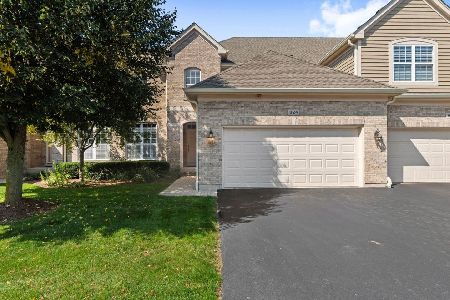818 Stone Canyon Circle, Inverness, Illinois 60010
$586,000
|
Sold
|
|
| Status: | Closed |
| Sqft: | 3,592 |
| Cost/Sqft: | $167 |
| Beds: | 3 |
| Baths: | 4 |
| Year Built: | 2007 |
| Property Taxes: | $8,833 |
| Days On Market: | 3643 |
| Lot Size: | 0,00 |
Description
Rare Opportunity. End Unit, 3,600 sq. ft plus stunning newly finished basement. Creme De La Creme, its all here. Gourmet Kitchen has hardwood floors, granite counters, 42"cabs, SS appls, travertine backsplash, breakfast bar & spacious eat in area.Family Room with firplace. Main flr office with custom built ins. Luxurious master bath w/sep tub & shower along with his and her vanities.WIC in all bedrooms. Large first flr laundry room. Custom trim throughout. Basement with exercise room or bedroom/spa like full bath, amazing rec room area with custom full bar. Lots of storage, revere osmosis system, radon system, new back up sump. Nothing to do but move in.
Property Specifics
| Condos/Townhomes | |
| 2 | |
| — | |
| 2007 | |
| Full | |
| HAVERFORD | |
| No | |
| — |
| Cook | |
| Weatherstone | |
| 415 / Monthly | |
| Insurance,Exterior Maintenance,Lawn Care,Scavenger,Snow Removal | |
| Public | |
| Public Sewer | |
| 09127964 | |
| 01123031220000 |
Nearby Schools
| NAME: | DISTRICT: | DISTANCE: | |
|---|---|---|---|
|
Grade School
Grove Avenue Elementary School |
220 | — | |
|
Middle School
Barrington Middle School - Stati |
220 | Not in DB | |
|
High School
Barrington High School |
220 | Not in DB | |
Property History
| DATE: | EVENT: | PRICE: | SOURCE: |
|---|---|---|---|
| 10 Dec, 2010 | Sold | $510,000 | MRED MLS |
| 16 Nov, 2010 | Under contract | $550,000 | MRED MLS |
| 1 Oct, 2010 | Listed for sale | $550,000 | MRED MLS |
| 22 Apr, 2016 | Sold | $586,000 | MRED MLS |
| 24 Feb, 2016 | Under contract | $598,500 | MRED MLS |
| 1 Feb, 2016 | Listed for sale | $598,500 | MRED MLS |
Room Specifics
Total Bedrooms: 3
Bedrooms Above Ground: 3
Bedrooms Below Ground: 0
Dimensions: —
Floor Type: Carpet
Dimensions: —
Floor Type: Carpet
Full Bathrooms: 4
Bathroom Amenities: Separate Shower,Double Sink,Bidet,Double Shower
Bathroom in Basement: 1
Rooms: Den,Eating Area,Foyer,Screened Porch,Utility Room-1st Floor
Basement Description: Finished
Other Specifics
| 2 | |
| Concrete Perimeter | |
| Asphalt | |
| Patio, Porch, Storms/Screens | |
| Landscaped,Rear of Lot | |
| 52X74X46X75 | |
| — | |
| Full | |
| Vaulted/Cathedral Ceilings, Bar-Wet, Hardwood Floors, First Floor Laundry | |
| Double Oven, Microwave, Dishwasher, Refrigerator, Washer, Dryer, Disposal | |
| Not in DB | |
| — | |
| — | |
| — | |
| Attached Fireplace Doors/Screen, Gas Log |
Tax History
| Year | Property Taxes |
|---|---|
| 2010 | $8,946 |
| 2016 | $8,833 |
Contact Agent
Nearby Similar Homes
Nearby Sold Comparables
Contact Agent
Listing Provided By
Keller Williams Platinum Partners




