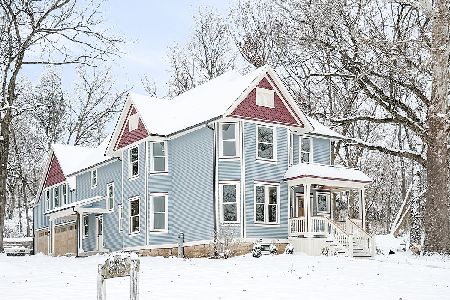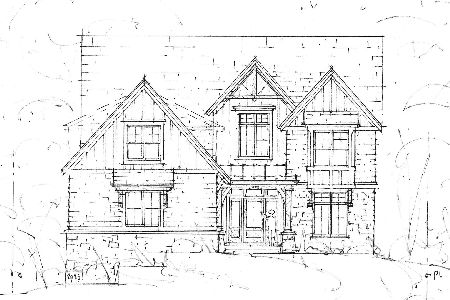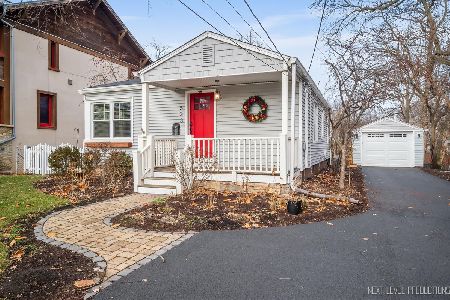818 Viewpointe Drive, St Charles, Illinois 60174
$350,000
|
Sold
|
|
| Status: | Closed |
| Sqft: | 3,209 |
| Cost/Sqft: | $118 |
| Beds: | 4 |
| Baths: | 3 |
| Year Built: | 2002 |
| Property Taxes: | $10,295 |
| Days On Market: | 2077 |
| Lot Size: | 0,11 |
Description
Welcome to the Lynwood. The largest model in the exclusive Viewpointe community and a rare find for the Davis School district. Located steps away from downtown St. Charles, Mt. Saint Mary Park, and the Fox River Trail. Featuring 4 bedrooms, 2.5 baths, and 3000+ square feet of above grade finished living space. An entertainer's dream floorplan crafted around a two-story foyer and family room. Complete with an upgraded kitchen equipped with double built-in ovens, cooktop, SS appliances, an oversized island, warming drawers, pantry and an eating area big enough for the whole family. Beyond the hosting possibilities, you're sure to find the private 1st-floor den to be a celebrated bonus! The main level also includes a formal living room, dining room, powder room, and mudroom. When it's time for a retreat, cozy up next to the two-sided master bedroom fireplace from the comforts of your king-sized bed or the adjoining sitting room. "His & Her's" walk-in closets and a deluxe master bath with separate shower and tub complete the master suite. An upper-level gallery overlooking the main floor separates the master suite from the secondary bedrooms, bathroom, and laundry room. The full unfinished basement includes plumbing for a future bathroom, 9-foot tall ceilings, and ready for the build-out of your dreams. Walking distance to Davis Elementry, & Thompson Middle School. Meticulously maintained by its original owner. Low HOA dues cover all your landscaping and snow removal needs. Visit this lovely, well cared for home, and you're sure to fall in love!
Property Specifics
| Single Family | |
| — | |
| Other | |
| 2002 | |
| Full | |
| LYNWOOD | |
| No | |
| 0.11 |
| Kane | |
| Viewpointe | |
| 180 / Monthly | |
| Insurance,Lawn Care,Snow Removal | |
| Public | |
| Public Sewer | |
| 10716321 | |
| 0934337007 |
Nearby Schools
| NAME: | DISTRICT: | DISTANCE: | |
|---|---|---|---|
|
Grade School
Davis Elementary School |
303 | — | |
|
Middle School
Thompson Middle School |
303 | Not in DB | |
|
High School
St. Charles East High School |
303 | Not in DB | |
Property History
| DATE: | EVENT: | PRICE: | SOURCE: |
|---|---|---|---|
| 29 Jan, 2021 | Sold | $350,000 | MRED MLS |
| 19 Oct, 2020 | Under contract | $378,000 | MRED MLS |
| — | Last price change | $385,000 | MRED MLS |
| 15 May, 2020 | Listed for sale | $415,000 | MRED MLS |
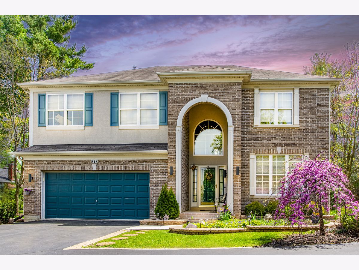
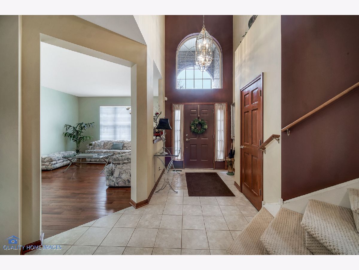
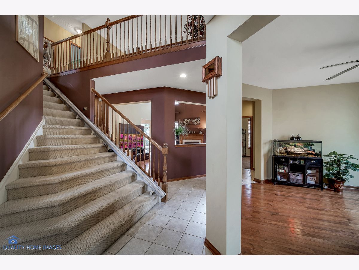
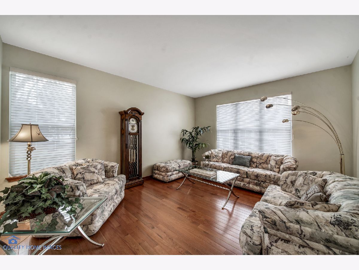
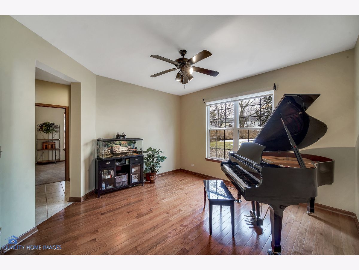
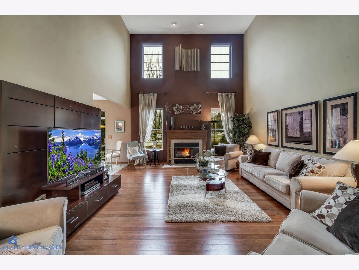
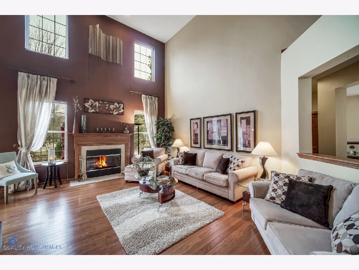
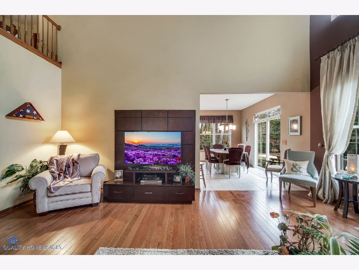
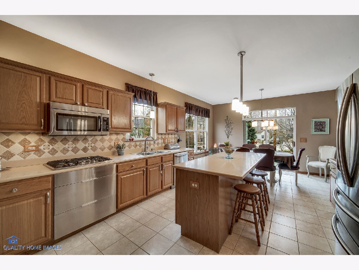
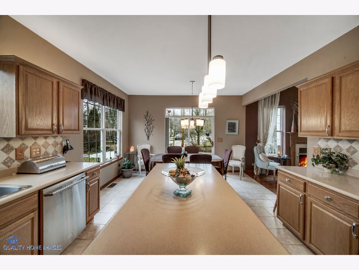
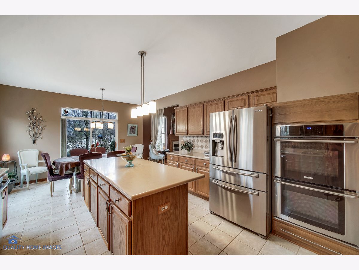
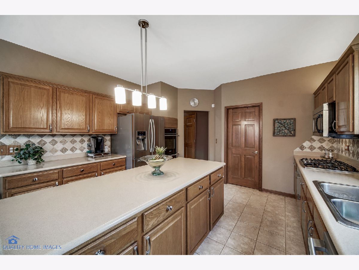
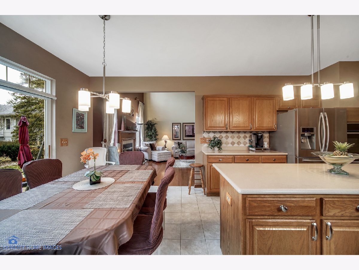
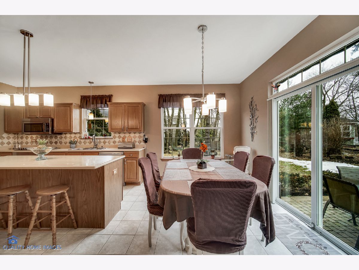
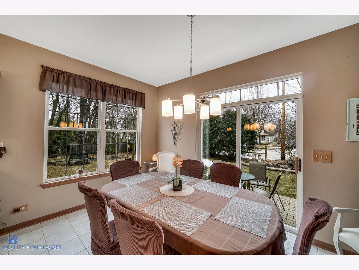
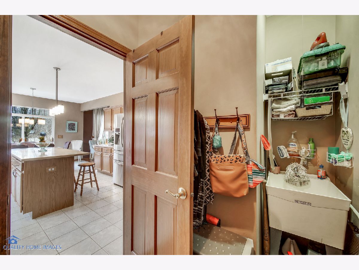
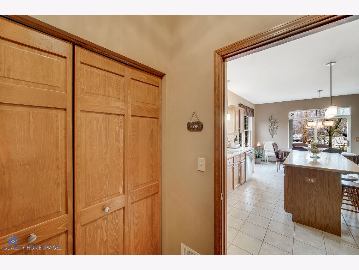
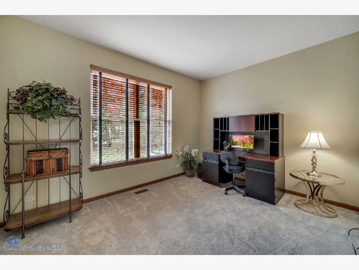
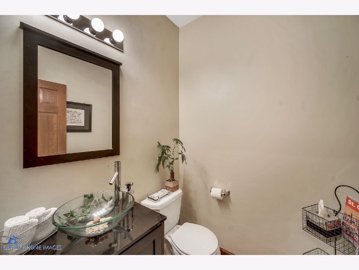
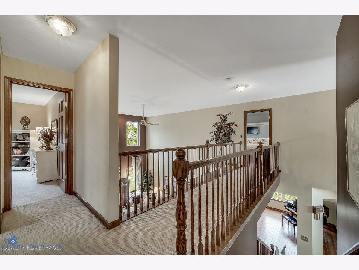
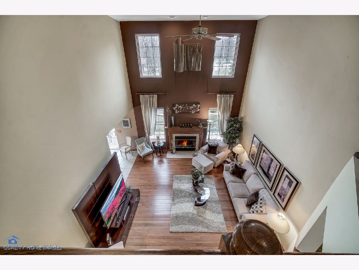
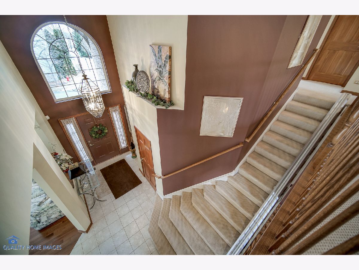
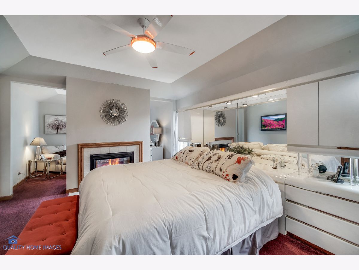
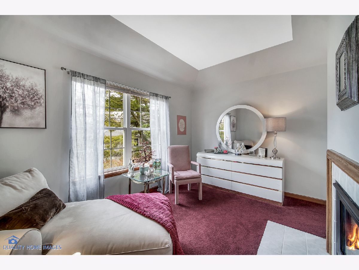
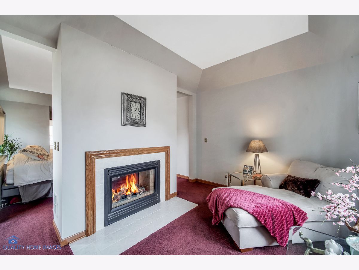
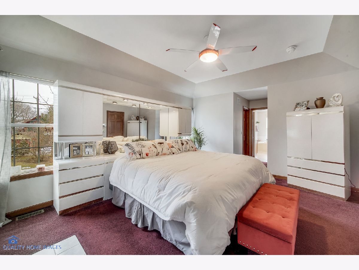
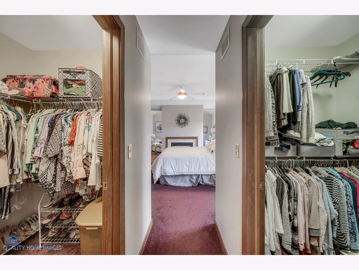
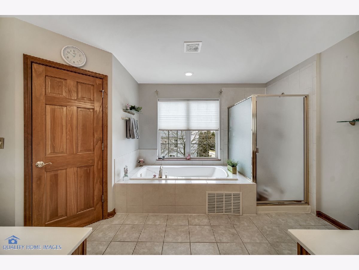
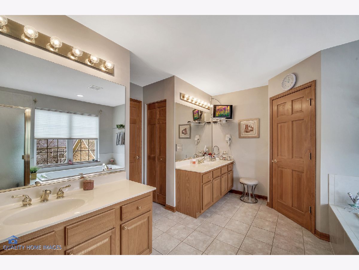
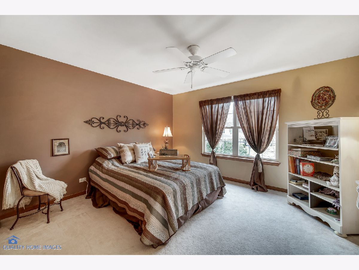
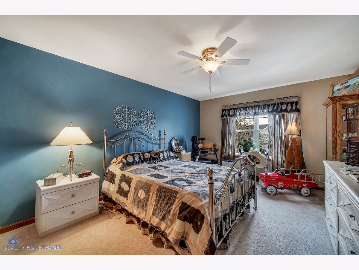
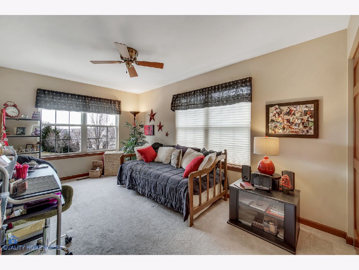
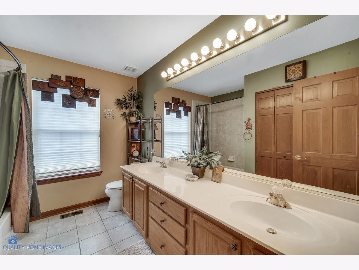
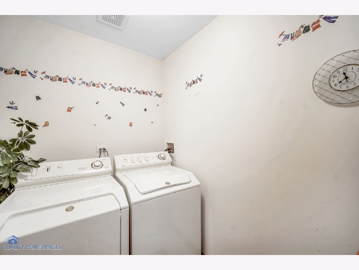
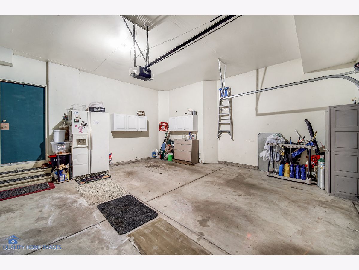
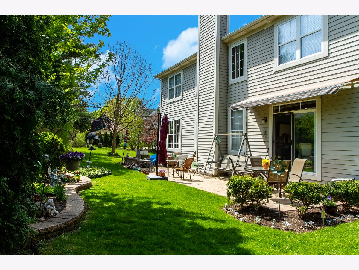
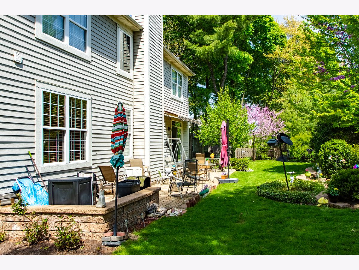
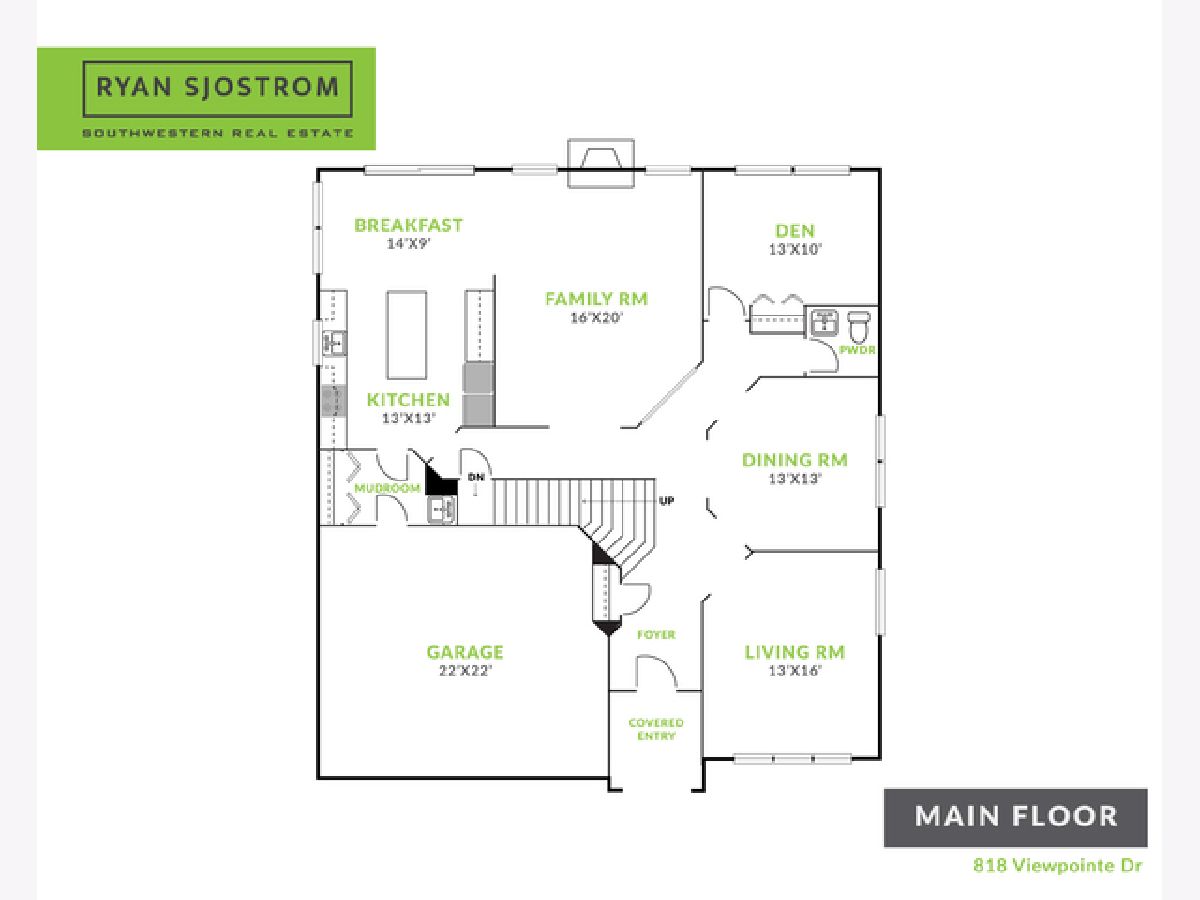
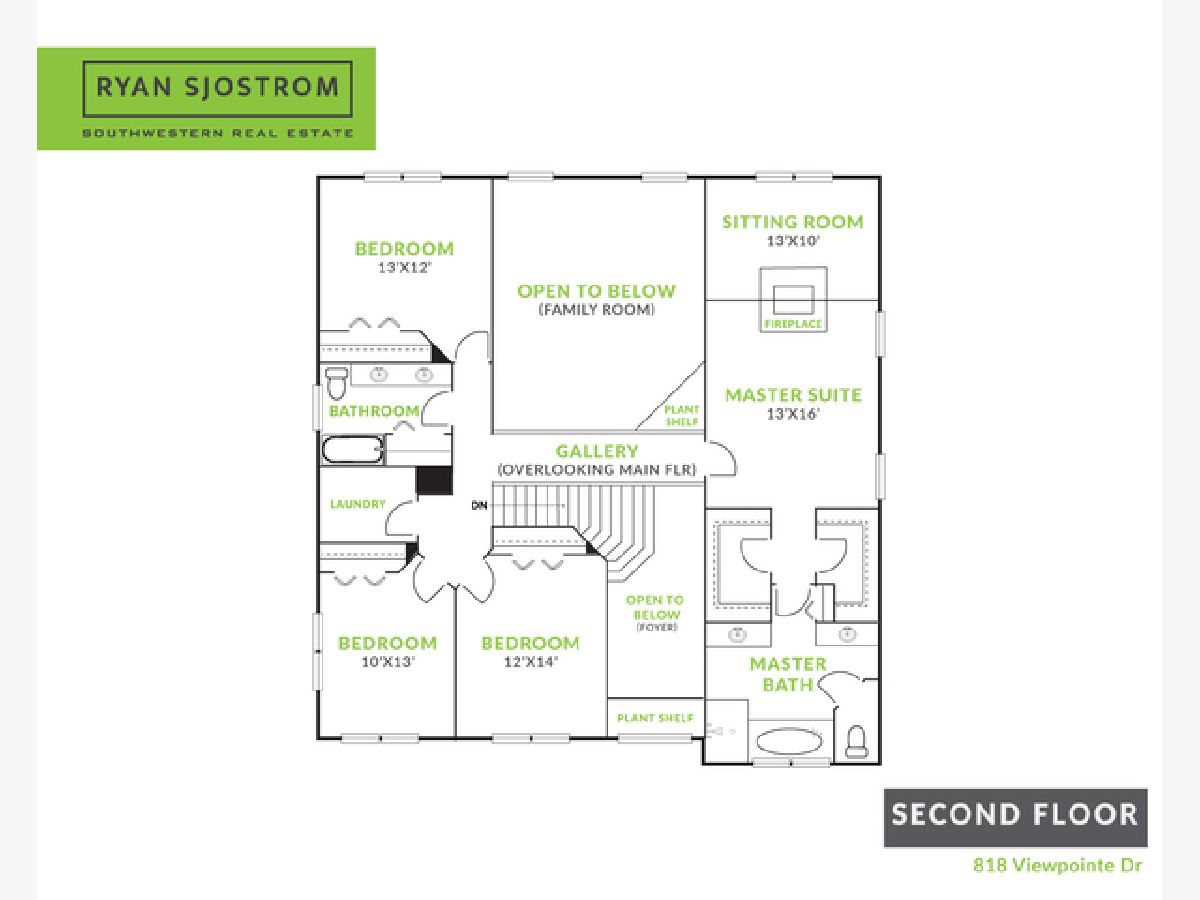
Room Specifics
Total Bedrooms: 4
Bedrooms Above Ground: 4
Bedrooms Below Ground: 0
Dimensions: —
Floor Type: Carpet
Dimensions: —
Floor Type: Carpet
Dimensions: —
Floor Type: Carpet
Full Bathrooms: 3
Bathroom Amenities: Whirlpool,Separate Shower,Double Sink
Bathroom in Basement: 0
Rooms: Eating Area,Den,Sitting Room,Mud Room
Basement Description: Unfinished
Other Specifics
| 2 | |
| Concrete Perimeter | |
| Asphalt | |
| Brick Paver Patio | |
| Landscaped | |
| 53X74X28X35X96 | |
| — | |
| Full | |
| Vaulted/Cathedral Ceilings, Hardwood Floors, Second Floor Laundry, Walk-In Closet(s) | |
| Double Oven, Range, Microwave, Dishwasher, Refrigerator, Washer, Dryer, Disposal, Stainless Steel Appliance(s), Range Hood, Water Softener | |
| Not in DB | |
| Park, Tennis Court(s), Sidewalks, Street Lights, Street Paved | |
| — | |
| — | |
| Double Sided, Gas Log |
Tax History
| Year | Property Taxes |
|---|---|
| 2021 | $10,295 |
Contact Agent
Nearby Similar Homes
Nearby Sold Comparables
Contact Agent
Listing Provided By
Southwestern Real Estate, Inc.

