818 Wesley Avenue, Oak Park, Illinois 60304
$495,000
|
Sold
|
|
| Status: | Closed |
| Sqft: | 0 |
| Cost/Sqft: | — |
| Beds: | 3 |
| Baths: | 2 |
| Year Built: | 1918 |
| Property Taxes: | $13,487 |
| Days On Market: | 1702 |
| Lot Size: | 0,07 |
Description
Sitting on a wonderful block in the Longfellow school district, this 1920s foursquare has been remodeled and updated to accommodate family living today, while still holding on to the rich history that Oak Park architecture has to offer. Stained glass, decorative fireplace with built in shelving, hardwood floors, crown molding, and original wood staircase is joined with modern and fresh paint colors, an open concept kitchen to formal dining layout, remodeled baths and kitchen with 42 inch cabinets, subway tile backsplash, pantry floor to ceiling shelving, large kitchen drawers, quartz counters, stainless steel appliances, and peninsula for eating! The First floor offers a large entry and living room with additional flex room attached. This front room offers beautiful windows overlooking the treelined streets and would be a perfect home office, sitting room, or first floor play room! The extra wide dining room opens up to the gorgeous black and white, remodeled kitchen. A remodeled full bath sits just at the top of the stairs leading to the basement. Hex flooring, subway tiled bathtub/shower, and quartz vanity! The 2nd floor boasts 3 incredibly spacious bedrooms which is hard to find in this style of home. The front bedroom spans the width of the house and offers two large closets and room for a sitting area, The middle bedroom has room for sleeping and playing, and the back bedroom is extra deep with enough room for office space too! The 2nd full bath is also remodeled with beautiful wood floating vanity, subway tile, and checkered black and white tile. Head down to the finished basement and enjoy a large family room and play area. Space enough to set up a guest room if needed! Newer washer dryer and high efficient furnace! Newer windows throughout and updated electric and plumbing! Great storage area in this walk-out basement too. Enjoy the welcoming community with neighbors that the homeowners will miss greatly! Steps to Harrison and Oak Park Ave district with restaurants, shops, cafes and Blue Line entrance. Short walk to the elementary school, parks, and Rhem Park and pool! This one feels like HOME.
Property Specifics
| Single Family | |
| — | |
| American 4-Sq. | |
| 1918 | |
| Full,Walkout | |
| — | |
| No | |
| 0.07 |
| Cook | |
| — | |
| 0 / Not Applicable | |
| None | |
| Lake Michigan | |
| Public Sewer | |
| 11090242 | |
| 16182260090000 |
Nearby Schools
| NAME: | DISTRICT: | DISTANCE: | |
|---|---|---|---|
|
Grade School
Longfellow Elementary School |
97 | — | |
|
Middle School
Percy Julian Middle School |
97 | Not in DB | |
|
High School
Oak Park & River Forest High Sch |
200 | Not in DB | |
Property History
| DATE: | EVENT: | PRICE: | SOURCE: |
|---|---|---|---|
| 28 Mar, 2014 | Sold | $300,000 | MRED MLS |
| 1 Mar, 2014 | Under contract | $315,000 | MRED MLS |
| — | Last price change | $329,000 | MRED MLS |
| 26 Jan, 2014 | Listed for sale | $329,000 | MRED MLS |
| 6 Nov, 2014 | Sold | $435,000 | MRED MLS |
| 3 Oct, 2014 | Under contract | $447,000 | MRED MLS |
| — | Last price change | $459,000 | MRED MLS |
| 4 Sep, 2014 | Listed for sale | $459,000 | MRED MLS |
| 6 Jul, 2021 | Sold | $495,000 | MRED MLS |
| 22 May, 2021 | Under contract | $485,000 | MRED MLS |
| 20 May, 2021 | Listed for sale | $485,000 | MRED MLS |
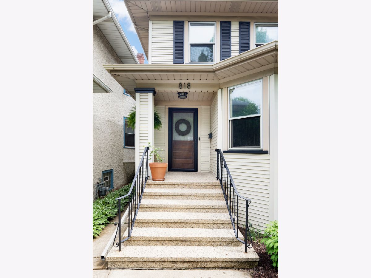
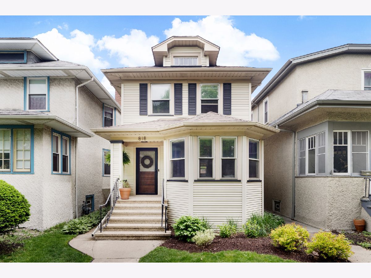
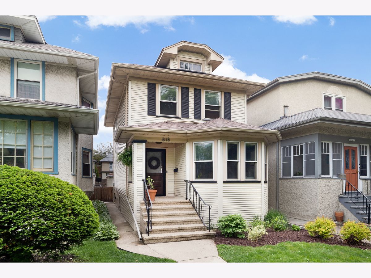
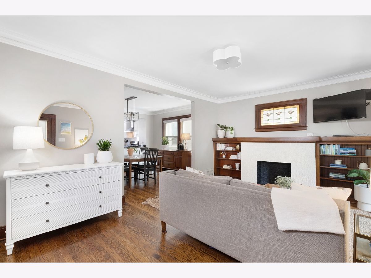
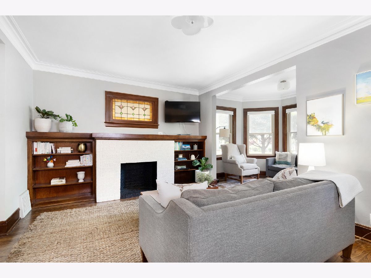
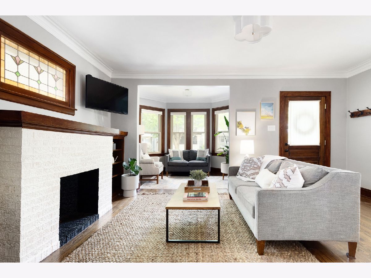
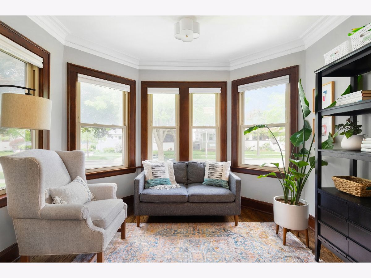
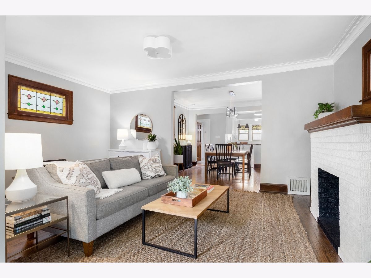
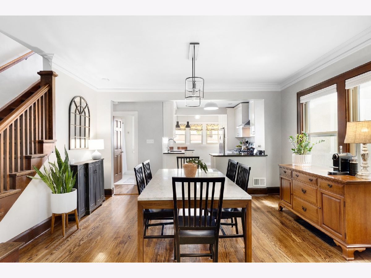
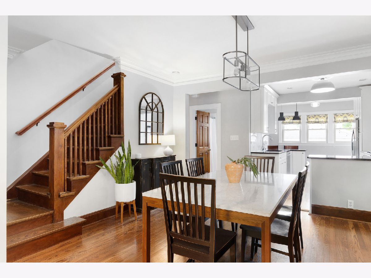
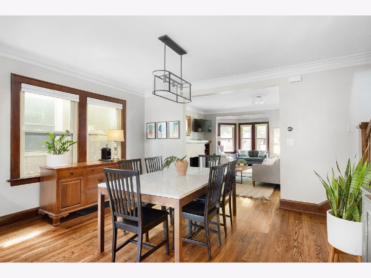
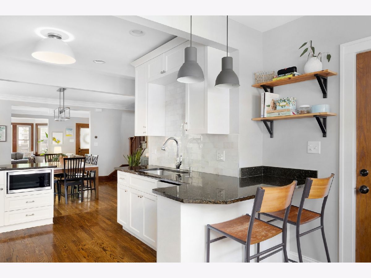
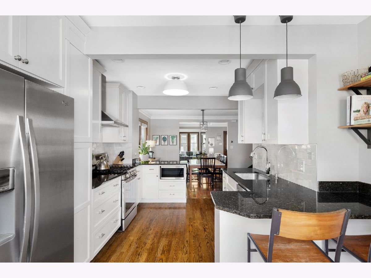
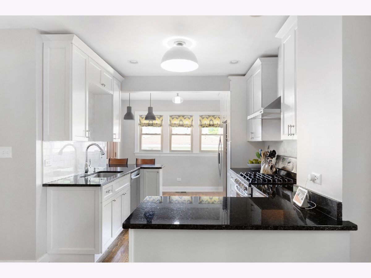
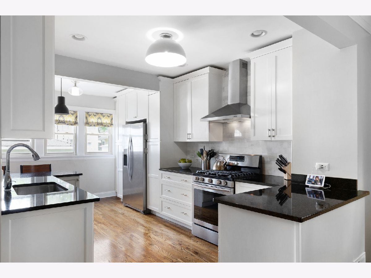
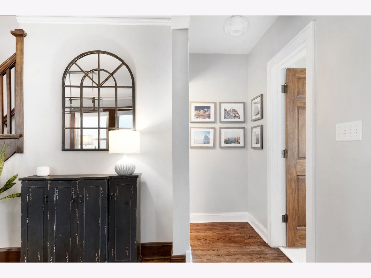
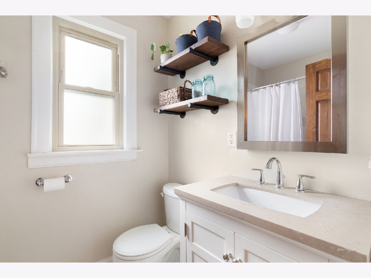
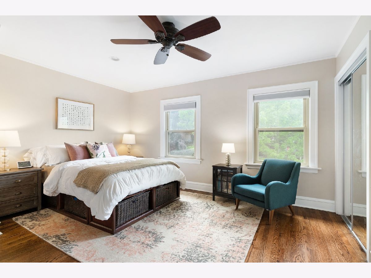
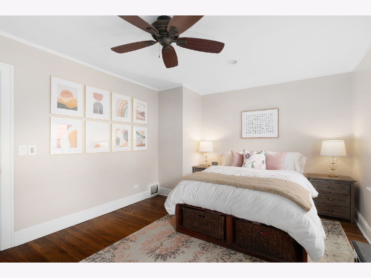
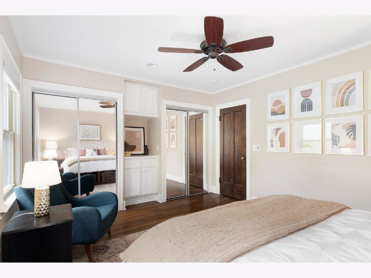
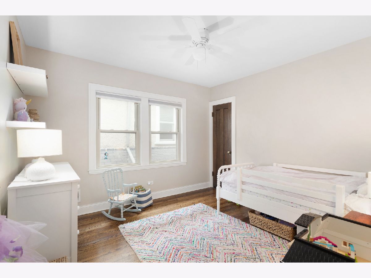
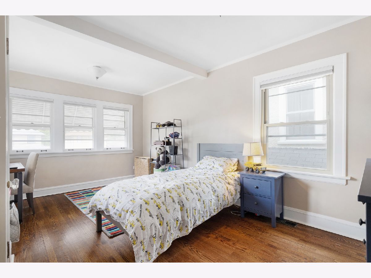
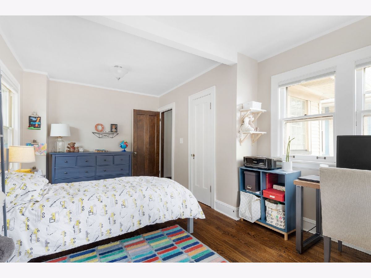
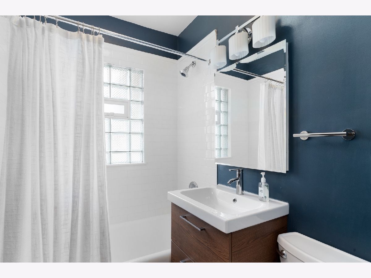
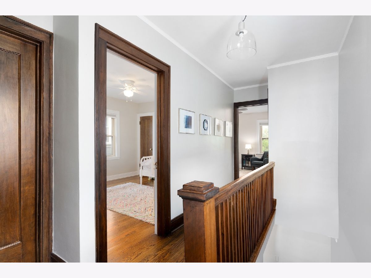
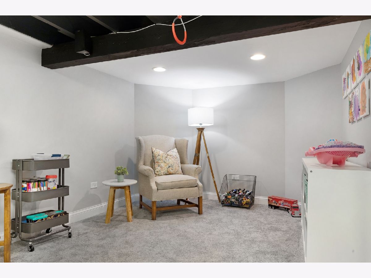
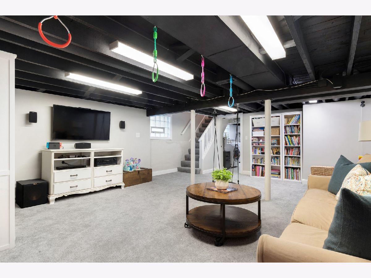
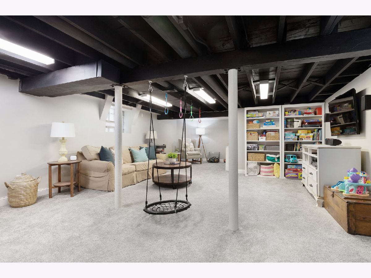
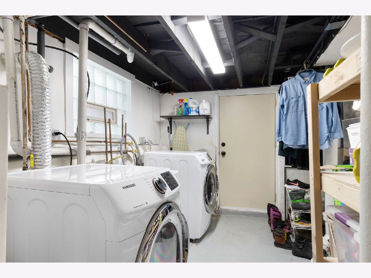
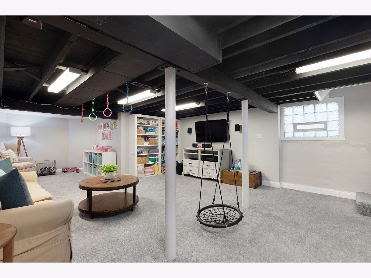
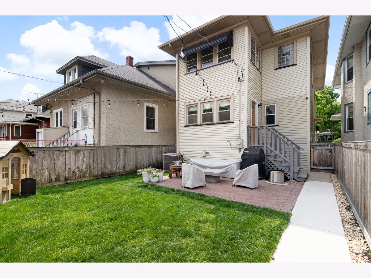
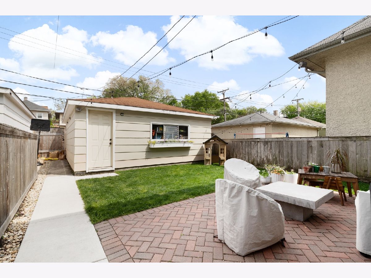
Room Specifics
Total Bedrooms: 3
Bedrooms Above Ground: 3
Bedrooms Below Ground: 0
Dimensions: —
Floor Type: Hardwood
Dimensions: —
Floor Type: Hardwood
Full Bathrooms: 2
Bathroom Amenities: —
Bathroom in Basement: 0
Rooms: Heated Sun Room
Basement Description: Partially Finished
Other Specifics
| 2 | |
| — | |
| — | |
| — | |
| — | |
| 26 X 125 | |
| — | |
| None | |
| Hardwood Floors | |
| Range, Portable Dishwasher, Refrigerator, Washer, Dryer | |
| Not in DB | |
| — | |
| — | |
| — | |
| Decorative |
Tax History
| Year | Property Taxes |
|---|---|
| 2014 | $9,512 |
| 2014 | $9,439 |
| 2021 | $13,487 |
Contact Agent
Nearby Similar Homes
Nearby Sold Comparables
Contact Agent
Listing Provided By
Berkshire Hathaway HomeServices Chicago









