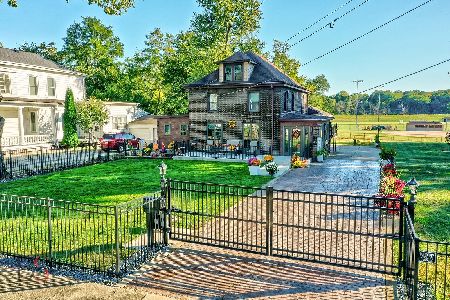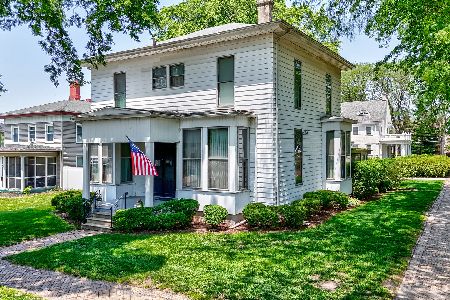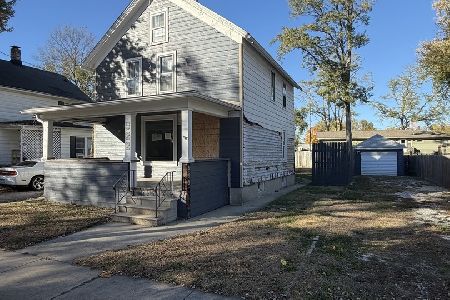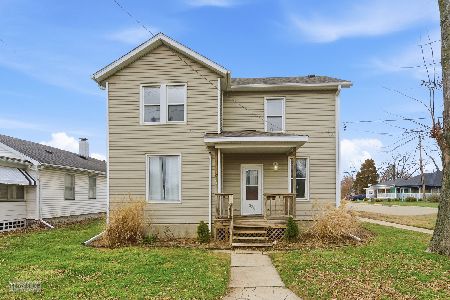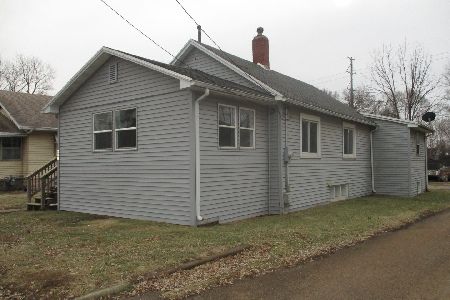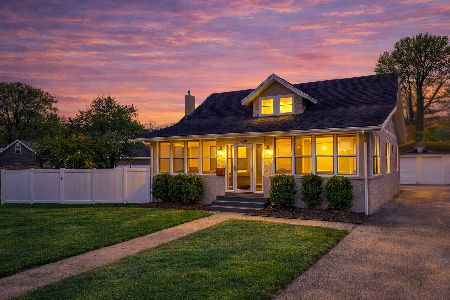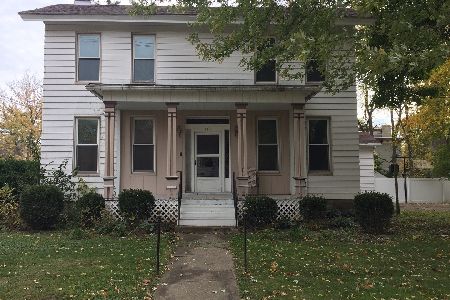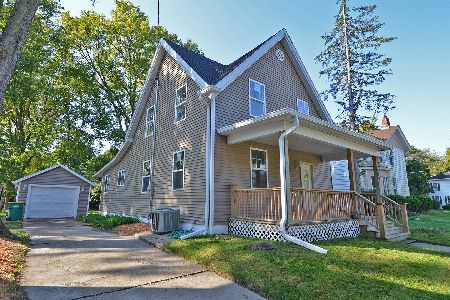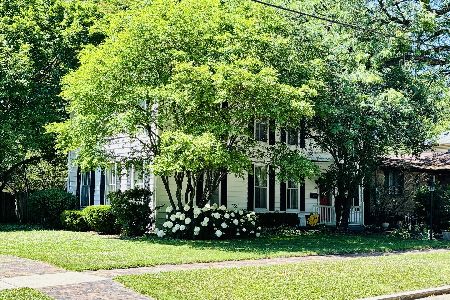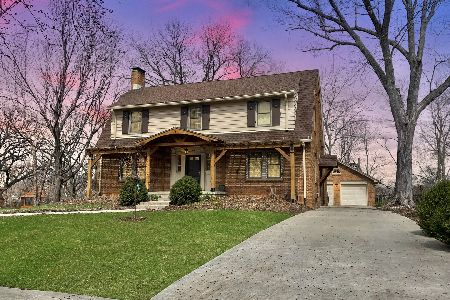818 York Street, Ottawa, Illinois 61350
$320,000
|
Sold
|
|
| Status: | Closed |
| Sqft: | 2,264 |
| Cost/Sqft: | $144 |
| Beds: | 4 |
| Baths: | 3 |
| Year Built: | 1866 |
| Property Taxes: | $5,390 |
| Days On Market: | 219 |
| Lot Size: | 0,17 |
Description
Discover timeless charm and modern updates in this beautifully renovated 2-story home located in the heart of Ottawa's historic East Side. Just steps from scenic East Side Park and minutes from downtown shops, restaurants, the new YMCA, and Ottawa High School-this home offers an unbeatable location. From the moment you step onto the welcoming front porch and into the stunning foyer with its eye-catching staircase, you'll feel right at home. The spacious living and dining areas boast built-in features and a statement fireplace, flowing effortlessly into a fully updated kitchen with a large center island, stylish pantry closet, cozy breakfast nook, and sleek modern finishes. A convenient main-floor laundry room is located just off the kitchen, with access to the backyard, concrete patio, and 2-car detached garage. The main level also features a half bath for guests and a private bedroom suite with its own en-suite bath-ideal for guests or a first-floor primary suite. Upstairs, you'll find three generously sized bedrooms, a beautifully updated full bath with a double vanity and walk-in tiled shower, plus a bonus storage room. Situated on a spacious corner lot across from the Fox River, this move-in-ready home offers historic character, thoughtful updates, and room to grow. Schedule your private tour today and see all that this East Side gem has to offer!
Property Specifics
| Single Family | |
| — | |
| — | |
| 1866 | |
| — | |
| — | |
| No | |
| 0.17 |
| — | |
| — | |
| 0 / Not Applicable | |
| — | |
| — | |
| — | |
| 12388569 | |
| 2112138001 |
Property History
| DATE: | EVENT: | PRICE: | SOURCE: |
|---|---|---|---|
| 3 Oct, 2024 | Sold | $112,500 | MRED MLS |
| 9 Aug, 2024 | Under contract | $155,000 | MRED MLS |
| — | Last price change | $170,000 | MRED MLS |
| 3 Nov, 2023 | Listed for sale | $170,000 | MRED MLS |
| 18 Sep, 2025 | Sold | $320,000 | MRED MLS |
| 13 Aug, 2025 | Under contract | $325,000 | MRED MLS |
| — | Last price change | $335,000 | MRED MLS |
| 12 Jun, 2025 | Listed for sale | $335,000 | MRED MLS |
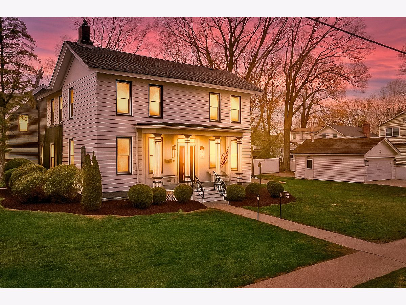
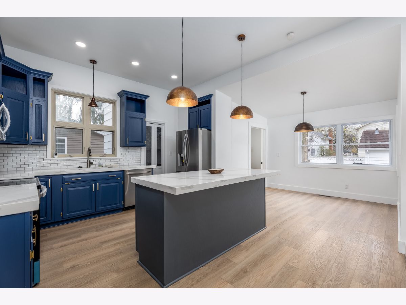
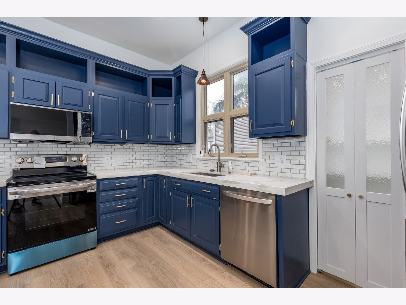
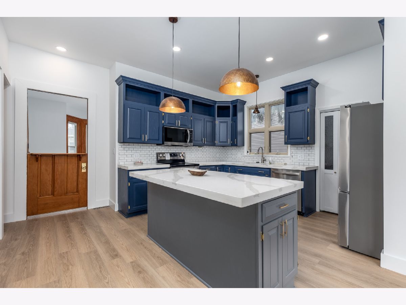
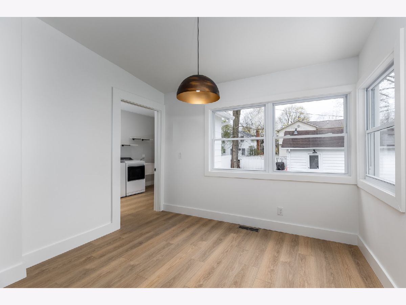
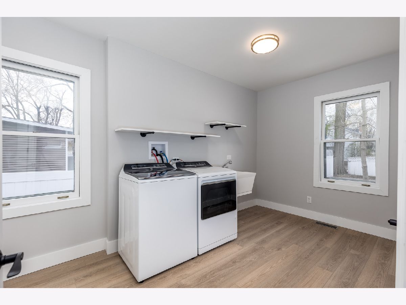
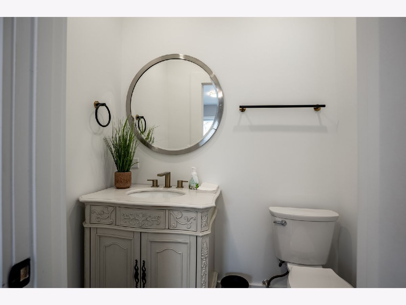
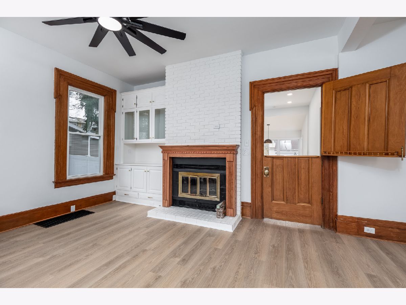
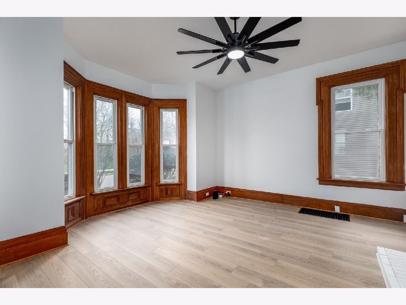
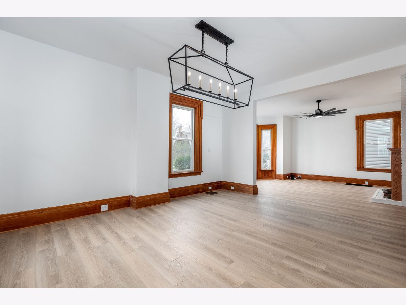
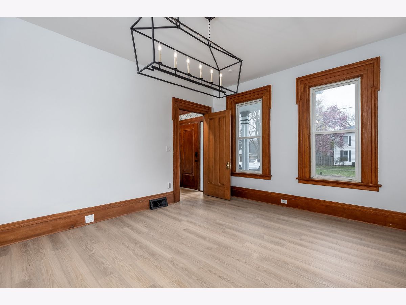
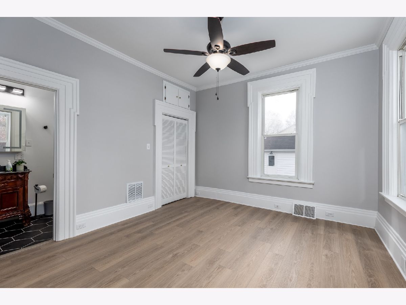
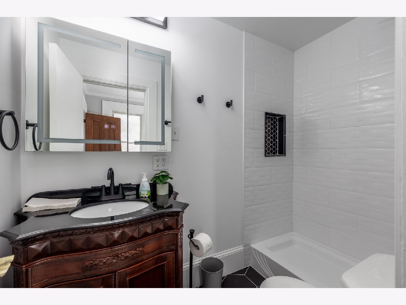
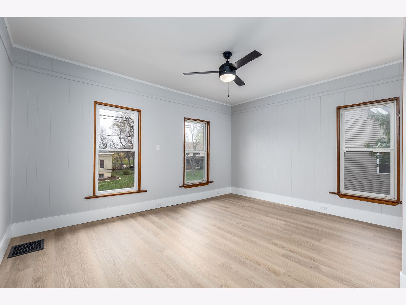
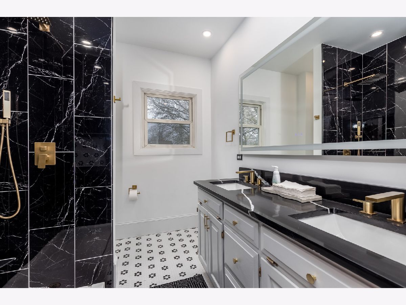
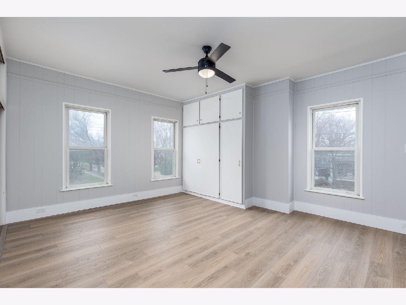
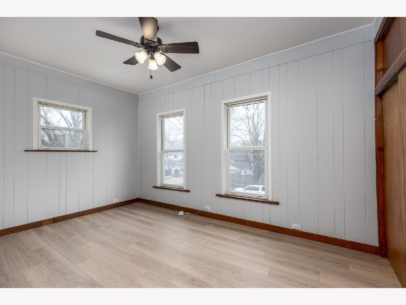
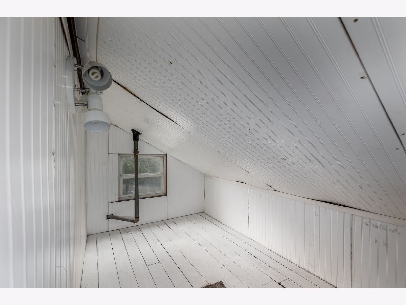
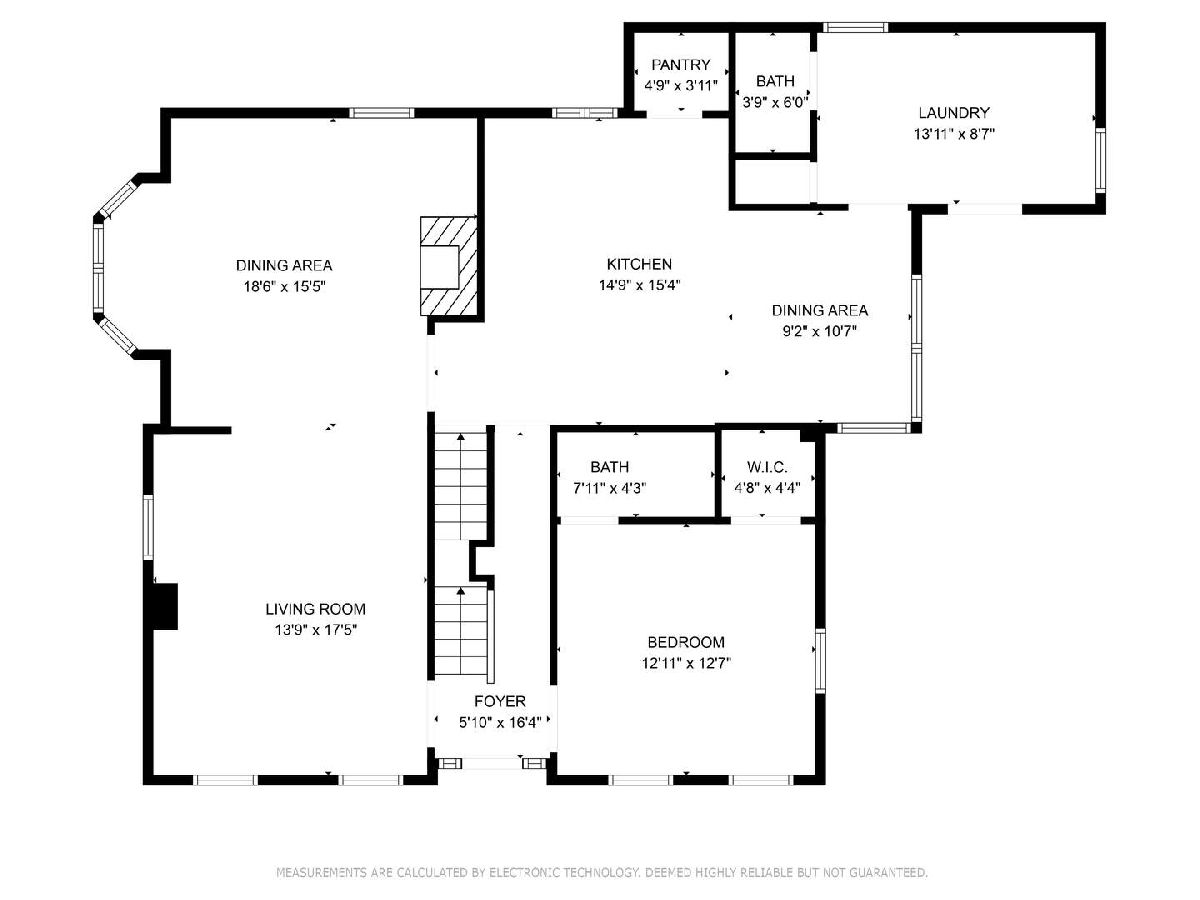
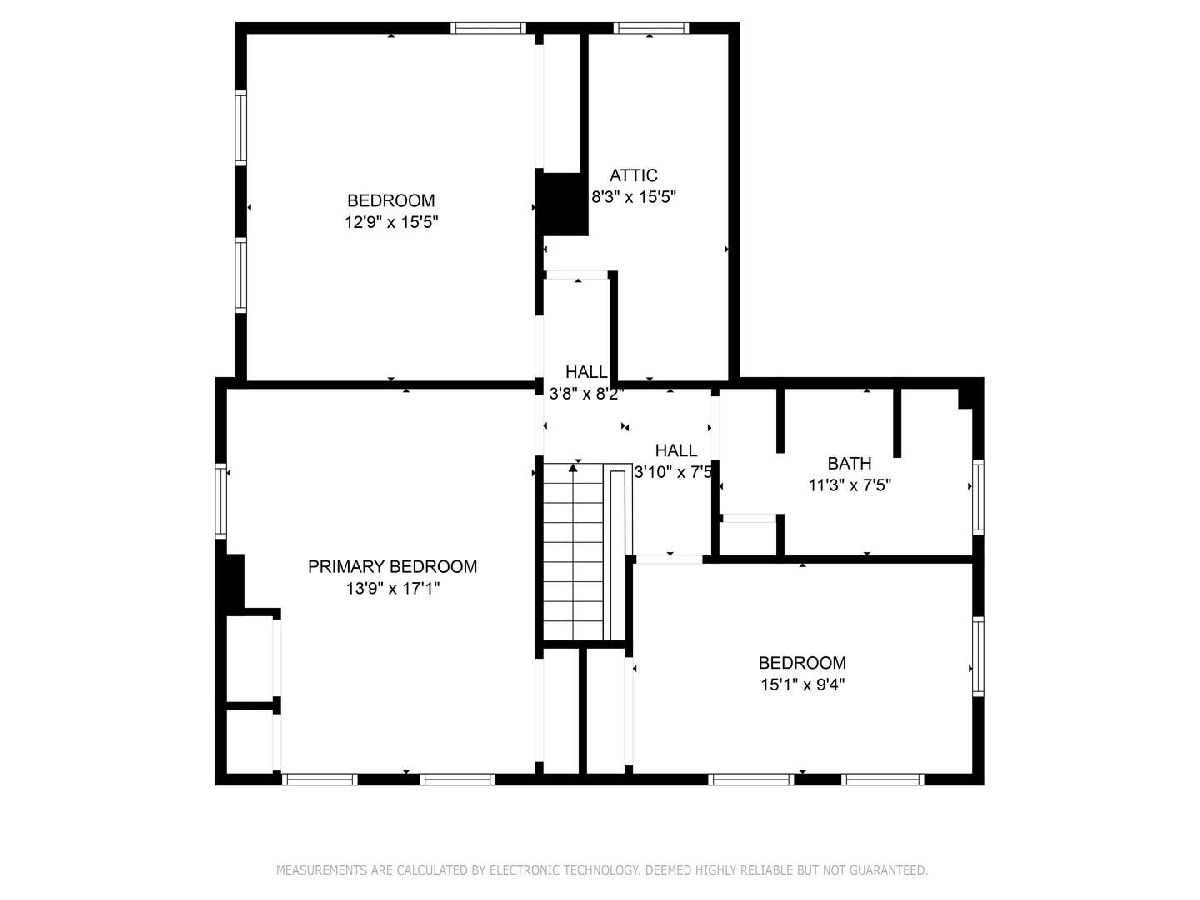
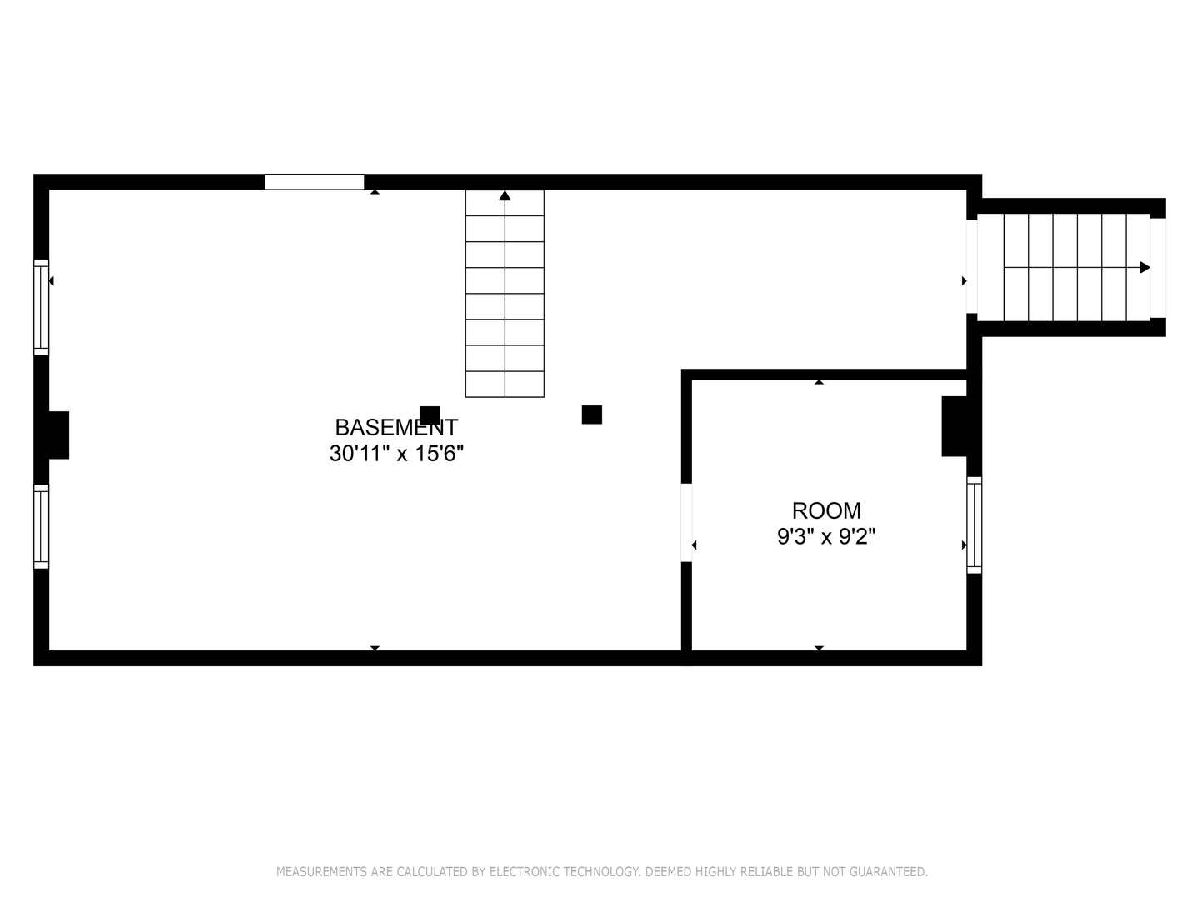
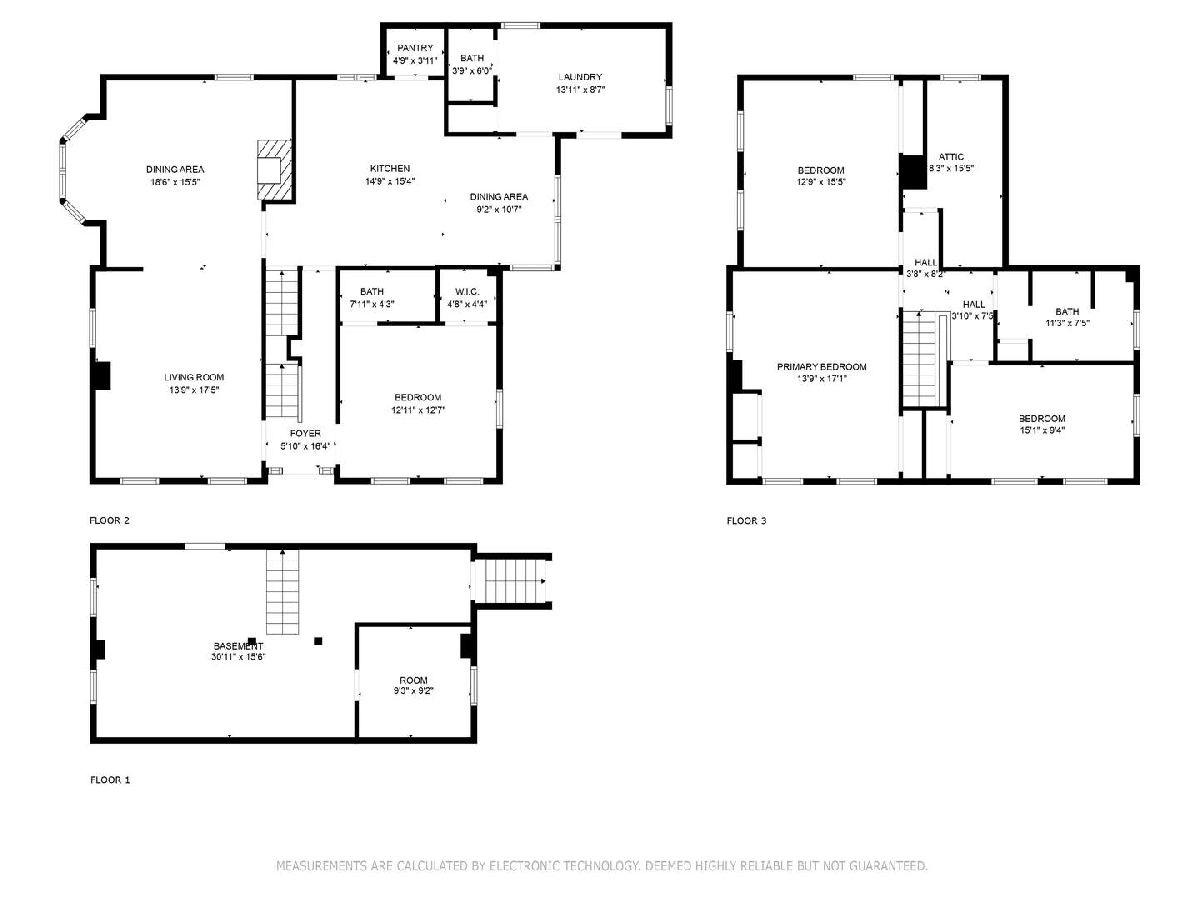
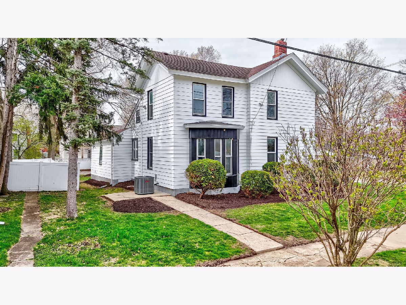
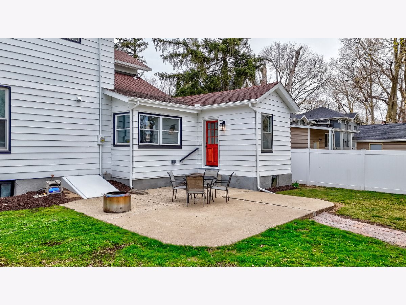
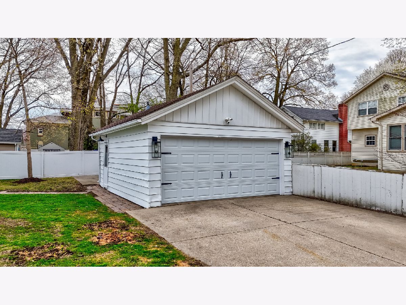
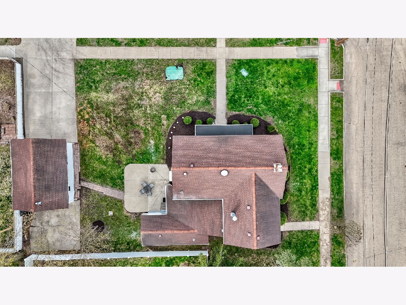
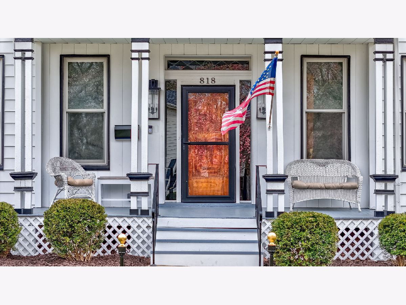
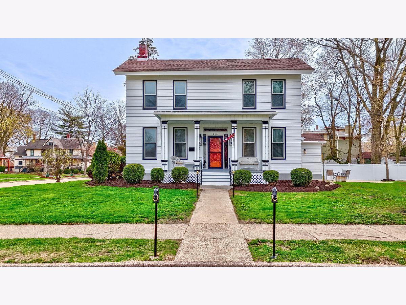
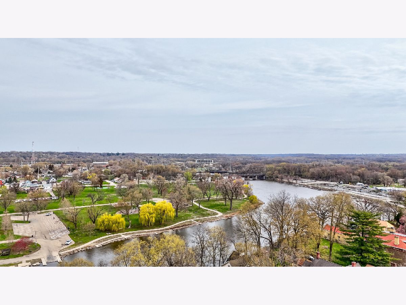
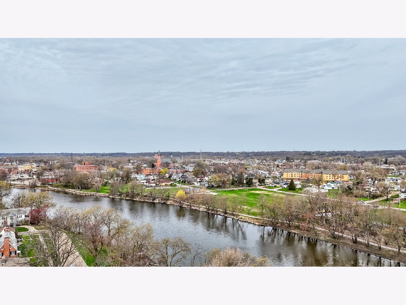
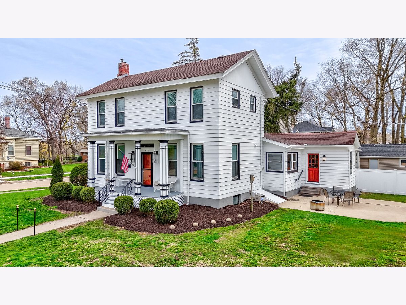
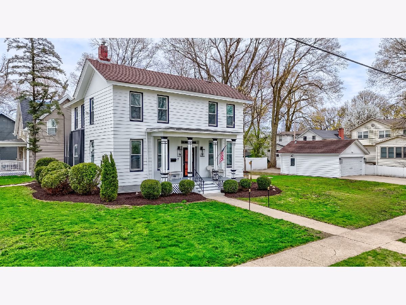
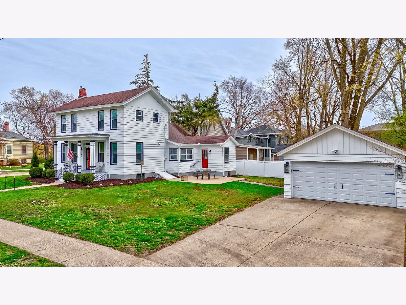
Room Specifics
Total Bedrooms: 4
Bedrooms Above Ground: 4
Bedrooms Below Ground: 0
Dimensions: —
Floor Type: —
Dimensions: —
Floor Type: —
Dimensions: —
Floor Type: —
Full Bathrooms: 3
Bathroom Amenities: —
Bathroom in Basement: 0
Rooms: —
Basement Description: —
Other Specifics
| 2 | |
| — | |
| — | |
| — | |
| — | |
| 120 X 60 | |
| — | |
| — | |
| — | |
| — | |
| Not in DB | |
| — | |
| — | |
| — | |
| — |
Tax History
| Year | Property Taxes |
|---|---|
| 2024 | $4,959 |
| 2025 | $5,390 |
Contact Agent
Nearby Similar Homes
Nearby Sold Comparables
Contact Agent
Listing Provided By
Coldwell Banker Real Estate Group

