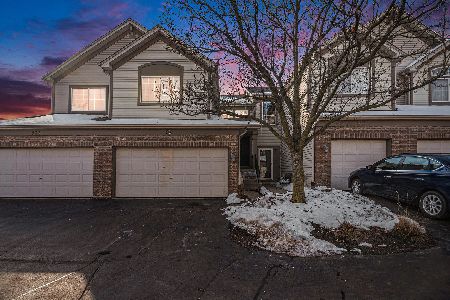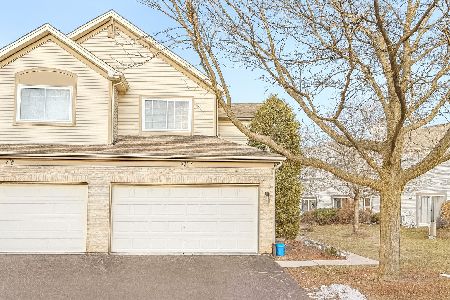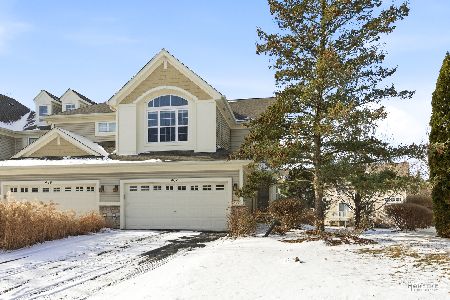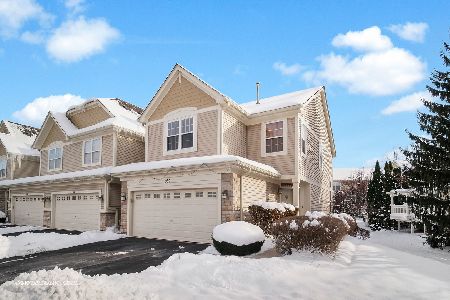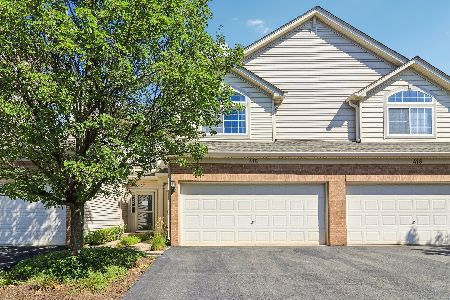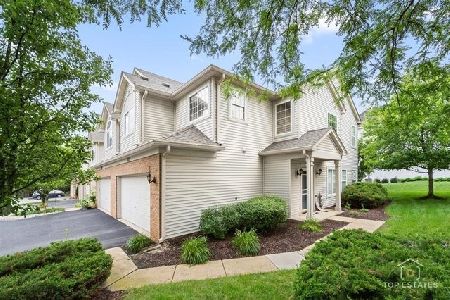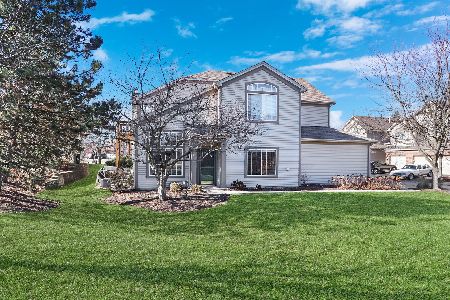819 Asbury Drive, Aurora, Illinois 60502
$305,000
|
Sold
|
|
| Status: | Closed |
| Sqft: | 1,223 |
| Cost/Sqft: | $245 |
| Beds: | 2 |
| Baths: | 2 |
| Year Built: | 1999 |
| Property Taxes: | $5,649 |
| Days On Market: | 546 |
| Lot Size: | 0,00 |
Description
Welcome home to this wonderfully located Oakhurst North gem! Benefit from award-winning schools (Young, Granger, and Metea Valley) while enjoying a superb lifestyle in this fantastic community. Step right in and be greeted by an open floor plan that exudes comfort and style. The eat-in kitchen is a chef's delight, featuring quartz countertops with an undermount sink, stainless steel appliances, a tile backsplash, and plenty of cabinet space. Relax in the living room around the updated gas fireplace, creating a cozy and inviting atmosphere. The home offers two spacious bedrooms with updated bathrooms, including a large primary suite with a walk-in closet featuring sliding barn doors. The patio is the perfect spot to enjoy sunsets or take in the scenic view of the clubhouse pool. Recent updates include a new garage door (June 2024). The community boasts amenities such as tennis courts, pools, a basketball court, and a clubhouse with rentable rooms. Enjoy the great end unit location and make this wonderful home yours today!
Property Specifics
| Condos/Townhomes | |
| 1 | |
| — | |
| 1999 | |
| — | |
| — | |
| No | |
| — |
| — | |
| Woodlands At Oakhurst North | |
| 206 / Monthly | |
| — | |
| — | |
| — | |
| 12120413 | |
| 0718413213 |
Nearby Schools
| NAME: | DISTRICT: | DISTANCE: | |
|---|---|---|---|
|
Grade School
Young Elementary School |
204 | — | |
|
Middle School
Granger Middle School |
204 | Not in DB | |
|
High School
Metea Valley High School |
204 | Not in DB | |
Property History
| DATE: | EVENT: | PRICE: | SOURCE: |
|---|---|---|---|
| 3 Sep, 2024 | Sold | $305,000 | MRED MLS |
| 28 Jul, 2024 | Under contract | $299,900 | MRED MLS |
| 25 Jul, 2024 | Listed for sale | $299,900 | MRED MLS |
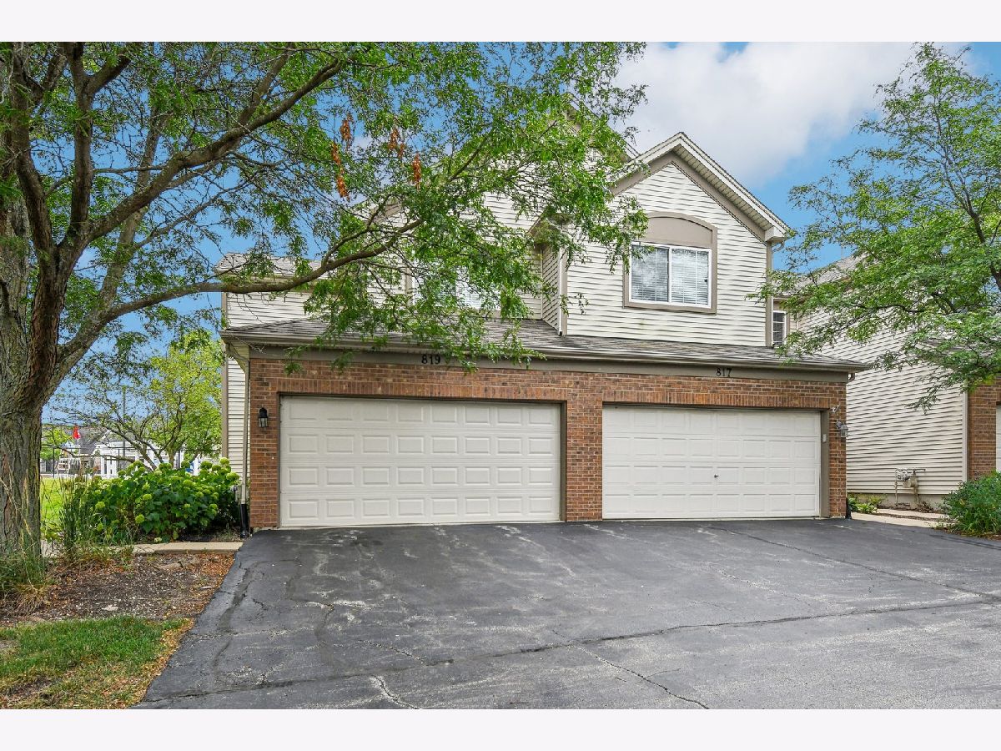







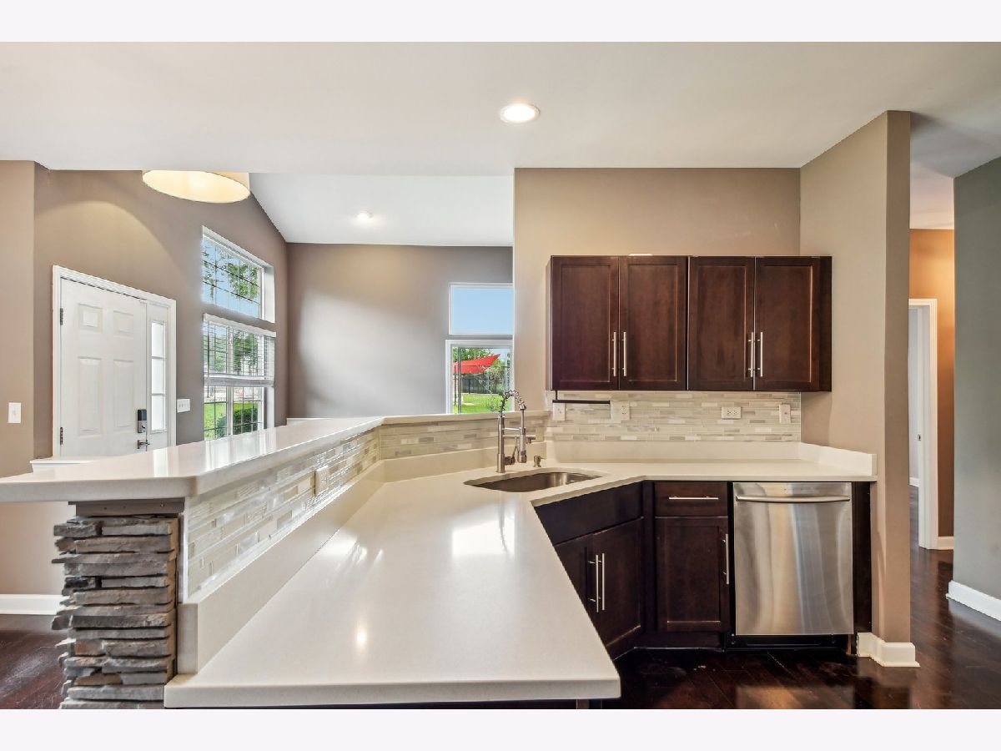






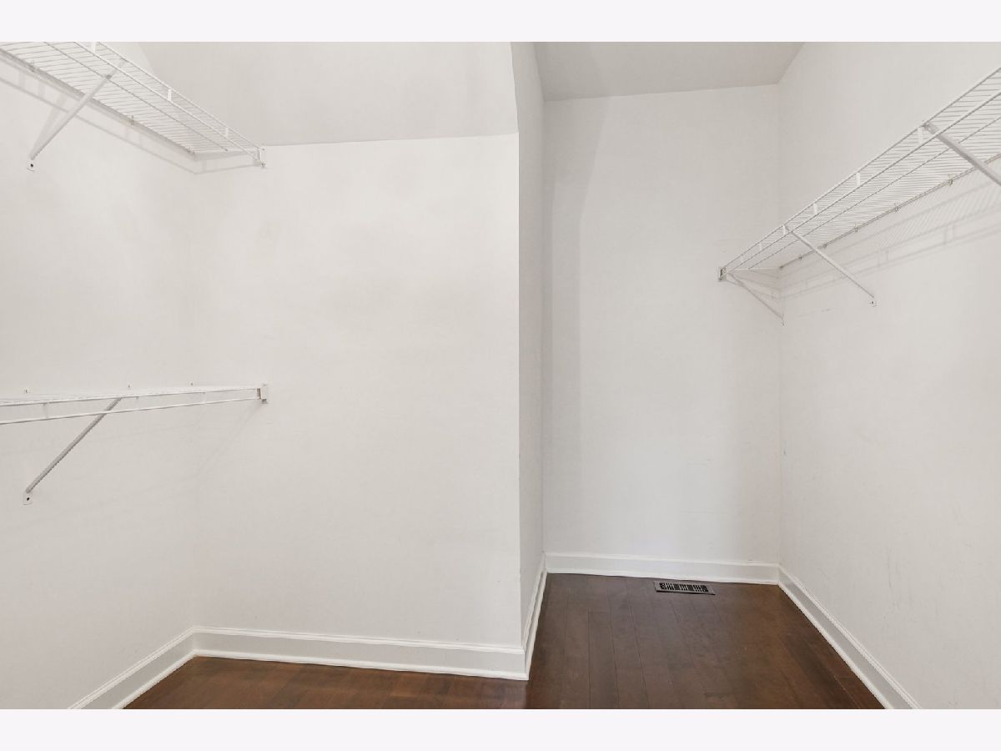

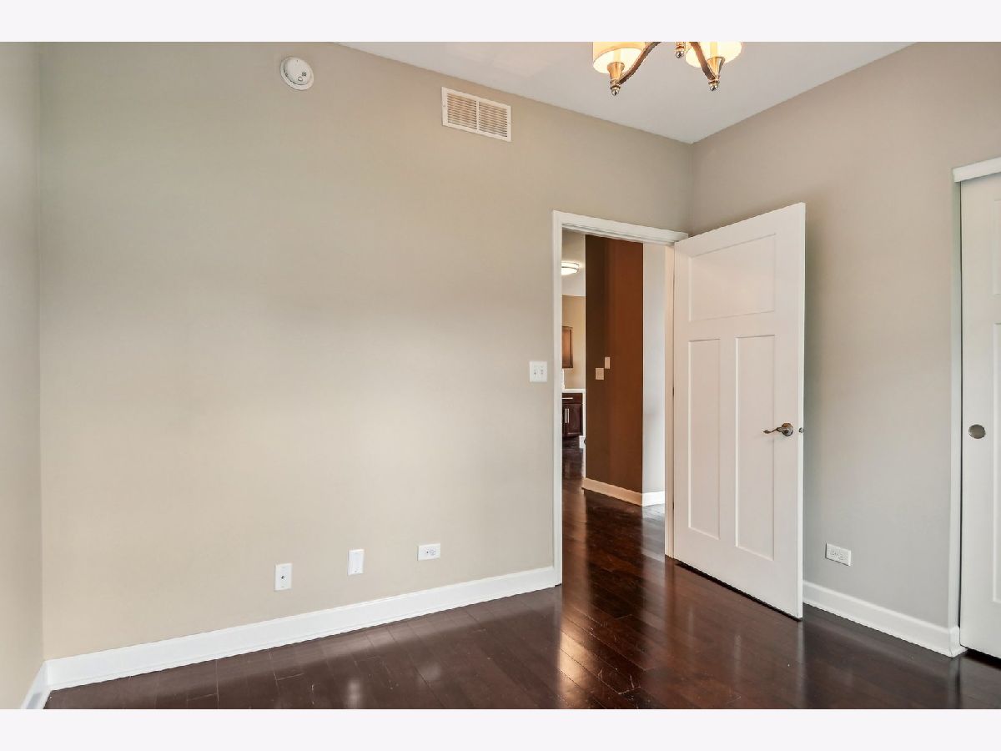


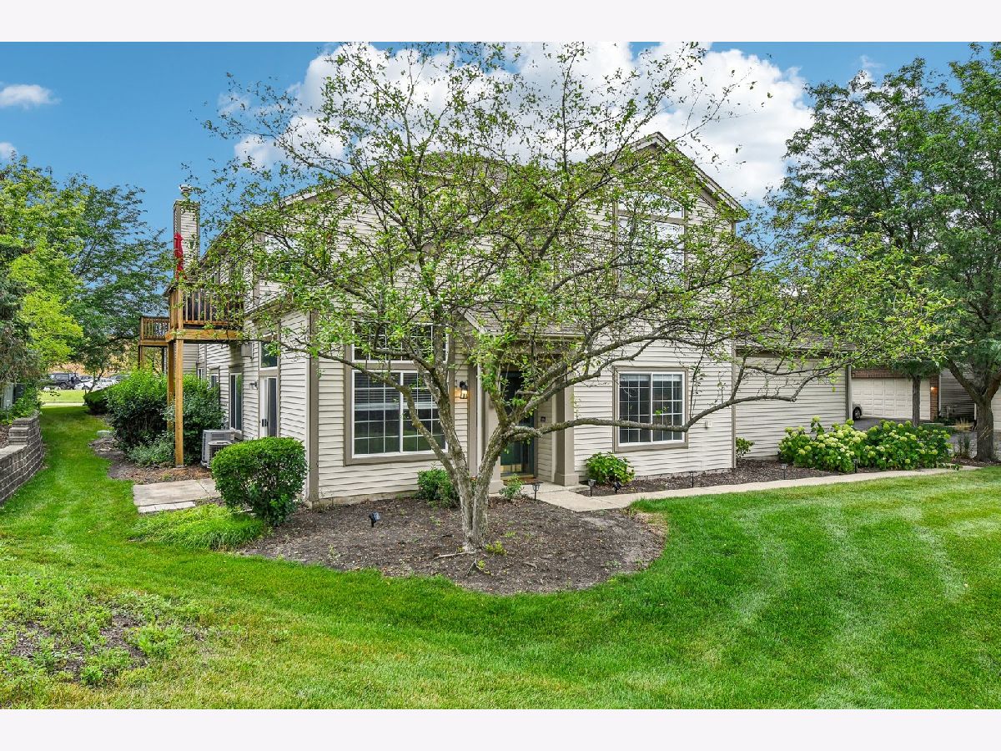


Room Specifics
Total Bedrooms: 2
Bedrooms Above Ground: 2
Bedrooms Below Ground: 0
Dimensions: —
Floor Type: —
Full Bathrooms: 2
Bathroom Amenities: Whirlpool
Bathroom in Basement: 0
Rooms: —
Basement Description: None
Other Specifics
| 2 | |
| — | |
| — | |
| — | |
| — | |
| COMMON | |
| — | |
| — | |
| — | |
| — | |
| Not in DB | |
| — | |
| — | |
| — | |
| — |
Tax History
| Year | Property Taxes |
|---|---|
| 2024 | $5,649 |
Contact Agent
Nearby Similar Homes
Nearby Sold Comparables
Contact Agent
Listing Provided By
Redfin Corporation

