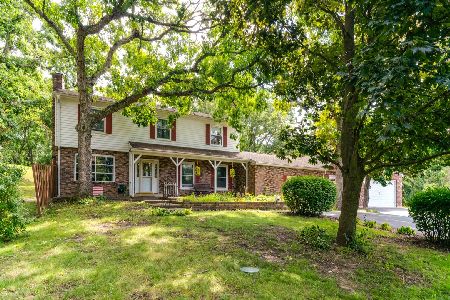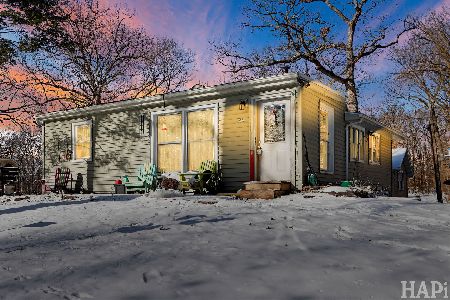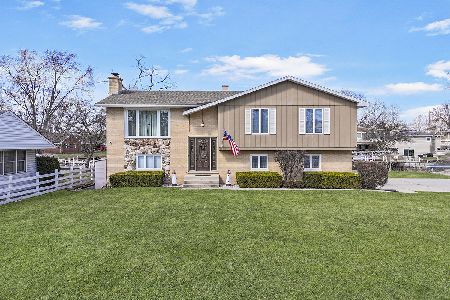819 Black Partridge Road, Mchenry, Illinois 60051
$429,500
|
Sold
|
|
| Status: | Closed |
| Sqft: | 2,162 |
| Cost/Sqft: | $203 |
| Beds: | 4 |
| Baths: | 3 |
| Year Built: | 2005 |
| Property Taxes: | $0 |
| Days On Market: | 415 |
| Lot Size: | 0,26 |
Description
Welcome to this stunning 4 bedroom, 2.5 bathroom home located in the prestigious Oakhurst community. With over 2,100 square feet of living space, there is plenty of room for entertaining guests or relaxing with family. This spacious home starts with a generous entry foyer with tile floors. The living room and dining room have added warmth with their hardwood floors and wonderful views of the back yard. The kitchen boasts custom cabinets with Corian countertops, tile floors and access to the large covered deck. The first floor also contains the fourth bedroom that could be made into your own personal office space. The large primary suite is located on the second floor and provides a luxurious retreat for the homeowner. The second and third bedrooms are comfortably sized and share a full bathroom of their own. One great feature of the home is its large finished English basement. With its abundant windows letting in lots of natural light and its carpeted floors, this space is primed and ready for relaxing or entertaining! The home has several updates that have been added. One of the features is a tankless water heater so you always have hot water. The basement and garage has also been plumbed for radiant floor heating. You just need to add the boiler system. This golf cart accessible community is a great place for the outdoor enthusiast! This home comes with water rights. It has a private community beach area and your own pier in one of the best spots in the private marina! (boat lift not included). With walking trails next door in Moraine Hills State Park, the home is also just a short distance from downtown McHenry with all it has to offer from food, shopping and entertainment. Don't miss the opportunity to own this beautiful property in a prime location. Schedule a showing today and make this house your new home!
Property Specifics
| Single Family | |
| — | |
| — | |
| 2005 | |
| — | |
| — | |
| No | |
| 0.26 |
| — | |
| Oakhurst | |
| 260 / Annual | |
| — | |
| — | |
| — | |
| 12221612 | |
| 1401378003 |
Nearby Schools
| NAME: | DISTRICT: | DISTANCE: | |
|---|---|---|---|
|
Grade School
Edgebrook Elementary School |
15 | — | |
|
Middle School
Landmark Elementary School |
15 | Not in DB | |
|
High School
Mchenry Campus |
156 | Not in DB | |
Property History
| DATE: | EVENT: | PRICE: | SOURCE: |
|---|---|---|---|
| 4 May, 2007 | Sold | $355,000 | MRED MLS |
| 3 Mar, 2007 | Under contract | $369,900 | MRED MLS |
| 30 Oct, 2006 | Listed for sale | $369,900 | MRED MLS |
| 23 Dec, 2016 | Sold | $187,460 | MRED MLS |
| 14 Nov, 2016 | Under contract | $187,640 | MRED MLS |
| — | Last price change | $207,000 | MRED MLS |
| 28 May, 2016 | Listed for sale | $225,000 | MRED MLS |
| 7 Mar, 2025 | Sold | $429,500 | MRED MLS |
| 7 Feb, 2025 | Under contract | $439,900 | MRED MLS |
| — | Last price change | $449,900 | MRED MLS |
| 5 Dec, 2024 | Listed for sale | $449,900 | MRED MLS |





























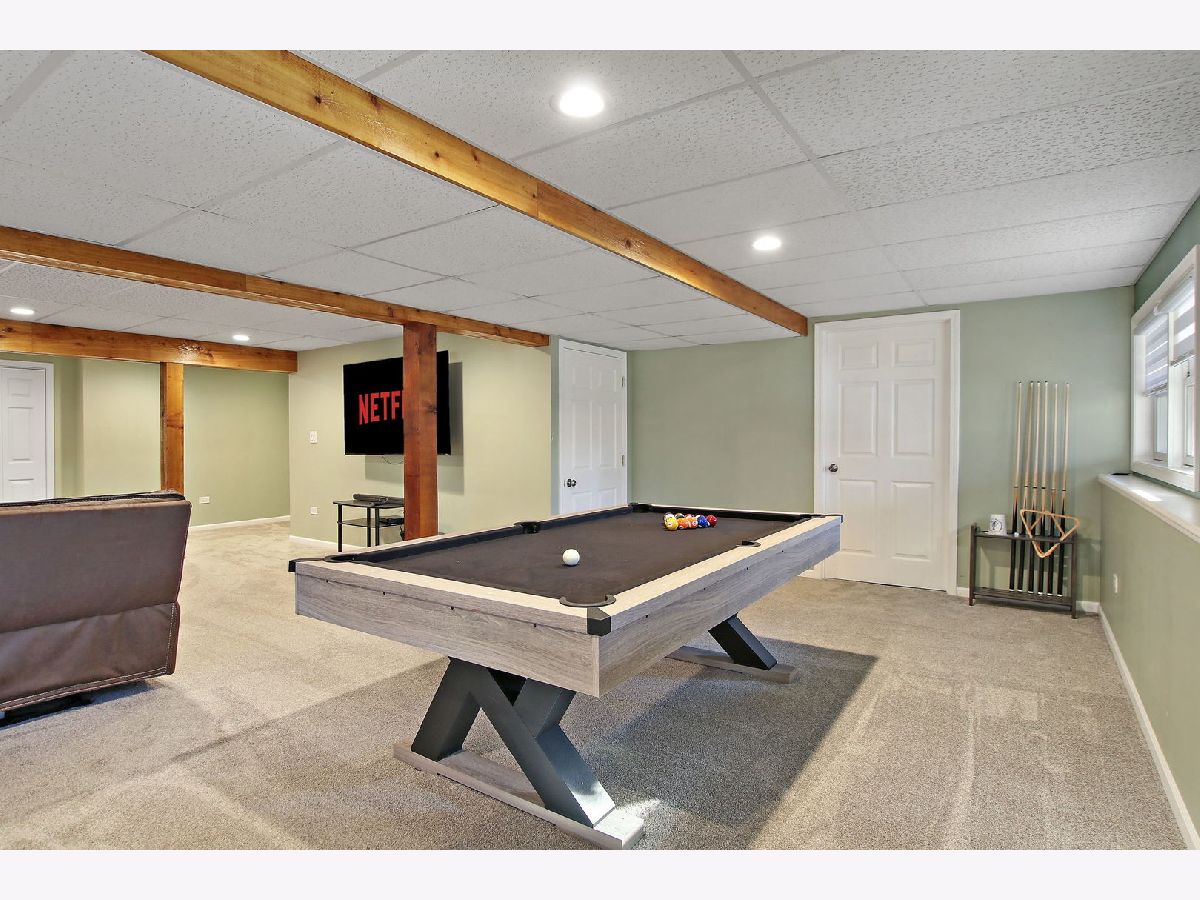





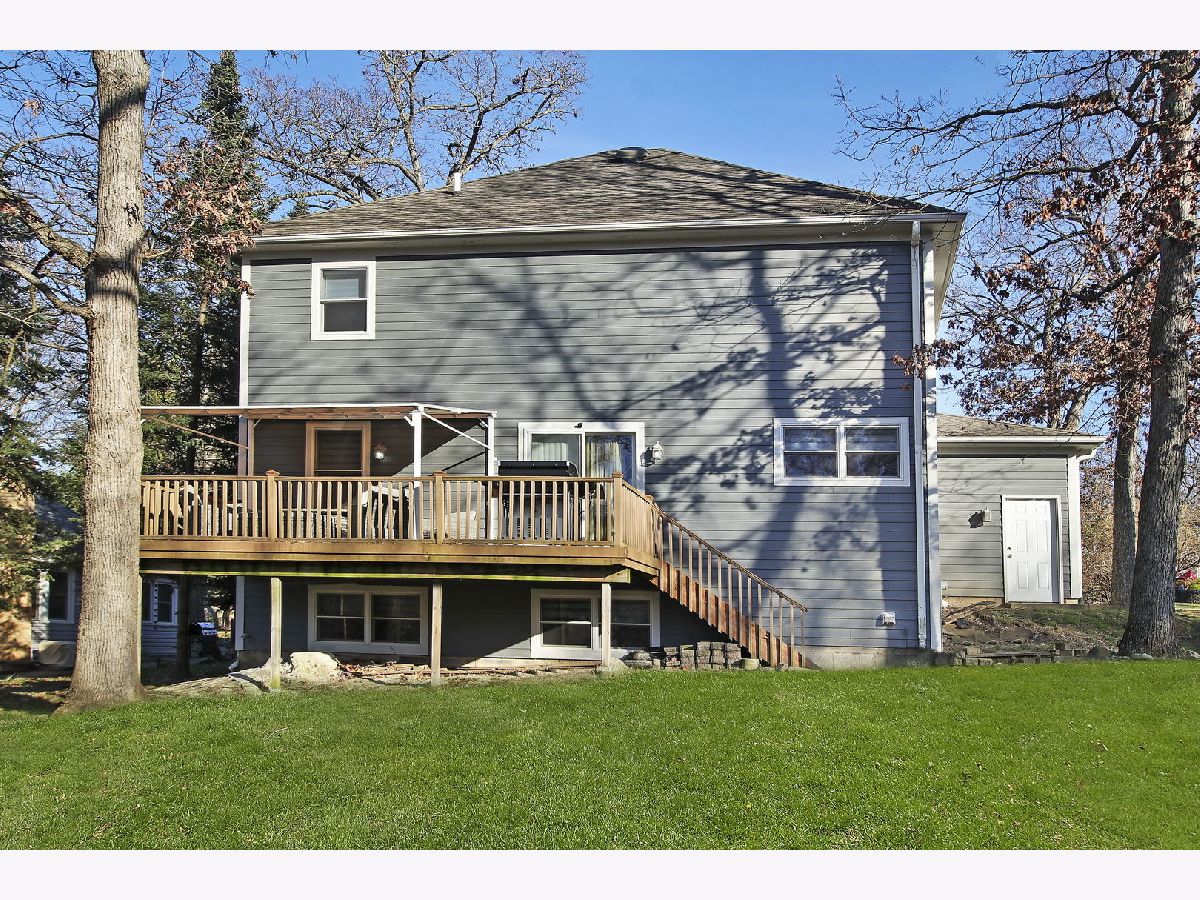






Room Specifics
Total Bedrooms: 4
Bedrooms Above Ground: 4
Bedrooms Below Ground: 0
Dimensions: —
Floor Type: —
Dimensions: —
Floor Type: —
Dimensions: —
Floor Type: —
Full Bathrooms: 3
Bathroom Amenities: Whirlpool,Separate Shower
Bathroom in Basement: 0
Rooms: —
Basement Description: Finished,Partially Finished,Lookout,Daylight
Other Specifics
| 2 | |
| — | |
| Asphalt,Concrete | |
| — | |
| — | |
| 66X139X69X160 | |
| Unfinished | |
| — | |
| — | |
| — | |
| Not in DB | |
| — | |
| — | |
| — | |
| — |
Tax History
| Year | Property Taxes |
|---|---|
| 2007 | $4,798 |
| 2016 | $8,282 |
Contact Agent
Nearby Similar Homes
Nearby Sold Comparables
Contact Agent
Listing Provided By
Baird & Warner

