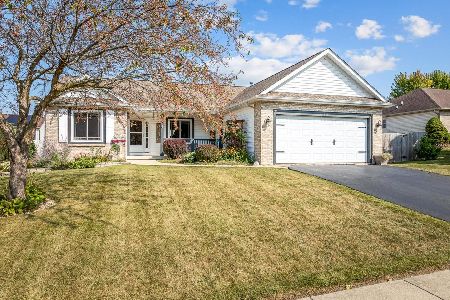819 Calgary Way, Belvidere, Illinois 61008
$272,000
|
Sold
|
|
| Status: | Closed |
| Sqft: | 3,200 |
| Cost/Sqft: | $84 |
| Beds: | 3 |
| Baths: | 3 |
| Year Built: | 2002 |
| Property Taxes: | $6,207 |
| Days On Market: | 1577 |
| Lot Size: | 0,32 |
Description
Beautiful 2 story home with WOW curb appeal, wonderful large privacy fence yard, elevated deck. With just over 3200 sq ft of finished space, this home brings many options to buyers. Open concept custom breakfast kitchen with granite tops and glass tile backsplash, fancy appliances that stay and it's open to living the space with fireplace and sliders to the deck. Main floor laundry and full bath are convenient and functional. Upstairs the bedrooms are spacious not only in size but with closets also! The master bedroom with trayed ceiling, large walk-in, and additional closet puts smiles on faces. The large double vanity sink top, the jacuzzi tub, and the walk-in shower keep adding value. Chill upstairs in the loft or even convert this space into another nice size bedroom! Downstairs in the lower level finds a modern feeling wet bar, cool wood finish wall, great lighting, and custom cabinets. The lower-level rec room is perfect for a movie room, entertaining, or even another bedroom with partial exposure windows. Plenty of storage space in the basement and in the large 3 car garage. The basement also has a framed-in bathroom and stool in place for finishing. Minutes from I90 and convenient to town!
Property Specifics
| Single Family | |
| — | |
| — | |
| 2002 | |
| Full | |
| — | |
| No | |
| 0.32 |
| Boone | |
| — | |
| — / Not Applicable | |
| None | |
| — | |
| Public Sewer | |
| 11252348 | |
| 0631101005 |
Nearby Schools
| NAME: | DISTRICT: | DISTANCE: | |
|---|---|---|---|
|
Grade School
Meehan Elementary School |
100 | — | |
|
Middle School
Belvidere South Middle School |
100 | Not in DB | |
|
High School
Belvidere High School |
100 | Not in DB | |
Property History
| DATE: | EVENT: | PRICE: | SOURCE: |
|---|---|---|---|
| 23 Nov, 2021 | Sold | $272,000 | MRED MLS |
| 24 Oct, 2021 | Under contract | $270,000 | MRED MLS |
| 21 Oct, 2021 | Listed for sale | $270,000 | MRED MLS |
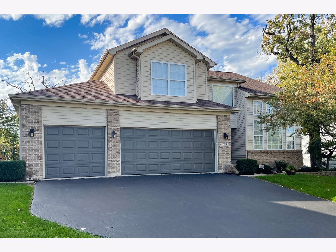
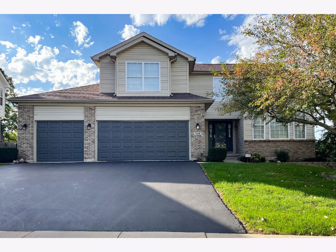
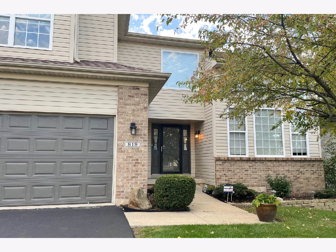
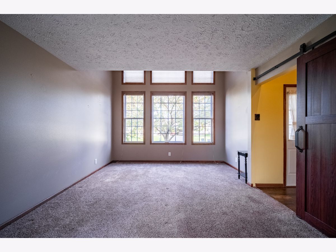
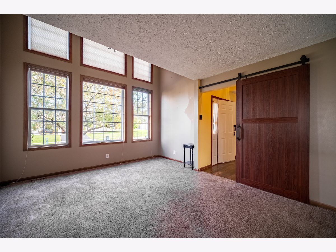
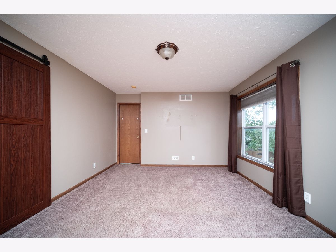
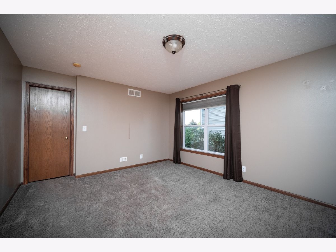
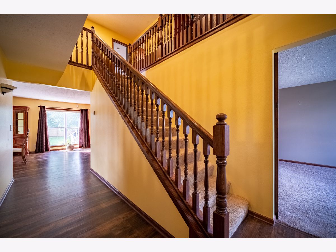
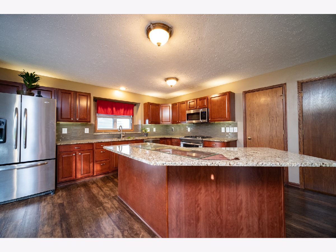
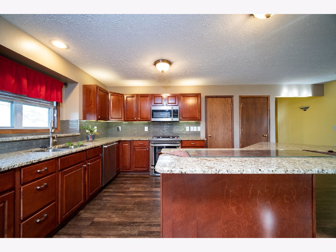
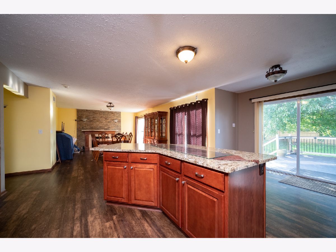
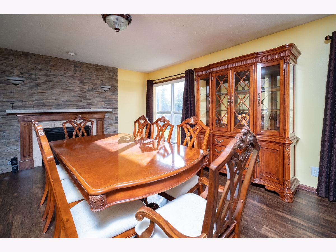
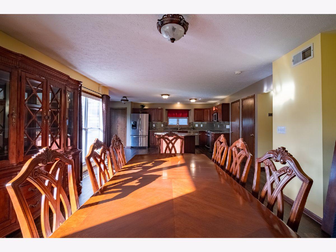
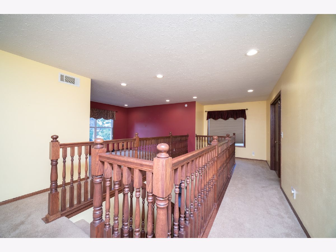
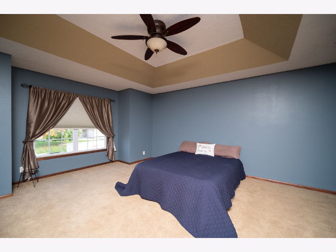
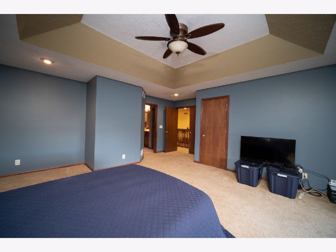
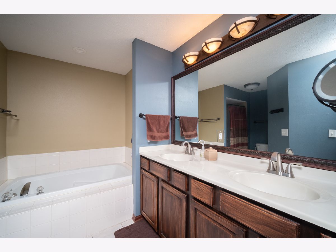
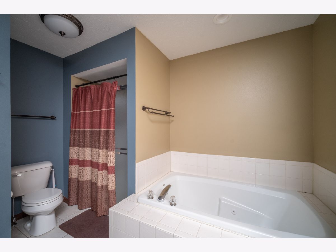
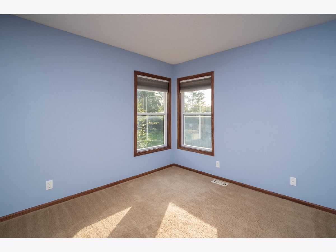
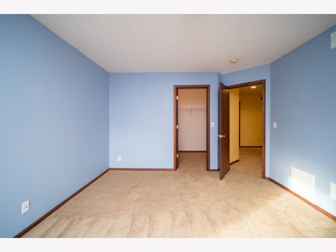
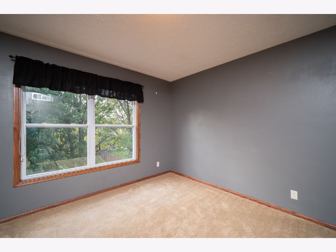
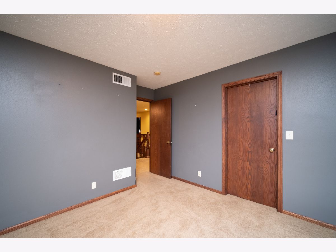
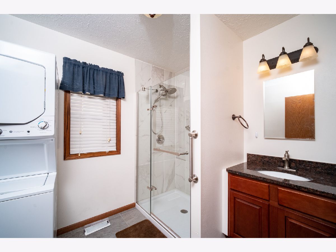
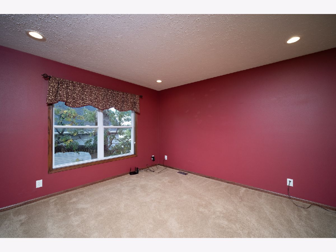
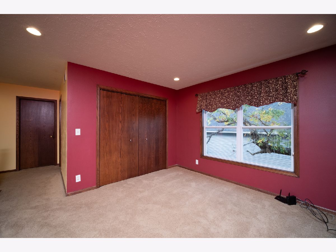
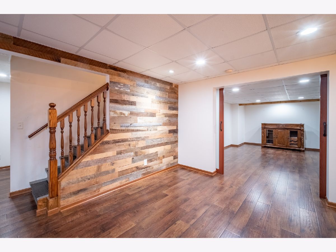
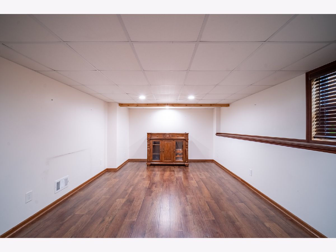
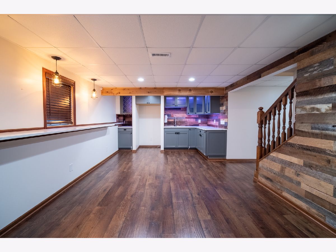
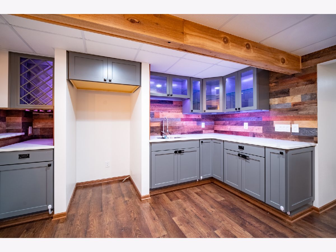
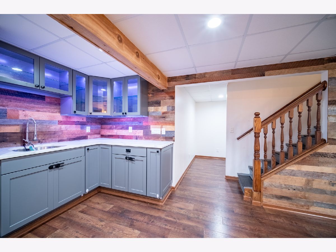
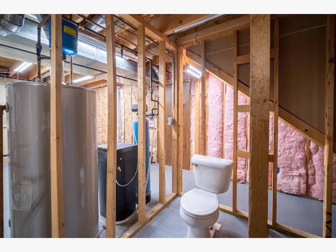
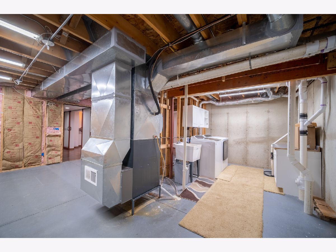
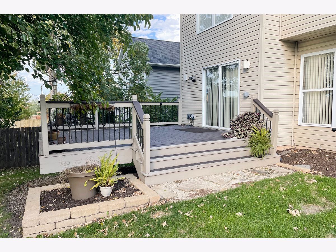
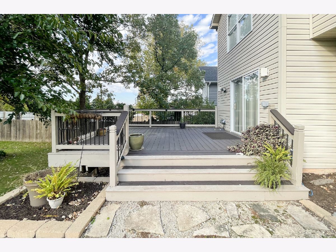
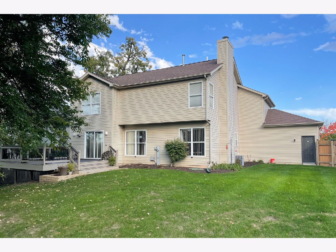
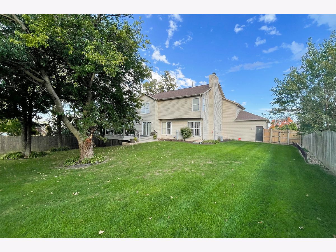
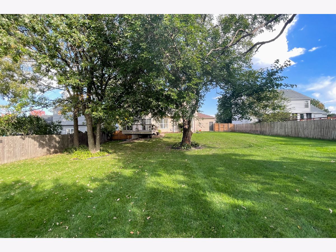
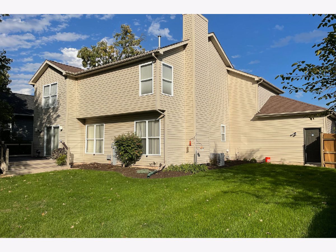
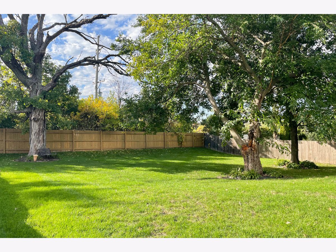
Room Specifics
Total Bedrooms: 3
Bedrooms Above Ground: 3
Bedrooms Below Ground: 0
Dimensions: —
Floor Type: —
Dimensions: —
Floor Type: —
Full Bathrooms: 3
Bathroom Amenities: —
Bathroom in Basement: 0
Rooms: Loft,Recreation Room,Deck
Basement Description: Partially Finished
Other Specifics
| 3 | |
| — | |
| — | |
| — | |
| — | |
| 80X175X80X175 | |
| — | |
| Full | |
| — | |
| — | |
| Not in DB | |
| — | |
| — | |
| — | |
| — |
Tax History
| Year | Property Taxes |
|---|---|
| 2021 | $6,207 |
Contact Agent
Nearby Similar Homes
Nearby Sold Comparables
Contact Agent
Listing Provided By
Keller Williams Realty Signature


