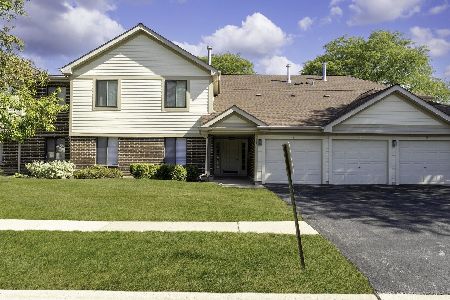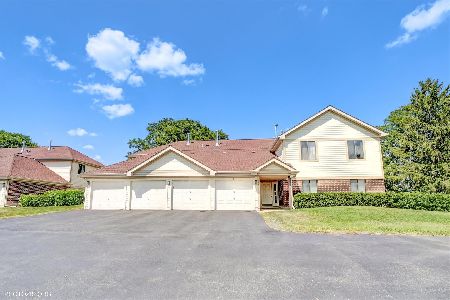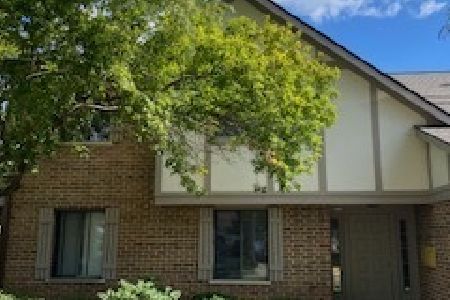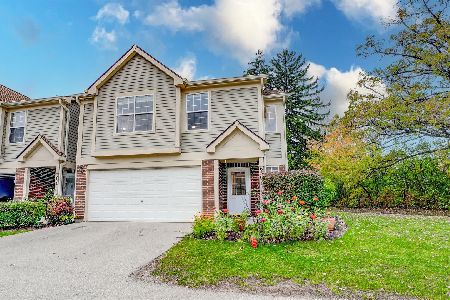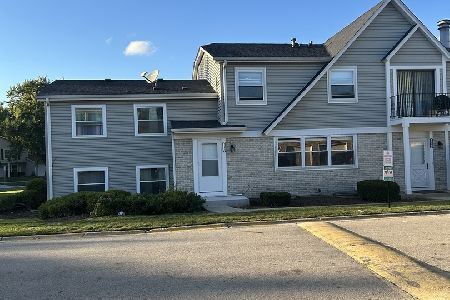819 Carriage Lane, Palatine, Illinois 60074
$74,000
|
Sold
|
|
| Status: | Closed |
| Sqft: | 0 |
| Cost/Sqft: | — |
| Beds: | 2 |
| Baths: | 1 |
| Year Built: | 1983 |
| Property Taxes: | $2,014 |
| Days On Market: | 5385 |
| Lot Size: | 0,00 |
Description
WOW! Well maintained 2nd floor unit is light & bright and move-in ready! Special Features and Updates include: Spacious Living Room with stone fireplace. Bright eat-in kitchen w/newer appliances. Freshly painted. Neutral carpet. 6 panel doors thru-out. Newer Hot Water Heater. Quiet location. Attached garage w/plenty of storage. Don't miss it! Not a short sale!
Property Specifics
| Condos/Townhomes | |
| 1 | |
| — | |
| 1983 | |
| None | |
| HAMPSHIRE | |
| No | |
| — |
| Cook | |
| Kingsbrooke | |
| 229 / Monthly | |
| Insurance,Exterior Maintenance,Lawn Care,Snow Removal | |
| Public | |
| Public Sewer | |
| 07791138 | |
| 02011000151148 |
Property History
| DATE: | EVENT: | PRICE: | SOURCE: |
|---|---|---|---|
| 20 May, 2013 | Sold | $74,000 | MRED MLS |
| 18 Apr, 2013 | Under contract | $75,000 | MRED MLS |
| — | Last price change | $97,500 | MRED MLS |
| 27 Apr, 2011 | Listed for sale | $119,500 | MRED MLS |
| 2 Jun, 2023 | Sold | $165,000 | MRED MLS |
| 24 Apr, 2023 | Under contract | $159,900 | MRED MLS |
| 16 Apr, 2023 | Listed for sale | $159,900 | MRED MLS |
Room Specifics
Total Bedrooms: 2
Bedrooms Above Ground: 2
Bedrooms Below Ground: 0
Dimensions: —
Floor Type: Carpet
Full Bathrooms: 1
Bathroom Amenities: —
Bathroom in Basement: 0
Rooms: No additional rooms
Basement Description: None
Other Specifics
| 1 | |
| Concrete Perimeter | |
| Asphalt | |
| Balcony, Storms/Screens | |
| — | |
| COMMON | |
| — | |
| None | |
| Laundry Hook-Up in Unit, Storage | |
| Range, Dishwasher, Refrigerator, Washer, Dryer, Disposal | |
| Not in DB | |
| — | |
| — | |
| — | |
| Gas Log, Gas Starter |
Tax History
| Year | Property Taxes |
|---|---|
| 2013 | $2,014 |
| 2023 | $2,046 |
Contact Agent
Nearby Similar Homes
Nearby Sold Comparables
Contact Agent
Listing Provided By
RE/MAX Suburban

