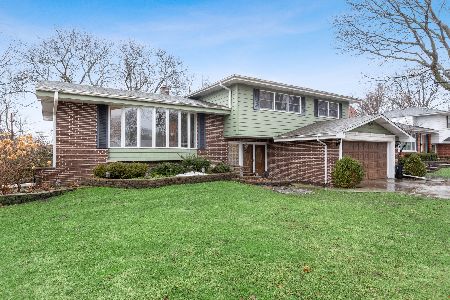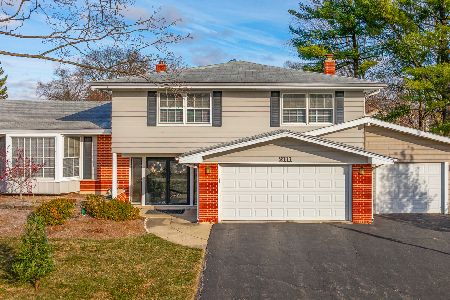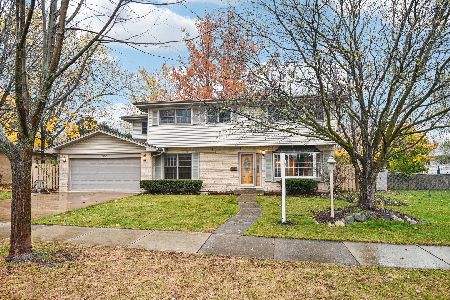819 Cherry Lane, Arlington Heights, Illinois 60004
$485,500
|
Sold
|
|
| Status: | Closed |
| Sqft: | 1,900 |
| Cost/Sqft: | $256 |
| Beds: | 3 |
| Baths: | 2 |
| Year Built: | 1964 |
| Property Taxes: | $8,755 |
| Days On Market: | 701 |
| Lot Size: | 0,00 |
Description
Attention ranch lovers. One block to Ivy Hill School, 3 to Lake Arlington, this brick 3 BR, 2 BA corner ranch has curb appeal, beautiful landscaping, over 1,900 sq. ft + a finished basement and lots of high-quality amenities. Addition in 2008 gives an added first floor laundry and sun room both built on a concrete crawl with heat and AC, 2 ceiling fans and 3 skylights a perfect space for office, reading room, extra play room for the kids, -- along with a complete interior remodel. Hardwood floors throughout, crown molding and 6" high base boards, solid 6-panel doors,over 40 recessed can lights throughout. Bow LR window, a total of 6 skylights & 7 ceiling fans. Closet lights on wall switches, custom Hunter Douglas blinds throughout.The sun room is filled with natural light from southern exposure windows, sliders to paver brick grilling patio. The galley kitchen features cherry cabinets and Stone counter tops, custom tile backsplash, inset sink with a south-facing window over it, brushed nickel faucet, & ceiling fan. Dining room and sunroom have sliders to a private grilling patio. A larger private patio is accessed through the laundry exit door. MBA with pocket door has neutral tile on floor and in shower (2 bench seats), comfort height cherry vanity with stone counter top. Hall bath also has pocket door, cherry comfort height vanity with Corian top, inset sink and brushed nickel faucet & light fixtures, neutral tile. Finished basement with carpeted stairs, ceramic tile floors, built-in bookcase & recessed lights, 2 ceiling fans & 3+ crawl spaces with great lighting (switched) for storage. Furnace 2022. AC 2016. Water heater 2021. Tear off roof 2013. Leaf guard on gutters. Short walk to Camelot Park & Pool plus neighborhood pocket park.
Property Specifics
| Single Family | |
| — | |
| — | |
| 1964 | |
| — | |
| CUSTOM RANCH | |
| No | |
| — |
| Cook | |
| Ivy Hill | |
| — / Not Applicable | |
| — | |
| — | |
| — | |
| 11956006 | |
| 03174020270000 |
Nearby Schools
| NAME: | DISTRICT: | DISTANCE: | |
|---|---|---|---|
|
Grade School
Ivy Hill Elementary School |
25 | — | |
|
Middle School
Thomas Middle School |
25 | Not in DB | |
|
High School
Buffalo Grove High School |
214 | Not in DB | |
Property History
| DATE: | EVENT: | PRICE: | SOURCE: |
|---|---|---|---|
| 14 Mar, 2008 | Sold | $352,500 | MRED MLS |
| 15 Jan, 2008 | Under contract | $380,000 | MRED MLS |
| — | Last price change | $389,000 | MRED MLS |
| 2 May, 2007 | Listed for sale | $410,000 | MRED MLS |
| 2 Apr, 2024 | Sold | $485,500 | MRED MLS |
| 19 Feb, 2024 | Under contract | $485,500 | MRED MLS |
| 15 Feb, 2024 | Listed for sale | $485,500 | MRED MLS |
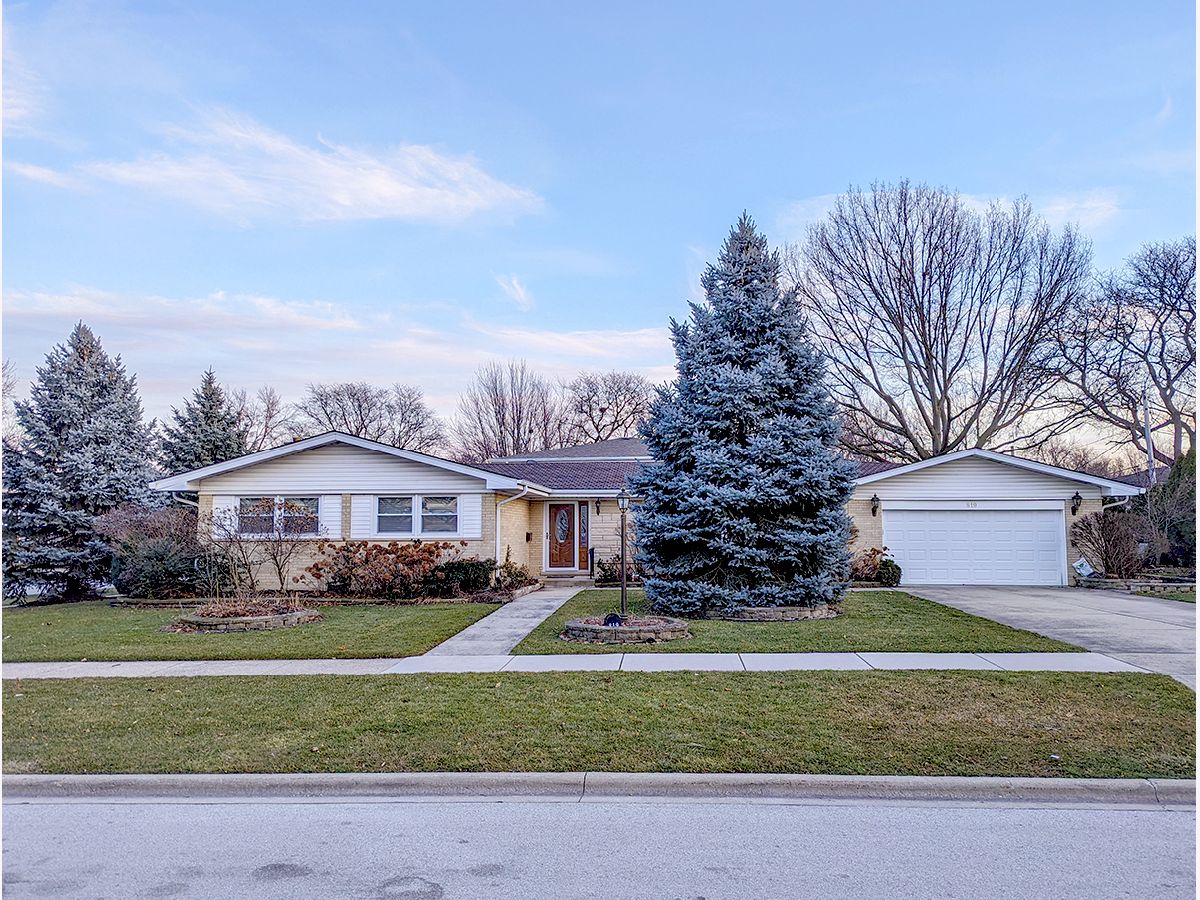
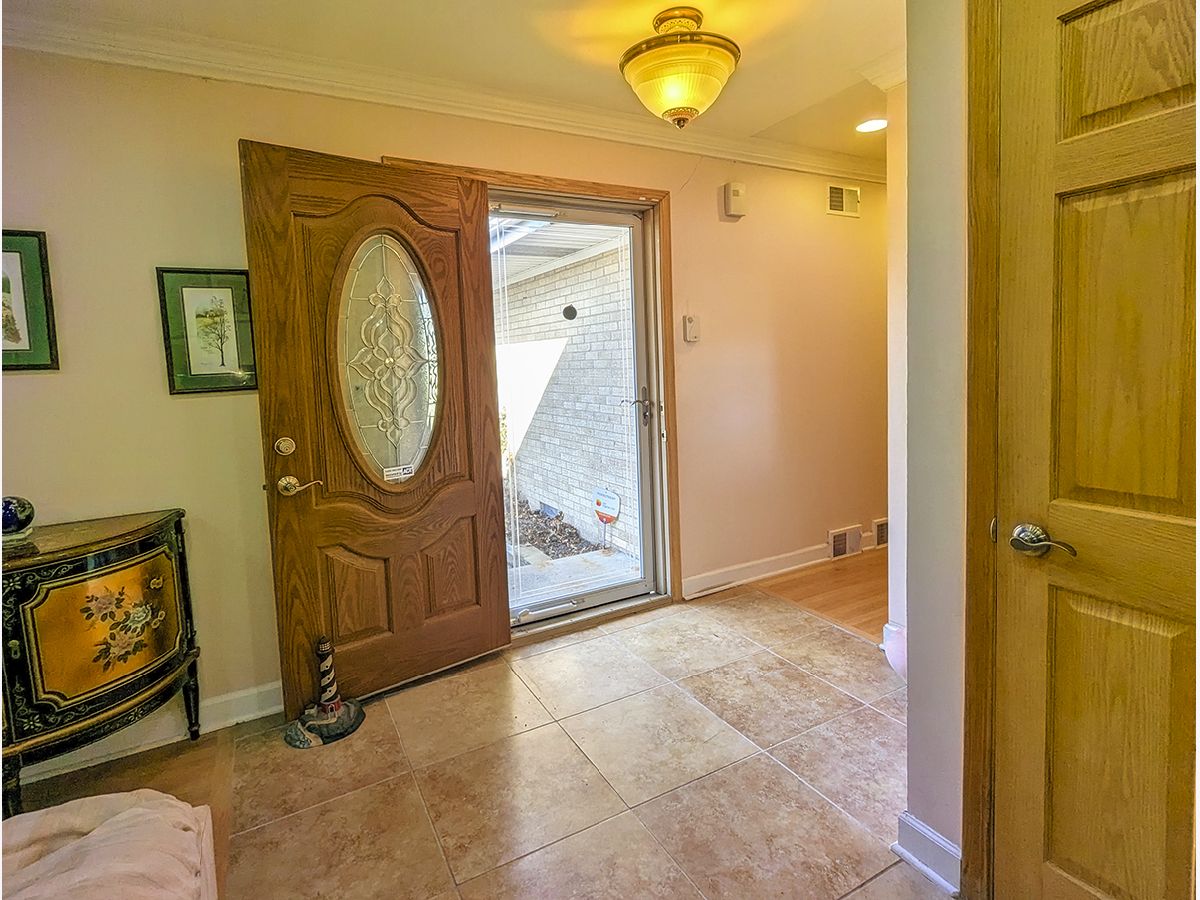























Room Specifics
Total Bedrooms: 3
Bedrooms Above Ground: 3
Bedrooms Below Ground: 0
Dimensions: —
Floor Type: —
Dimensions: —
Floor Type: —
Full Bathrooms: 2
Bathroom Amenities: —
Bathroom in Basement: 0
Rooms: —
Basement Description: Partially Finished,Crawl,Concrete (Basement)
Other Specifics
| 2 | |
| — | |
| Concrete | |
| — | |
| — | |
| 120X89X127X73 | |
| — | |
| — | |
| — | |
| — | |
| Not in DB | |
| — | |
| — | |
| — | |
| — |
Tax History
| Year | Property Taxes |
|---|---|
| 2008 | $2,395 |
| 2024 | $8,755 |
Contact Agent
Nearby Similar Homes
Nearby Sold Comparables
Contact Agent
Listing Provided By
Coldwell Banker Realty







