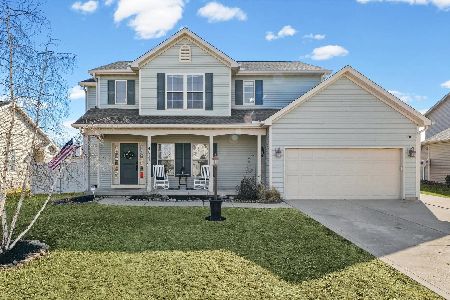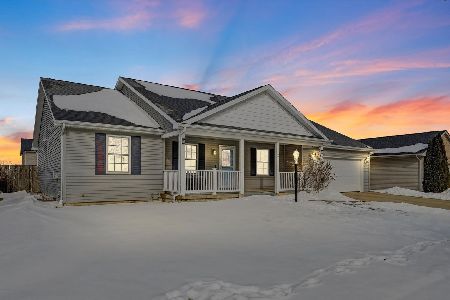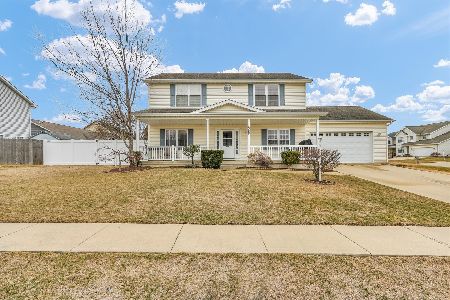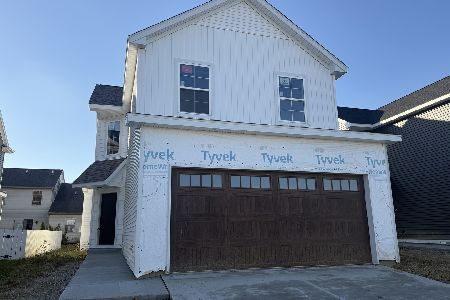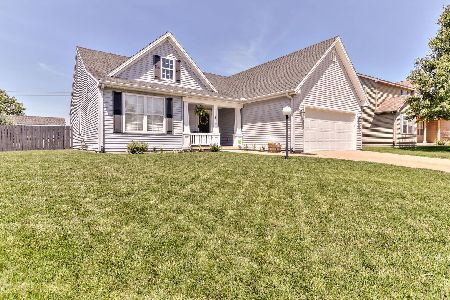819 Chickory Drive, Champaign, Illinois 61822
$250,000
|
Sold
|
|
| Status: | Closed |
| Sqft: | 2,198 |
| Cost/Sqft: | $118 |
| Beds: | 4 |
| Baths: | 4 |
| Year Built: | 2005 |
| Property Taxes: | $6,196 |
| Days On Market: | 2157 |
| Lot Size: | 0,19 |
Description
Fall in love with this home when you enter the foyer/sitting area featuring hardwood flooring that overlooks the spacious living room with a gas fireplace. All windows feature custom blinds. The eat-in kitchen showcases hickory cabinets, stainless steel appliances and a pantry. There is a formal dining room just off the kitchen. Upstairs you will find the master suite with a large walk-in closet. The other 3 nicely sized bedrooms share a bathroom with a double sink. The basement offers a large family room with plenty of seating, full bathroom and a bonus room. Out back you'll find a gorgeous stone fire pit and an awesome patio that will be perfect for entertaining guests this summer! The 3 car garage features one stall that is tandem style with an overhead garage door leading to the back lawn that is fenced in. This home is move in ready and won't last long! Call us today!
Property Specifics
| Single Family | |
| — | |
| — | |
| 2005 | |
| Full | |
| — | |
| No | |
| 0.19 |
| Champaign | |
| Sawgrass | |
| — / Not Applicable | |
| None | |
| Public | |
| Public Sewer | |
| 10680693 | |
| 412009105148 |
Nearby Schools
| NAME: | DISTRICT: | DISTANCE: | |
|---|---|---|---|
|
Grade School
Unit 4 Of Choice |
4 | — | |
|
Middle School
Champaign/middle Call Unit 4 351 |
4 | Not in DB | |
|
High School
Centennial High School |
4 | Not in DB | |
Property History
| DATE: | EVENT: | PRICE: | SOURCE: |
|---|---|---|---|
| 10 Jul, 2020 | Sold | $250,000 | MRED MLS |
| 10 May, 2020 | Under contract | $258,500 | MRED MLS |
| — | Last price change | $263,900 | MRED MLS |
| 5 Apr, 2020 | Listed for sale | $263,900 | MRED MLS |
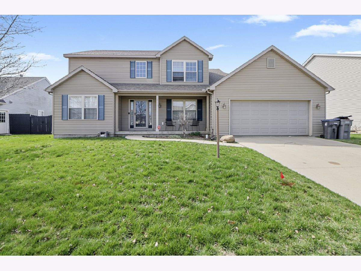
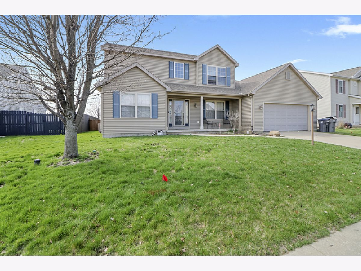
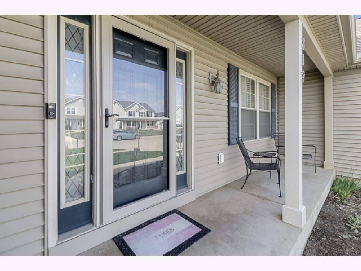
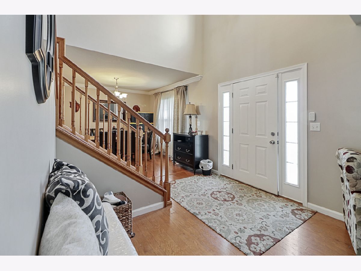
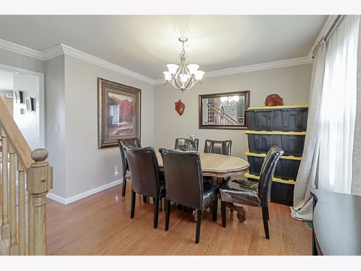
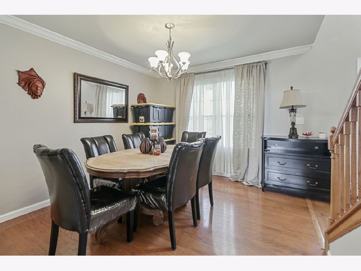
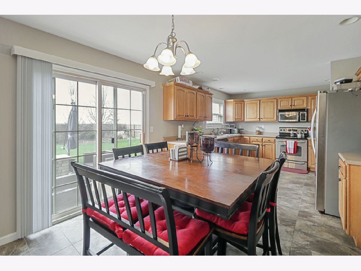
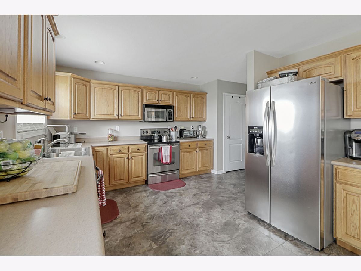
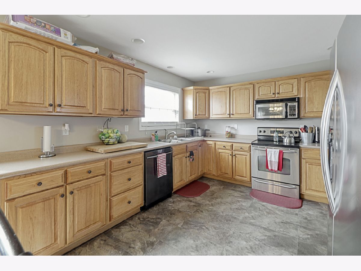
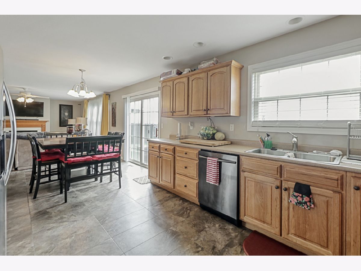
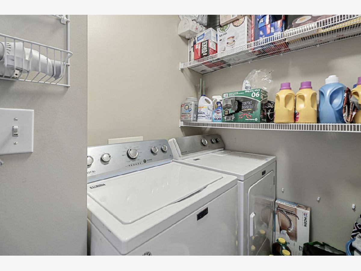
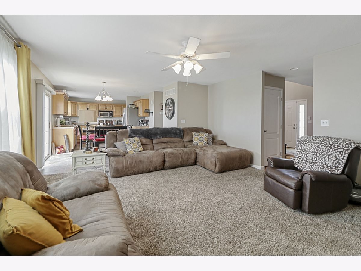
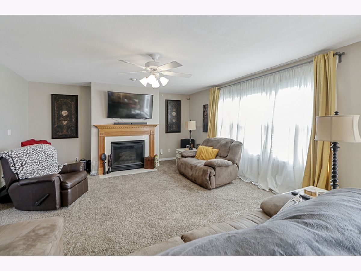
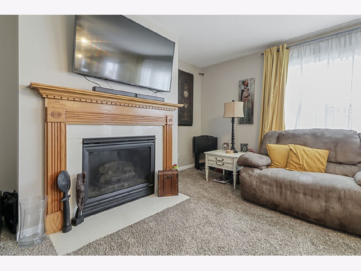
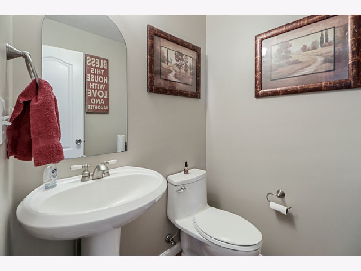
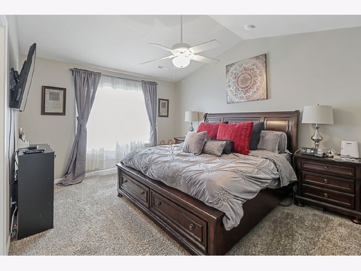
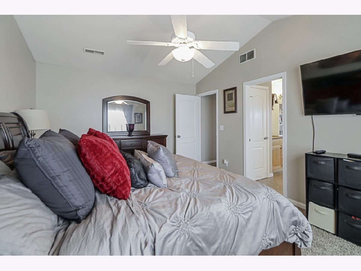
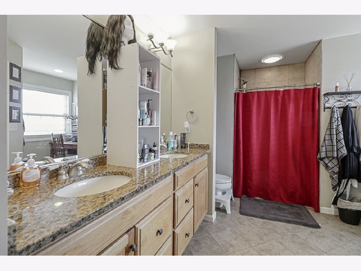
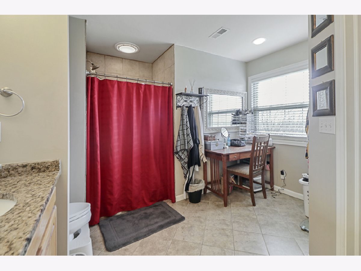
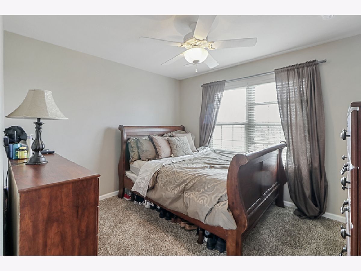
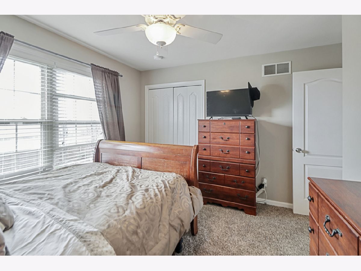
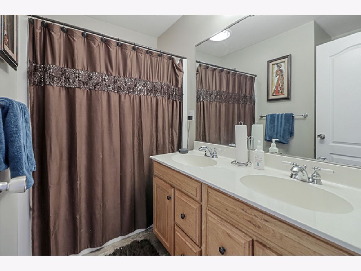
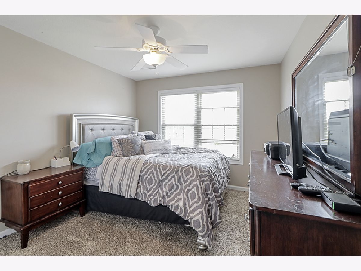
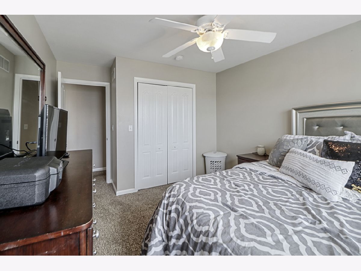
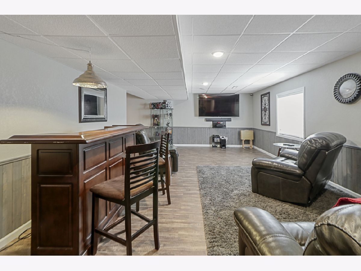
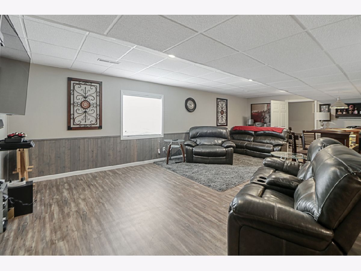
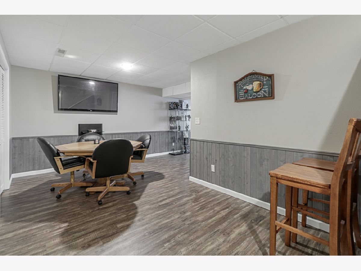
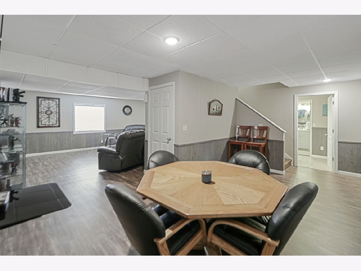
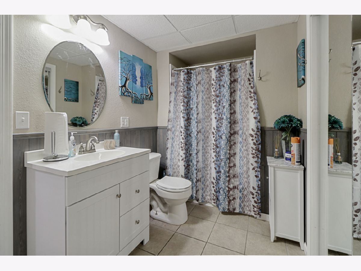
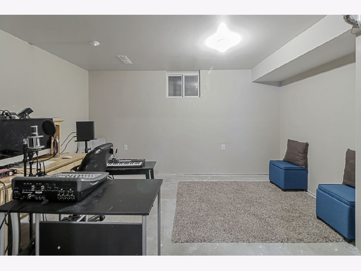
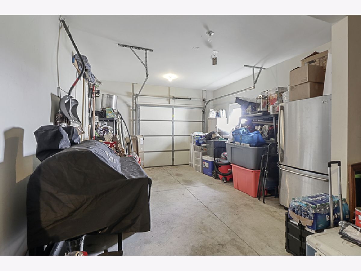
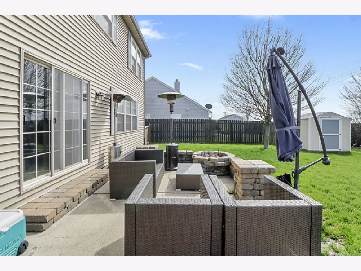
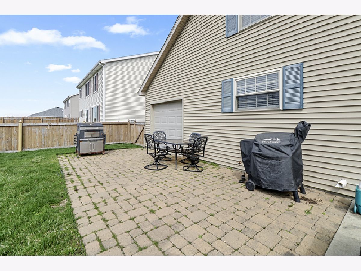
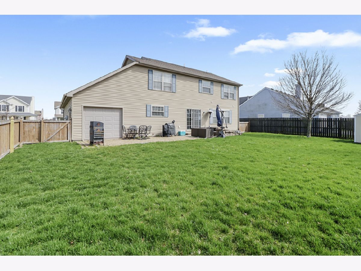
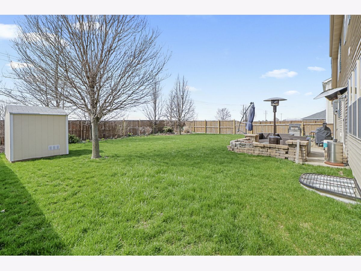
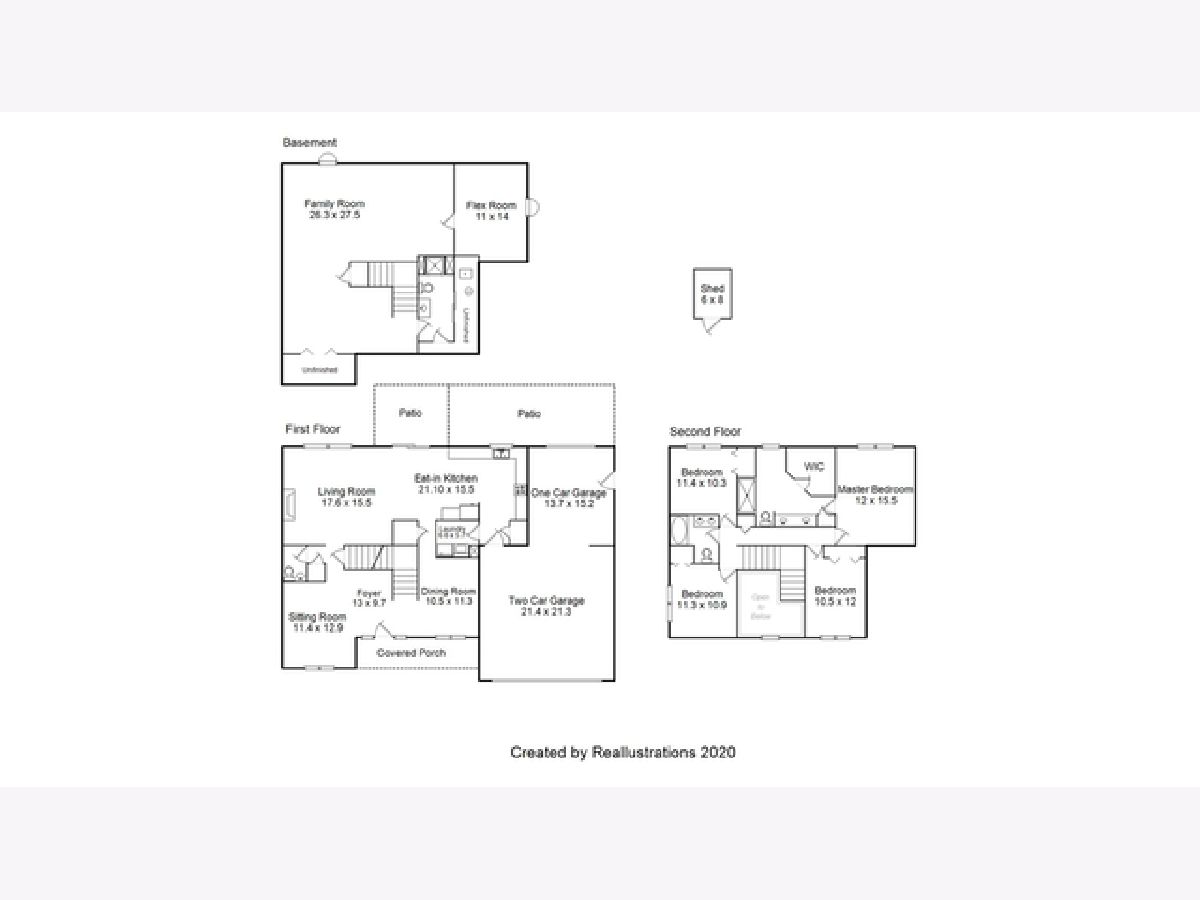
Room Specifics
Total Bedrooms: 4
Bedrooms Above Ground: 4
Bedrooms Below Ground: 0
Dimensions: —
Floor Type: Carpet
Dimensions: —
Floor Type: —
Dimensions: —
Floor Type: Carpet
Full Bathrooms: 4
Bathroom Amenities: —
Bathroom in Basement: 1
Rooms: Sitting Room,Foyer,Other Room
Basement Description: Partially Finished
Other Specifics
| 3 | |
| Concrete Perimeter | |
| Concrete | |
| Patio, Porch | |
| Fenced Yard | |
| 120X70 | |
| — | |
| Full | |
| Vaulted/Cathedral Ceilings, Hardwood Floors, First Floor Laundry, Second Floor Laundry | |
| Range, Microwave, Dishwasher, Refrigerator, Disposal | |
| Not in DB | |
| — | |
| — | |
| — | |
| — |
Tax History
| Year | Property Taxes |
|---|---|
| 2020 | $6,196 |
Contact Agent
Nearby Similar Homes
Nearby Sold Comparables
Contact Agent
Listing Provided By
KELLER WILLIAMS-TREC

