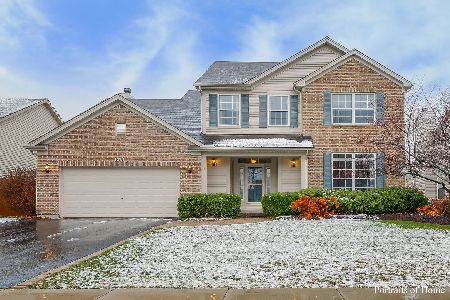819 Columbus Drive, Oswego, Illinois 60543
$299,900
|
Sold
|
|
| Status: | Closed |
| Sqft: | 2,578 |
| Cost/Sqft: | $116 |
| Beds: | 5 |
| Baths: | 3 |
| Year Built: | 2004 |
| Property Taxes: | $8,071 |
| Days On Market: | 2579 |
| Lot Size: | 0,21 |
Description
Welcome home to this freshly painted gem! Gorgeous, spacious 5 bdrm/ 3 bath home has so many amenities. Hardwood floors & Beautiful transom windows throughout on first floor. Crown molding in formal living room & dining room. An inviting family room boasts soaring 12 ft ceilings, a massive wall of windows, deco fireplace, plant shelf and surround sound w/ speakers. Kitchen features Jenn Air appliances, Corian counters, deco light fixtures, huge island, backsplash, upgraded sink, reverse osmosis water filtration sys, plant ledge, pantry closet. Spacious fifth bdrm/ den is adjacent to full bath. Can be used as an in-law suite. Large master suite offers walk-in closet & lux bath w/ sep sinks, soaker tub & sep shower. All bdrms have built-ins in closets & ceiling fans. Perfectly manicured landscaping surrounds huge patio in fenced-in backyard. Perfect for entertaining. Shed & play set stay. Washer & dryer included. Close to elem school, parks, trails and downtown area. Home warranty
Property Specifics
| Single Family | |
| — | |
| Traditional | |
| 2004 | |
| Full | |
| GREENWICH | |
| No | |
| 0.21 |
| Kendall | |
| Park Place | |
| 175 / Annual | |
| Insurance | |
| Public | |
| Public Sewer | |
| 10163450 | |
| 0307407014 |
Property History
| DATE: | EVENT: | PRICE: | SOURCE: |
|---|---|---|---|
| 26 Feb, 2019 | Sold | $299,900 | MRED MLS |
| 8 Jan, 2019 | Under contract | $299,900 | MRED MLS |
| 2 Jan, 2019 | Listed for sale | $299,900 | MRED MLS |
Room Specifics
Total Bedrooms: 5
Bedrooms Above Ground: 5
Bedrooms Below Ground: 0
Dimensions: —
Floor Type: Carpet
Dimensions: —
Floor Type: Carpet
Dimensions: —
Floor Type: Carpet
Dimensions: —
Floor Type: —
Full Bathrooms: 3
Bathroom Amenities: —
Bathroom in Basement: 1
Rooms: Bedroom 5
Basement Description: Unfinished
Other Specifics
| 2 | |
| Concrete Perimeter | |
| Asphalt | |
| Patio | |
| — | |
| 72X148X71X146 | |
| — | |
| Full | |
| — | |
| Range, Microwave, Dishwasher, Refrigerator, Washer, Dryer, Disposal | |
| Not in DB | |
| — | |
| — | |
| — | |
| Wood Burning, Gas Starter |
Tax History
| Year | Property Taxes |
|---|---|
| 2019 | $8,071 |
Contact Agent
Nearby Similar Homes
Nearby Sold Comparables
Contact Agent
Listing Provided By
Keller Williams Infinity









