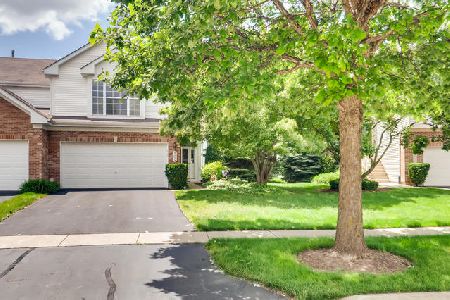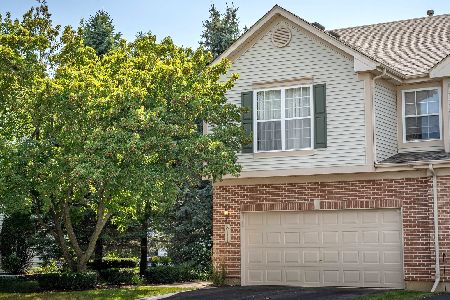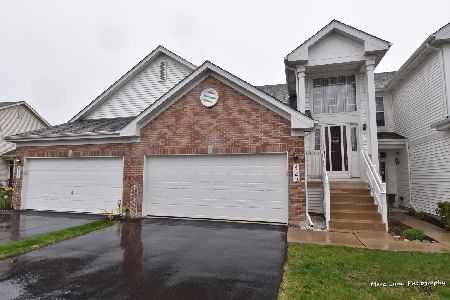819 Crossing Way, St Charles, Illinois 60174
$230,000
|
Sold
|
|
| Status: | Closed |
| Sqft: | 1,834 |
| Cost/Sqft: | $131 |
| Beds: | 3 |
| Baths: | 3 |
| Year Built: | 2001 |
| Property Taxes: | $5,509 |
| Days On Market: | 2365 |
| Lot Size: | 0,00 |
Description
This bright and airy end unit has been updated, freshly painted throughout, brand new carpeting, and much more! Vaulted ceilings enhance the open feeling. Featuring 3 bedrooms, 3 full baths, AND a full basement! Living room area with fireplace. Spacious kitchen with breakfast back and adjacent dining. Lovely deck off of living/dining area. TONS of detailing! Master with large walk-in closing and en-suite bath. 3rd bedroom and full bath located on lower level/fully finished basement. BRAND NEW roof and paved driveway! Newer appliances and mechanicals: Furnace 2017, AC 204, Sump Pump 2014, Water Heater 2015 and all kitchen appliances except Fridge were replaced in 2015. Great schools and a hard-to-beat location! This unit is sure to go quick - come by today!
Property Specifics
| Condos/Townhomes | |
| 2 | |
| — | |
| 2001 | |
| Full | |
| WASHINGTON | |
| No | |
| — |
| Kane | |
| Stuarts Crossing | |
| 255 / Monthly | |
| Insurance,Exterior Maintenance,Lawn Care,Snow Removal | |
| Public | |
| Public Sewer | |
| 10485716 | |
| 0925102050 |
Nearby Schools
| NAME: | DISTRICT: | DISTANCE: | |
|---|---|---|---|
|
Grade School
Norton Creek Elementary School |
303 | — | |
|
Middle School
Wredling Middle School |
303 | Not in DB | |
|
High School
St Charles East High School |
303 | Not in DB | |
Property History
| DATE: | EVENT: | PRICE: | SOURCE: |
|---|---|---|---|
| 15 Nov, 2019 | Sold | $230,000 | MRED MLS |
| 18 Oct, 2019 | Under contract | $239,995 | MRED MLS |
| — | Last price change | $245,000 | MRED MLS |
| 14 Aug, 2019 | Listed for sale | $245,000 | MRED MLS |
Room Specifics
Total Bedrooms: 3
Bedrooms Above Ground: 3
Bedrooms Below Ground: 0
Dimensions: —
Floor Type: Carpet
Dimensions: —
Floor Type: Carpet
Full Bathrooms: 3
Bathroom Amenities: Whirlpool,Separate Shower,Double Sink
Bathroom in Basement: 0
Rooms: Utility Room-1st Floor
Basement Description: Unfinished
Other Specifics
| 2 | |
| Concrete Perimeter | |
| Asphalt | |
| Deck, Patio, Storms/Screens, End Unit | |
| Common Grounds,Landscaped | |
| COMMON | |
| — | |
| Full | |
| Vaulted/Cathedral Ceilings, Hardwood Floors, First Floor Laundry | |
| Range, Microwave, Dishwasher, Refrigerator, Washer, Dryer, Disposal | |
| Not in DB | |
| — | |
| — | |
| — | |
| Gas Log |
Tax History
| Year | Property Taxes |
|---|---|
| 2019 | $5,509 |
Contact Agent
Nearby Similar Homes
Nearby Sold Comparables
Contact Agent
Listing Provided By
Coldwell Banker Residential






