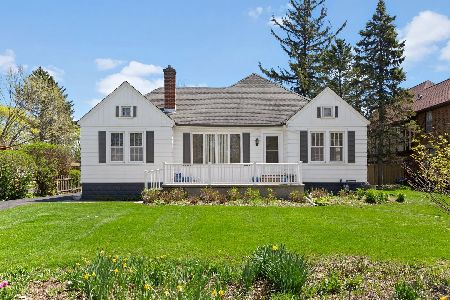819 Delany Road, Gurnee, Illinois 60031
$405,000
|
Sold
|
|
| Status: | Closed |
| Sqft: | 3,482 |
| Cost/Sqft: | $122 |
| Beds: | 3 |
| Baths: | 4 |
| Year Built: | 1924 |
| Property Taxes: | $0 |
| Days On Market: | 2603 |
| Lot Size: | 1,00 |
Description
Timeless elegance best describes this 1924 brick tudor, conveniently located in the heart of Gurnee. Lovingly cared for, the home entails the charm and craftsmanship of yesteryear with modern updates. Beautiful hardwood floors, plaster walls, original built-ins, arches and niches, are found throughout the home. The kitchen is updated with granite counters, stainless steel appliances and a butler's pantry with wine cooler. The living room with stone fireplace is flanked with windows overlooking the landscaped grounds. The master suite addition is truly an oasis with a fireplace, huge walk-in closet and luxury bath. Have your morning coffee on the master bedroom balcony. The finished basement has a second kitchen, great for family gatherings. This elegant home sits on a beautifully landscaped acre wit an inground watering system. 3 car garage. Here is your chance to own one of the area's remaining treasures!
Property Specifics
| Single Family | |
| — | |
| Tudor | |
| 1924 | |
| Full | |
| — | |
| No | |
| 1 |
| Lake | |
| — | |
| 0 / Not Applicable | |
| None | |
| Public | |
| Public Sewer | |
| 10127366 | |
| 07133000390000 |
Nearby Schools
| NAME: | DISTRICT: | DISTANCE: | |
|---|---|---|---|
|
Grade School
Spaulding School |
56 | — | |
|
Middle School
Viking Middle School |
56 | Not in DB | |
|
High School
Warren Township High School |
121 | Not in DB | |
Property History
| DATE: | EVENT: | PRICE: | SOURCE: |
|---|---|---|---|
| 30 Sep, 2013 | Sold | $485,000 | MRED MLS |
| 20 May, 2013 | Under contract | $525,000 | MRED MLS |
| 20 Apr, 2013 | Listed for sale | $525,000 | MRED MLS |
| 11 Jan, 2019 | Sold | $405,000 | MRED MLS |
| 5 Dec, 2018 | Under contract | $425,000 | MRED MLS |
| 1 Nov, 2018 | Listed for sale | $425,000 | MRED MLS |
Room Specifics
Total Bedrooms: 3
Bedrooms Above Ground: 3
Bedrooms Below Ground: 0
Dimensions: —
Floor Type: Carpet
Dimensions: —
Floor Type: Carpet
Full Bathrooms: 4
Bathroom Amenities: Whirlpool,Separate Shower,Double Sink
Bathroom in Basement: 1
Rooms: Office,Recreation Room,Sun Room
Basement Description: Finished
Other Specifics
| 3 | |
| — | |
| Brick | |
| Balcony, Deck, Outdoor Grill | |
| — | |
| 136X322X136X323 | |
| Interior Stair,Unfinished | |
| Full | |
| Hardwood Floors | |
| Range, Microwave, Dishwasher, Refrigerator, Bar Fridge, Washer, Dryer, Disposal, Stainless Steel Appliance(s) | |
| Not in DB | |
| Street Lights, Street Paved | |
| — | |
| — | |
| Gas Log |
Tax History
| Year | Property Taxes |
|---|---|
| 2013 | $8,400 |
Contact Agent
Nearby Similar Homes
Nearby Sold Comparables
Contact Agent
Listing Provided By
Coldwell Banker Residential Brokerage




