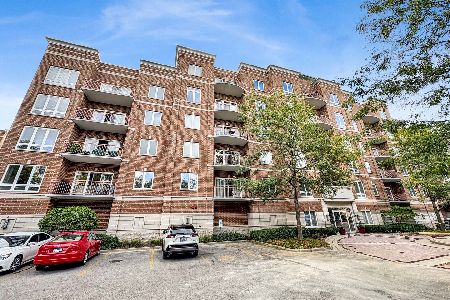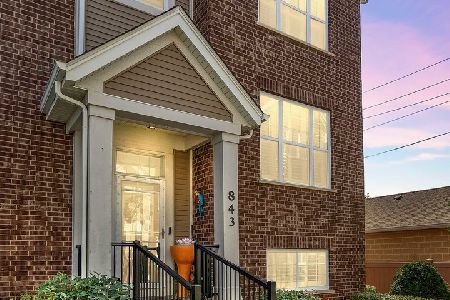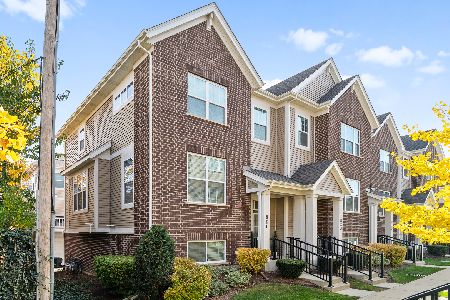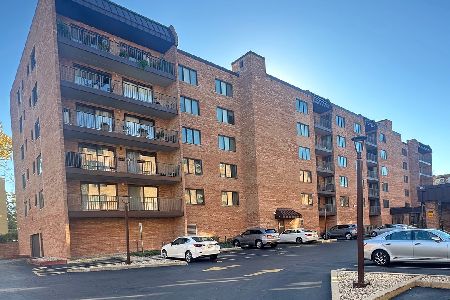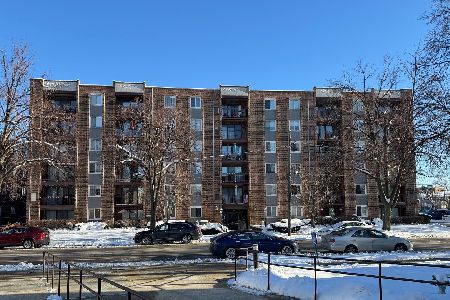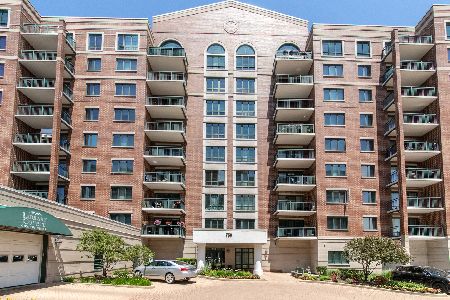819 Graceland Avenue, Des Plaines, Illinois 60016
$271,900
|
Sold
|
|
| Status: | Closed |
| Sqft: | 1,130 |
| Cost/Sqft: | $243 |
| Beds: | 1 |
| Baths: | 1 |
| Year Built: | 2006 |
| Property Taxes: | $5,301 |
| Days On Market: | 294 |
| Lot Size: | 0,00 |
Description
Beautiful and bright fourth floor condo with southern exposure! In-unit laundry, parking space in heated garage! Granite kitchen counters, stainless steel kitchen appliances. South-facing balcony provides space for outdoor seating and grilling! Residents have access to a party room, library/meeting room. Conveniently situated near downtown Des Plaines, offering easy access to Metra, restaurants, shopping, and major highways.
Property Specifics
| Condos/Townhomes | |
| 6 | |
| — | |
| 2006 | |
| — | |
| FAIRFAX | |
| No | |
| — |
| Cook | |
| The Waterford Of Des Plaines | |
| 353 / Monthly | |
| — | |
| — | |
| — | |
| 12341782 | |
| 09174250561020 |
Nearby Schools
| NAME: | DISTRICT: | DISTANCE: | |
|---|---|---|---|
|
Grade School
Central Elementary School |
62 | — | |
|
Middle School
Chippewa Middle School |
62 | Not in DB | |
|
High School
Maine West High School |
207 | Not in DB | |
Property History
| DATE: | EVENT: | PRICE: | SOURCE: |
|---|---|---|---|
| 5 Jun, 2025 | Sold | $271,900 | MRED MLS |
| 3 May, 2025 | Under contract | $275,000 | MRED MLS |
| 21 Apr, 2025 | Listed for sale | $275,000 | MRED MLS |
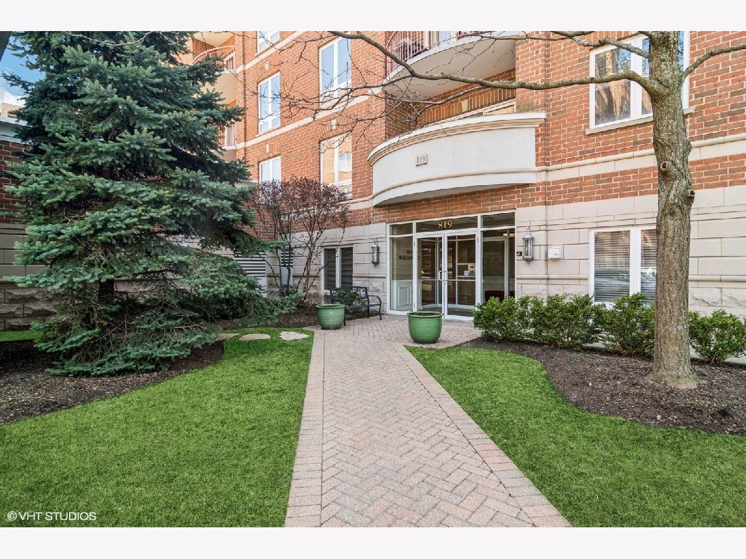
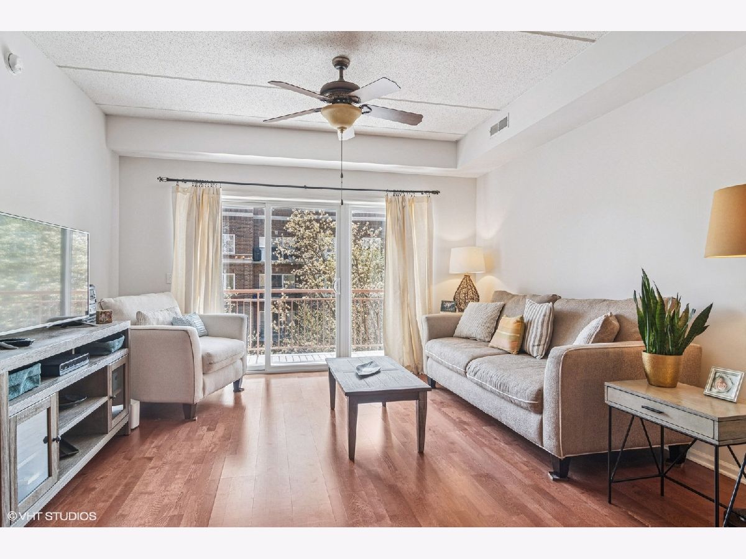
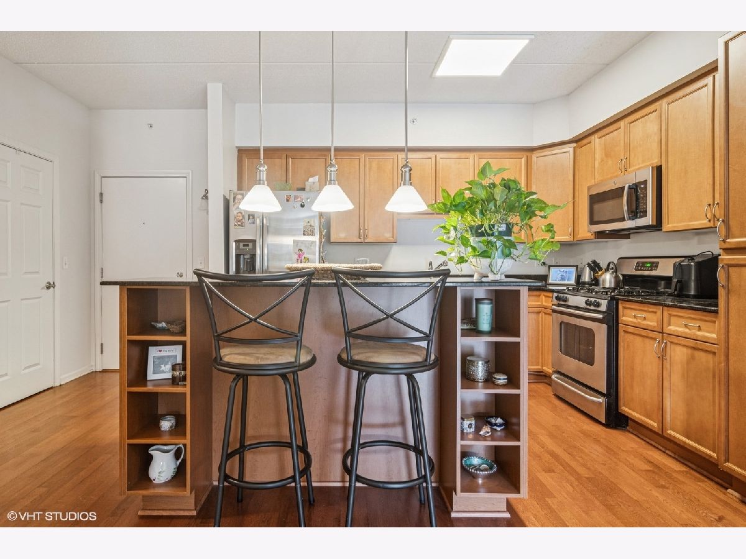
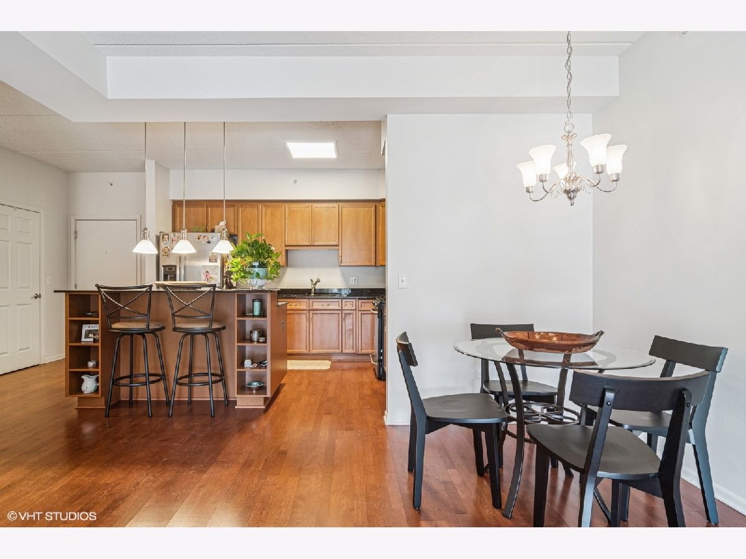
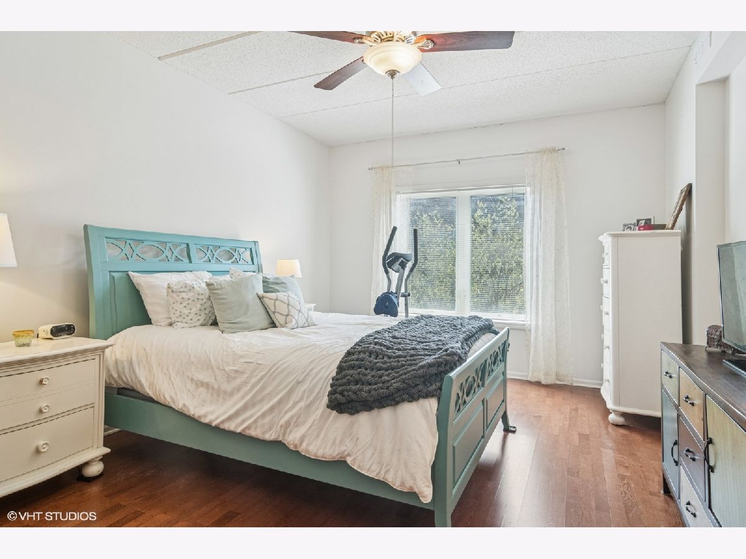
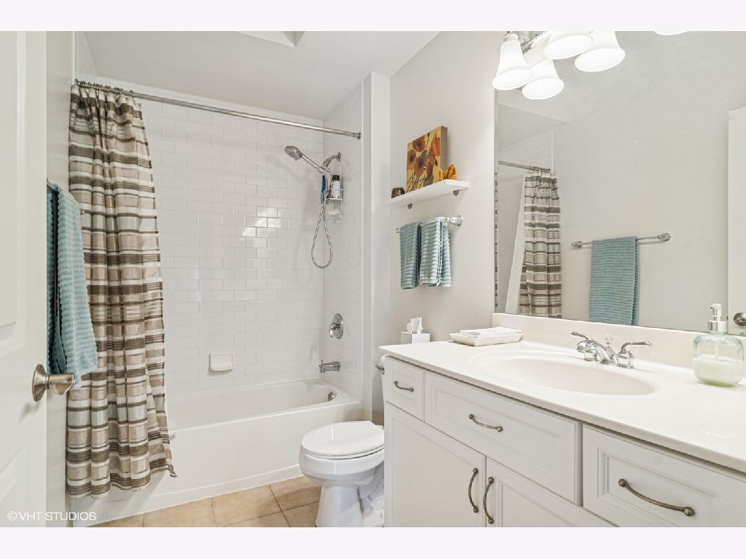
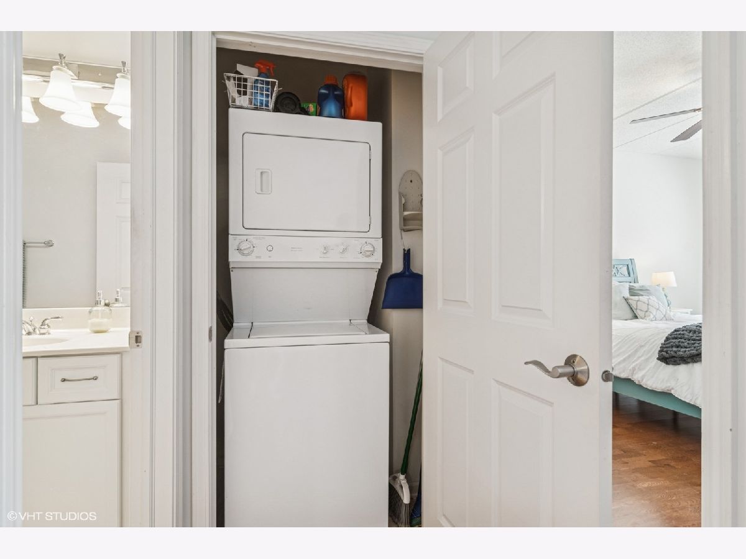
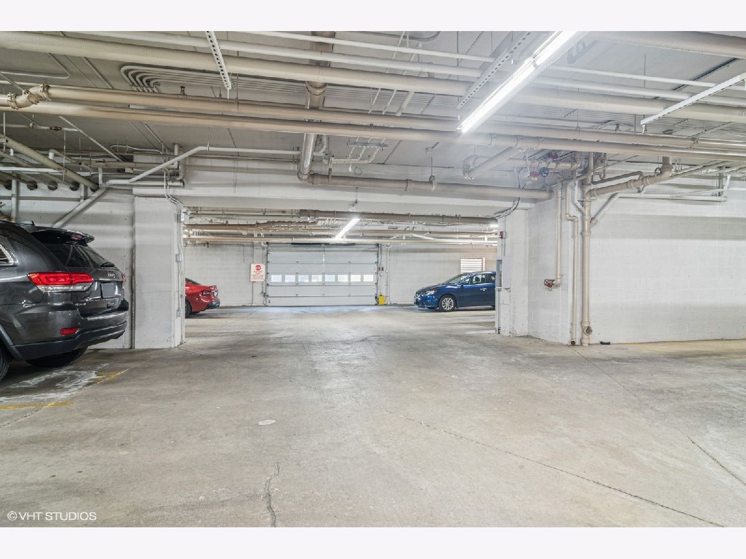
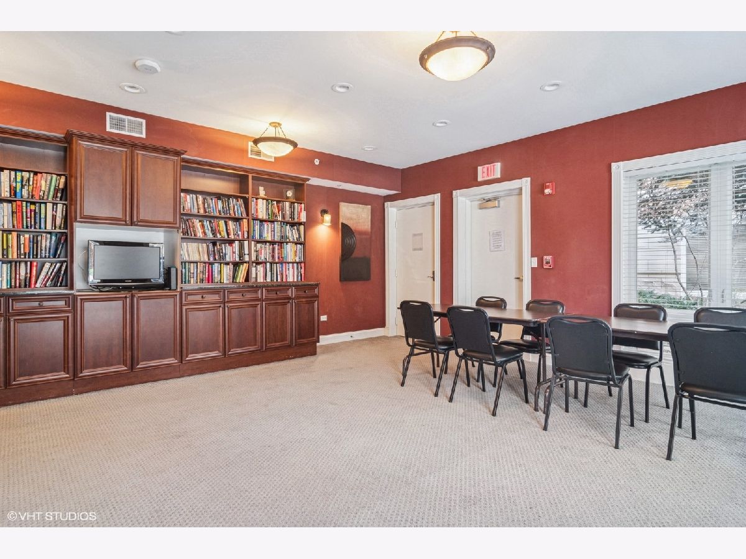
Room Specifics
Total Bedrooms: 1
Bedrooms Above Ground: 1
Bedrooms Below Ground: 0
Dimensions: —
Floor Type: —
Dimensions: —
Floor Type: —
Full Bathrooms: 1
Bathroom Amenities: —
Bathroom in Basement: 0
Rooms: —
Basement Description: —
Other Specifics
| 1 | |
| — | |
| — | |
| — | |
| — | |
| COMMON | |
| — | |
| — | |
| — | |
| — | |
| Not in DB | |
| — | |
| — | |
| — | |
| — |
Tax History
| Year | Property Taxes |
|---|---|
| 2025 | $5,301 |
Contact Agent
Nearby Similar Homes
Nearby Sold Comparables
Contact Agent
Listing Provided By
Keller Williams Thrive

