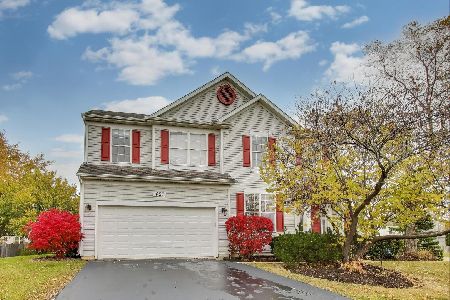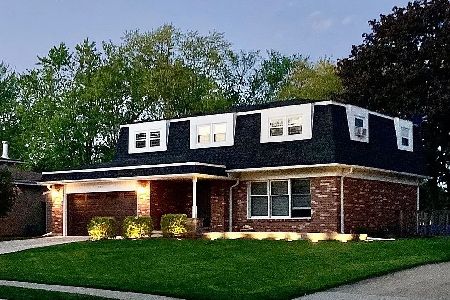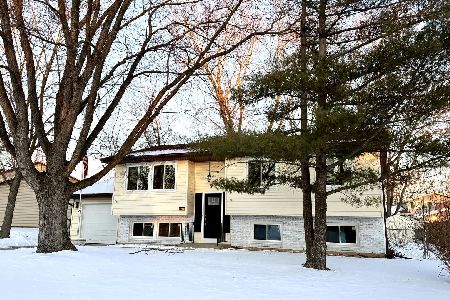819 Jefferson Drive, Lindenhurst, Illinois 60046
$221,900
|
Sold
|
|
| Status: | Closed |
| Sqft: | 1,760 |
| Cost/Sqft: | $126 |
| Beds: | 3 |
| Baths: | 2 |
| Year Built: | 1983 |
| Property Taxes: | $7,200 |
| Days On Market: | 2432 |
| Lot Size: | 0,22 |
Description
Stunningly remodel inside with Strong curbside appeal on the outside. You will immediately notice the 2018 Laminate & Premium Tile Flooring, updated painting, customized fireplace molding and personally crafted organized Mud Room. The comfortably extended out Master Bedroom with multiple closets and private sink highlight the additional 3 rooms upstairs and bathroom. The Full Size Basement allows you plenty of storage area and potentially a future designed finished space. The fenced in, spacious backyard highlights a 2018 Stone Patio and Shed. To add to the value is a 2018 Roof, 2016 Furnace and 2018 Washer. Close to Park District, Rec Center and Two Parks with Nature Trails. You will want to see this charming home for yourself!
Property Specifics
| Single Family | |
| — | |
| Colonial | |
| 1983 | |
| Full | |
| — | |
| No | |
| 0.22 |
| Lake | |
| Americana Heights | |
| 0 / Not Applicable | |
| None | |
| Public | |
| Public Sewer | |
| 10438502 | |
| 02264010480000 |
Nearby Schools
| NAME: | DISTRICT: | DISTANCE: | |
|---|---|---|---|
|
Grade School
Hillcrest Elementary School |
34 | — | |
|
Middle School
Antioch Upper Grade School |
34 | Not in DB | |
|
High School
Lakes Community High School |
117 | Not in DB | |
Property History
| DATE: | EVENT: | PRICE: | SOURCE: |
|---|---|---|---|
| 24 Oct, 2014 | Sold | $182,000 | MRED MLS |
| 25 Sep, 2014 | Under contract | $189,900 | MRED MLS |
| — | Last price change | $199,900 | MRED MLS |
| 28 Jul, 2014 | Listed for sale | $199,900 | MRED MLS |
| 23 Aug, 2019 | Sold | $221,900 | MRED MLS |
| 5 Jul, 2019 | Under contract | $221,900 | MRED MLS |
| 3 Jul, 2019 | Listed for sale | $221,900 | MRED MLS |
Room Specifics
Total Bedrooms: 3
Bedrooms Above Ground: 3
Bedrooms Below Ground: 0
Dimensions: —
Floor Type: Carpet
Dimensions: —
Floor Type: Carpet
Full Bathrooms: 2
Bathroom Amenities: Double Sink,Soaking Tub
Bathroom in Basement: 0
Rooms: Storage
Basement Description: Unfinished
Other Specifics
| 2 | |
| Concrete Perimeter | |
| Asphalt | |
| Patio | |
| Fenced Yard,Landscaped,Mature Trees | |
| 9630 | |
| Dormer | |
| — | |
| Hardwood Floors | |
| Range, Microwave, Dishwasher, Refrigerator, Washer, Dryer, Disposal | |
| Not in DB | |
| Sidewalks, Street Lights, Street Paved | |
| — | |
| — | |
| Attached Fireplace Doors/Screen, Gas Log, Gas Starter |
Tax History
| Year | Property Taxes |
|---|---|
| 2014 | $6,905 |
| 2019 | $7,200 |
Contact Agent
Nearby Similar Homes
Nearby Sold Comparables
Contact Agent
Listing Provided By
Keller Williams North Shore West






