819 Jefferson Street, Bensenville, Illinois 60106
$570,000
|
Sold
|
|
| Status: | Closed |
| Sqft: | 2,994 |
| Cost/Sqft: | $186 |
| Beds: | 5 |
| Baths: | 3 |
| Year Built: | 2000 |
| Property Taxes: | $12,910 |
| Days On Market: | 76 |
| Lot Size: | 0,21 |
Description
Imagine starting your day overlooking the sweeping fairways of the award-winning White Pines Golf Course-this is your reality at this custom-built, move-in-ready 2-story home in Bensenville! This thoughtfully designed residence, built in 2000, is all about lifestyle and possibility. Boasting 5 spacious bedrooms, 3 full baths, and a host of smart upgrades, this home flows the way people currently live, work, and entertain. Experience the wow factor: airy vaulted ceilings, gleaming hardwood floors, and a wide-open floor plan that blends the kitchen, eat-in area, and great room-all seamlessly connected for effortless living and hosting. Cozy up by the gas fireplace or let the party spill out to your generous backyard deck and private, fenced yard (bonus: you're out of the O'Hare flight path!). Chefs will love the reimagined kitchen: all-new white Shaker cabinets with soft-close drawers, brilliant white quartz counters, Whirlpool stainless appliances, and a breakfast bar perfect for morning coffee or festive holiday gatherings. Need flexibility? Enjoy main-level conveniences: bedroom, full bath with shower/tub combo, and laundry room all on the first floor-ideal for those seeking easy accessibility and maximum convenience. Head upstairs to your jumbo primary suite-your personal retreat! You'll find a serene ensuite, two additional bedrooms, a third full bath, and an extra bedroom transformed into a massive walk-in closet (or convert it back to fit your needs). Even more potential in the partially finished basement! Already plumbed for a fourth bath, drywalled, and ready for your vision-a rec room, home gym, guest suite, you name it. Commuters, travelers, and weekend warriors: you're minutes from the Metra, major highways, and O'Hare for the ultimate convenience. All this, nestled in a quiet, established neighborhood. Seller is offering a Super Home Warranty so you can move in with total confidence. This is the home where space, sophistication, and location come together. Don't wait-let's schedule your private tour today and imagine what life looks like in this truly exceptional property!
Property Specifics
| Single Family | |
| — | |
| — | |
| 2000 | |
| — | |
| — | |
| No | |
| 0.21 |
| — | |
| — | |
| 0 / Not Applicable | |
| — | |
| — | |
| — | |
| 12411310 | |
| 0323114025 |
Nearby Schools
| NAME: | DISTRICT: | DISTANCE: | |
|---|---|---|---|
|
Grade School
Tioga Elementary School |
2 | — | |
|
Middle School
Blackhawk Middle School |
2 | Not in DB | |
|
High School
Fenton High School |
100 | Not in DB | |
Property History
| DATE: | EVENT: | PRICE: | SOURCE: |
|---|---|---|---|
| 3 Nov, 2023 | Sold | $530,000 | MRED MLS |
| 13 Oct, 2023 | Under contract | $495,000 | MRED MLS |
| 26 Sep, 2023 | Listed for sale | $495,000 | MRED MLS |
| 30 Sep, 2025 | Sold | $570,000 | MRED MLS |
| 25 Aug, 2025 | Under contract | $558,000 | MRED MLS |
| 22 Aug, 2025 | Listed for sale | $558,000 | MRED MLS |
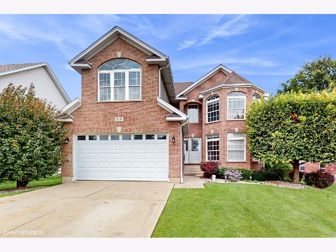
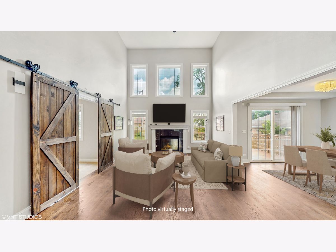
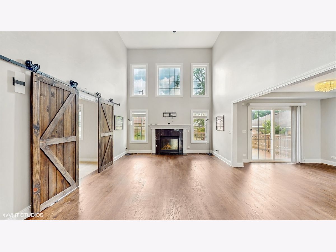
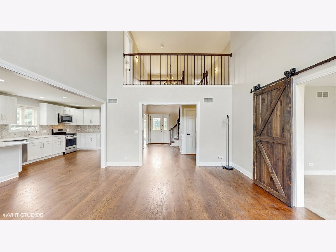
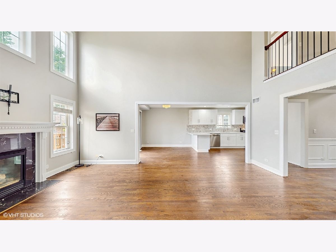
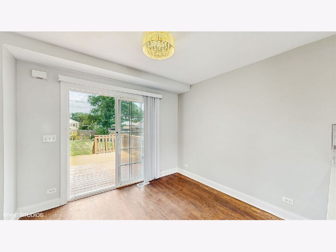
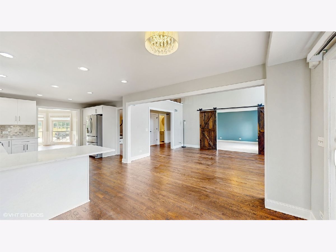
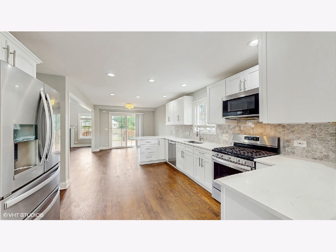
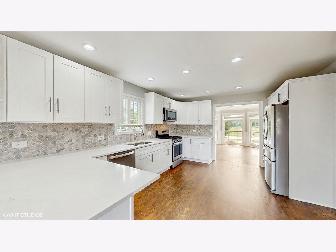
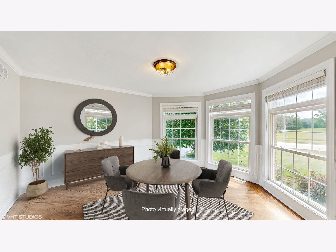
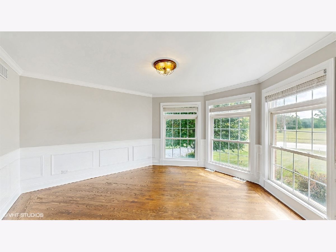
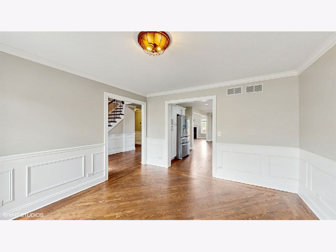
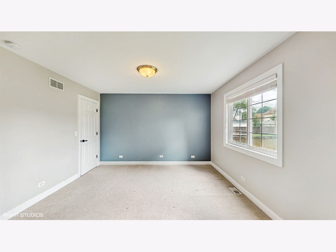
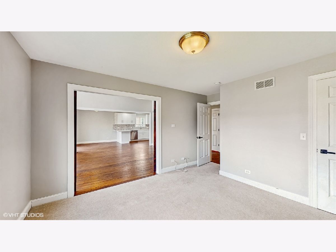
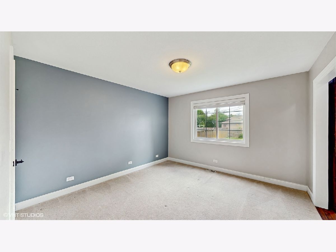
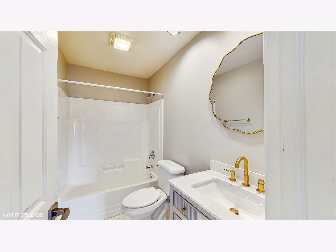
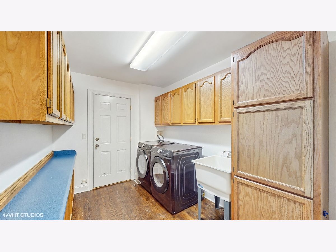
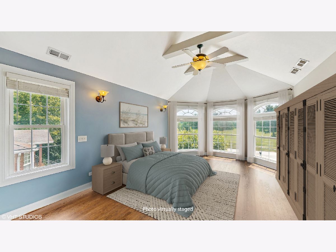
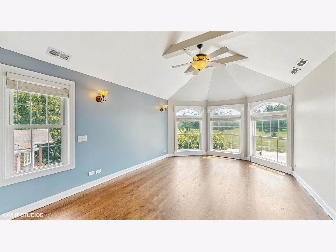
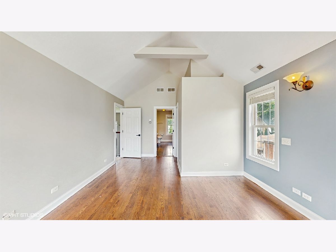
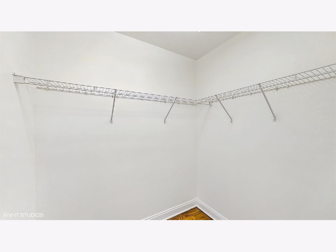
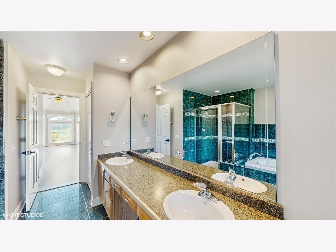
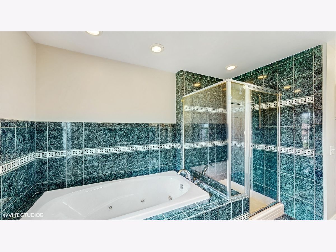
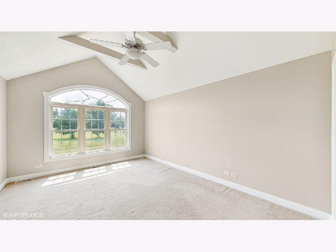
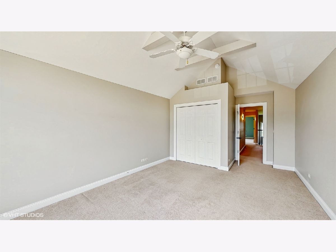
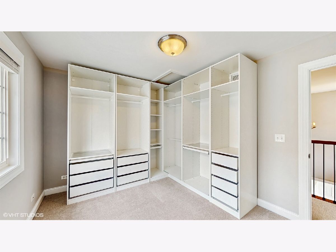
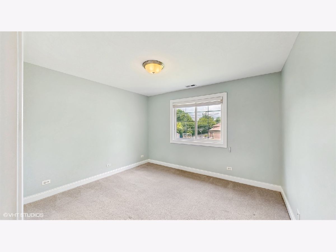
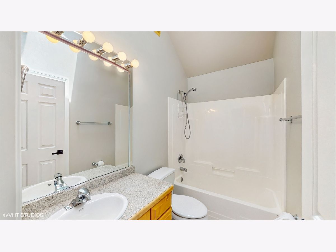
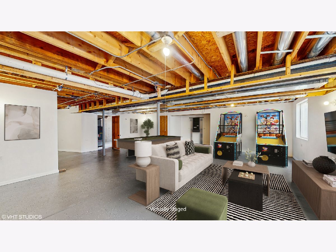
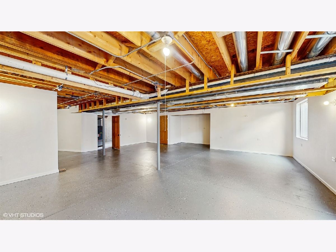
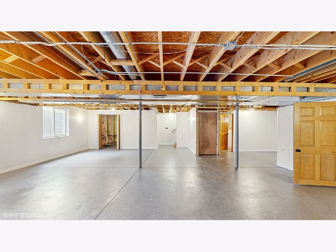
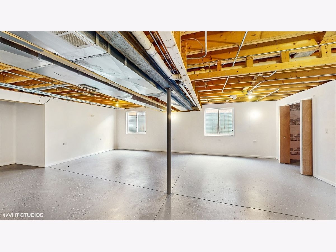
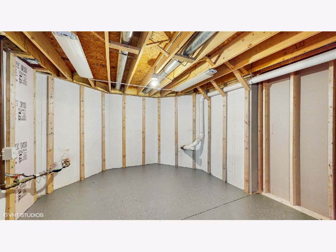
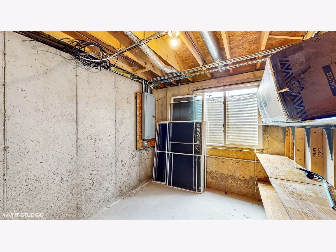
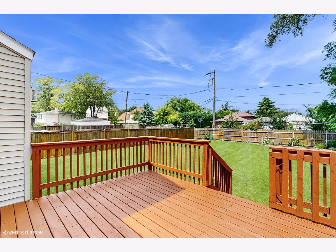
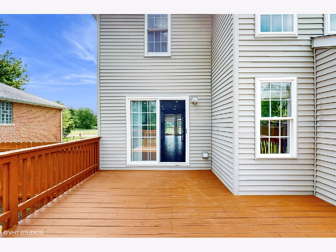
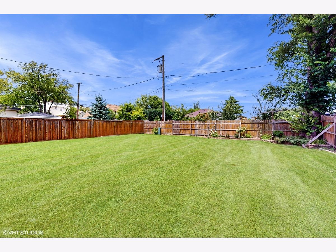
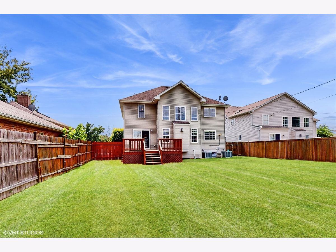
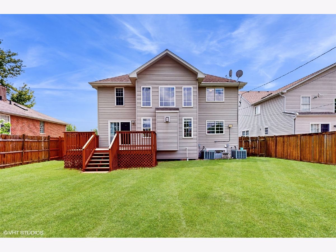
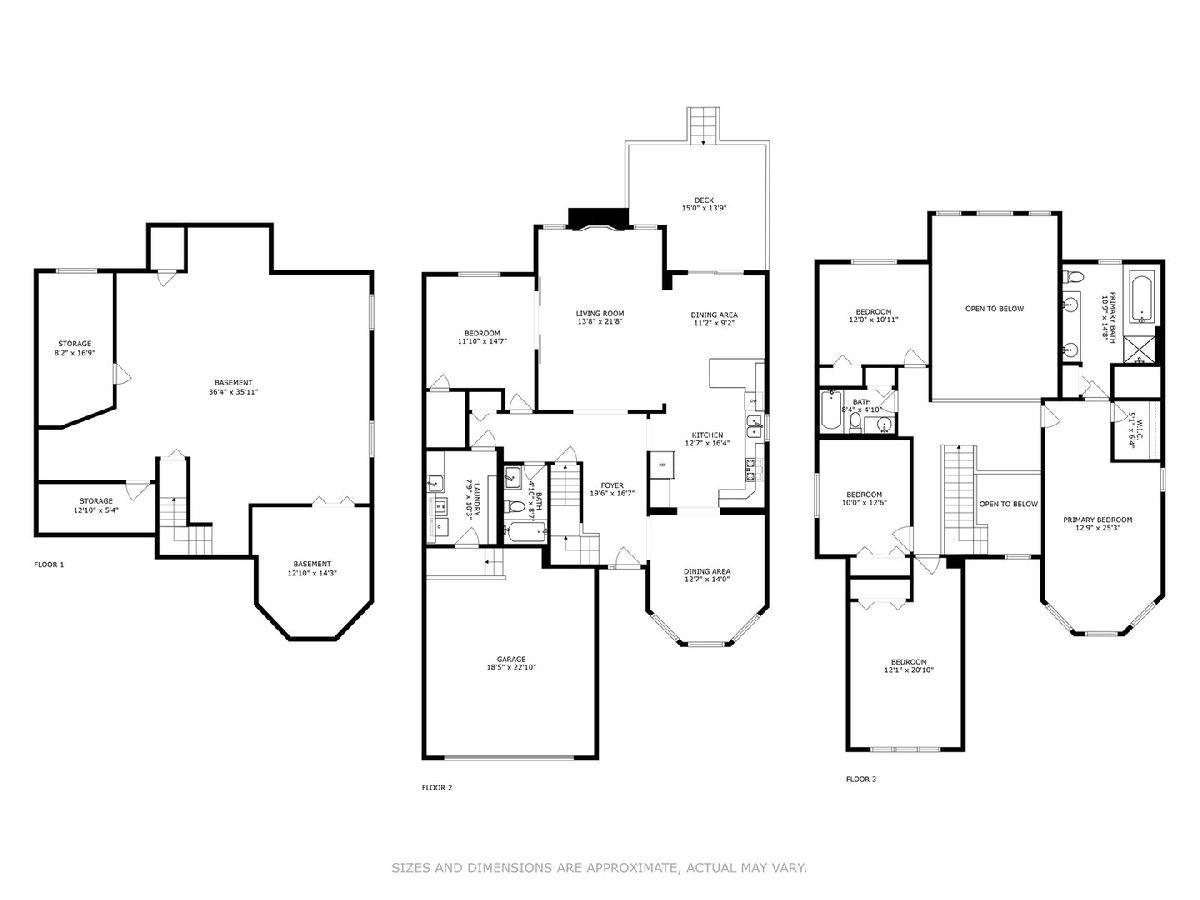
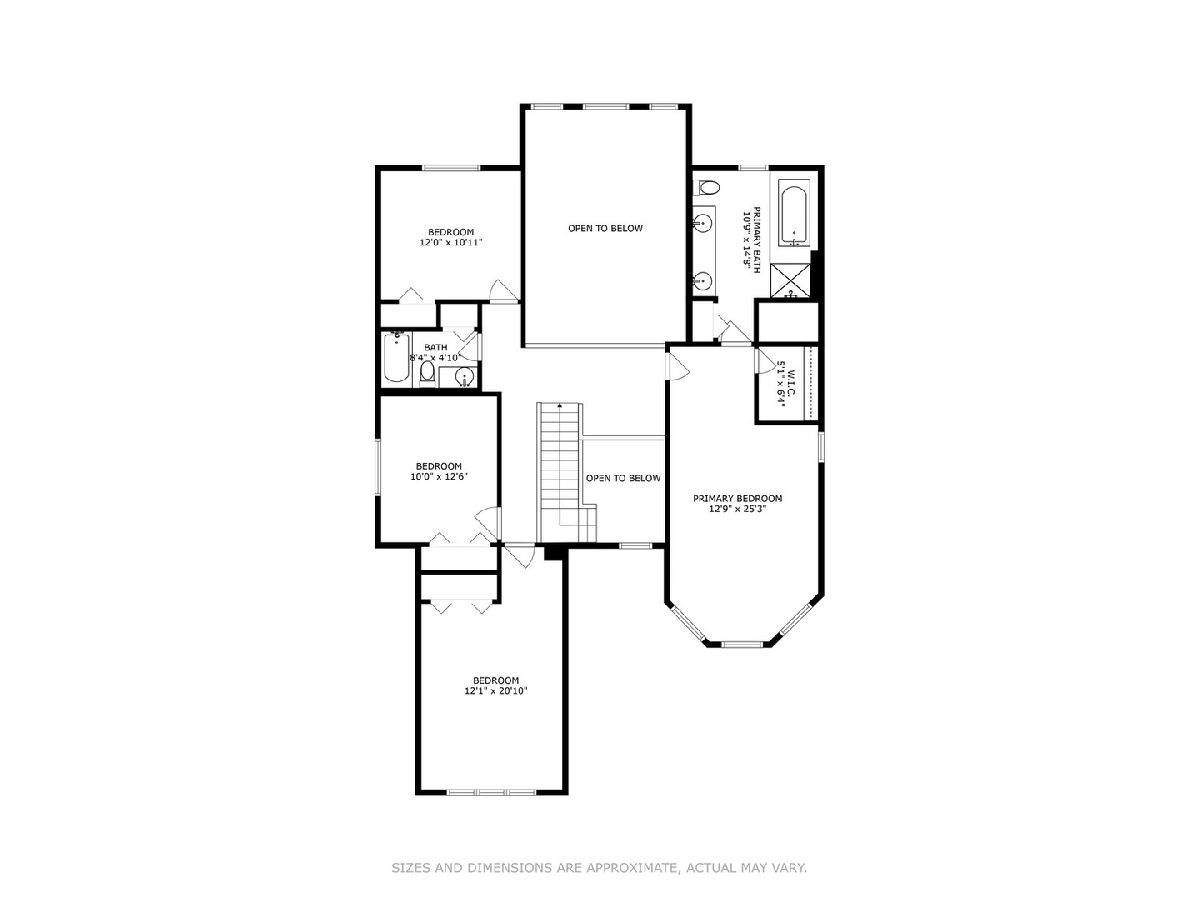
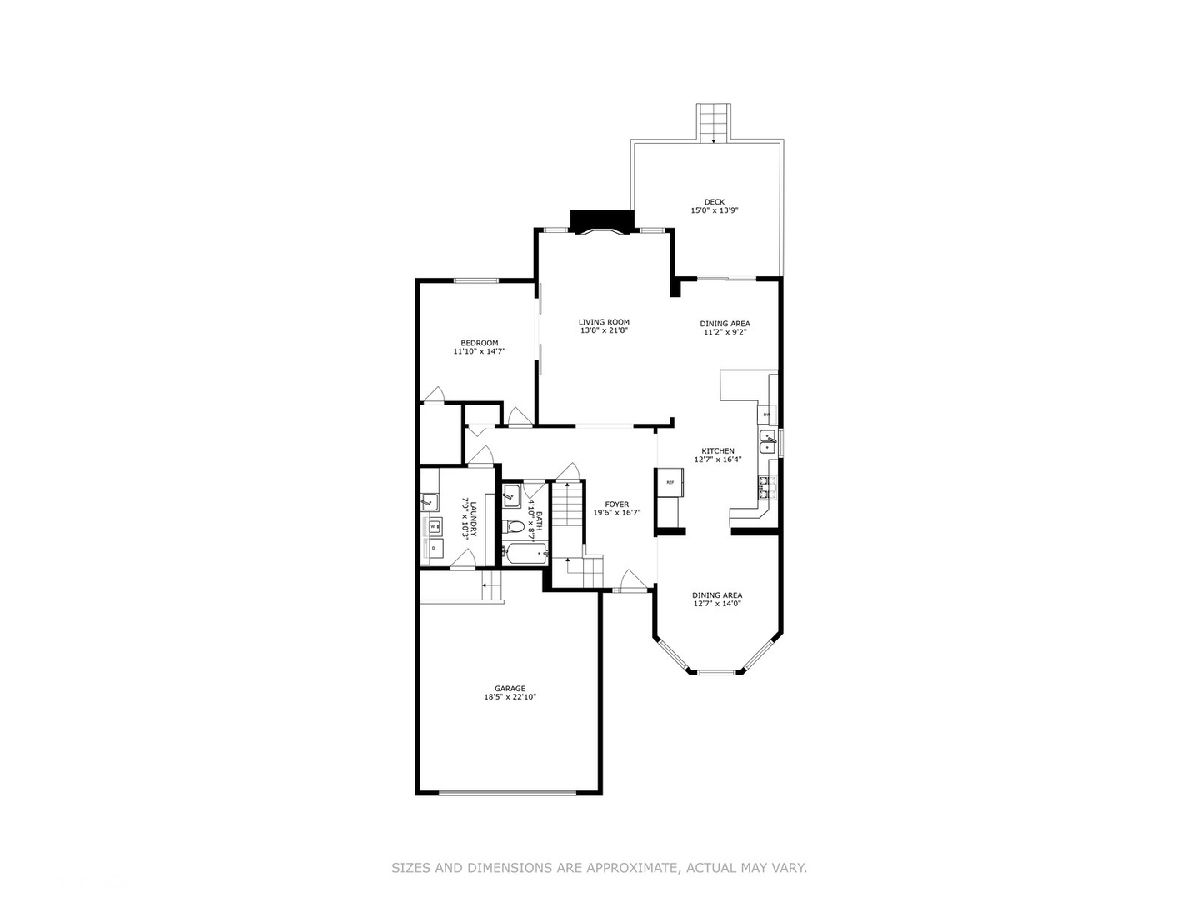
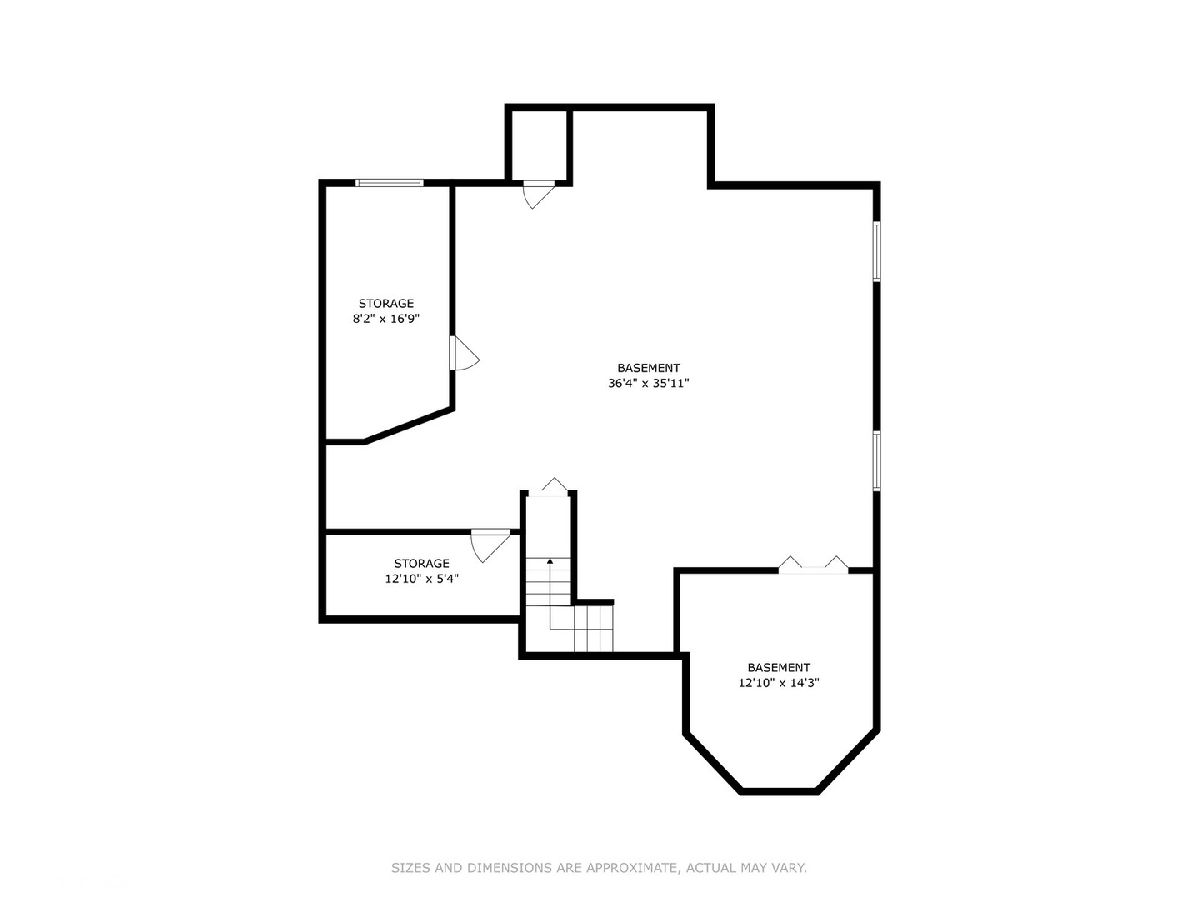
Room Specifics
Total Bedrooms: 5
Bedrooms Above Ground: 5
Bedrooms Below Ground: 0
Dimensions: —
Floor Type: —
Dimensions: —
Floor Type: —
Dimensions: —
Floor Type: —
Dimensions: —
Floor Type: —
Full Bathrooms: 3
Bathroom Amenities: —
Bathroom in Basement: 0
Rooms: —
Basement Description: —
Other Specifics
| 2 | |
| — | |
| — | |
| — | |
| — | |
| 56 X 160 | |
| — | |
| — | |
| — | |
| — | |
| Not in DB | |
| — | |
| — | |
| — | |
| — |
Tax History
| Year | Property Taxes |
|---|---|
| 2023 | $11,068 |
| 2025 | $12,910 |
Contact Agent
Contact Agent
Listing Provided By
Baird & Warner


