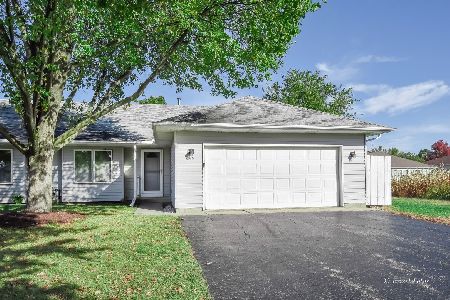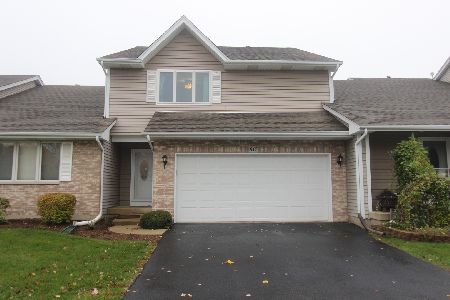819 Katherine Lane, Hampshire, Illinois 60140
$180,000
|
Sold
|
|
| Status: | Closed |
| Sqft: | 1,487 |
| Cost/Sqft: | $124 |
| Beds: | 2 |
| Baths: | 3 |
| Year Built: | 2000 |
| Property Taxes: | $4,226 |
| Days On Market: | 1993 |
| Lot Size: | 0,00 |
Description
Great open floor plan! Wonderful home to spread out or just cocoon. The kitchen w/newer SS appliances and lots of counter space leads to a large vaulted Family room/Dining combo. You have a generous Main floor Master Bedroom suite or pick the one on the 2nd floor with adjoining extra large loft which could be used as a den or converted to an additional bedroom. A 1st floor laundry is very convenient too. The basement includes another bedroom and a huge extra family/entertaining area with Oak doors and trim. Tons of storage also. The roof is only four years old and there is a newer driveway. Very affordable HOA'S too. Hampshire schools and recreation are close. This lovely home has all the joys of a small town environment with easy access to toll roads and shopping.
Property Specifics
| Condos/Townhomes | |
| 2 | |
| — | |
| 2000 | |
| Full | |
| — | |
| No | |
| — |
| Kane | |
| Old Mill Manor | |
| 110 / Monthly | |
| Insurance,Exterior Maintenance,Lawn Care | |
| Public | |
| Public Sewer | |
| 10728725 | |
| 0127179028 |
Property History
| DATE: | EVENT: | PRICE: | SOURCE: |
|---|---|---|---|
| 31 May, 2018 | Sold | $175,500 | MRED MLS |
| 23 Apr, 2018 | Under contract | $179,500 | MRED MLS |
| 11 Apr, 2018 | Listed for sale | $179,500 | MRED MLS |
| 18 Sep, 2020 | Sold | $180,000 | MRED MLS |
| 11 Aug, 2020 | Under contract | $184,900 | MRED MLS |
| — | Last price change | $187,900 | MRED MLS |
| 29 May, 2020 | Listed for sale | $187,900 | MRED MLS |
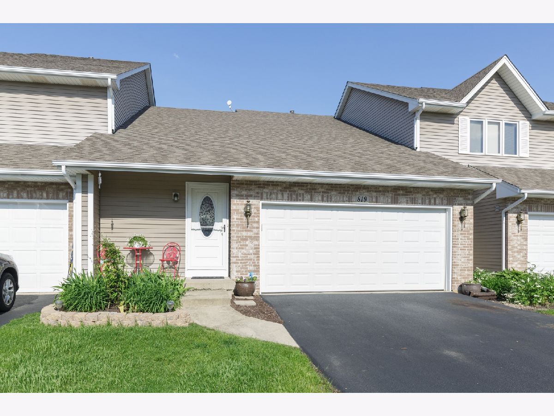
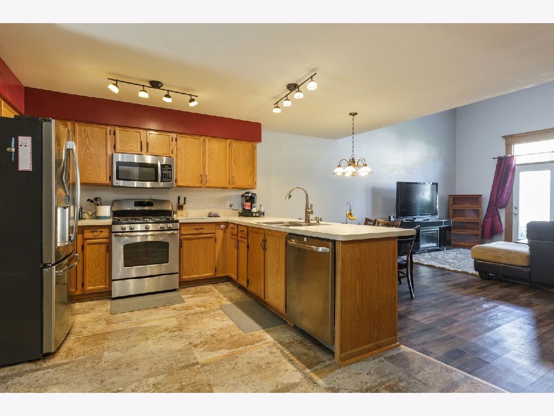
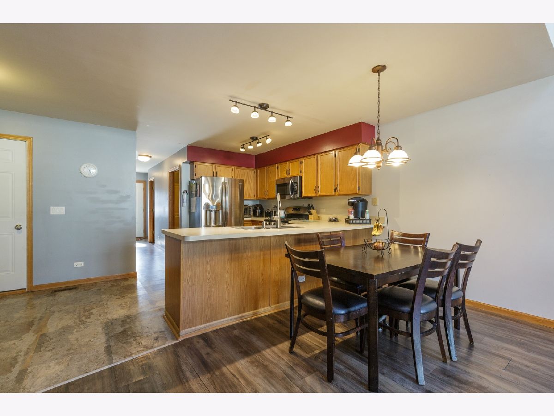
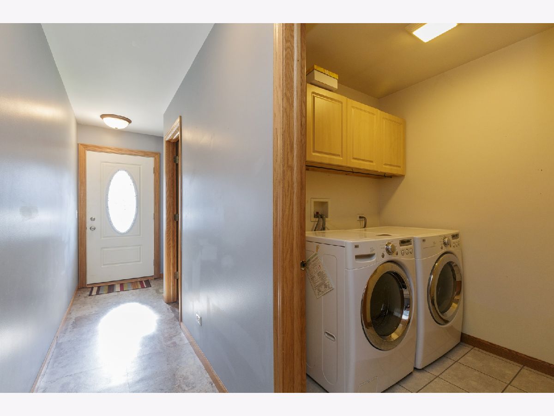
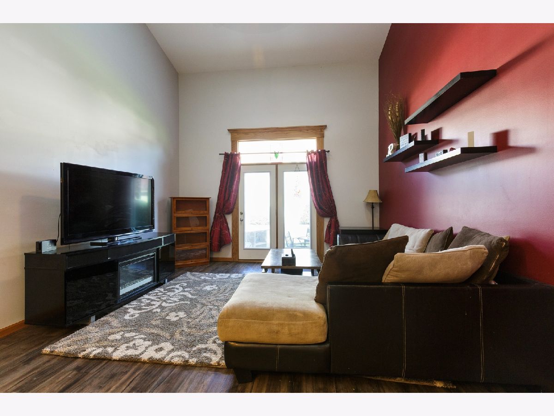
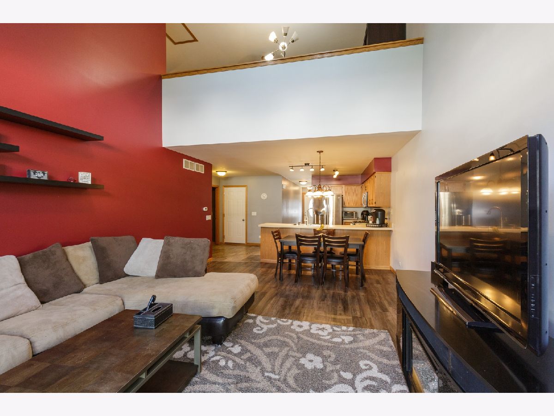
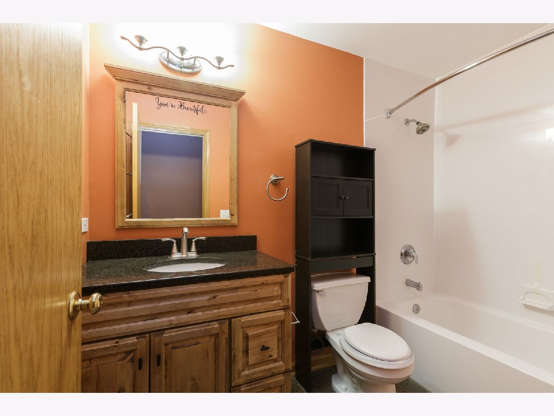
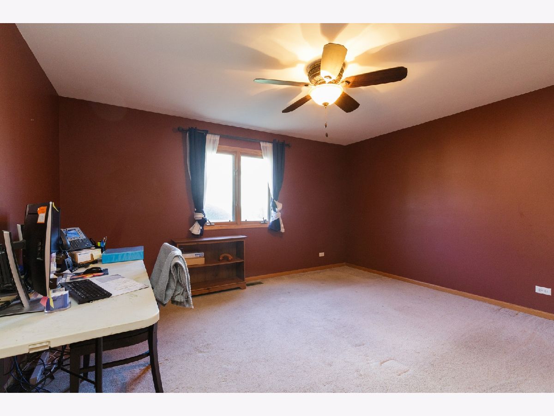
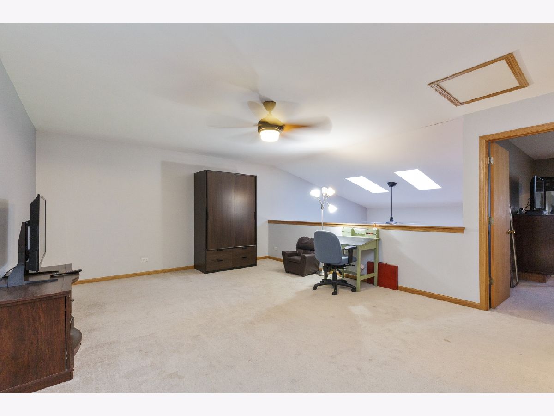
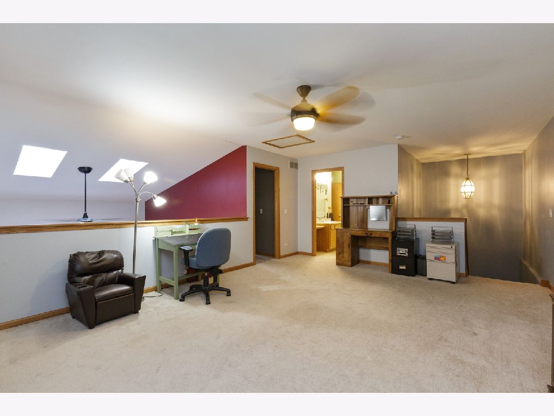
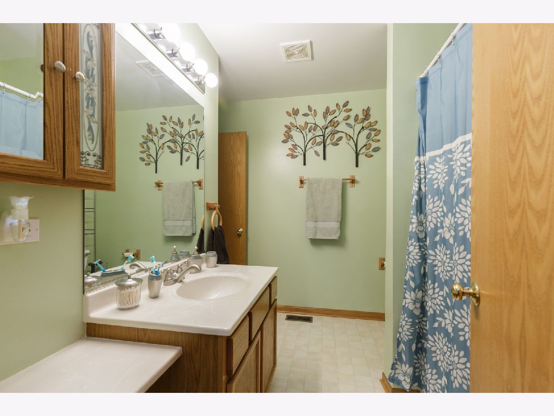
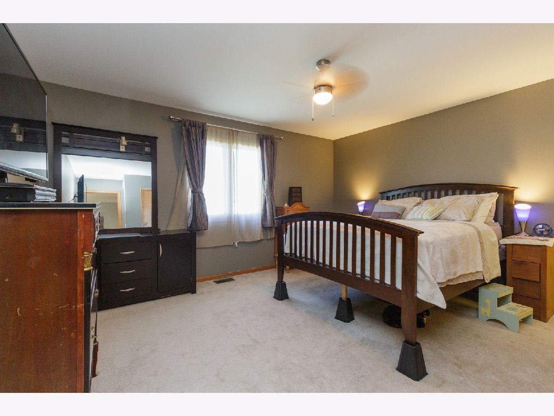
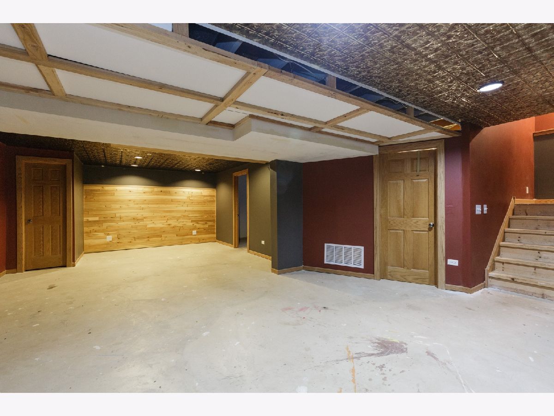
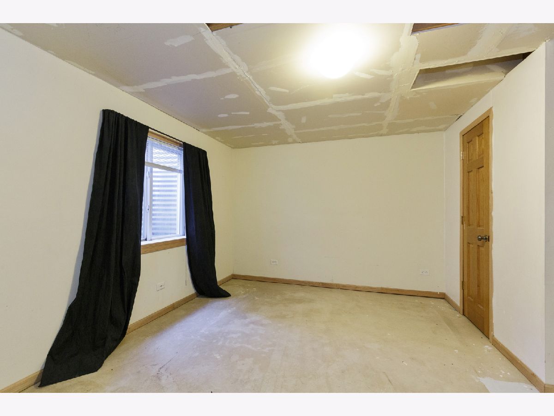
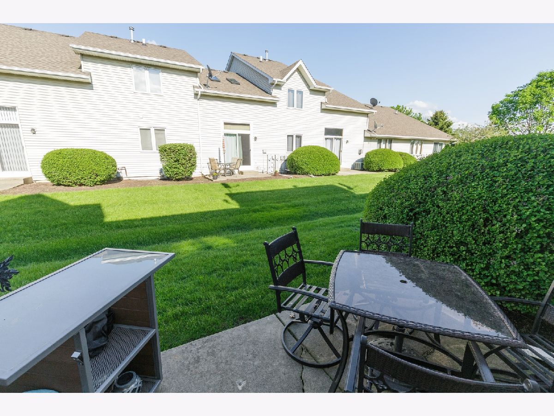
Room Specifics
Total Bedrooms: 3
Bedrooms Above Ground: 2
Bedrooms Below Ground: 1
Dimensions: —
Floor Type: Carpet
Dimensions: —
Floor Type: Other
Full Bathrooms: 3
Bathroom Amenities: —
Bathroom in Basement: 0
Rooms: Loft,Recreation Room
Basement Description: Partially Finished,Egress Window
Other Specifics
| 2 | |
| Concrete Perimeter | |
| Asphalt | |
| Porch, Storms/Screens, Cable Access | |
| Landscaped | |
| 31 X 110 | |
| — | |
| Full | |
| Vaulted/Cathedral Ceilings, Skylight(s), Wood Laminate Floors, First Floor Bedroom, First Floor Laundry, First Floor Full Bath, Storage, Built-in Features, Walk-In Closet(s) | |
| Range, Microwave, Dishwasher, Refrigerator, Washer, Dryer, Stainless Steel Appliance(s) | |
| Not in DB | |
| — | |
| — | |
| — | |
| — |
Tax History
| Year | Property Taxes |
|---|---|
| 2018 | $3,535 |
| 2020 | $4,226 |
Contact Agent
Nearby Sold Comparables
Contact Agent
Listing Provided By
Berkshire Hathaway HomeServices Starck Real Estate

