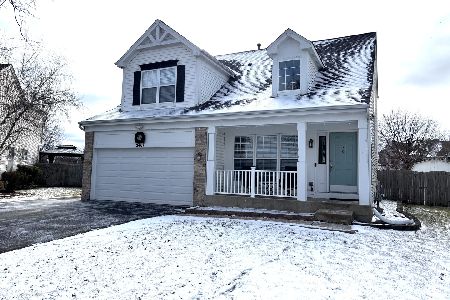819 Livingston Court, Naperville, Illinois 60540
$405,000
|
Sold
|
|
| Status: | Closed |
| Sqft: | 2,536 |
| Cost/Sqft: | $168 |
| Beds: | 4 |
| Baths: | 4 |
| Year Built: | 1996 |
| Property Taxes: | $8,750 |
| Days On Market: | 1808 |
| Lot Size: | 0,22 |
Description
Oversized Cul-de-sac Lot With Huge Backyard,. Fantastic Location Just Minutes From Downtown Naperville, Mall, Trains & Highway. 204 School School District. Grand 2-Story Entry, Kitchen with Granite and Island all Stainless Appliances, overlooks step down Family room with gas start Fireplace and 9 Ft. Ceilings.. First Floor Laundry with LG Front Load Washer and Dryer included. Master Bedroom Has 2 WICs. Master Bath remodeled Dual Vanity. 3 more spacious bedrooms upstairs and 5th Bedroom/Office/Den with full bath, recessed lighting on main floor. 2 linen closets upstairs, one is a Walk in. All 6 panel White Colonist Doors through out and white Trim. Full Finished basement with Three rooms one of which is storage/ furnace room. Huge Fenced lot with Deck, patio and Storage shed. Be sure to look at list of updated items in Other information. Square footage includes the Room Addition. Great Neighborhood in Central Naperville.
Property Specifics
| Single Family | |
| — | |
| — | |
| 1996 | |
| Partial | |
| — | |
| No | |
| 0.22 |
| Du Page | |
| Ivy Ridge | |
| 150 / Annual | |
| None | |
| Lake Michigan | |
| Public Sewer | |
| 10993235 | |
| 0722302023 |
Nearby Schools
| NAME: | DISTRICT: | DISTANCE: | |
|---|---|---|---|
|
Grade School
Cowlishaw Elementary School |
204 | — | |
|
Middle School
Hill Middle School |
204 | Not in DB | |
|
High School
Metea Valley High School |
204 | Not in DB | |
Property History
| DATE: | EVENT: | PRICE: | SOURCE: |
|---|---|---|---|
| 2 Jul, 2008 | Sold | $369,000 | MRED MLS |
| 3 May, 2008 | Under contract | $379,800 | MRED MLS |
| 28 Mar, 2008 | Listed for sale | $379,800 | MRED MLS |
| 24 Sep, 2012 | Sold | $357,500 | MRED MLS |
| 8 Aug, 2012 | Under contract | $369,900 | MRED MLS |
| — | Last price change | $375,000 | MRED MLS |
| 5 Jul, 2012 | Listed for sale | $378,000 | MRED MLS |
| 6 Apr, 2021 | Sold | $405,000 | MRED MLS |
| 1 Mar, 2021 | Under contract | $425,000 | MRED MLS |
| 11 Feb, 2021 | Listed for sale | $425,000 | MRED MLS |
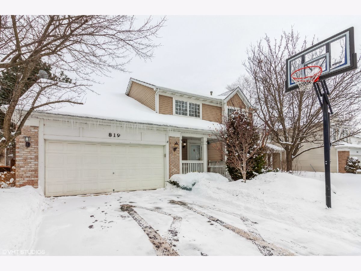
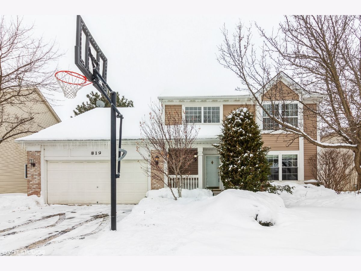
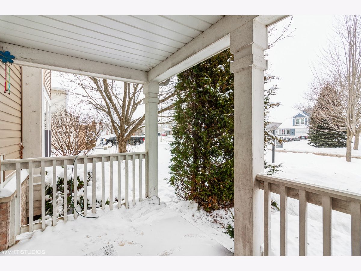
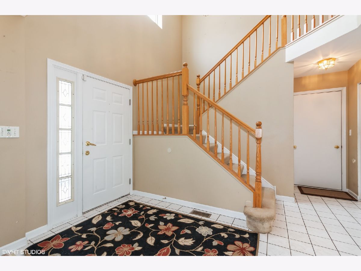
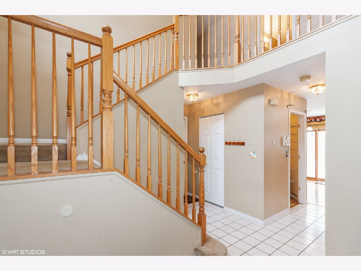
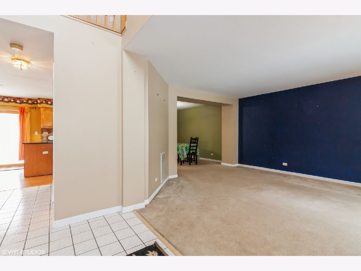
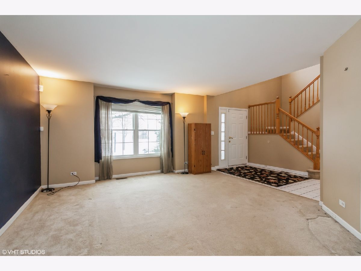
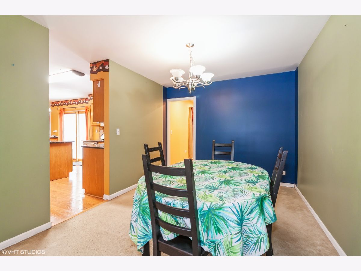
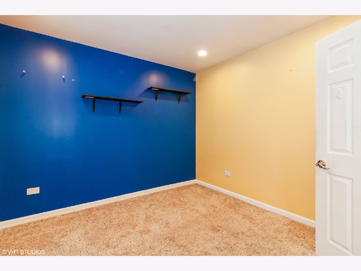
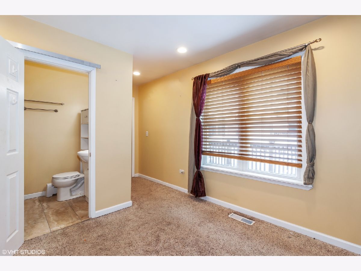
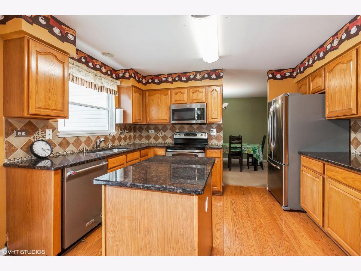
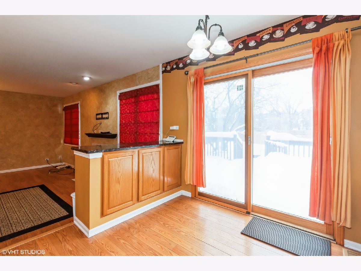
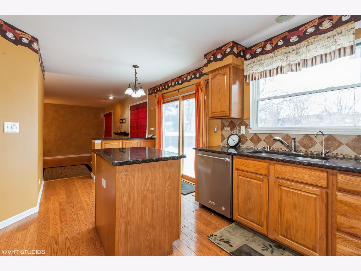
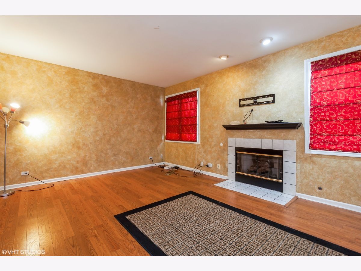
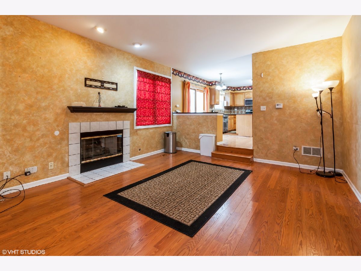
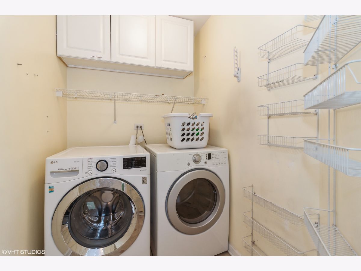
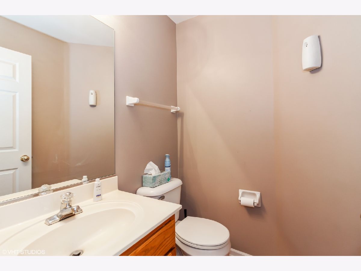
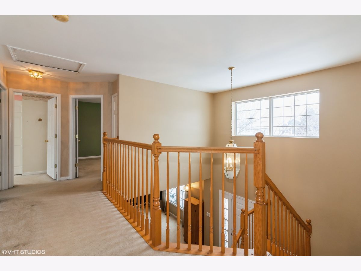
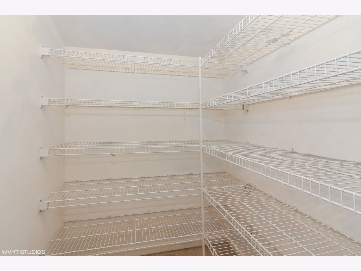
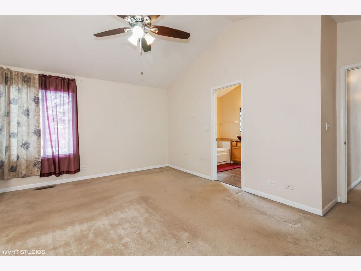
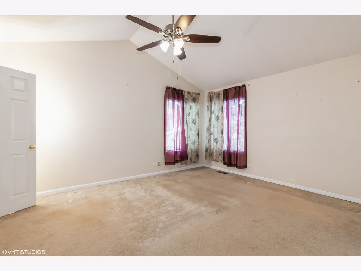
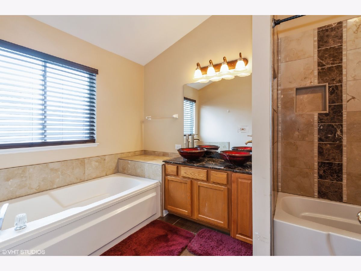
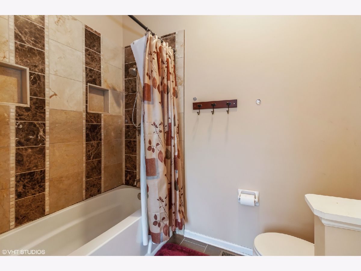
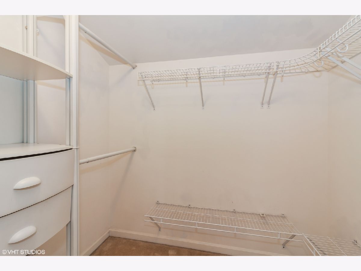
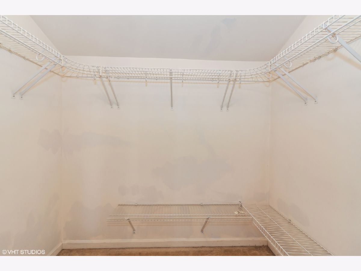
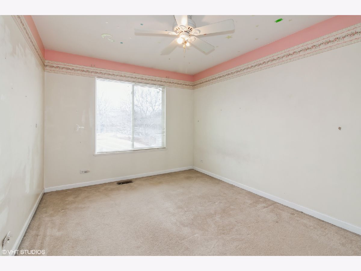
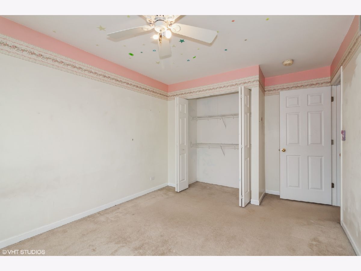
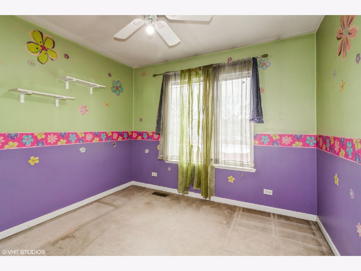
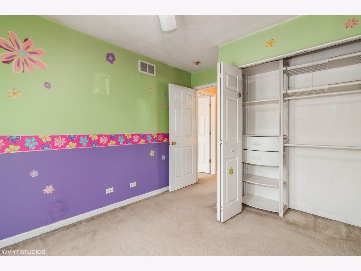
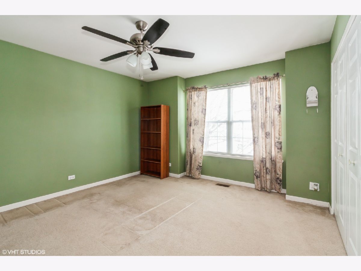
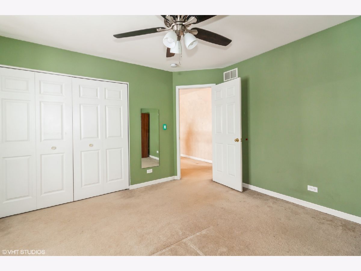
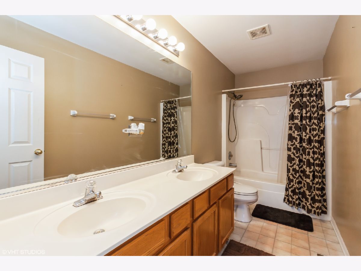
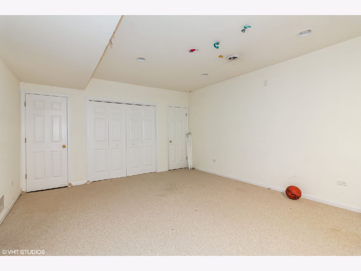
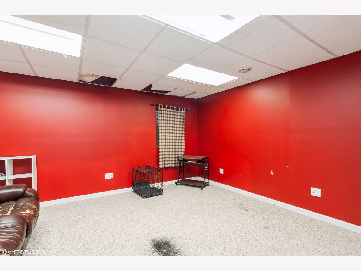
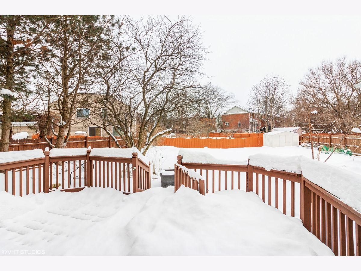
Room Specifics
Total Bedrooms: 4
Bedrooms Above Ground: 4
Bedrooms Below Ground: 0
Dimensions: —
Floor Type: Carpet
Dimensions: —
Floor Type: Carpet
Dimensions: —
Floor Type: Carpet
Full Bathrooms: 4
Bathroom Amenities: Separate Shower
Bathroom in Basement: 0
Rooms: Den,Recreation Room,Office,Storage
Basement Description: Finished
Other Specifics
| 2 | |
| Concrete Perimeter | |
| Asphalt | |
| Brick Paver Patio | |
| Cul-De-Sac | |
| 65X134X72X165 | |
| Unfinished | |
| Full | |
| Hardwood Floors, First Floor Bedroom, First Floor Laundry, First Floor Full Bath, Walk-In Closet(s), Ceiling - 9 Foot, Granite Counters | |
| Range, Microwave, Dishwasher, Refrigerator, Disposal | |
| Not in DB | |
| Curbs, Sidewalks, Street Lights, Street Paved | |
| — | |
| — | |
| Gas Log |
Tax History
| Year | Property Taxes |
|---|---|
| 2008 | $6,346 |
| 2012 | $7,124 |
| 2021 | $8,750 |
Contact Agent
Nearby Sold Comparables
Contact Agent
Listing Provided By
Century 21 Affiliated

