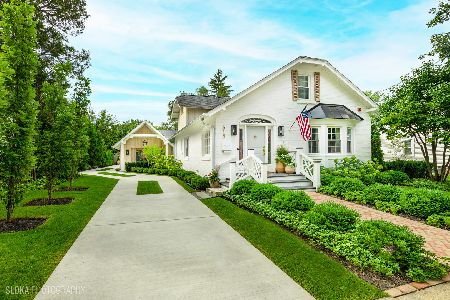819 Meadow Lane, Barrington, Illinois 60010
$450,000
|
Sold
|
|
| Status: | Closed |
| Sqft: | 2,375 |
| Cost/Sqft: | $197 |
| Beds: | 4 |
| Baths: | 3 |
| Year Built: | 1964 |
| Property Taxes: | $9,355 |
| Days On Market: | 2543 |
| Lot Size: | 0,28 |
Description
Classic 4/5 BR, 2.1 BA Colonial with excellent Village location and wonderful interior lot is move in ready. Circular driveway, side load garage, large welcoming foyer, oak staircase, hardwood floors on both levels, fresh paint, formal living & dining rooms, generous sized kitchen w/SS appliances, 42" maple cabinets & granite counters opens to cozy family room w/brick fireplace with heatilator & TV hookup. First floor office/BR is tucked away from the other living spaces. Wood blinds and main level floor laundry. Sliding door leads to brand new paver patio overlooking large fenced yard with whimsical swing. Second floor offers 4 BRs, hall bathroom and large ensuite MBR with updated BA with soaking tub, separate shower and w.i.c. Unfinished basement 36'x27' and 9 foot ceilings is ready for your ideas. Kitchen, baths, roof, windows, furnace, a/c, Hardie Board, gutters in 2005; water heater 2015. Outstanding home is within walking distance to schools, shopping, restaurants & the Metra.
Property Specifics
| Single Family | |
| — | |
| Colonial | |
| 1964 | |
| Partial | |
| — | |
| No | |
| 0.28 |
| Cook | |
| — | |
| 0 / Not Applicable | |
| None | |
| Public | |
| Public Sewer | |
| 10264183 | |
| 01013180080000 |
Nearby Schools
| NAME: | DISTRICT: | DISTANCE: | |
|---|---|---|---|
|
Grade School
Hough Street Elementary School |
220 | — | |
|
Middle School
Barrington Middle School Prairie |
220 | Not in DB | |
|
High School
Barrington High School |
220 | Not in DB | |
Property History
| DATE: | EVENT: | PRICE: | SOURCE: |
|---|---|---|---|
| 6 Jun, 2019 | Sold | $450,000 | MRED MLS |
| 18 Apr, 2019 | Under contract | $469,000 | MRED MLS |
| — | Last price change | $490,000 | MRED MLS |
| 5 Feb, 2019 | Listed for sale | $515,000 | MRED MLS |
Room Specifics
Total Bedrooms: 4
Bedrooms Above Ground: 4
Bedrooms Below Ground: 0
Dimensions: —
Floor Type: Hardwood
Dimensions: —
Floor Type: Hardwood
Dimensions: —
Floor Type: Hardwood
Full Bathrooms: 3
Bathroom Amenities: Separate Shower,Soaking Tub
Bathroom in Basement: 0
Rooms: Office,Foyer,Mud Room
Basement Description: Unfinished
Other Specifics
| 2 | |
| Concrete Perimeter | |
| Asphalt,Circular | |
| Brick Paver Patio, Storms/Screens | |
| Fenced Yard | |
| 75X160 | |
| — | |
| Full | |
| Hardwood Floors, First Floor Laundry, Walk-In Closet(s) | |
| Range, Microwave, Dishwasher, Refrigerator, Washer, Dryer, Disposal, Stainless Steel Appliance(s) | |
| Not in DB | |
| Street Paved | |
| — | |
| — | |
| Gas Log, Heatilator |
Tax History
| Year | Property Taxes |
|---|---|
| 2019 | $9,355 |
Contact Agent
Nearby Similar Homes
Nearby Sold Comparables
Contact Agent
Listing Provided By
RE/MAX of Barrington








