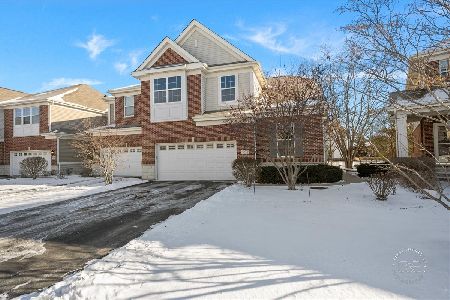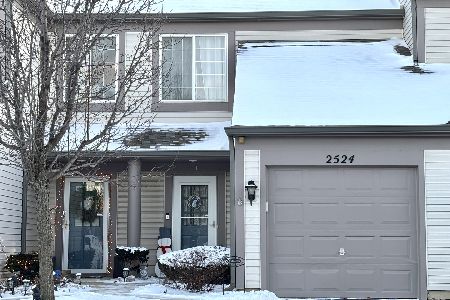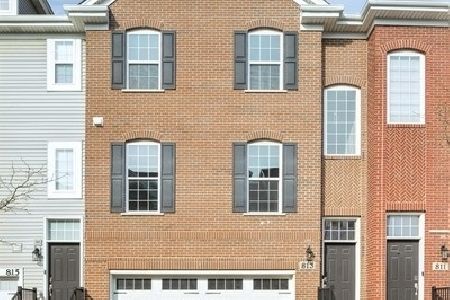819 Paisley Court, Naperville, Illinois 60540
$506,000
|
Sold
|
|
| Status: | Closed |
| Sqft: | 2,408 |
| Cost/Sqft: | $214 |
| Beds: | 3 |
| Baths: | 4 |
| Year Built: | 2018 |
| Property Taxes: | $9,372 |
| Days On Market: | 694 |
| Lot Size: | 0,00 |
Description
Welcome to your new home! This end unit townhome is filled with light. Boasting 3 bedrooms and 3.1 baths, it offers a beautiful open gourmet kitchen equipped white cabinetry with stainless-steel appliances. Enjoy gatherings in the spacious family room featuring a fireplace. The lower level provides an extra family room and a full bath. Upstairs, discover 3 bedrooms including the primary suite with a walk-in closet and a generously sized bath. Situated in the acclaimed Naperville School District 204, and conveniently located near shopping, restaurants, and downtown Naperville.
Property Specifics
| Condos/Townhomes | |
| 3 | |
| — | |
| 2018 | |
| — | |
| — | |
| No | |
| — |
| — | |
| Sedgwick | |
| 367 / Monthly | |
| — | |
| — | |
| — | |
| 12002816 | |
| 0727101251 |
Nearby Schools
| NAME: | DISTRICT: | DISTANCE: | |
|---|---|---|---|
|
Grade School
Cowlishaw Elementary School |
204 | — | |
|
Middle School
Still Middle School |
204 | Not in DB | |
|
High School
Metea Valley High School |
204 | Not in DB | |
Property History
| DATE: | EVENT: | PRICE: | SOURCE: |
|---|---|---|---|
| 4 Apr, 2024 | Sold | $506,000 | MRED MLS |
| 4 Apr, 2024 | Under contract | $515,000 | MRED MLS |
| 4 Apr, 2024 | Listed for sale | $515,000 | MRED MLS |

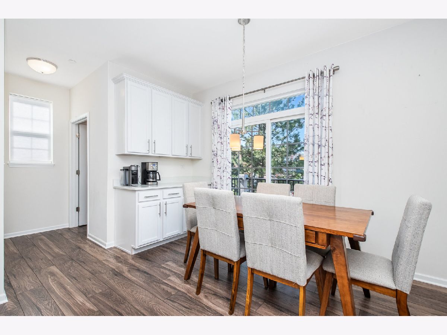
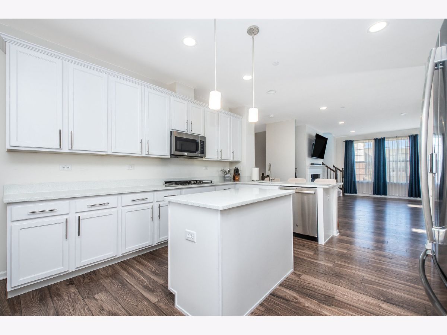
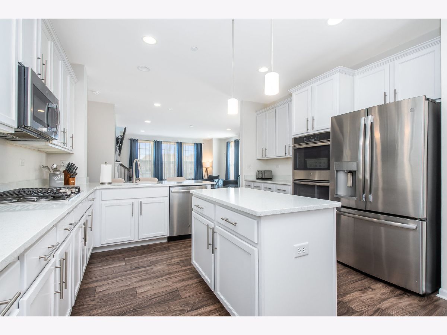
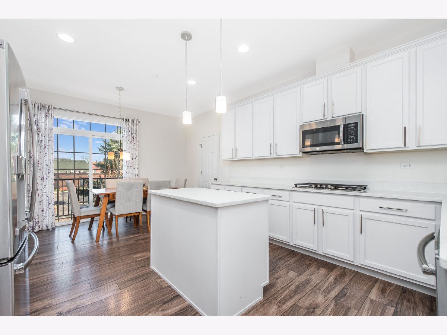
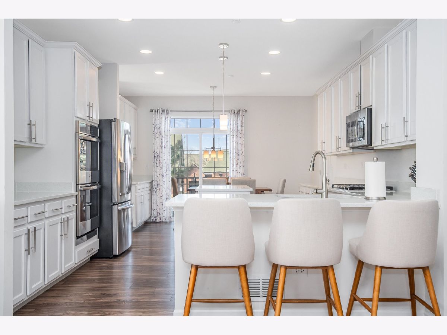
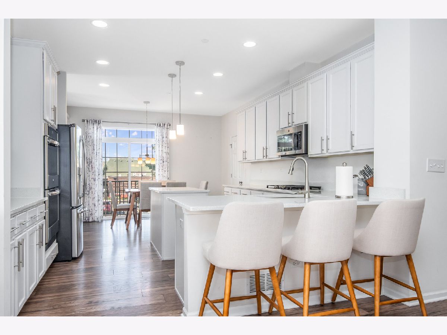
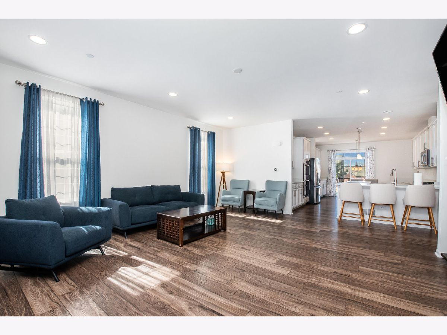
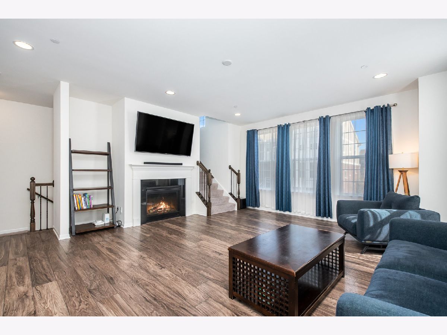
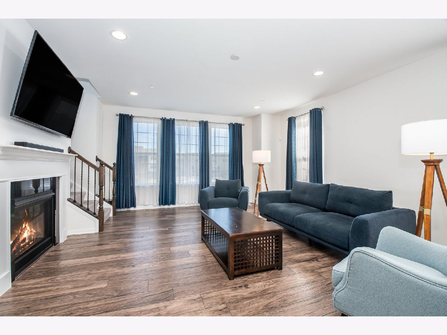
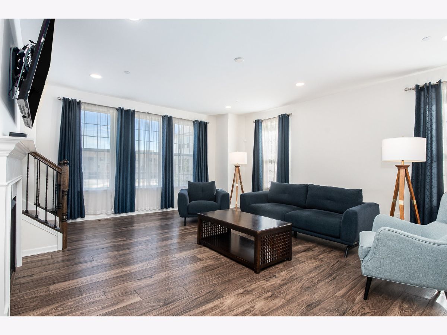
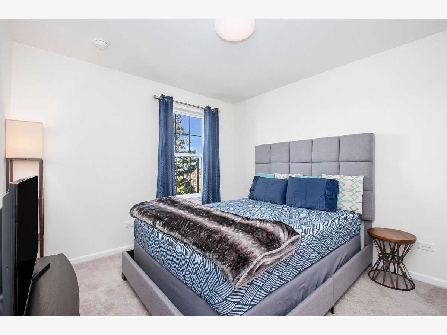
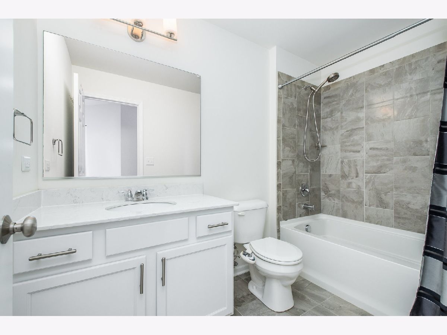
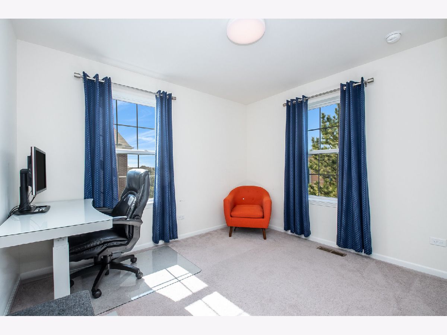
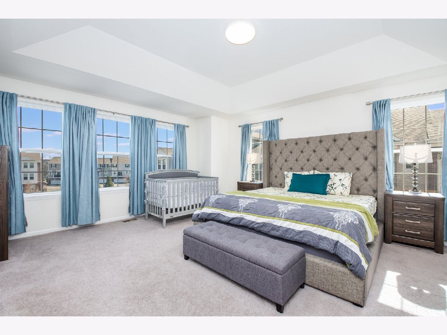
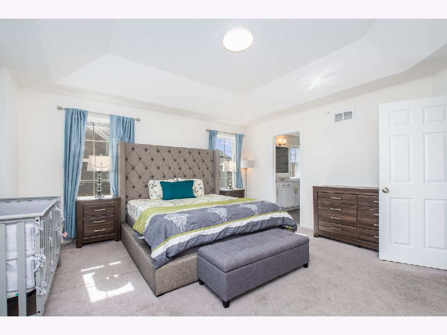
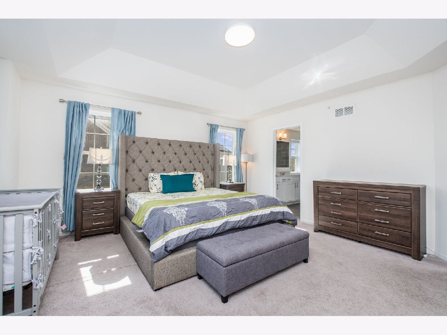
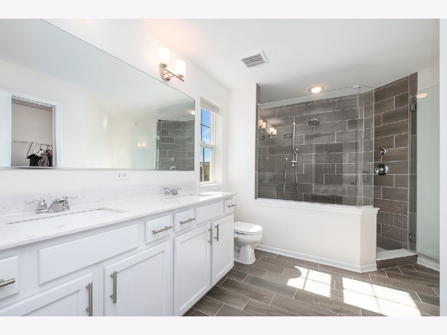
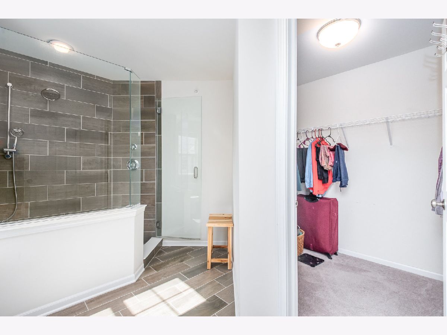
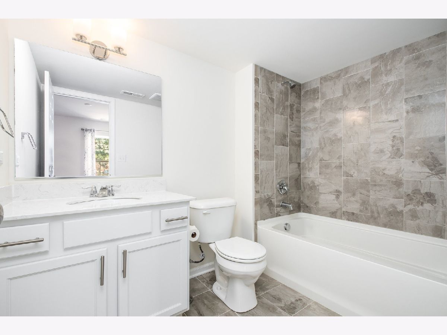
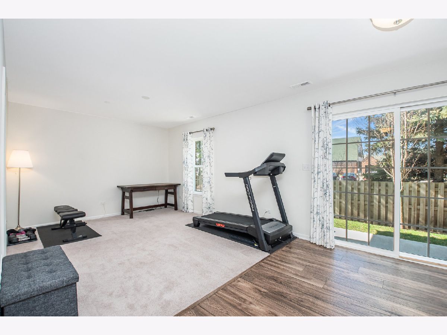
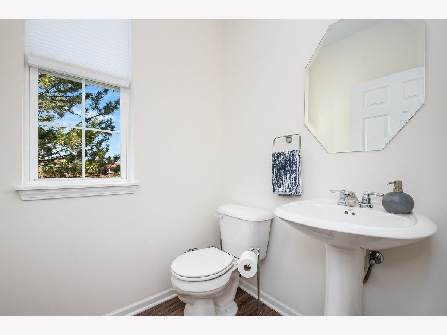
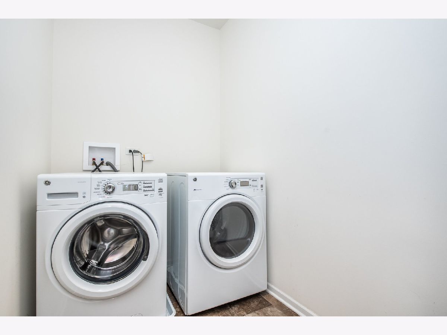
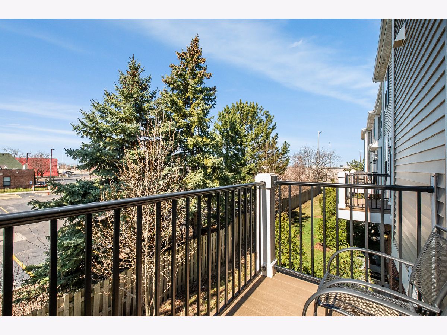
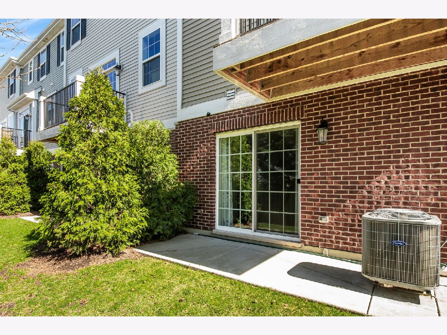
Room Specifics
Total Bedrooms: 3
Bedrooms Above Ground: 3
Bedrooms Below Ground: 0
Dimensions: —
Floor Type: —
Dimensions: —
Floor Type: —
Full Bathrooms: 4
Bathroom Amenities: —
Bathroom in Basement: 0
Rooms: —
Basement Description: None
Other Specifics
| 2 | |
| — | |
| Asphalt | |
| — | |
| — | |
| 50X32 | |
| — | |
| — | |
| — | |
| — | |
| Not in DB | |
| — | |
| — | |
| — | |
| — |
Tax History
| Year | Property Taxes |
|---|---|
| 2024 | $9,372 |
Contact Agent
Nearby Similar Homes
Nearby Sold Comparables
Contact Agent
Listing Provided By
john greene, Realtor

