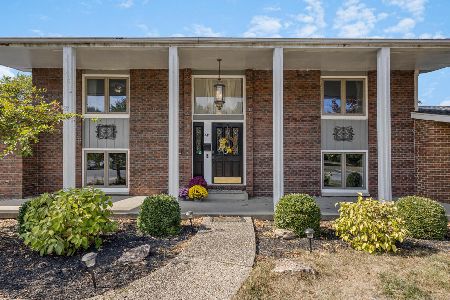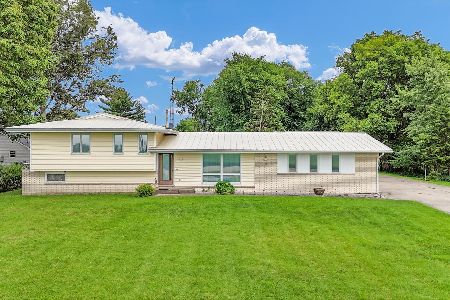819 Progress, Arthur, Illinois 61911
$71,500
|
Sold
|
|
| Status: | Closed |
| Sqft: | 1,092 |
| Cost/Sqft: | $66 |
| Beds: | 3 |
| Baths: | 1 |
| Year Built: | 1967 |
| Property Taxes: | $223 |
| Days On Market: | 5686 |
| Lot Size: | 0,00 |
Description
Nice 3 Bedroom with open living area. Home has 1 car att. garage. Nice lot with garden shed. Hardwood floors under carpet. Hot water heat. Upgrades include Roof in 2004, New A/C 1990, New Windows. Water Heater only 2 yrs. old. Home also features whole house fan. Stove and Refrigerator and Washer and Dryer stay.
Property Specifics
| Single Family | |
| — | |
| Ranch | |
| 1967 | |
| None | |
| — | |
| No | |
| — |
| Douglas | |
| Reeder's 5th Addn | |
| — / — | |
| — | |
| Public | |
| Public Sewer | |
| 09449782 | |
| 020730313015 |
Nearby Schools
| NAME: | DISTRICT: | DISTANCE: | |
|---|---|---|---|
|
Grade School
Arthur |
CUSD | — | |
|
Middle School
Arthur |
CUSD | Not in DB | |
|
High School
Arthur High School |
CUSD | Not in DB | |
Property History
| DATE: | EVENT: | PRICE: | SOURCE: |
|---|---|---|---|
| 24 May, 2011 | Sold | $71,500 | MRED MLS |
| 9 Apr, 2011 | Under contract | $72,000 | MRED MLS |
| — | Last price change | $75,000 | MRED MLS |
| 19 Apr, 2010 | Listed for sale | $0 | MRED MLS |
Room Specifics
Total Bedrooms: 3
Bedrooms Above Ground: 3
Bedrooms Below Ground: 0
Dimensions: —
Floor Type: Carpet
Dimensions: —
Floor Type: Carpet
Full Bathrooms: 1
Bathroom Amenities: —
Bathroom in Basement: —
Rooms: —
Basement Description: Crawl
Other Specifics
| 1 | |
| — | |
| — | |
| Patio | |
| — | |
| 140 X 75 | |
| — | |
| — | |
| — | |
| Dishwasher, Disposal, Dryer, Microwave, Range Hood, Range, Refrigerator, Washer | |
| Not in DB | |
| — | |
| — | |
| — | |
| — |
Tax History
| Year | Property Taxes |
|---|---|
| 2011 | $223 |
Contact Agent
Nearby Similar Homes
Nearby Sold Comparables
Contact Agent
Listing Provided By
Coldwell Banker The R.E. Group





