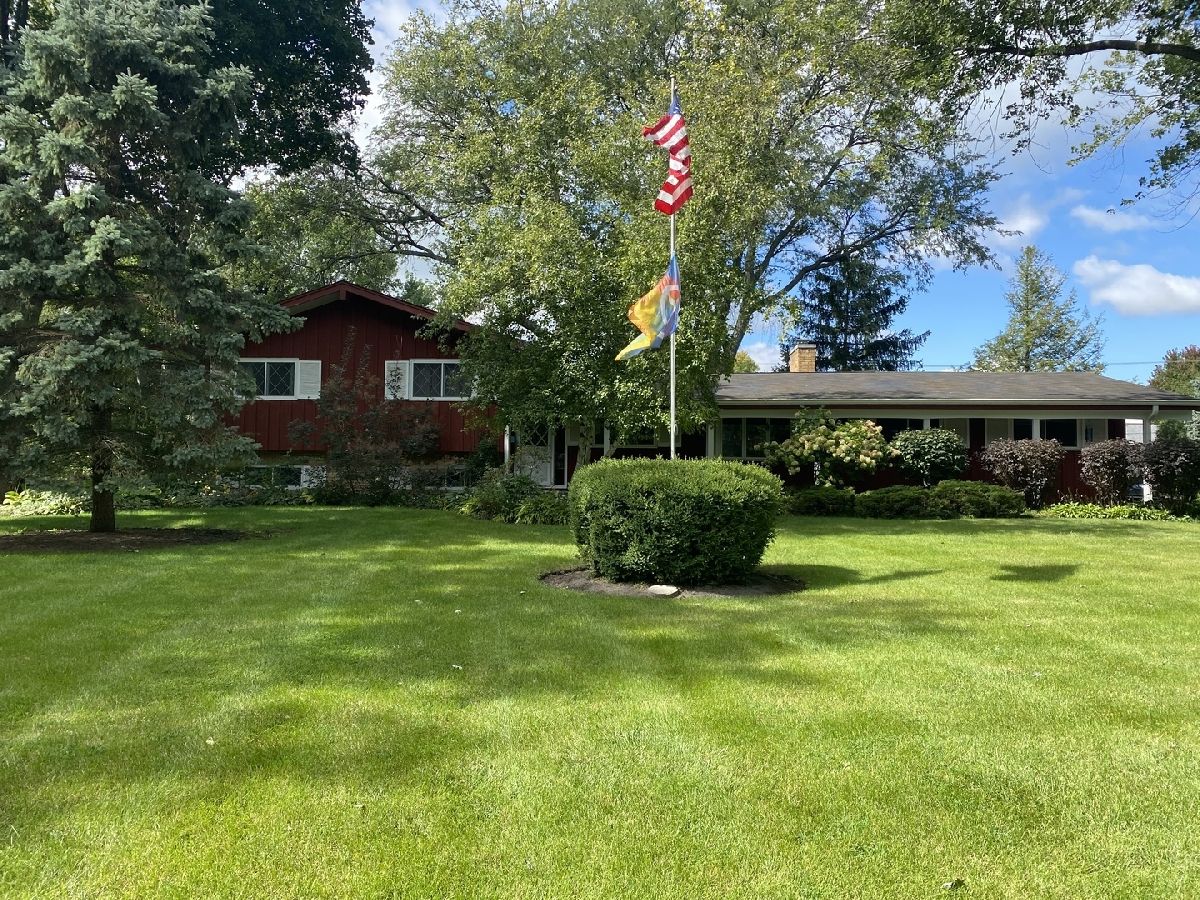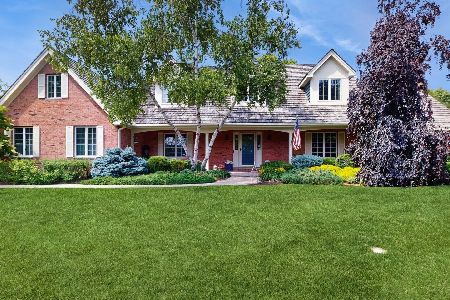819 Sharon Drive, Woodstock, Illinois 60098
$290,000
|
Sold
|
|
| Status: | Closed |
| Sqft: | 2,335 |
| Cost/Sqft: | $126 |
| Beds: | 4 |
| Baths: | 3 |
| Year Built: | 1960 |
| Property Taxes: | $6,636 |
| Days On Market: | 1219 |
| Lot Size: | 0,50 |
Description
Come FALL In love with this custom-built home on nearly a 1/2 acre lot. This 4 bedroom, 2.1 bath home has many unique features such as hardwood floors, tongue and groove paneling, vaulted ceilings, and wood beams. The kitchen features white cabinets, a quartz counter, a brand new stainless steel stove, and a tiled backsplash. The dining room is right off of the kitchen and boasts hardwood floors and an upgraded light fixture. Relax in the family room with a cozy wood-burning fireplace that is adorned with stone, hardwood floor, built-in shelves, and floor-to-ceiling double sliders that lead you to the deck which overlooks a beautiful and private backyard. On the second level, you will find the en-suite with double closets and a full newer bath. The other two bedrooms of the second level have hardwood floors, ample closet space, and ceiling fans. The second bathroom has a lovely granite vanity and ceramic tile surround and floors. The lower level has a large family room, 4th bedroom, laundry room, 1/2 bath, and access to the exterior. Other items worth noting include the entire water supply of the home was completed in 2021 Repiped thru-out & a new H20 was added, and also a new washer & dryer. There is a pull-down attic for additional storage, the 2.5 car garage has epoxy floors. The driveway is extra long and extra wide for ample parking. There is also a patio and a shed in the yard. The subdivision is private yet minutes to Rt 14 and Rt 120 and the Historic Woodstock Square. Marian Central HS is located across the street. Don't miss out on this one!
Property Specifics
| Single Family | |
| — | |
| — | |
| 1960 | |
| — | |
| CUSTOM | |
| No | |
| 0.5 |
| Mc Henry | |
| Walrose Manor | |
| 0 / Not Applicable | |
| — | |
| — | |
| — | |
| 11639187 | |
| 1304151006 |
Nearby Schools
| NAME: | DISTRICT: | DISTANCE: | |
|---|---|---|---|
|
Grade School
Olson Elementary School |
200 | — | |
|
Middle School
Northwood Middle School |
200 | Not in DB | |
|
High School
Woodstock North High School |
200 | Not in DB | |
Property History
| DATE: | EVENT: | PRICE: | SOURCE: |
|---|---|---|---|
| 29 Jan, 2013 | Sold | $175,000 | MRED MLS |
| 24 Oct, 2012 | Under contract | $187,500 | MRED MLS |
| — | Last price change | $208,500 | MRED MLS |
| 5 Oct, 2011 | Listed for sale | $225,000 | MRED MLS |
| 8 May, 2015 | Under contract | $0 | MRED MLS |
| 29 Mar, 2015 | Listed for sale | $0 | MRED MLS |
| 29 Mar, 2019 | Sold | $240,000 | MRED MLS |
| 12 Mar, 2019 | Under contract | $249,900 | MRED MLS |
| 14 Feb, 2019 | Listed for sale | $249,900 | MRED MLS |
| 27 May, 2020 | Sold | $214,000 | MRED MLS |
| 10 Apr, 2020 | Under contract | $225,500 | MRED MLS |
| — | Last price change | $231,500 | MRED MLS |
| 8 Dec, 2019 | Listed for sale | $242,500 | MRED MLS |
| 8 Nov, 2022 | Sold | $290,000 | MRED MLS |
| 6 Oct, 2022 | Under contract | $295,000 | MRED MLS |
| 27 Sep, 2022 | Listed for sale | $295,000 | MRED MLS |
| 19 Aug, 2025 | Sold | $365,000 | MRED MLS |
| 15 Jul, 2025 | Under contract | $375,000 | MRED MLS |
| — | Last price change | $380,000 | MRED MLS |
| 5 Jun, 2025 | Listed for sale | $407,000 | MRED MLS |

Room Specifics
Total Bedrooms: 4
Bedrooms Above Ground: 4
Bedrooms Below Ground: 0
Dimensions: —
Floor Type: —
Dimensions: —
Floor Type: —
Dimensions: —
Floor Type: —
Full Bathrooms: 3
Bathroom Amenities: —
Bathroom in Basement: 1
Rooms: —
Basement Description: Finished,Crawl
Other Specifics
| 2.5 | |
| — | |
| Asphalt | |
| — | |
| — | |
| 122X173X140X143 | |
| Pull Down Stair | |
| — | |
| — | |
| — | |
| Not in DB | |
| — | |
| — | |
| — | |
| — |
Tax History
| Year | Property Taxes |
|---|---|
| 2013 | $5,878 |
| 2019 | $4,921 |
| 2020 | $6,412 |
| 2022 | $6,636 |
| 2025 | $7,496 |
Contact Agent
Nearby Similar Homes
Nearby Sold Comparables
Contact Agent
Listing Provided By
Brokerocity Inc





