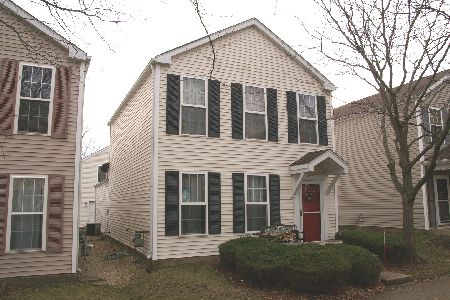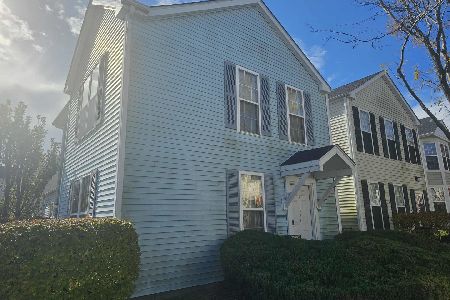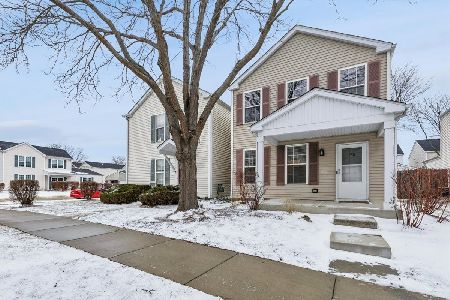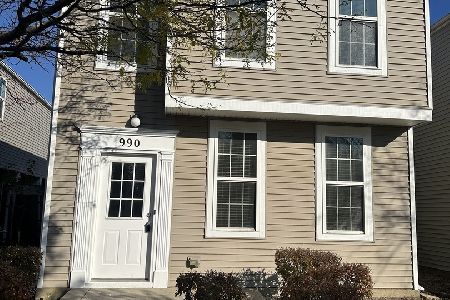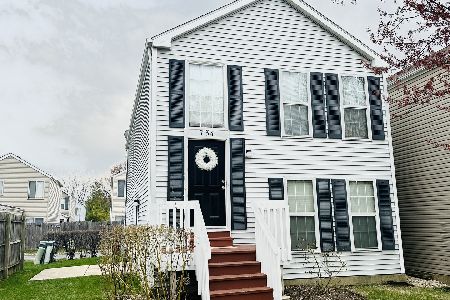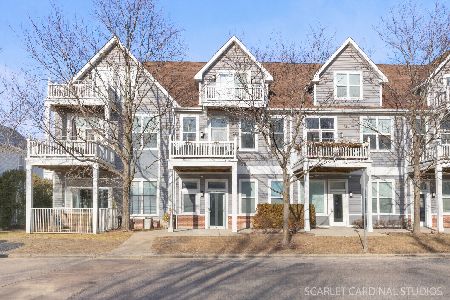819 Symphony Drive, Aurora, Illinois 60504
$185,000
|
Sold
|
|
| Status: | Closed |
| Sqft: | 1,160 |
| Cost/Sqft: | $159 |
| Beds: | 3 |
| Baths: | 2 |
| Year Built: | 2002 |
| Property Taxes: | $3,111 |
| Days On Market: | 1618 |
| Lot Size: | 0,00 |
Description
Immaculate 3BR, 1.5 BA townhouse completely upgraded in a great hometown location! UPDATES PER HOMEOWNER: 2019 front door, kitchen appliances, furnace and AC unit, kitchen ceiling fan, dining room chandelier, storage shelving in garage. 2021 Premium laminate wood flooring, renovated kitchen with upgraded sink/faucet, additional cabinetry including open shelving, butcher block countertops, ceramic tile backsplash, landscaped backyard. Two bathroom remodels including new vanities with faucets, ceramic tile and cast iron bathtub/shower combination. Third bedroom addition, closet organizers throughout, ceiling fans with dimmer switches in all bedrooms, faux wood venetian blinds throughout, sliding glass door panel blinds, newly carpeted stairs, smart thermostat, contemporary living room light fixture, new electrical vent and plate covers, new paint and white trim.
Property Specifics
| Condos/Townhomes | |
| 2 | |
| — | |
| 2002 | |
| None | |
| BARBERSHOP | |
| No | |
| — |
| Kane | |
| Hometown | |
| 237 / Monthly | |
| Water,Lawn Care,Scavenger,Snow Removal | |
| Public | |
| Public Sewer | |
| 11191212 | |
| 1525358042 |
Nearby Schools
| NAME: | DISTRICT: | DISTANCE: | |
|---|---|---|---|
|
Grade School
Olney C Allen Elementary School |
131 | — | |
|
Middle School
Henry W Cowherd Middle School |
131 | Not in DB | |
|
High School
East High School |
131 | Not in DB | |
Property History
| DATE: | EVENT: | PRICE: | SOURCE: |
|---|---|---|---|
| 15 Oct, 2021 | Sold | $185,000 | MRED MLS |
| 15 Sep, 2021 | Under contract | $185,000 | MRED MLS |
| — | Last price change | $194,000 | MRED MLS |
| 16 Aug, 2021 | Listed for sale | $194,000 | MRED MLS |
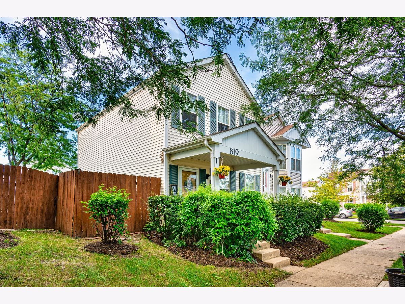
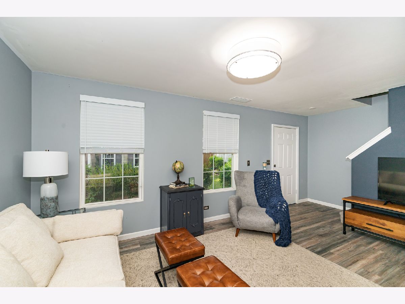
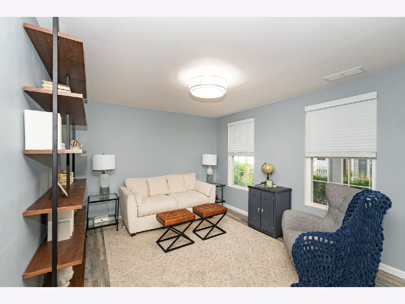
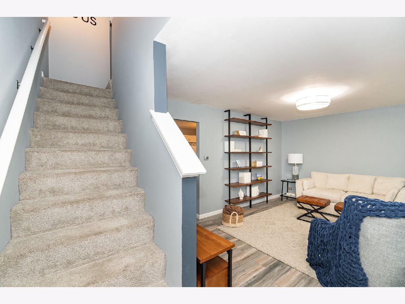
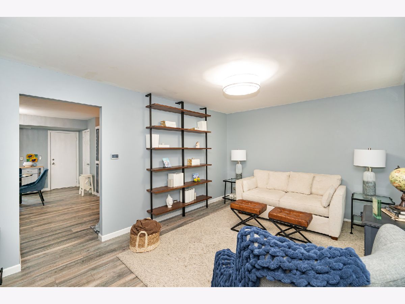
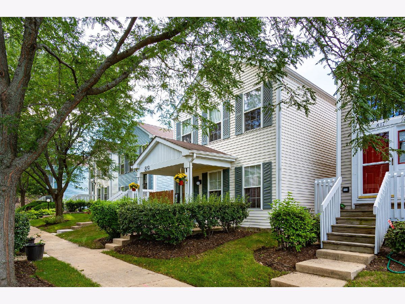
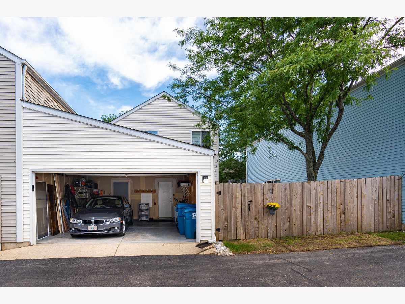
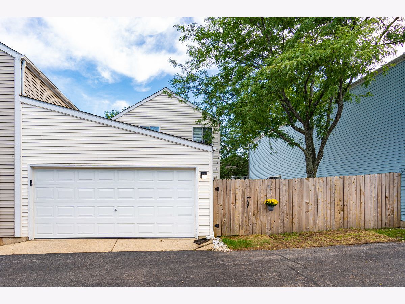
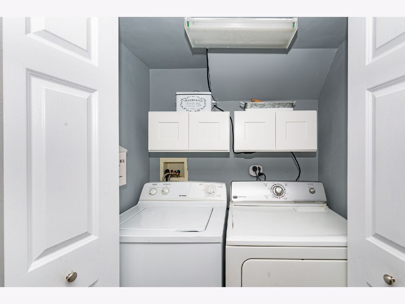
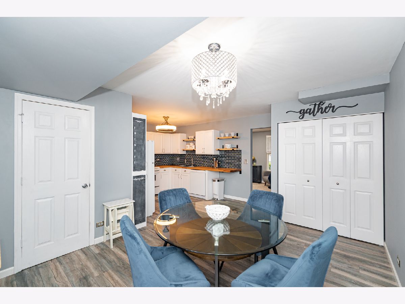
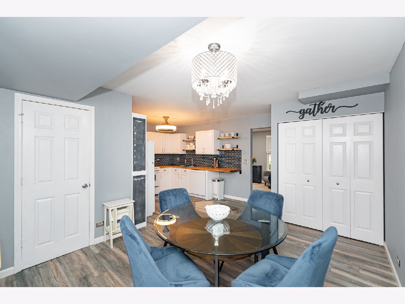
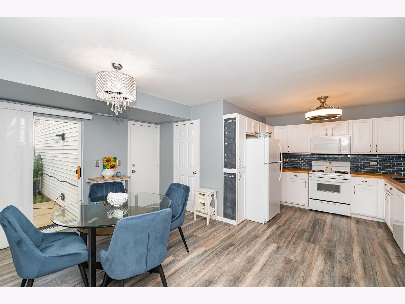
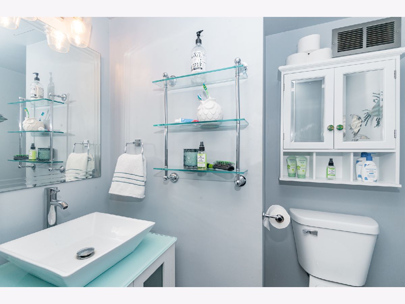
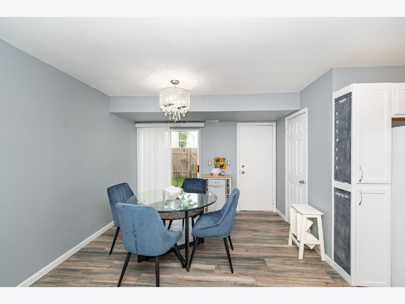
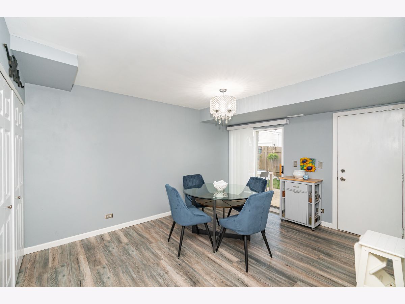
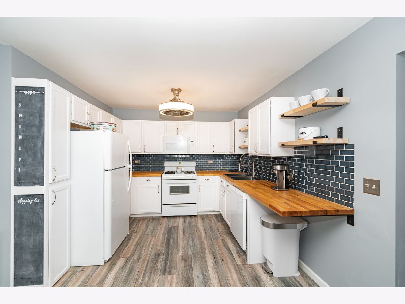
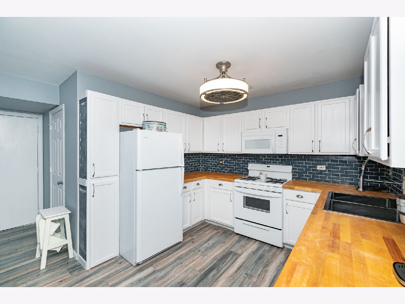
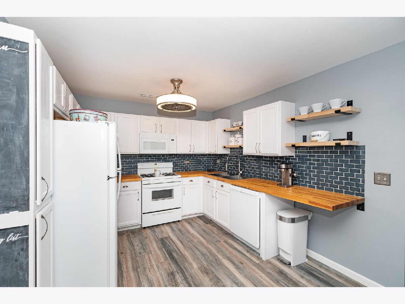
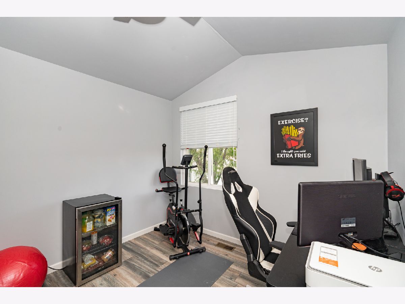
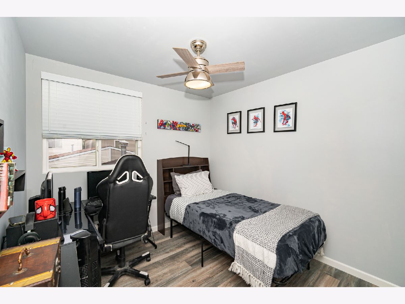
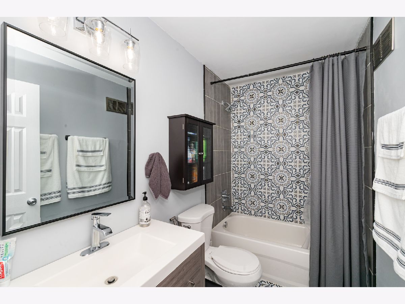
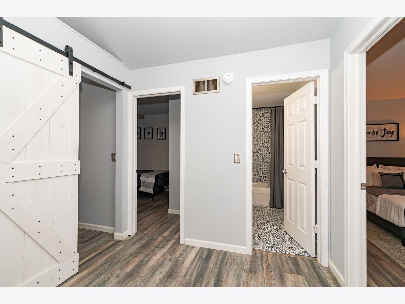
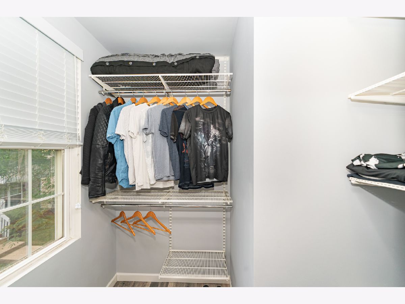
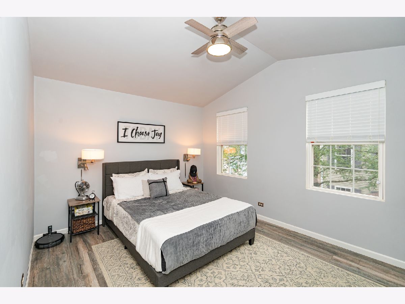
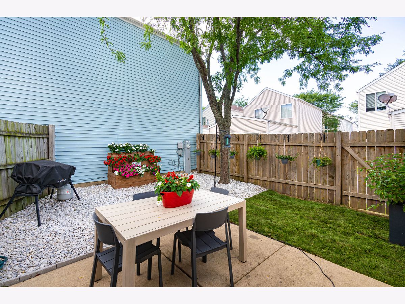
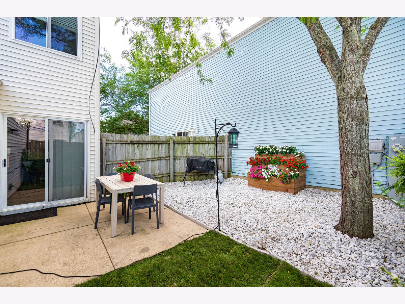
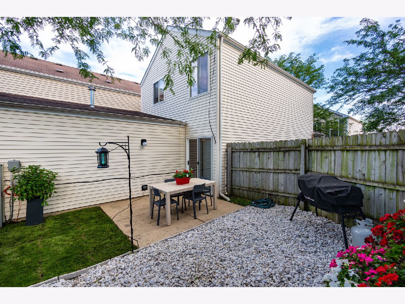
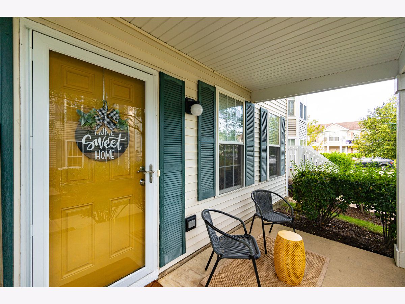
Room Specifics
Total Bedrooms: 3
Bedrooms Above Ground: 3
Bedrooms Below Ground: 0
Dimensions: —
Floor Type: Wood Laminate
Dimensions: —
Floor Type: Wood Laminate
Full Bathrooms: 2
Bathroom Amenities: Bidet
Bathroom in Basement: 0
Rooms: Loft
Basement Description: Slab
Other Specifics
| 2 | |
| Concrete Perimeter | |
| Asphalt | |
| Patio, Porch, Outdoor Grill | |
| Fenced Yard,Landscaped | |
| COMMON | |
| — | |
| — | |
| Vaulted/Cathedral Ceilings | |
| Range, Microwave, Dishwasher, Refrigerator, Washer, Dryer | |
| Not in DB | |
| — | |
| — | |
| None | |
| — |
Tax History
| Year | Property Taxes |
|---|---|
| 2021 | $3,111 |
Contact Agent
Nearby Similar Homes
Nearby Sold Comparables
Contact Agent
Listing Provided By
Prello Realty, Inc.

