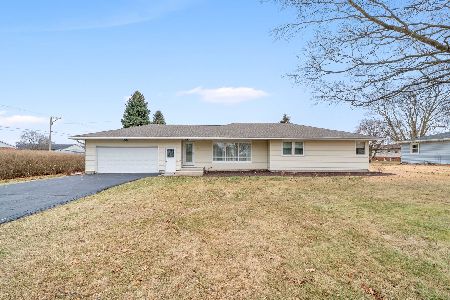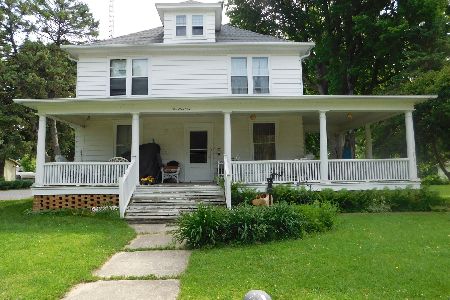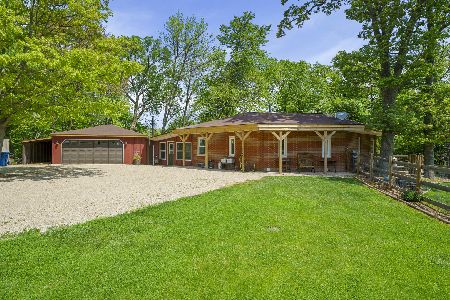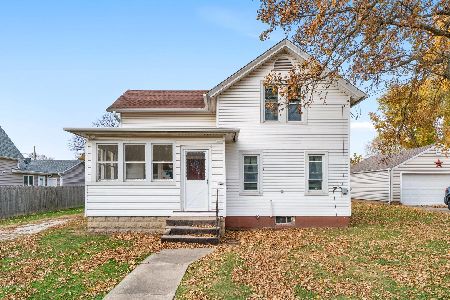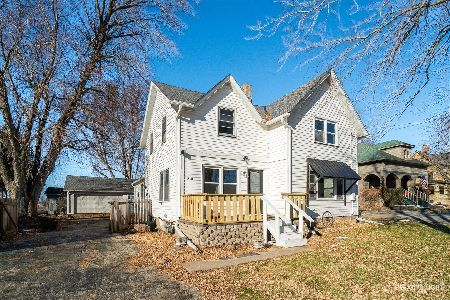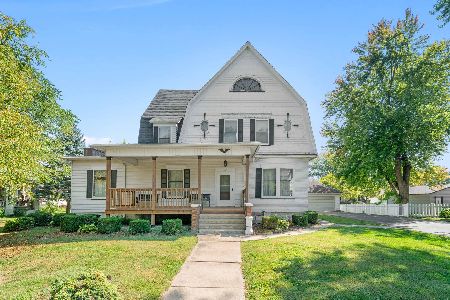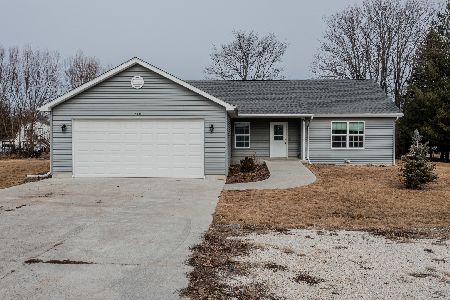819 Warren Street, Earlville, Illinois 60518
$78,000
|
Sold
|
|
| Status: | Closed |
| Sqft: | 0 |
| Cost/Sqft: | — |
| Beds: | 3 |
| Baths: | 1 |
| Year Built: | — |
| Property Taxes: | $534 |
| Days On Market: | 6293 |
| Lot Size: | 0,18 |
Description
Super buy. New carpet. Upgraded Kitchen. Some newer windows and door. Natural Wood Trim. Full Basement. Ceiling Fans in 2 BR's and LR. Corner Lot. 3rd BR can be used as utility room/office. Close to Golf Club and Downtown Earlville. Move-in condition.
Property Specifics
| Single Family | |
| — | |
| Ranch | |
| — | |
| Full | |
| — | |
| No | |
| 0.18 |
| La Salle | |
| — | |
| 0 / Not Applicable | |
| None | |
| Public | |
| Public Sewer | |
| 07059430 | |
| 03201020040000 |
Nearby Schools
| NAME: | DISTRICT: | DISTANCE: | |
|---|---|---|---|
|
Grade School
Earlville Elementary School |
9 | — | |
|
Middle School
Earlville Elementary School |
9 | Not in DB | |
|
High School
Earlville High School |
9 | Not in DB | |
Property History
| DATE: | EVENT: | PRICE: | SOURCE: |
|---|---|---|---|
| 17 Feb, 2010 | Sold | $78,000 | MRED MLS |
| 29 Jan, 2010 | Under contract | $92,000 | MRED MLS |
| — | Last price change | $102,000 | MRED MLS |
| 27 Oct, 2008 | Listed for sale | $118,000 | MRED MLS |
Room Specifics
Total Bedrooms: 3
Bedrooms Above Ground: 3
Bedrooms Below Ground: 0
Dimensions: —
Floor Type: Carpet
Dimensions: —
Floor Type: Vinyl
Full Bathrooms: 1
Bathroom Amenities: —
Bathroom in Basement: 0
Rooms: —
Basement Description: Unfinished
Other Specifics
| — | |
| Block | |
| Gravel | |
| Deck | |
| Corner Lot | |
| 124 X 65 | |
| Pull Down Stair | |
| None | |
| — | |
| — | |
| Not in DB | |
| Sidewalks, Street Paved | |
| — | |
| — | |
| — |
Tax History
| Year | Property Taxes |
|---|---|
| 2010 | $534 |
Contact Agent
Nearby Similar Homes
Nearby Sold Comparables
Contact Agent
Listing Provided By
Coldwell Banker The Real Estate Group

