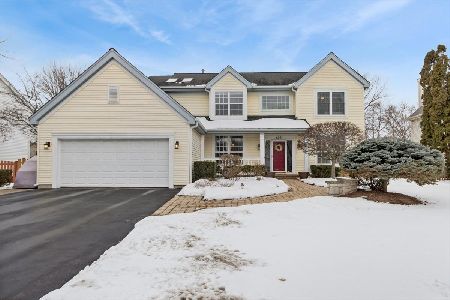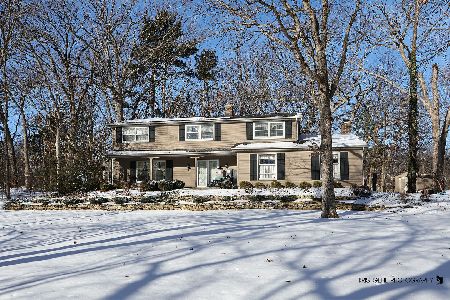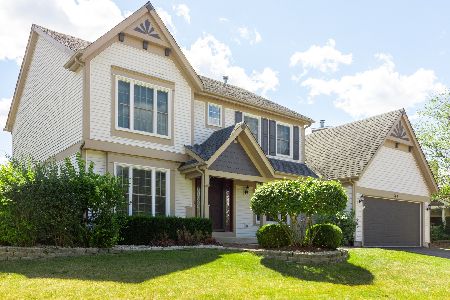819 Warwick Lane, Lake Zurich, Illinois 60047
$446,500
|
Sold
|
|
| Status: | Closed |
| Sqft: | 2,788 |
| Cost/Sqft: | $165 |
| Beds: | 4 |
| Baths: | 3 |
| Year Built: | 1991 |
| Property Taxes: | $11,598 |
| Days On Market: | 3594 |
| Lot Size: | 0,23 |
Description
Popular Wedgewood model (one of the largest) located in highly desirable Chestnut Corners! 4 bedrooms + 2 1/2 baths + spacious 1st floor office and full-finished basement. Open layout concept, wood floors, bright & sunny family room w/wood burning fireplace and spacious kitchen w/eating area is great for families & entertaining. Easy access to generous sized deck overlooking fenced yard w/abundance of fruit trees; including peach. Formal living room and dining room + 1st floor laundry make this home ideal for all buyers. Master bedrm w/ NEW, custom tile master shower in 2015, plus his-her vanities & soaking tub. All bedrooms are generous in size. FULL finished basement w/bonus room adds additional space. NEW ROOF, SIDING & GUTTERS 2015, NEW WINDOWS 2013 & 2014, NEW garage door 2015. BRING your buyers as this home is not only located on an interior lot but close to the local park, shopping and schools!!
Property Specifics
| Single Family | |
| — | |
| — | |
| 1991 | |
| — | |
| WEDGEWOOD | |
| No | |
| 0.23 |
| Lake | |
| Chestnut Corners | |
| 0 / Not Applicable | |
| — | |
| — | |
| — | |
| 09197143 | |
| 14282080050000 |
Nearby Schools
| NAME: | DISTRICT: | DISTANCE: | |
|---|---|---|---|
|
Grade School
May Whitney Elementary School |
95 | — | |
|
Middle School
Lake Zurich Middle - S Campus |
95 | Not in DB | |
|
High School
Lake Zurich High School |
95 | Not in DB | |
Property History
| DATE: | EVENT: | PRICE: | SOURCE: |
|---|---|---|---|
| 1 Aug, 2016 | Sold | $446,500 | MRED MLS |
| 7 Jun, 2016 | Under contract | $459,900 | MRED MLS |
| — | Last price change | $464,900 | MRED MLS |
| 16 Apr, 2016 | Listed for sale | $474,000 | MRED MLS |
Room Specifics
Total Bedrooms: 4
Bedrooms Above Ground: 4
Bedrooms Below Ground: 0
Dimensions: —
Floor Type: —
Dimensions: —
Floor Type: —
Dimensions: —
Floor Type: —
Full Bathrooms: 3
Bathroom Amenities: Whirlpool,Separate Shower,Double Sink
Bathroom in Basement: 0
Rooms: —
Basement Description: Finished
Other Specifics
| 2 | |
| — | |
| Asphalt | |
| — | |
| — | |
| 10050 | |
| — | |
| — | |
| — | |
| — | |
| Not in DB | |
| — | |
| — | |
| — | |
| — |
Tax History
| Year | Property Taxes |
|---|---|
| 2016 | $11,598 |
Contact Agent
Nearby Similar Homes
Nearby Sold Comparables
Contact Agent
Listing Provided By
RE/MAX Showcase









