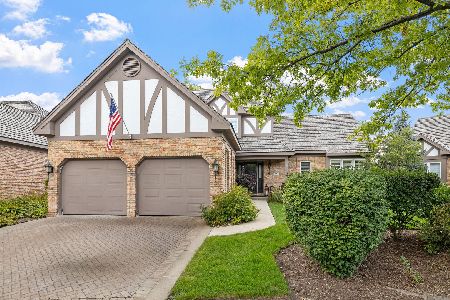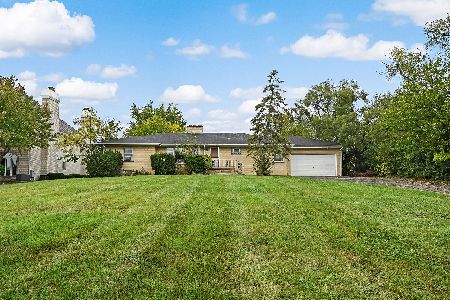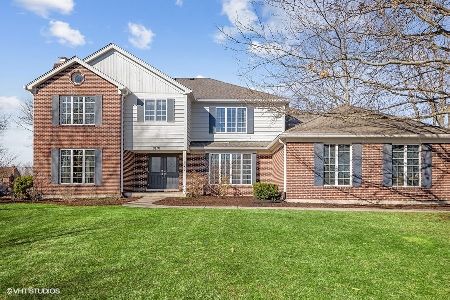8190 Ridgepoint Drive, Burr Ridge, Illinois 60527
$587,500
|
Sold
|
|
| Status: | Closed |
| Sqft: | 3,120 |
| Cost/Sqft: | $200 |
| Beds: | 4 |
| Baths: | 3 |
| Year Built: | 1981 |
| Property Taxes: | $10,266 |
| Days On Market: | 3009 |
| Lot Size: | 0,47 |
Description
SPECTACULAR TOP-TO-BOTTOM REMODEL! THIS ALL BRICK 2-STORY LOCATED ON A LUSH 1/2 ACRE LOT WILL TAKE YOUR BREATH AWAY!! Gorgeous hardwood floors, updated kitchen with custom cabinets, granite, stone backsplash, under mount lighting, stainless steel premium appliances, crown moldings, and huge eating area. Totally "WOW" all season sunroom with zoned heating and A/C. Custom millwork throughout. 2 custom designed gas start fireplaces. Walls of windows offering breathtaking views. Lavish newly remodeled master suite with free standing tub, separate shower with stone surround and seamless shower doors. Even the laundry room has been remodeled with new cabinets, granite, and hardware. Every room newly painted. All new light fixtures. Oversized attached 2-3/4 car garage offers loads of storage space. Finished basement with new carpeting, huge recreation area, office/5th bedroom, and wet bar. There is nothing like it anywhere! Highly acclaimed school district. TRULY IN A CLASS OF ITS OWN!
Property Specifics
| Single Family | |
| — | |
| — | |
| 1981 | |
| Full | |
| 2-STORY | |
| No | |
| 0.47 |
| Du Page | |
| — | |
| 0 / Not Applicable | |
| None | |
| Lake Michigan | |
| Public Sewer | |
| 09794438 | |
| 0936106011 |
Nearby Schools
| NAME: | DISTRICT: | DISTANCE: | |
|---|---|---|---|
|
Grade School
Gower West Elementary School |
62 | — | |
|
Middle School
Gower Middle School |
62 | Not in DB | |
|
High School
Hinsdale South High School |
86 | Not in DB | |
Property History
| DATE: | EVENT: | PRICE: | SOURCE: |
|---|---|---|---|
| 9 Mar, 2018 | Sold | $587,500 | MRED MLS |
| 4 Jan, 2018 | Under contract | $624,900 | MRED MLS |
| 5 Nov, 2017 | Listed for sale | $624,900 | MRED MLS |
Room Specifics
Total Bedrooms: 5
Bedrooms Above Ground: 4
Bedrooms Below Ground: 1
Dimensions: —
Floor Type: Carpet
Dimensions: —
Floor Type: Carpet
Dimensions: —
Floor Type: Carpet
Dimensions: —
Floor Type: —
Full Bathrooms: 3
Bathroom Amenities: Separate Shower,Double Sink
Bathroom in Basement: 0
Rooms: Bedroom 5,Recreation Room,Heated Sun Room
Basement Description: Finished
Other Specifics
| 2.5 | |
| — | |
| Asphalt | |
| Patio | |
| — | |
| 120X170 | |
| — | |
| Full | |
| Hardwood Floors, First Floor Laundry | |
| Range, Microwave, Dishwasher, Refrigerator, Washer, Dryer, Disposal, Stainless Steel Appliance(s) | |
| Not in DB | |
| Curbs, Street Lights, Street Paved | |
| — | |
| — | |
| Gas Starter |
Tax History
| Year | Property Taxes |
|---|---|
| 2018 | $10,266 |
Contact Agent
Nearby Similar Homes
Nearby Sold Comparables
Contact Agent
Listing Provided By
Realty Executives Midwest









