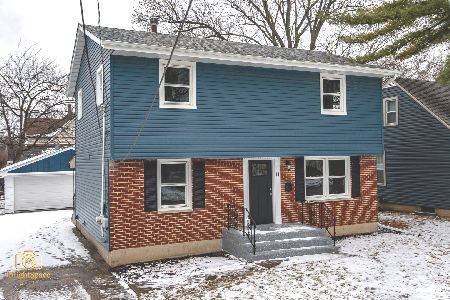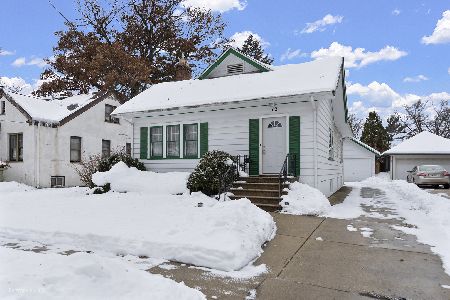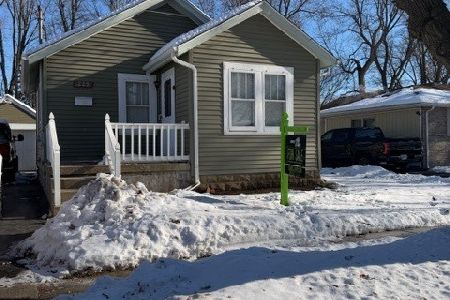82 Du Bois Avenue, Elgin, Illinois 60123
$275,000
|
Sold
|
|
| Status: | Closed |
| Sqft: | 1,600 |
| Cost/Sqft: | $169 |
| Beds: | 4 |
| Baths: | 2 |
| Year Built: | 1934 |
| Property Taxes: | $4,221 |
| Days On Market: | 1451 |
| Lot Size: | 0,13 |
Description
Stop. The. CAR!!!! This English Cottage style home oozes curb appeal & charm! As soon as you enter, you'll be instantly in LOVE. Vestibule entry features beadboard accents with hooks for coats & large closet. Original hardwood floors were refinished in 2019 and flow throughout most of the main level. Formal Living & Dining rooms are enhanced by architectural details like arched doorways, wainscoting & more. Kitchen offers ceramic tile floors, Maple cabinets, farmhouse sink and tile back splash! Main floor bedroom & full bathroom make for a convenient guest or in-law arrangement. Upstairs, you'll find 3 additional bedrooms. Master suite offers an updated bathroom w/ceramic tile flooring, newer vanity, and tile shower; along with multiple closets for ample storage space! BIG unfinished basement offers a laundry area and additional storage. Fenced yard features privacy fencing surrounding the back patio & quaint picket fencing near the driveway & 2-car garage. This one is conveniently located nearby shopping, dining & entertainment options - not to mention the tollways and Metra stations nearby! Come QUICK. This is sure to go fast.
Property Specifics
| Single Family | |
| — | |
| — | |
| 1934 | |
| — | |
| — | |
| No | |
| 0.13 |
| Kane | |
| Washington Heights | |
| 0 / Not Applicable | |
| — | |
| — | |
| — | |
| 11308868 | |
| 0615478016 |
Nearby Schools
| NAME: | DISTRICT: | DISTANCE: | |
|---|---|---|---|
|
Grade School
Washington Elementary School |
46 | — | |
|
Middle School
Abbott Middle School |
46 | Not in DB | |
|
High School
Larkin High School |
46 | Not in DB | |
Property History
| DATE: | EVENT: | PRICE: | SOURCE: |
|---|---|---|---|
| 31 Mar, 2022 | Sold | $275,000 | MRED MLS |
| 6 Feb, 2022 | Under contract | $269,900 | MRED MLS |
| 3 Feb, 2022 | Listed for sale | $269,900 | MRED MLS |













Room Specifics
Total Bedrooms: 4
Bedrooms Above Ground: 4
Bedrooms Below Ground: 0
Dimensions: —
Floor Type: —
Dimensions: —
Floor Type: —
Dimensions: —
Floor Type: —
Full Bathrooms: 2
Bathroom Amenities: —
Bathroom in Basement: 0
Rooms: —
Basement Description: Unfinished
Other Specifics
| 2.5 | |
| — | |
| Concrete | |
| — | |
| — | |
| 44X131X43X131 | |
| Finished,Full,Interior Stair | |
| — | |
| — | |
| — | |
| Not in DB | |
| — | |
| — | |
| — | |
| — |
Tax History
| Year | Property Taxes |
|---|---|
| 2022 | $4,221 |
Contact Agent
Nearby Similar Homes
Contact Agent
Listing Provided By
Baird & Warner Real Estate - Algonquin









