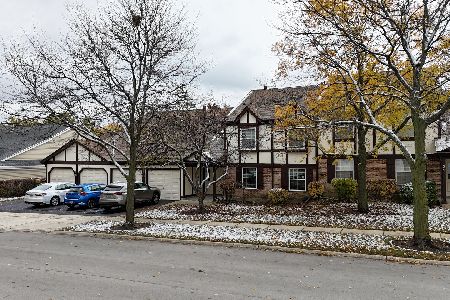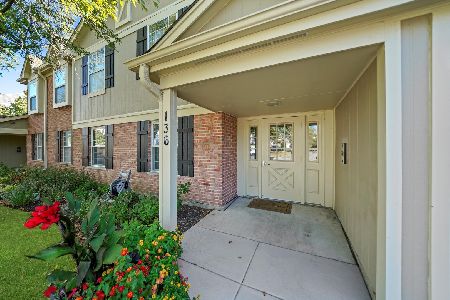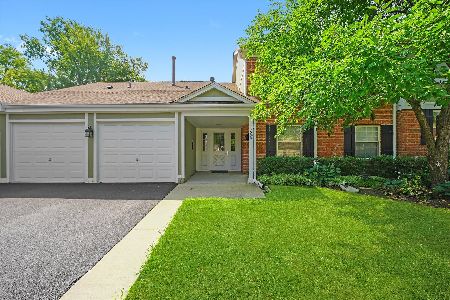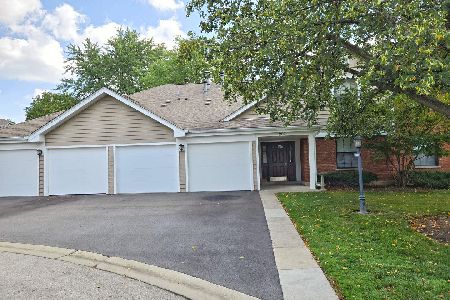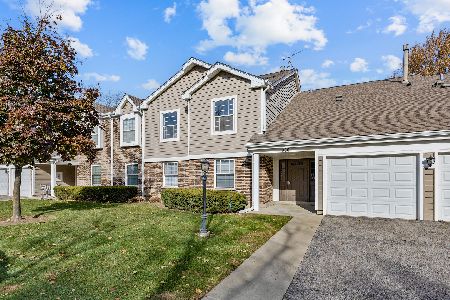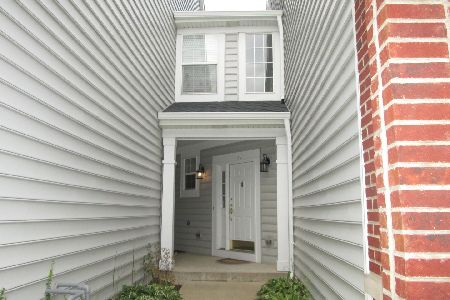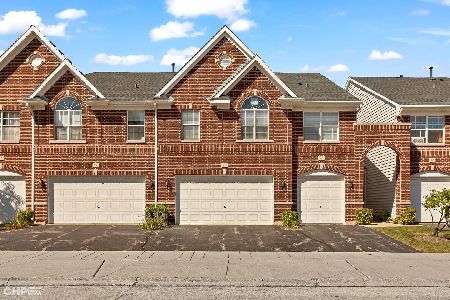82 Fulbright Lane, Schaumburg, Illinois 60194
$262,000
|
Sold
|
|
| Status: | Closed |
| Sqft: | 0 |
| Cost/Sqft: | — |
| Beds: | 2 |
| Baths: | 3 |
| Year Built: | 2000 |
| Property Taxes: | $6,348 |
| Days On Market: | 1954 |
| Lot Size: | 0,00 |
Description
Stop the Car!!! Great end unit townhome is ready for its new owner. This home does need updating and some TLC to make it your own. As you enter this home you are welcomed by an open floor plan and plenty of windows. That makes this home light and bright. We have a large living room with a lovely fireplace. Plus a combined dining room for your entertaining with sliding glass door to the patio for your morning coffee. Or you can forget about the dining room and just make it a great room. Now enter your master bedroom suite on the 1st floor no stairs for you. Separate master bath with whirlpool tub and huge walk in closet. Six panel doors throughout the home. Half bath also on the main floor. From the two car garage that is attached you enter the laundry room with washer and dryer. Just off the entrance foyer is your large eat in kitchen with lots of windows and oak cabinets galore. Now let's go upstairs to the open loft for your office or family room or put walls up and make it a third bedroom your choose. Whatever your dreams are. This is the property you could do that with. The price is right!!! There is a full bathroom upstairs with the second bedroom. Oh I forgot the full unfinished basement with a roughed in plumbing for a full bath. The furnace was replaced in 2020. This home does need work but that is why we are priced for the as-is condition. This home is located within walking distance to the Schaumburg Library, Schaumburg Golf Club, restaurants and services. Perfect location!! Great Schools Minutes from Woodfield Mall and the expressways.
Property Specifics
| Condos/Townhomes | |
| 2 | |
| — | |
| 2000 | |
| Full | |
| DRAKE | |
| No | |
| — |
| Cook | |
| Olde Schaumburg | |
| 308 / Monthly | |
| Insurance,Exterior Maintenance,Lawn Care,Snow Removal | |
| Lake Michigan | |
| Public Sewer | |
| 10808631 | |
| 07222100081035 |
Nearby Schools
| NAME: | DISTRICT: | DISTANCE: | |
|---|---|---|---|
|
Grade School
Dirksen Elementary School |
54 | — | |
|
Middle School
Robert Frost Junior High School |
54 | Not in DB | |
|
High School
J B Conant High School |
211 | Not in DB | |
Property History
| DATE: | EVENT: | PRICE: | SOURCE: |
|---|---|---|---|
| 18 Sep, 2020 | Sold | $262,000 | MRED MLS |
| 11 Aug, 2020 | Under contract | $274,569 | MRED MLS |
| 6 Aug, 2020 | Listed for sale | $274,569 | MRED MLS |
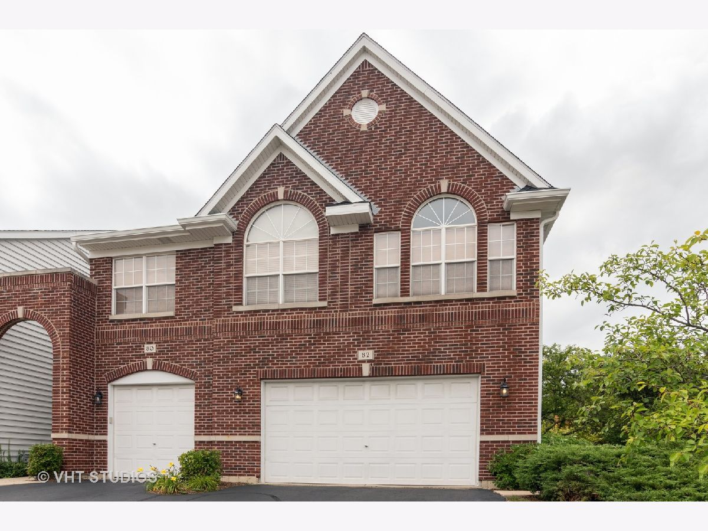
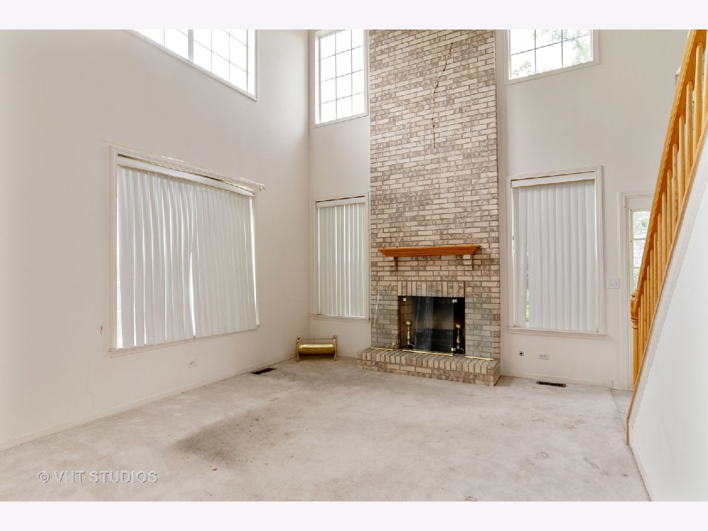
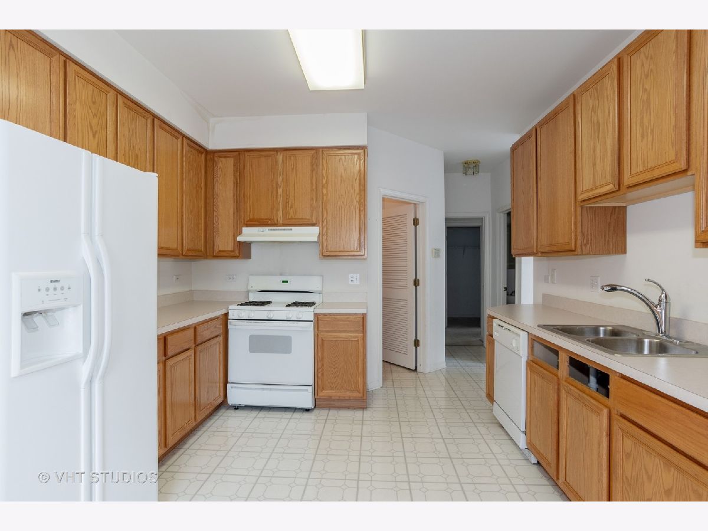
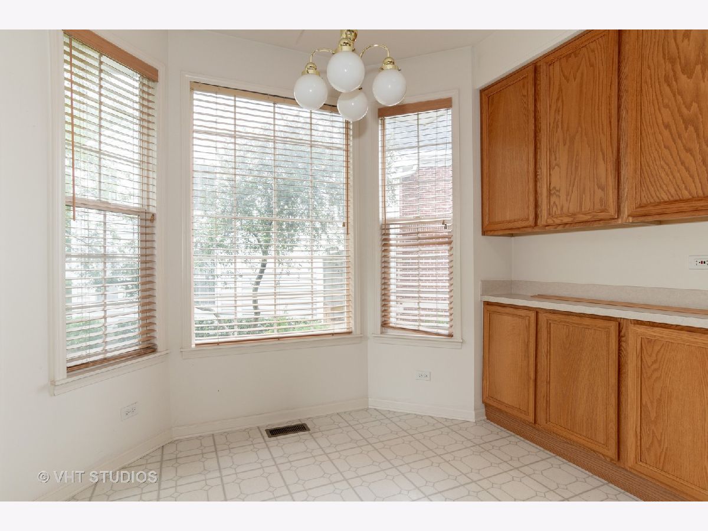
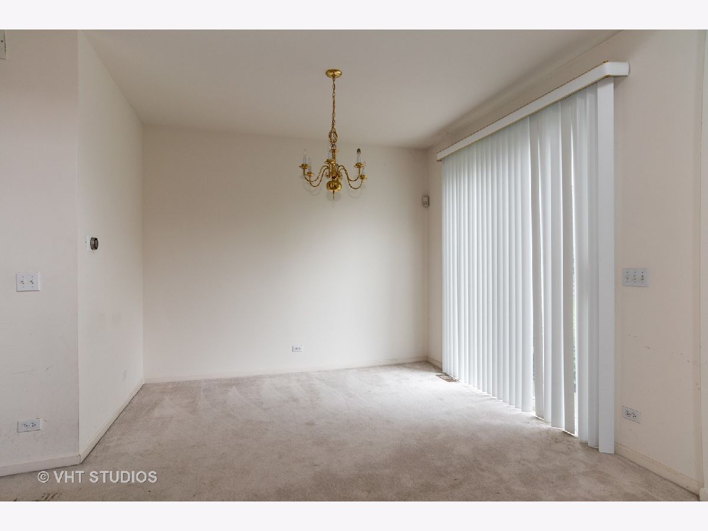
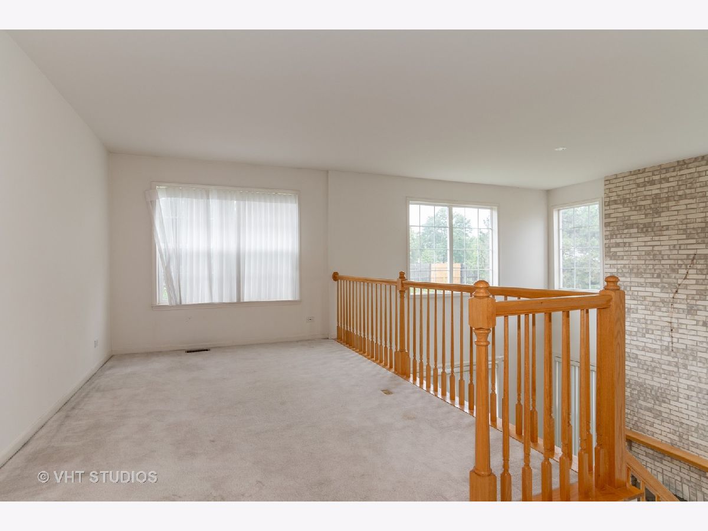
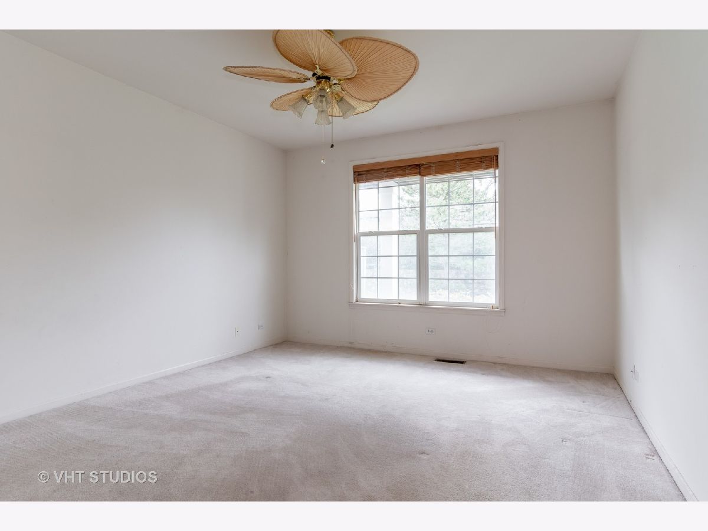
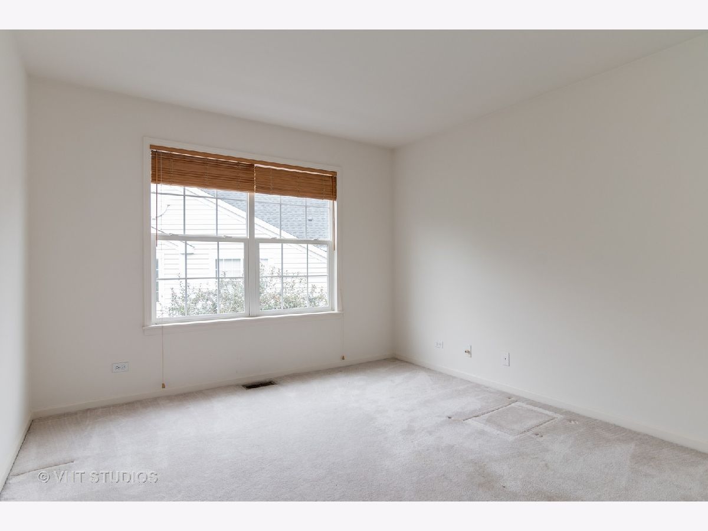
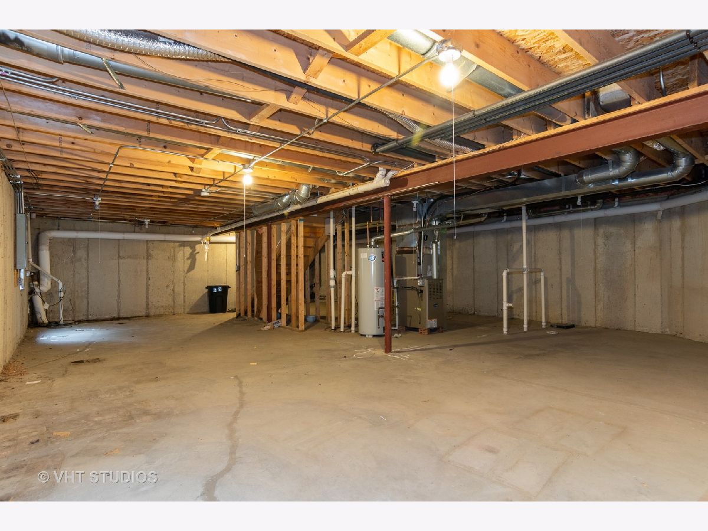
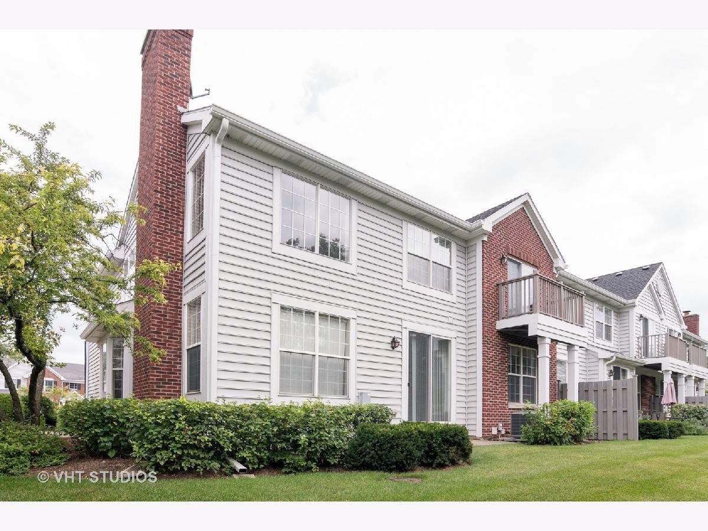
Room Specifics
Total Bedrooms: 2
Bedrooms Above Ground: 2
Bedrooms Below Ground: 0
Dimensions: —
Floor Type: Carpet
Full Bathrooms: 3
Bathroom Amenities: Whirlpool
Bathroom in Basement: 0
Rooms: Eating Area,Loft
Basement Description: Unfinished
Other Specifics
| 2 | |
| — | |
| Asphalt | |
| Storms/Screens, End Unit | |
| — | |
| COMMON | |
| — | |
| Full | |
| Vaulted/Cathedral Ceilings, First Floor Bedroom, First Floor Laundry, First Floor Full Bath, Walk-In Closet(s) | |
| Range, Dishwasher, Refrigerator, Washer, Dryer, Disposal | |
| Not in DB | |
| — | |
| — | |
| — | |
| Gas Starter |
Tax History
| Year | Property Taxes |
|---|---|
| 2020 | $6,348 |
Contact Agent
Nearby Similar Homes
Nearby Sold Comparables
Contact Agent
Listing Provided By
Berkshire Hathaway HomeServices Starck Real Estate


