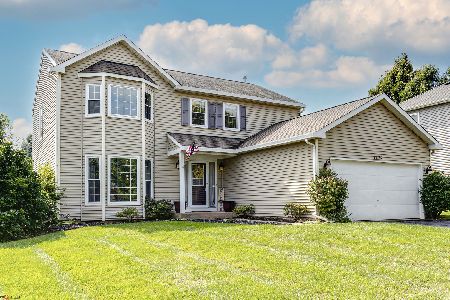82 Ivanhoe Lane, Cary, Illinois 60013
$275,000
|
Sold
|
|
| Status: | Closed |
| Sqft: | 2,204 |
| Cost/Sqft: | $129 |
| Beds: | 4 |
| Baths: | 3 |
| Year Built: | 1991 |
| Property Taxes: | $8,166 |
| Days On Market: | 2130 |
| Lot Size: | 0,31 |
Description
This is the one you have been waiting for!! GORGEOUS 4 bed/2.5 bath in sought after Greenfields subdivision. New roof (on shed and home) siding and gutters in 2019! Remodeled kitchen in 2016! Quartz countertops, stainless steel appliances and apron sink! Beautiful cabinetry w/bottom drawer pull outs and soft close doors. Glass tile backsplash & stainless steel hood vent bring elegance to your kitchen! Open concept to the family room & dining room makes entertaining a breeze. Formal living and dining rooms accentuate the elegance and charm of this lovely home. Extended windows and dramatic open foyer with hardwood floors throughout much of the first floor. Don't forget the rec room in the basement (carpet is 1 year new) for workouts, playroom or home office. Workbench and extra fridge included too. This home has plenty of storage space with cabinets & crawl. Seperate laundry room w/utility sink, & large pantry with access to the garage and door to fully fenced backyard. Enjoy the aggregate patio for dining outside and to watch your box garden grow! Professionally landscaped and lovingly cared for by the original owners! Short walking distance to bike and walking trails, dog park, splash park and community gardens. Don't let this one pass you by, schedule a showing today!
Property Specifics
| Single Family | |
| — | |
| — | |
| 1991 | |
| Partial | |
| CLEBURNE | |
| No | |
| 0.31 |
| Mc Henry | |
| Greenfields | |
| — / Not Applicable | |
| None | |
| Public | |
| Public Sewer | |
| 10676190 | |
| 1914128019 |
Nearby Schools
| NAME: | DISTRICT: | DISTANCE: | |
|---|---|---|---|
|
Grade School
Briargate Elementary School |
26 | — | |
|
Middle School
Cary Junior High School |
26 | Not in DB | |
|
High School
Cary-grove Community High School |
155 | Not in DB | |
Property History
| DATE: | EVENT: | PRICE: | SOURCE: |
|---|---|---|---|
| 12 May, 2020 | Sold | $275,000 | MRED MLS |
| 28 Mar, 2020 | Under contract | $285,000 | MRED MLS |
| 25 Mar, 2020 | Listed for sale | $285,000 | MRED MLS |

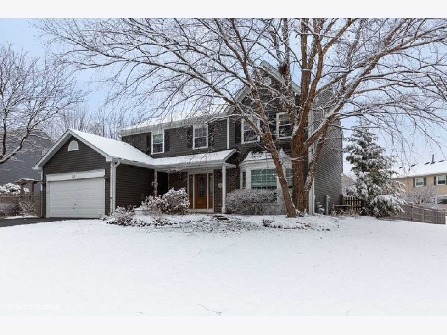
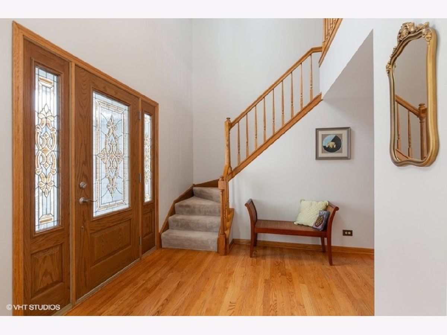
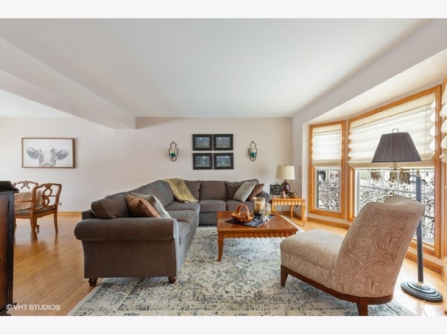
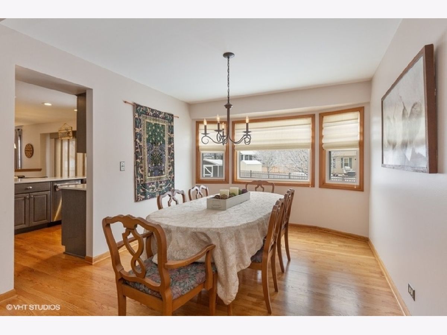
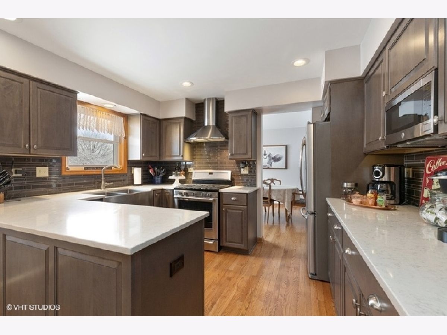
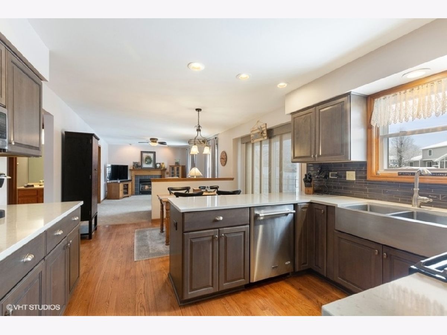
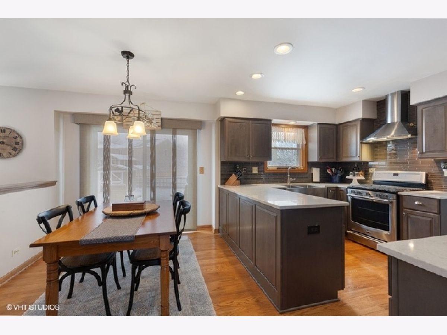
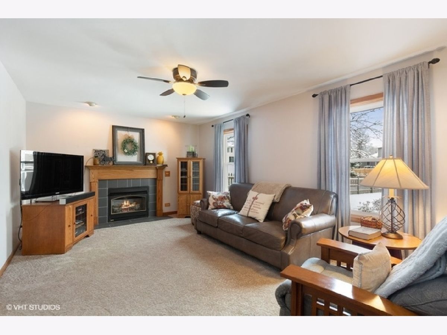
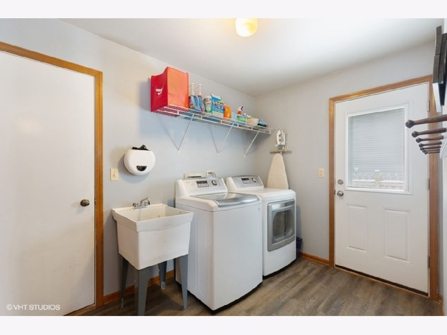
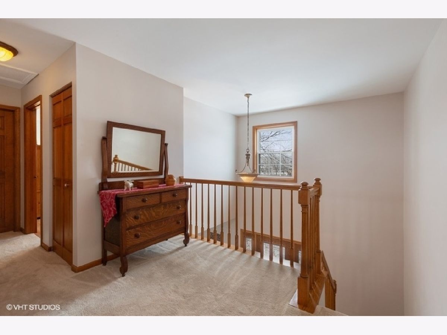
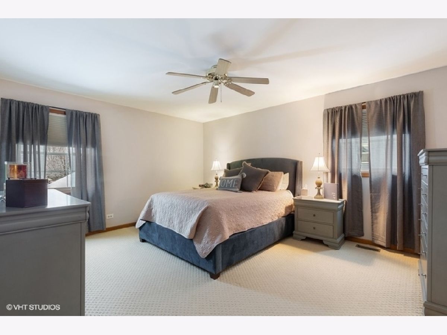

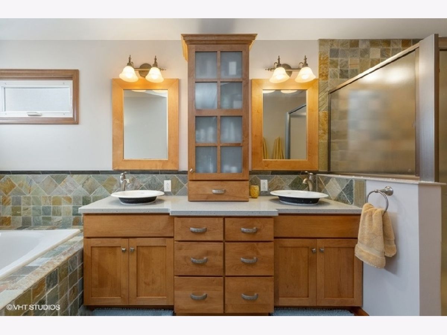
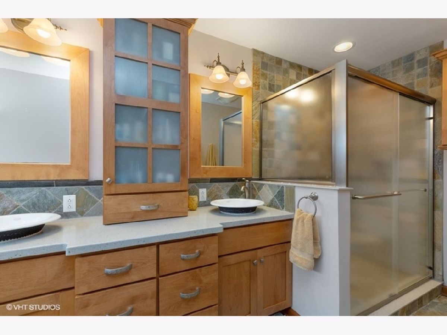
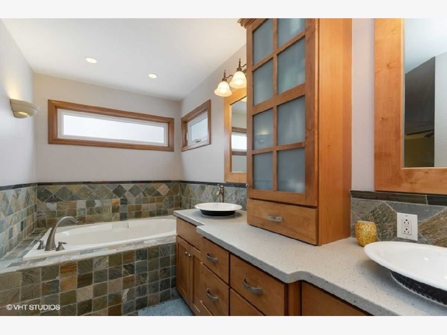
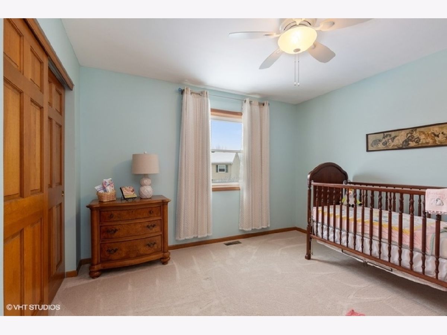
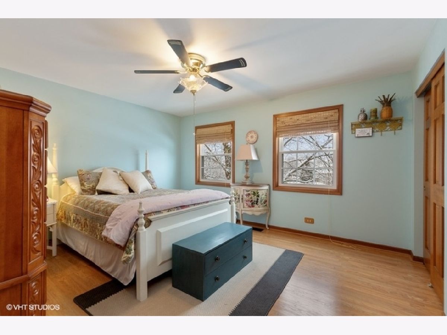
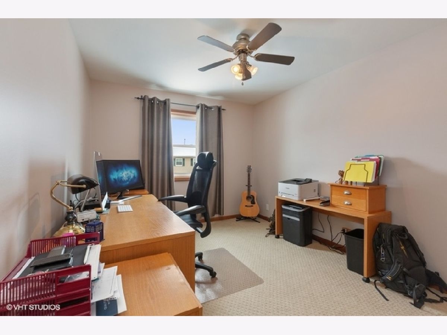
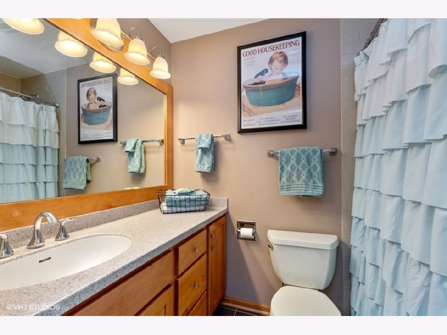
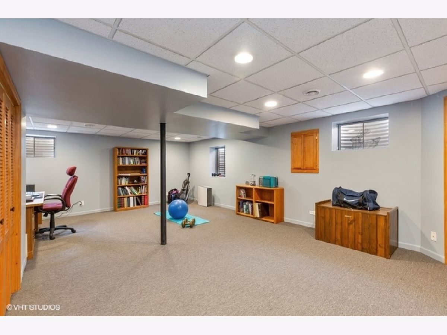
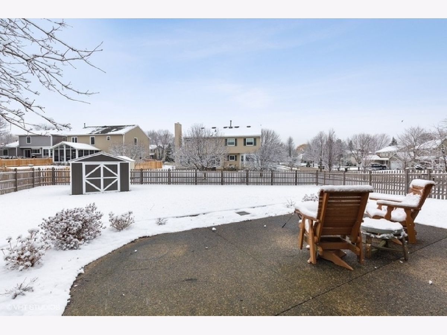
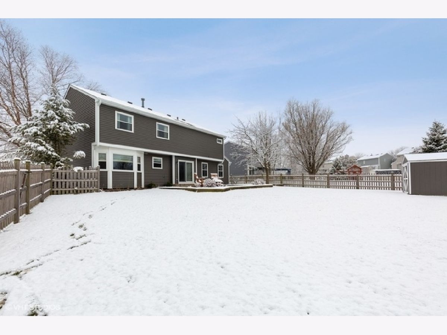
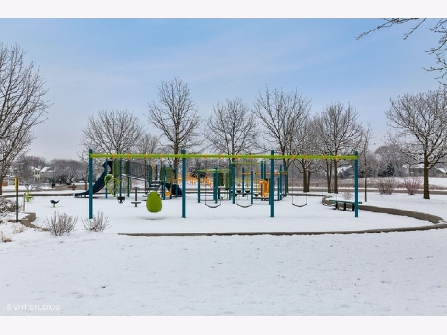
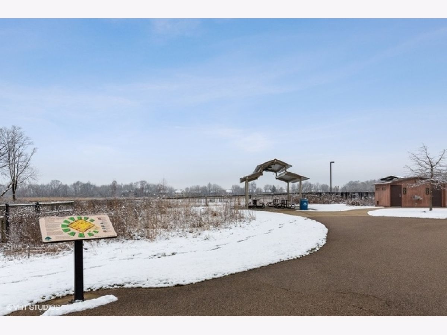
Room Specifics
Total Bedrooms: 4
Bedrooms Above Ground: 4
Bedrooms Below Ground: 0
Dimensions: —
Floor Type: Carpet
Dimensions: —
Floor Type: Wood Laminate
Dimensions: —
Floor Type: Carpet
Full Bathrooms: 3
Bathroom Amenities: Separate Shower,Double Sink,Soaking Tub
Bathroom in Basement: 0
Rooms: Recreation Room
Basement Description: Partially Finished,Crawl
Other Specifics
| 2 | |
| — | |
| Asphalt | |
| Patio, Porch | |
| Corner Lot,Fenced Yard | |
| 13355 | |
| — | |
| Full | |
| Vaulted/Cathedral Ceilings, Hardwood Floors, First Floor Laundry, Walk-In Closet(s) | |
| Double Oven, Microwave, Dishwasher, Refrigerator, Washer, Dryer, Disposal, Stainless Steel Appliance(s), Range Hood | |
| Not in DB | |
| — | |
| — | |
| — | |
| Gas Log, Gas Starter |
Tax History
| Year | Property Taxes |
|---|---|
| 2020 | $8,166 |
Contact Agent
Nearby Sold Comparables
Contact Agent
Listing Provided By
Berkshire Hathaway HomeServices Starck Real Estate



