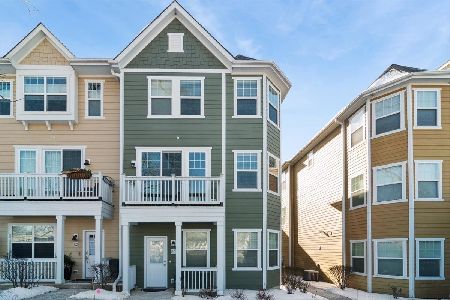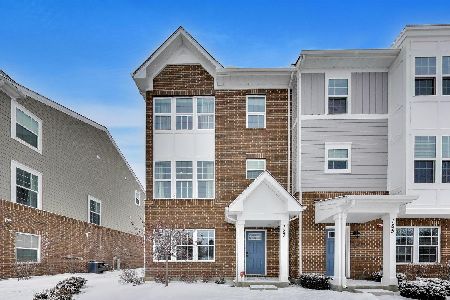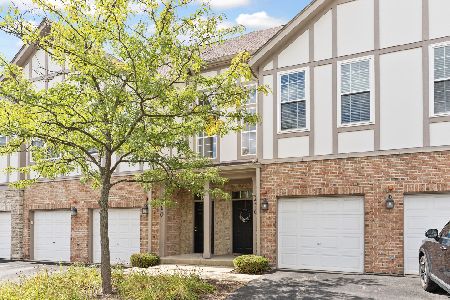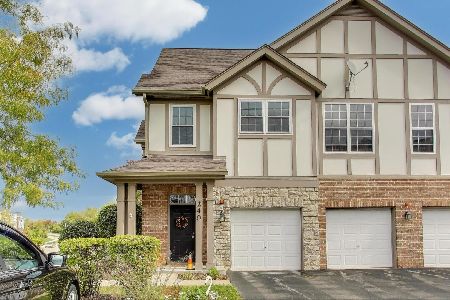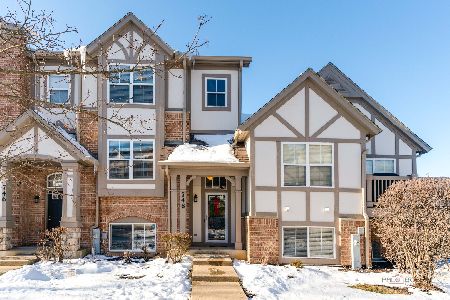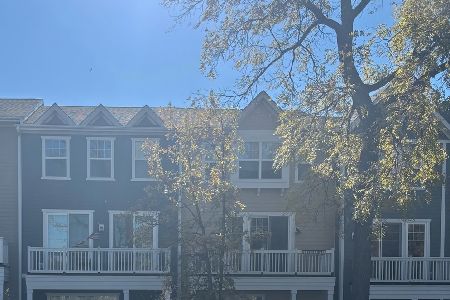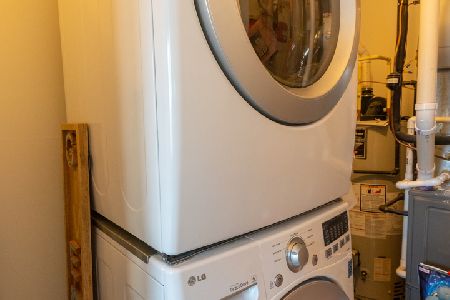82 Lakeview Place, Lake Zurich, Illinois 60047
$345,000
|
Sold
|
|
| Status: | Closed |
| Sqft: | 2,037 |
| Cost/Sqft: | $172 |
| Beds: | 3 |
| Baths: | 4 |
| Year Built: | 2017 |
| Property Taxes: | $4,485 |
| Days On Market: | 2530 |
| Lot Size: | 0,00 |
Description
Beautiful like new (2017) townhome in downtown Lake Zurich. Scenic views of the park & lake from the master & living rooms. Nine-foot ceilings throughout the 1st & 2nd floors with large sliders on both front & back of the house that allow ample natural light. Wonderful kitchen features massive granite island, white cabinets, and all upgraded appliances! All the windows feature custom Hunter Douglas treatments. Balconies on the front and rear of the house provide great outdoor space. Crown molding throughout the 2nd floor and master adds style. High-efficiency heating/cooling keeps utility bills low. Enjoy outdoor activities at the lake and the park right in your front yard! A gorgeous butterfly garden is in front of the home and the common courtyard features a waterfall/pond and seating area. All maintenance is included in HOA - just enjoy!
Property Specifics
| Condos/Townhomes | |
| 3 | |
| — | |
| 2017 | |
| None | |
| — | |
| No | |
| — |
| Lake | |
| Somerset Townhomes | |
| 265 / Monthly | |
| Insurance,Lawn Care,Snow Removal | |
| Public | |
| Public Sewer | |
| 10309228 | |
| 14201010620000 |
Nearby Schools
| NAME: | DISTRICT: | DISTANCE: | |
|---|---|---|---|
|
Grade School
May Whitney Elementary School |
95 | — | |
|
Middle School
Lake Zurich Middle - N Campus |
95 | Not in DB | |
|
High School
Lake Zurich High School |
95 | Not in DB | |
Property History
| DATE: | EVENT: | PRICE: | SOURCE: |
|---|---|---|---|
| 10 May, 2019 | Sold | $345,000 | MRED MLS |
| 15 Apr, 2019 | Under contract | $349,900 | MRED MLS |
| 15 Mar, 2019 | Listed for sale | $349,900 | MRED MLS |
| 29 Oct, 2025 | Sold | $451,000 | MRED MLS |
| 29 Oct, 2025 | Under contract | $443,999 | MRED MLS |
| 29 Oct, 2025 | Listed for sale | $443,999 | MRED MLS |
Room Specifics
Total Bedrooms: 3
Bedrooms Above Ground: 3
Bedrooms Below Ground: 0
Dimensions: —
Floor Type: Carpet
Dimensions: —
Floor Type: Carpet
Full Bathrooms: 4
Bathroom Amenities: Separate Shower,Double Sink
Bathroom in Basement: 0
Rooms: Bonus Room
Basement Description: None
Other Specifics
| 2 | |
| — | |
| — | |
| Balcony | |
| — | |
| 21X53 | |
| — | |
| Full | |
| Hardwood Floors, First Floor Laundry | |
| Range, Microwave, Dishwasher, Refrigerator, Washer, Dryer, Disposal, Stainless Steel Appliance(s) | |
| Not in DB | |
| — | |
| — | |
| — | |
| Electric |
Tax History
| Year | Property Taxes |
|---|---|
| 2019 | $4,485 |
| 2025 | $8,353 |
Contact Agent
Nearby Similar Homes
Nearby Sold Comparables
Contact Agent
Listing Provided By
Redfin Corporation

