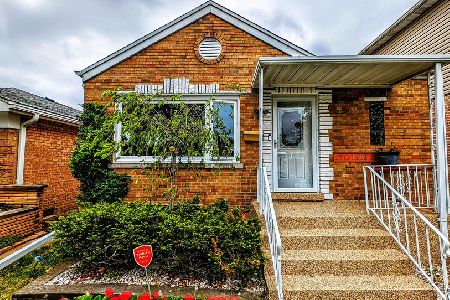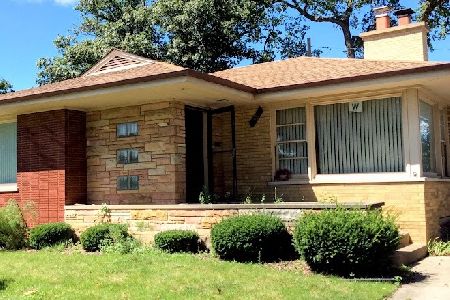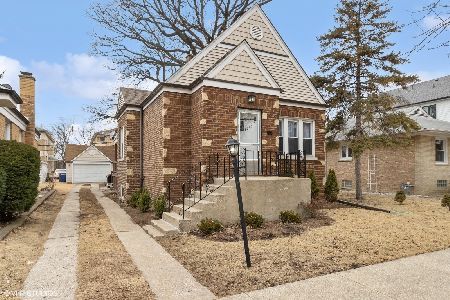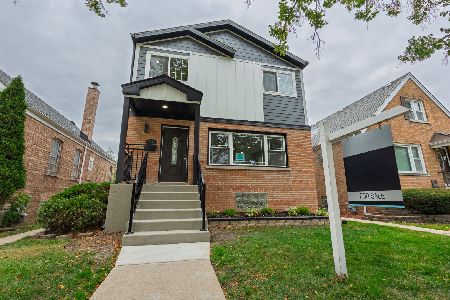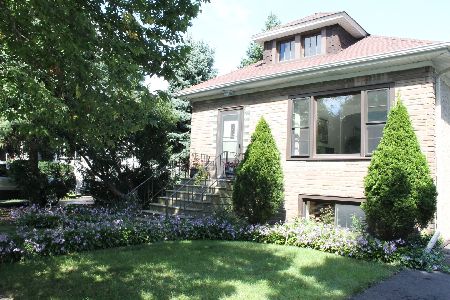82 Northgate Road, Riverside, Illinois 60546
$480,000
|
Sold
|
|
| Status: | Closed |
| Sqft: | 1,478 |
| Cost/Sqft: | $325 |
| Beds: | 3 |
| Baths: | 2 |
| Year Built: | 1940 |
| Property Taxes: | $11,416 |
| Days On Market: | 244 |
| Lot Size: | 0,00 |
Description
Meticulously maintained Brick Colonial home located in the historical Village of Riverside. Entire home is updated an offers cedar closets & recently finished hardwood floors on the main level. Enjoy a spacious living room & separate dining room with crown molding, coved ceilings and plenty of natural sunlight. The kitchen offers oak cabinets, quartz counter tops, frosted glass backsplash, granite sink, black Kohler faucet & stainless-steel appliances. The Upstairs offers three bedrooms with hardwood floors, carpeted landing with hardwood underneath & original built-in cabinet with a laundry chute. Main bath with marble tile & Bluetooth lighting. Walk out to a large custom composite Trek deck with stair lighting overlooking a serene & lovely cared landscaped yard. Backyard is entirely fenced & offers a butterfly garden along two fence lines & flowering trees. Basement is a walk out & offers a finished recreation room & laundry area with plenty of storage. One car detach garage, newer roof & freshly painted. Long concrete driveway offers plenty of off-street parking. The home is Situated less than a five-minute walk to Riverside's award-winning elementary school. Parks and playgrounds around the corner and across the street. The Village center of Riverside is less than 1.5 miles. Grocery store, restaurants, parks, playgrounds, schools, library & bike trails are all within a 2-mile radius. Expressways are a 10-minute drive. City of Chicago is less than a 30-minute drive. Catch the Metra train in Riverside. Move in condition.
Property Specifics
| Single Family | |
| — | |
| — | |
| 1940 | |
| — | |
| — | |
| No | |
| — |
| Cook | |
| — | |
| — / Not Applicable | |
| — | |
| — | |
| — | |
| 12375341 | |
| 15253000540000 |
Nearby Schools
| NAME: | DISTRICT: | DISTANCE: | |
|---|---|---|---|
|
Grade School
A F Ames Elementary School |
96 | — | |
|
Middle School
L J Hauser Junior High School |
96 | Not in DB | |
|
High School
Riverside Brookfield Twp Senior |
208 | Not in DB | |
Property History
| DATE: | EVENT: | PRICE: | SOURCE: |
|---|---|---|---|
| 23 Jul, 2025 | Sold | $480,000 | MRED MLS |
| 7 Jun, 2025 | Under contract | $480,000 | MRED MLS |
| 26 May, 2025 | Listed for sale | $480,000 | MRED MLS |
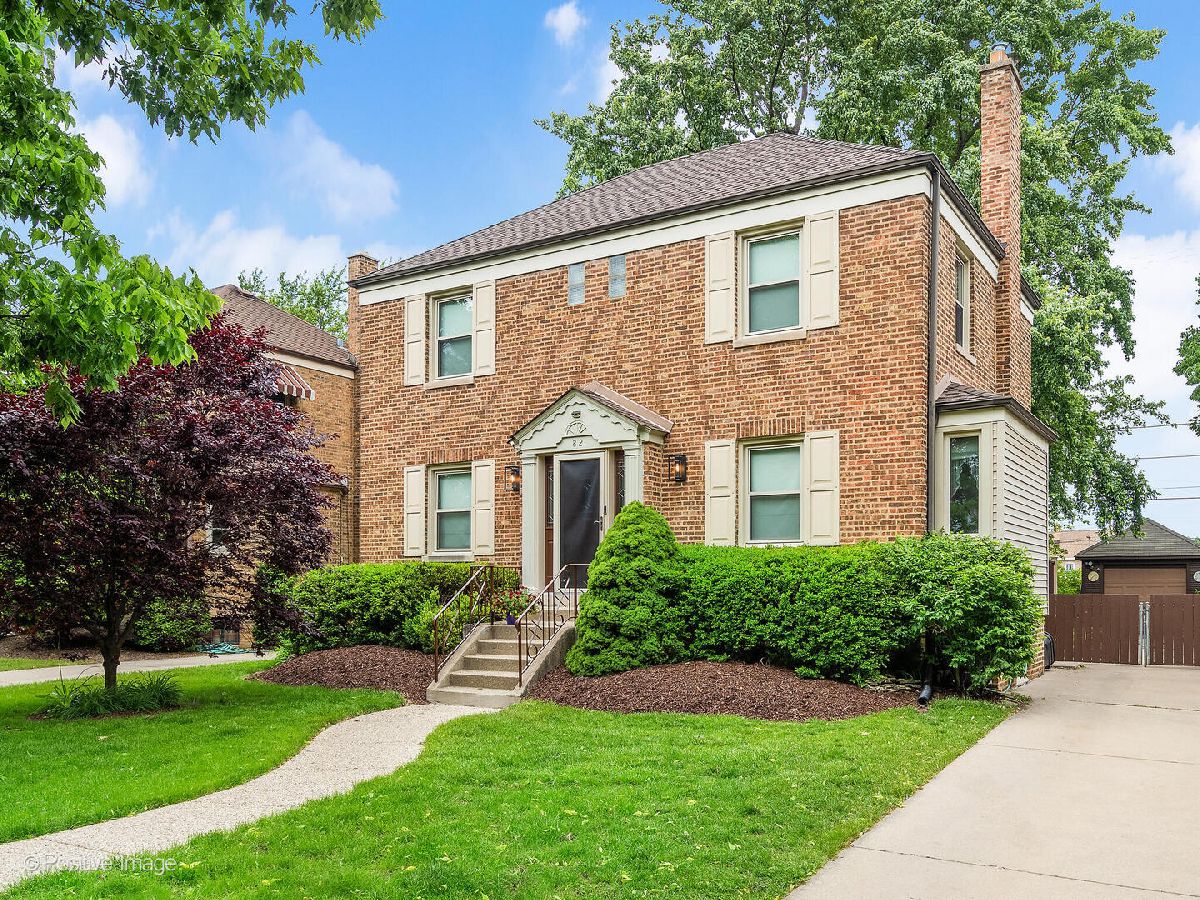


























Room Specifics
Total Bedrooms: 3
Bedrooms Above Ground: 3
Bedrooms Below Ground: 0
Dimensions: —
Floor Type: —
Dimensions: —
Floor Type: —
Full Bathrooms: 2
Bathroom Amenities: —
Bathroom in Basement: 0
Rooms: —
Basement Description: —
Other Specifics
| 1 | |
| — | |
| — | |
| — | |
| — | |
| 51X127 | |
| Full,Pull Down Stair,Unfinished | |
| — | |
| — | |
| — | |
| Not in DB | |
| — | |
| — | |
| — | |
| — |
Tax History
| Year | Property Taxes |
|---|---|
| 2025 | $11,416 |
Contact Agent
Nearby Similar Homes
Nearby Sold Comparables
Contact Agent
Listing Provided By
Coldwell Banker Realty


