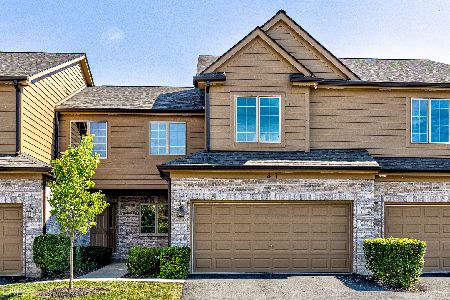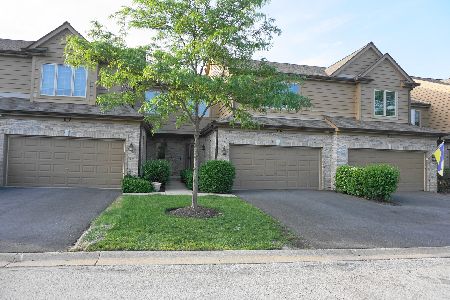82 Santa Fe Court, Willow Springs, Illinois 60480
$324,000
|
Sold
|
|
| Status: | Closed |
| Sqft: | 2,263 |
| Cost/Sqft: | $144 |
| Beds: | 3 |
| Baths: | 4 |
| Year Built: | 2002 |
| Property Taxes: | $4,884 |
| Days On Market: | 3465 |
| Lot Size: | 0,00 |
Description
Perfect 3-bedroom, 3.5 bath luxury townhome with total finished space of 3229 sqft in Windings of Willow Ridge with walk/bike path! 9" ceilings on 1st floor. Spacious great room. Gourmet kitchen with dinette features 42" cherry maple cabinets, granite countertops, and excellent stainless steel appliances. 6-panel doors and wood floorings throughout. Central vacuum. Vaulted ceilings on 2nd floor. Huge master bedroom with stunning walk-in closet. Master bath features dual vanity, soaking tub, and separate shower. 2nd level Laundry Rm located conveniently next to master. Additional 966 sqft full finished basement with full bath. Great for entertaining! Attached two car garage. The location is a commuters dream! Easy access to I-55, I-294 and Metra. Pleasantdale & LT schools! Welcome home!
Property Specifics
| Condos/Townhomes | |
| 2 | |
| — | |
| 2002 | |
| Full | |
| MAPLE | |
| No | |
| — |
| Cook | |
| Windings Of Willow Ridge | |
| 235 / Monthly | |
| Insurance,Exterior Maintenance,Lawn Care,Snow Removal | |
| Lake Michigan | |
| Public Sewer | |
| 09299688 | |
| 23064020320000 |
Nearby Schools
| NAME: | DISTRICT: | DISTANCE: | |
|---|---|---|---|
|
Grade School
Pleasantdale Elementary School |
107 | — | |
|
Middle School
Pleasantdale Middle School |
107 | Not in DB | |
|
High School
Lyons Twp High School |
204 | Not in DB | |
Property History
| DATE: | EVENT: | PRICE: | SOURCE: |
|---|---|---|---|
| 27 Sep, 2016 | Sold | $324,000 | MRED MLS |
| 17 Aug, 2016 | Under contract | $325,900 | MRED MLS |
| 25 Jul, 2016 | Listed for sale | $325,900 | MRED MLS |
Room Specifics
Total Bedrooms: 3
Bedrooms Above Ground: 3
Bedrooms Below Ground: 0
Dimensions: —
Floor Type: Wood Laminate
Dimensions: —
Floor Type: Wood Laminate
Full Bathrooms: 4
Bathroom Amenities: Separate Shower,Double Sink,Soaking Tub
Bathroom in Basement: 1
Rooms: Breakfast Room,Utility Room-Lower Level,Gallery,Walk In Closet,Deck
Basement Description: Finished
Other Specifics
| 2 | |
| Concrete Perimeter | |
| Asphalt | |
| Deck, Storms/Screens | |
| Common Grounds,Cul-De-Sac,Landscaped | |
| 1367 | |
| — | |
| Full | |
| Vaulted/Cathedral Ceilings, Hardwood Floors, Second Floor Laundry | |
| Range, Dishwasher, High End Refrigerator, Washer, Dryer, Disposal | |
| Not in DB | |
| — | |
| — | |
| — | |
| — |
Tax History
| Year | Property Taxes |
|---|---|
| 2016 | $4,884 |
Contact Agent
Nearby Similar Homes
Nearby Sold Comparables
Contact Agent
Listing Provided By
First Key Realty, Inc.







