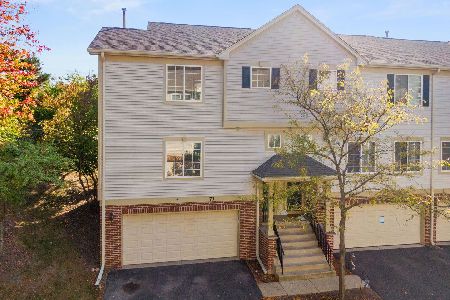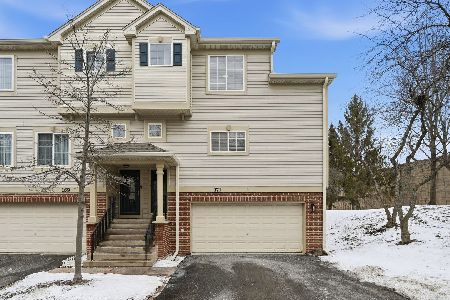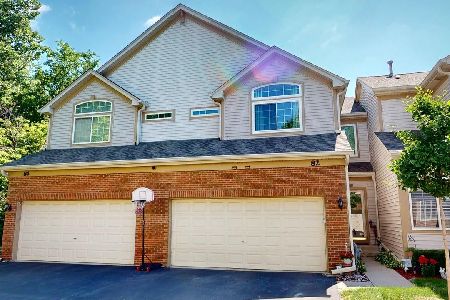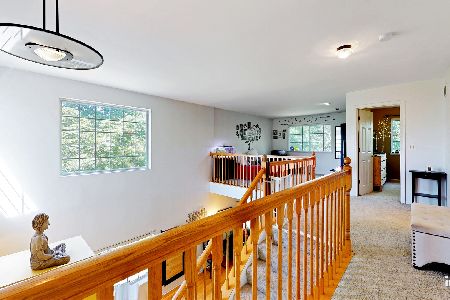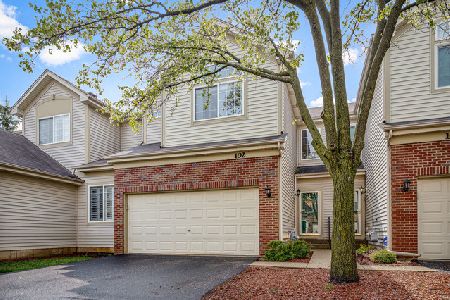82 Southwicke Drive, Streamwood, Illinois 60107
$182,000
|
Sold
|
|
| Status: | Closed |
| Sqft: | 0 |
| Cost/Sqft: | — |
| Beds: | 3 |
| Baths: | 4 |
| Year Built: | 2000 |
| Property Taxes: | $3,942 |
| Days On Market: | 4929 |
| Lot Size: | 0,00 |
Description
WOW!*SHOW AND SELL! * VERY PRIVATE SERENE LOCATION!!!*LOADED WITH PREMIUM UPGRADES THRU~OUT!*A MUST SEE!*FANTASTIC LAYOUT!*CUSTOM HARDWOOD MAPLE FLRING*UPGRADED KITCHEN W/ALL S/S APPLIANCES & CERAMIC FLRS*VAULTED CEILINGS*KING~SIZE MASTER BDRM W/PRIVATE BATH & VAULTED CEILING*3RD BDRM IS LOFT W/CLOSET (SELLER WILLING TO CONVERT)*2ND FLR LAUNDRY RM*CUSTOM FULL FINISHED BASEMNT W/ 1/2 BATH*XTRA STORAGE*MUCH MORE!
Property Specifics
| Condos/Townhomes | |
| 2 | |
| — | |
| 2000 | |
| Full | |
| DUNHAM + | |
| No | |
| — |
| Cook | |
| Southwicke | |
| 165 / Monthly | |
| Insurance,Exterior Maintenance,Lawn Care,Scavenger,Snow Removal | |
| Lake Michigan | |
| Public Sewer | |
| 08124978 | |
| 06282030621058 |
Nearby Schools
| NAME: | DISTRICT: | DISTANCE: | |
|---|---|---|---|
|
Grade School
Woodland Heights Elementary Scho |
46 | — | |
|
Middle School
Canton Middle School |
46 | Not in DB | |
|
High School
Streamwood High School |
46 | Not in DB | |
Property History
| DATE: | EVENT: | PRICE: | SOURCE: |
|---|---|---|---|
| 9 Nov, 2012 | Sold | $182,000 | MRED MLS |
| 26 Sep, 2012 | Under contract | $188,500 | MRED MLS |
| 27 Jul, 2012 | Listed for sale | $188,500 | MRED MLS |
Room Specifics
Total Bedrooms: 3
Bedrooms Above Ground: 3
Bedrooms Below Ground: 0
Dimensions: —
Floor Type: Carpet
Dimensions: —
Floor Type: Carpet
Full Bathrooms: 4
Bathroom Amenities: —
Bathroom in Basement: 1
Rooms: Storage
Basement Description: Finished
Other Specifics
| 2 | |
| — | |
| Asphalt | |
| — | |
| — | |
| COMMON | |
| — | |
| Full | |
| Vaulted/Cathedral Ceilings, Hardwood Floors, Second Floor Laundry, Laundry Hook-Up in Unit, Storage | |
| Range, Microwave, Dishwasher, Refrigerator, Stainless Steel Appliance(s) | |
| Not in DB | |
| — | |
| — | |
| Park | |
| — |
Tax History
| Year | Property Taxes |
|---|---|
| 2012 | $3,942 |
Contact Agent
Nearby Similar Homes
Nearby Sold Comparables
Contact Agent
Listing Provided By
RE/MAX Central Inc.


