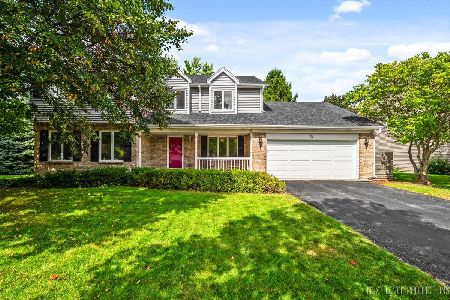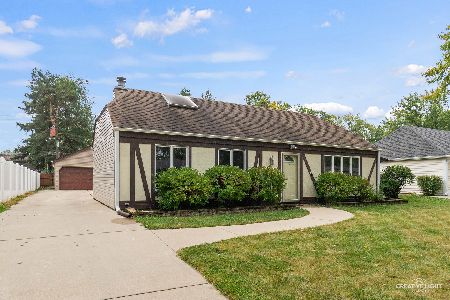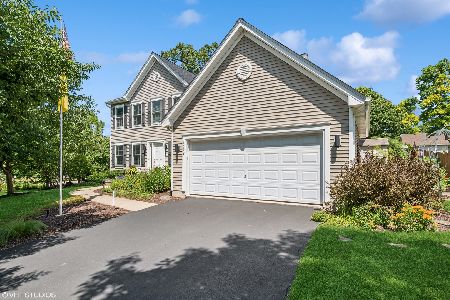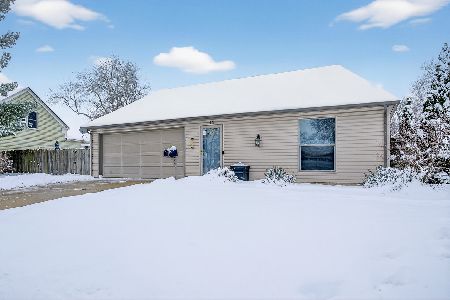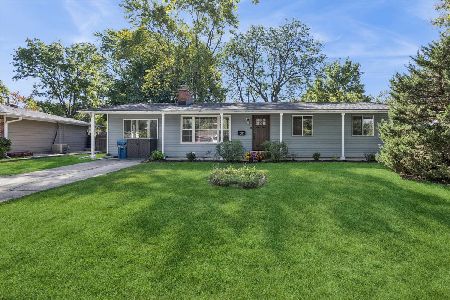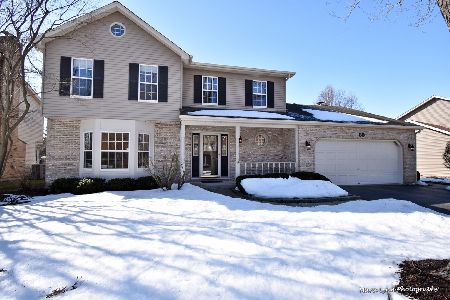82 Winter Hill Circle, Montgomery, Illinois 60538
$400,000
|
Sold
|
|
| Status: | Closed |
| Sqft: | 3,000 |
| Cost/Sqft: | $122 |
| Beds: | 6 |
| Baths: | 3 |
| Year Built: | 1988 |
| Property Taxes: | $7,083 |
| Days On Market: | 1302 |
| Lot Size: | 0,38 |
Description
Located in the desirable Seasons Ridge neighborhood, this 1-owner, well-maintained & lovingly lived-in home offers both wonderful indoor & outdoor living space~You'll absolutely love the premium wooded lot, a park-like setting w/beautiful mature trees, assorted perennials & an outdoor water fountain~A fantastic backyard w/a huge tiered deck & pergola w/swing for your outdoor enjoyment~There's also a large attached deck w/solar lights, perfect for grilling & dining al fresco~The cozy 4-season sunroom w/brand new flooring, provides a spectacular scenic view year round~Let's talk about the inside of this amazing home...There's hardwood flooring throughout most of the main level, chair rail, vaulted/tray ceilings & skylights~Many rooms freshly painted in neutral color~Love to cook & entertain...the kitchen promotes plenty of cabinets for storage, Corian countertops, a tiered island w/lighted cabinets & a huge walk-in pantry w/pull-out baskets & drawers~The kitchen opens to the eating area, the family room & to the fabulous heated sunroom w/vaulted knotty pine ceiling & access to deck/yard~The spacious family room showcases a lovely stone floor-to-ceiling fireplace flanked by custom built-ins & a large bay window for splendid panoramic views~There's also a formal living room w/bay window & a separate dining room w/tray ceiling, chair rail & bay window for great natural light~The 2nd floor features newer carpeting, a nice linen closet, a whole house ceiling fan & an updated full bath w/skylight~There are 6 spacious bedrooms, perfect for a large family w/optional use for a home office, play room or remote learning~The master suite has an impressive vaulted ceiling w/wood beam, a private balcony, a large walk-in closet & an ensuite bath w/whirlpool tub, separate shower, skylight & vanity w/granite top~The master bath is also wired for Bluetooth, so you can soak in the tub to your favor tunes~Other improvements to home include newer architectural shingle roof (w/tear-off) & gutters, newer disposal, brand new utility sink, two tankless water heaters & a mitigated radon system~The basement offers a bonus room, laundry room & workshop area & is ready for your finishing ideas~You'll love the neighborhood, there are ponds, a path, a park, a basketball court & a pickleball court~Great location, close to everything~The homeowners hate to leave, but it's time to downsize...this home is ready for a new family to enjoy & create their own new memories! Hurry this one won't last!
Property Specifics
| Single Family | |
| — | |
| — | |
| 1988 | |
| — | |
| ASHLEY | |
| Yes | |
| 0.38 |
| Kendall | |
| Seasons Ridge | |
| 0 / Not Applicable | |
| — | |
| — | |
| — | |
| 11416040 | |
| 0304101020 |
Property History
| DATE: | EVENT: | PRICE: | SOURCE: |
|---|---|---|---|
| 15 Jul, 2022 | Sold | $400,000 | MRED MLS |
| 30 May, 2022 | Under contract | $364,900 | MRED MLS |
| 26 May, 2022 | Listed for sale | $364,900 | MRED MLS |
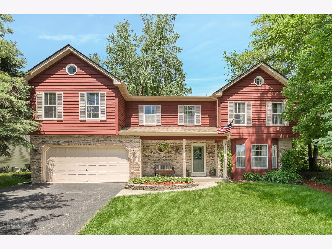
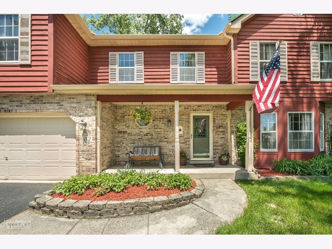
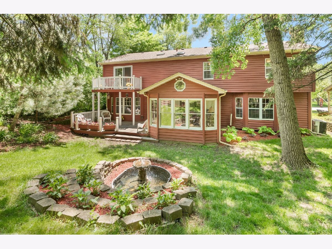
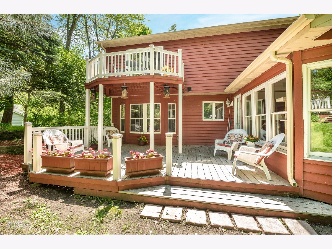
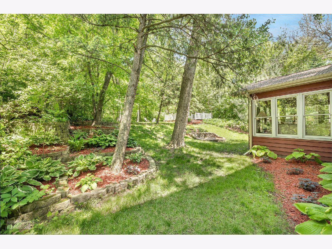
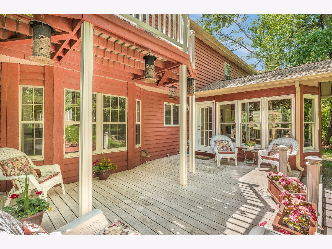
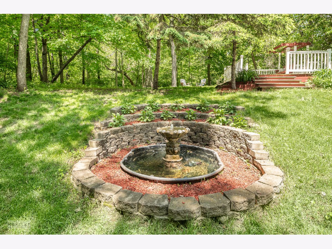
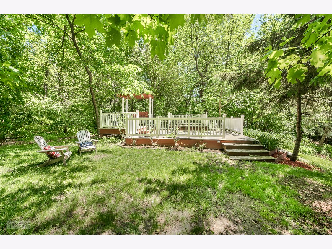
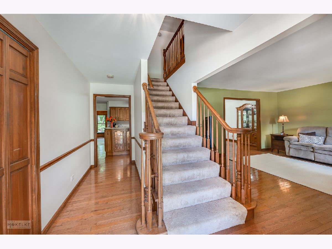
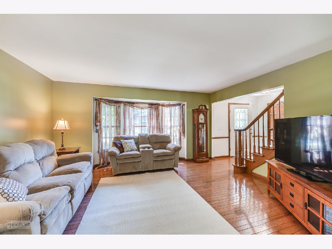
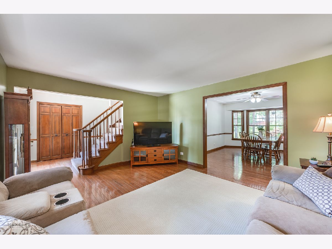
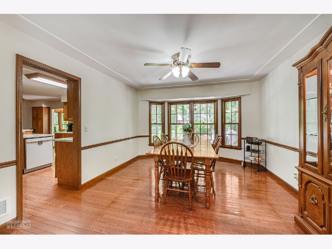
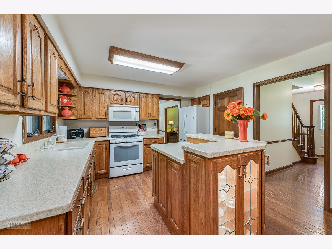
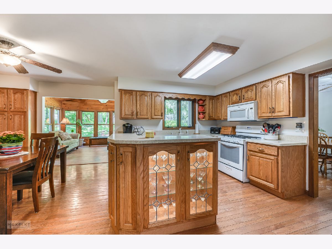
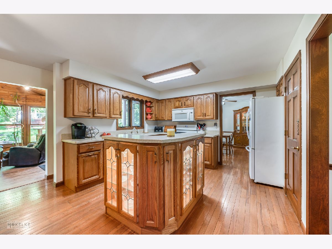
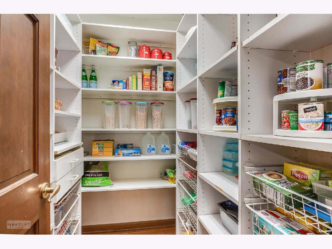
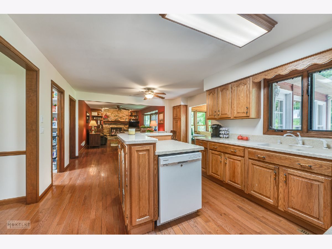
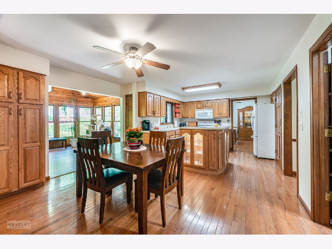
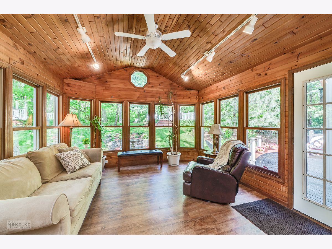
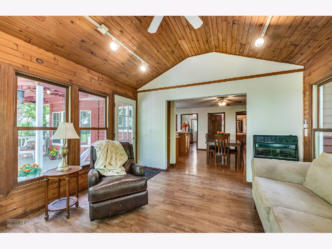
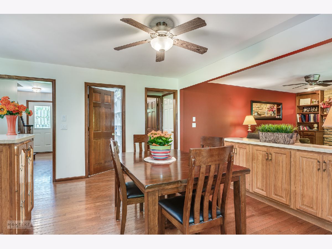
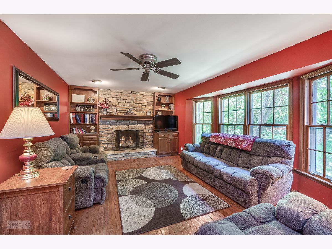
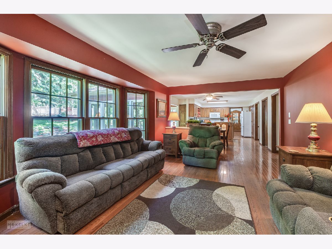
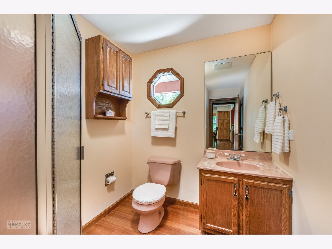
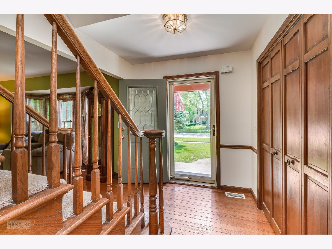
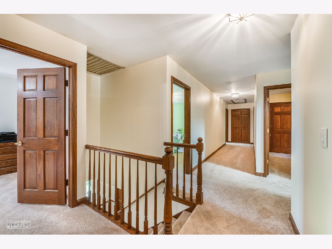
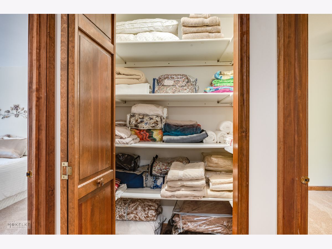
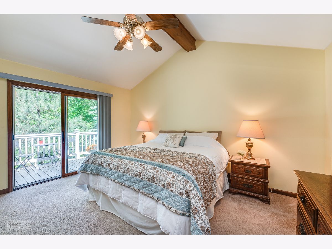
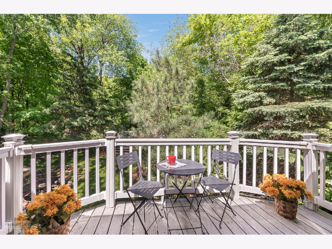
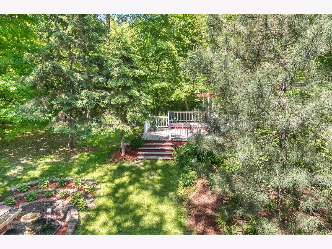
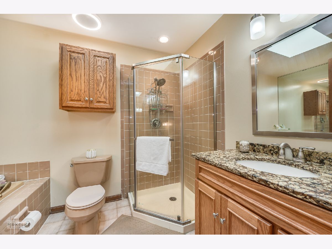
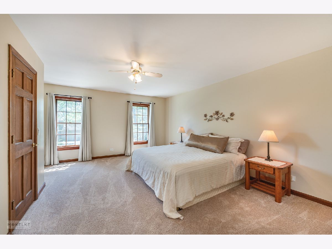
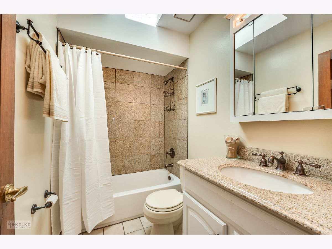
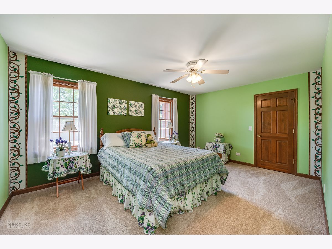
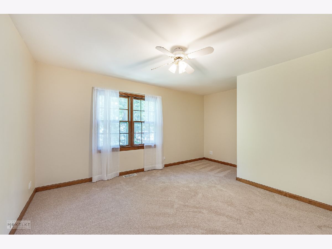
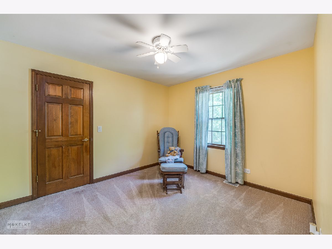
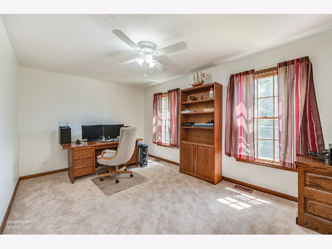
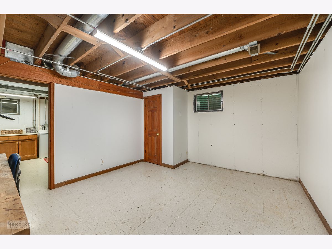
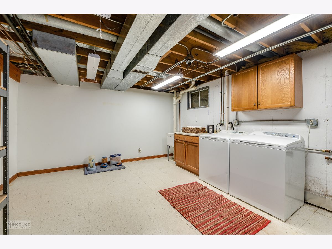
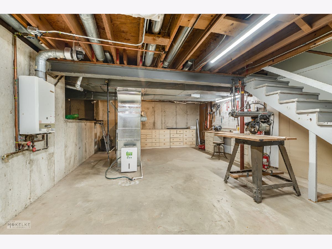
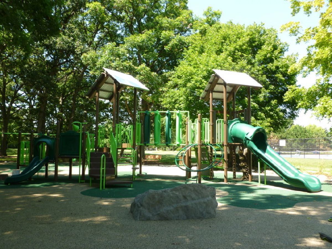
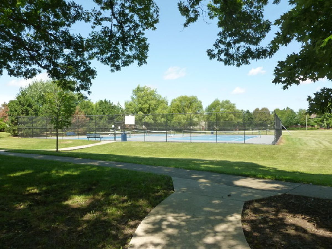
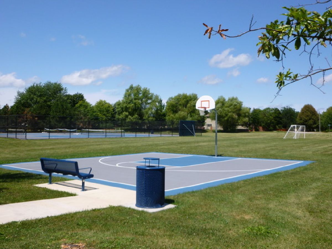
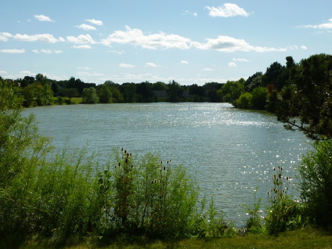
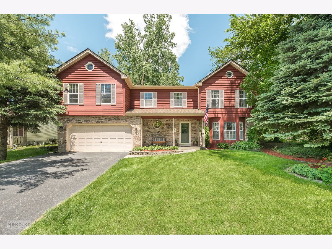
Room Specifics
Total Bedrooms: 6
Bedrooms Above Ground: 6
Bedrooms Below Ground: 0
Dimensions: —
Floor Type: —
Dimensions: —
Floor Type: —
Dimensions: —
Floor Type: —
Dimensions: —
Floor Type: —
Dimensions: —
Floor Type: —
Full Bathrooms: 3
Bathroom Amenities: Whirlpool,Separate Shower
Bathroom in Basement: 0
Rooms: —
Basement Description: Partially Finished,Crawl
Other Specifics
| 2 | |
| — | |
| Asphalt | |
| — | |
| — | |
| 69.95 X 167.58 X 110.84 X | |
| — | |
| — | |
| — | |
| — | |
| Not in DB | |
| — | |
| — | |
| — | |
| — |
Tax History
| Year | Property Taxes |
|---|---|
| 2022 | $7,083 |
Contact Agent
Nearby Similar Homes
Nearby Sold Comparables
Contact Agent
Listing Provided By
Coldwell Banker Real Estate Group

