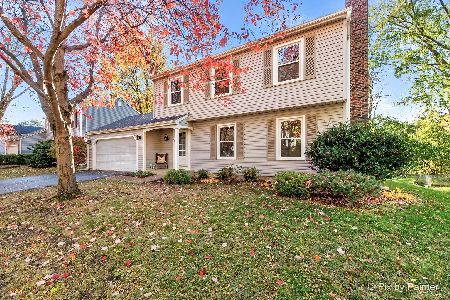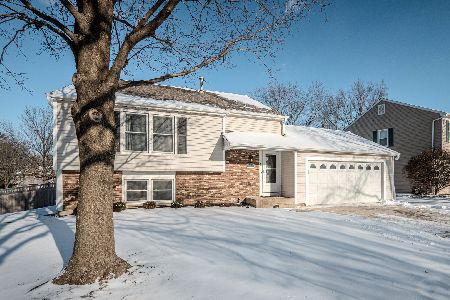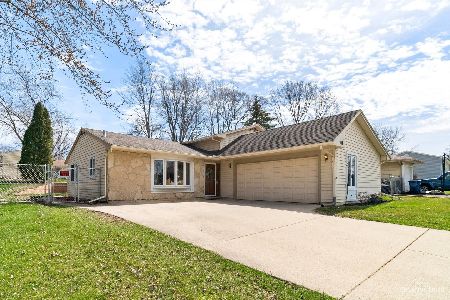820 11th Avenue, St Charles, Illinois 60174
$175,000
|
Sold
|
|
| Status: | Closed |
| Sqft: | 1,000 |
| Cost/Sqft: | $175 |
| Beds: | 3 |
| Baths: | 1 |
| Year Built: | 1973 |
| Property Taxes: | $4,292 |
| Days On Market: | 3600 |
| Lot Size: | 0,19 |
Description
Nicely updated ranch in a great location on the east side of St. Charles in close proximity to downtown, river and shopping! The double sliding glass doors allows tons of light to brighten the kitchen and eating area which is open to the living room. Laminate flooring throughout the kitchen, eating area, living room and hall. Master bedroom has a walk-in closet and direct access to the bathroom, Fresh white updated bathroom. Private fenced in yard with space for a hot tub w/ electrical already in place. The 1 car garage is extra deep providing ample storage space and the widened driveway allows for 2 cars side by side. This home features updates throughout the home including double sliding glass doors, kitchen updates include painted kitchen cabinets, High resolution formica and new sink, new vinyl flooring in laundry room and fresh paint all in 2015. Furnace replaced in 2014, Bathroom updates including tub, toilet, sink and paint in 2013, Roof and Garage door replaced in 2011
Property Specifics
| Single Family | |
| — | |
| Ranch | |
| 1973 | |
| None | |
| — | |
| No | |
| 0.19 |
| Kane | |
| — | |
| 0 / Not Applicable | |
| None | |
| Public | |
| Public Sewer | |
| 09175174 | |
| 0935107009 |
Nearby Schools
| NAME: | DISTRICT: | DISTANCE: | |
|---|---|---|---|
|
Middle School
Wredling Middle School |
303 | Not in DB | |
|
High School
St Charles East High School |
303 | Not in DB | |
Property History
| DATE: | EVENT: | PRICE: | SOURCE: |
|---|---|---|---|
| 31 May, 2016 | Sold | $175,000 | MRED MLS |
| 21 Apr, 2016 | Under contract | $175,000 | MRED MLS |
| — | Last price change | $179,900 | MRED MLS |
| 24 Mar, 2016 | Listed for sale | $179,900 | MRED MLS |
Room Specifics
Total Bedrooms: 3
Bedrooms Above Ground: 3
Bedrooms Below Ground: 0
Dimensions: —
Floor Type: Carpet
Dimensions: —
Floor Type: Carpet
Full Bathrooms: 1
Bathroom Amenities: —
Bathroom in Basement: 0
Rooms: No additional rooms
Basement Description: None
Other Specifics
| 1 | |
| Concrete Perimeter | |
| Concrete | |
| Patio | |
| Fenced Yard | |
| 8400 | |
| — | |
| — | |
| First Floor Laundry | |
| Range, Dishwasher, Refrigerator, Washer, Dryer | |
| Not in DB | |
| Sidewalks, Street Lights | |
| — | |
| — | |
| — |
Tax History
| Year | Property Taxes |
|---|---|
| 2016 | $4,292 |
Contact Agent
Nearby Similar Homes
Contact Agent
Listing Provided By
Redfin Corporation











