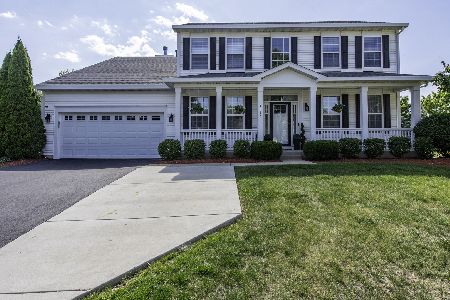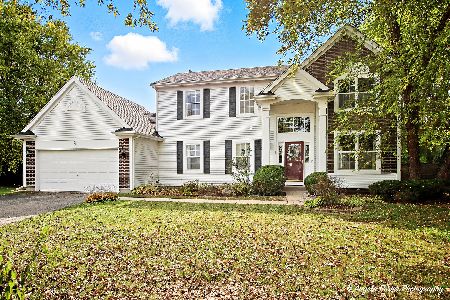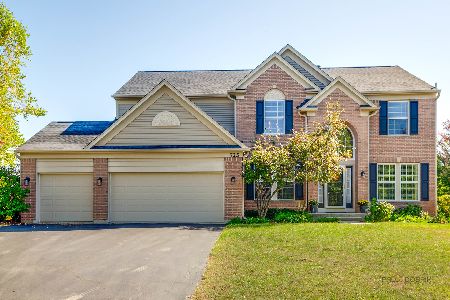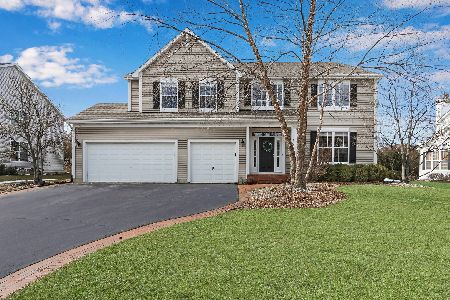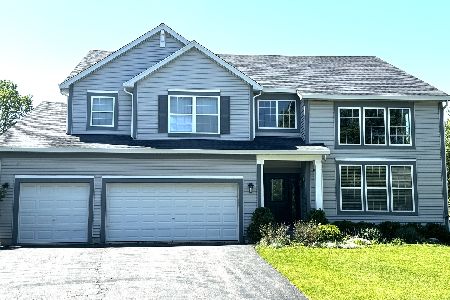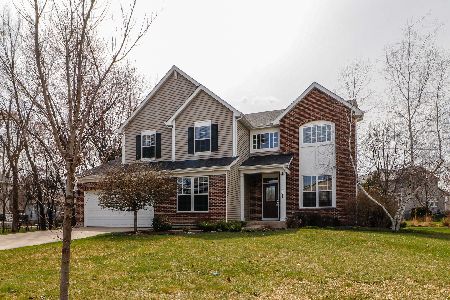820 Auburn Lane, Lindenhurst, Illinois 60046
$325,000
|
Sold
|
|
| Status: | Closed |
| Sqft: | 3,585 |
| Cost/Sqft: | $95 |
| Beds: | 5 |
| Baths: | 4 |
| Year Built: | 2003 |
| Property Taxes: | $11,156 |
| Days On Market: | 4551 |
| Lot Size: | 0,27 |
Description
Beautiful Home w/Grand Foyer, 2 Staircases. Formal Liv. Rm. w/Arched Entry Into Din. Rm. Both w/Hdwd. Flrs.. Gourmet Kitch. w/Corian Counters, 42" Maple Cabs., Tile Backsplash & Buffet Size Island, Lge. Eating Area Opens To Family Rm. w/Stone Fireplace & Media Center. 1st Flr. Den. Master Suite w/Sitting Area. Luxury Bathrm. 2 Lge. Walk-In Closets. Plus 3 Large Bdrms. Full Finished Basement. Brick Patio. 3 Car Garage
Property Specifics
| Single Family | |
| — | |
| Contemporary | |
| 2003 | |
| Full | |
| WINDFLOWER | |
| No | |
| 0.27 |
| Lake | |
| Natures Ridge | |
| 408 / Annual | |
| Insurance | |
| Community Well | |
| Public Sewer | |
| 08354637 | |
| 02261010350000 |
Nearby Schools
| NAME: | DISTRICT: | DISTANCE: | |
|---|---|---|---|
|
Grade School
Antioch Elementary School |
34 | — | |
|
Middle School
Antioch Upper Grade School |
34 | Not in DB | |
|
High School
Lakes Community High School |
117 | Not in DB | |
Property History
| DATE: | EVENT: | PRICE: | SOURCE: |
|---|---|---|---|
| 25 May, 2007 | Sold | $415,000 | MRED MLS |
| 25 Apr, 2007 | Under contract | $429,900 | MRED MLS |
| 7 Mar, 2007 | Listed for sale | $429,900 | MRED MLS |
| 15 Jun, 2010 | Sold | $350,000 | MRED MLS |
| 14 May, 2010 | Under contract | $359,900 | MRED MLS |
| — | Last price change | $379,900 | MRED MLS |
| 15 Apr, 2010 | Listed for sale | $400,000 | MRED MLS |
| 22 Aug, 2013 | Sold | $325,000 | MRED MLS |
| 15 Jul, 2013 | Under contract | $339,900 | MRED MLS |
| — | Last price change | $349,900 | MRED MLS |
| 29 May, 2013 | Listed for sale | $349,900 | MRED MLS |
| 14 Apr, 2023 | Sold | $450,500 | MRED MLS |
| 5 Mar, 2023 | Under contract | $450,000 | MRED MLS |
| 23 Feb, 2023 | Listed for sale | $450,000 | MRED MLS |
Room Specifics
Total Bedrooms: 5
Bedrooms Above Ground: 5
Bedrooms Below Ground: 0
Dimensions: —
Floor Type: Carpet
Dimensions: —
Floor Type: Carpet
Dimensions: —
Floor Type: Carpet
Dimensions: —
Floor Type: —
Full Bathrooms: 4
Bathroom Amenities: Whirlpool,Separate Shower,Double Sink
Bathroom in Basement: 1
Rooms: Bedroom 5,Eating Area,Foyer,Game Room,Recreation Room,Study
Basement Description: Finished
Other Specifics
| 3 | |
| Concrete Perimeter | |
| Asphalt | |
| Patio | |
| Landscaped | |
| 88 X 136 | |
| Unfinished | |
| Full | |
| Vaulted/Cathedral Ceilings | |
| Range, Microwave, Dishwasher, Disposal | |
| Not in DB | |
| Sidewalks, Street Lights, Street Paved | |
| — | |
| — | |
| Attached Fireplace Doors/Screen, Gas Log, Gas Starter |
Tax History
| Year | Property Taxes |
|---|---|
| 2007 | $10,392 |
| 2010 | $10,212 |
| 2013 | $11,156 |
| 2023 | $13,146 |
Contact Agent
Nearby Similar Homes
Nearby Sold Comparables
Contact Agent
Listing Provided By
RE/MAX Advantage Realty

