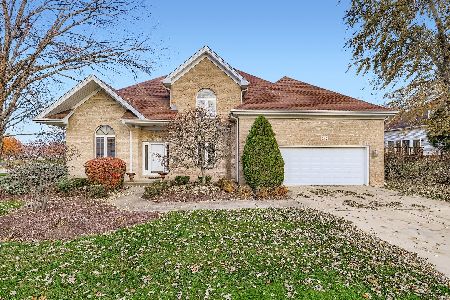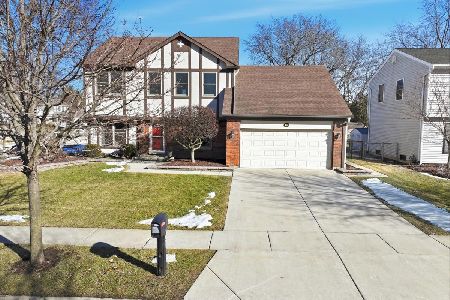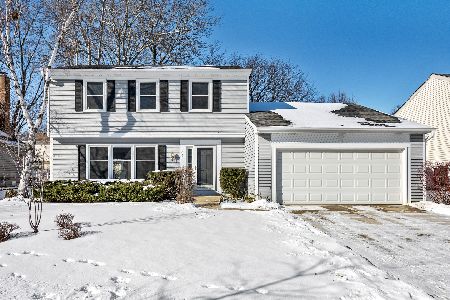820 Cherry Drive, Schaumburg, Illinois 60194
$490,000
|
Sold
|
|
| Status: | Closed |
| Sqft: | 2,292 |
| Cost/Sqft: | $218 |
| Beds: | 3 |
| Baths: | 3 |
| Year Built: | 1979 |
| Property Taxes: | $9,376 |
| Days On Market: | 269 |
| Lot Size: | 0,21 |
Description
This beautiful, modern-style home with hardwood flooring throughout is perfectly situated on a cul-de-sac lot, offering natural privacy with mature landscaping and screened views. Ideal for summer entertaining, enjoy the spacious backyard and bright sunroom that extends from the family room. Step inside to soaring cathedral ceilings in the entry and living room, setting the tone for the open and inviting layout. The formal dining room is perfect for hosting special gatherings, while the kitchen impresses with maple cabinetry, granite countertops, and stainless steel appliances. The cozy family room features a fireplace and sliding doors that lead to the sunroom. Upstairs, the primary suite boasts a private bath and walk-in closet, while two generously sized bedrooms with ceiling fans share a hall bath with a large soaking tub. The laundry room includes an exterior door for easy access to the side yard, and the partially finished basement offers additional storage and versatile living space. The garage is equipped with an EV charger. Conveniently located near Rt. 58, Rt. 72, and I-90-this is the one you've been waiting for!
Property Specifics
| Single Family | |
| — | |
| — | |
| 1979 | |
| — | |
| — | |
| No | |
| 0.21 |
| Cook | |
| Hilltop Manor | |
| 0 / Not Applicable | |
| — | |
| — | |
| — | |
| 12379395 | |
| 07171070140000 |
Nearby Schools
| NAME: | DISTRICT: | DISTANCE: | |
|---|---|---|---|
|
Grade School
Neil Armstrong Elementary School |
54 | — | |
|
Middle School
Eisenhower Junior High School |
54 | Not in DB | |
|
High School
Hoffman Estates High School |
211 | Not in DB | |
Property History
| DATE: | EVENT: | PRICE: | SOURCE: |
|---|---|---|---|
| 15 Aug, 2025 | Sold | $490,000 | MRED MLS |
| 31 Jul, 2025 | Under contract | $499,900 | MRED MLS |
| — | Last price change | $524,900 | MRED MLS |
| 4 Jun, 2025 | Listed for sale | $539,900 | MRED MLS |





























Room Specifics
Total Bedrooms: 3
Bedrooms Above Ground: 3
Bedrooms Below Ground: 0
Dimensions: —
Floor Type: —
Dimensions: —
Floor Type: —
Full Bathrooms: 3
Bathroom Amenities: Whirlpool,Soaking Tub
Bathroom in Basement: 0
Rooms: —
Basement Description: —
Other Specifics
| 2 | |
| — | |
| — | |
| — | |
| — | |
| 46X59X137X67X126 | |
| Unfinished | |
| — | |
| — | |
| — | |
| Not in DB | |
| — | |
| — | |
| — | |
| — |
Tax History
| Year | Property Taxes |
|---|---|
| 2025 | $9,376 |
Contact Agent
Nearby Similar Homes
Nearby Sold Comparables
Contact Agent
Listing Provided By
Redfin Corporation







