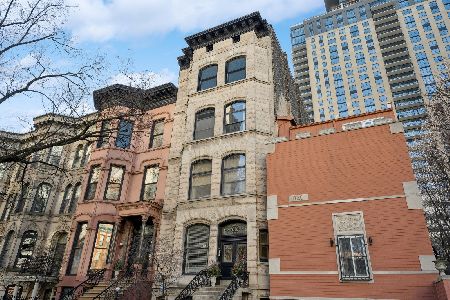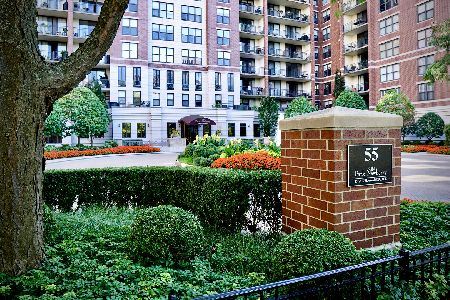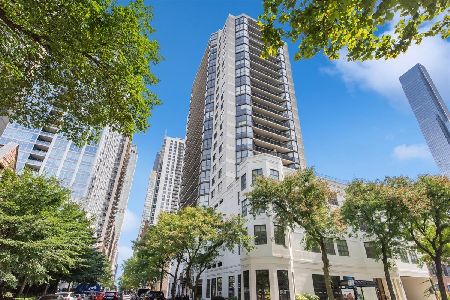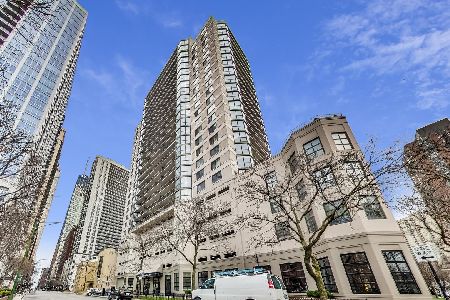820 Dearborn Street, Near North Side, Chicago, Illinois 60610
$480,000
|
Sold
|
|
| Status: | Closed |
| Sqft: | 1,800 |
| Cost/Sqft: | $278 |
| Beds: | 2 |
| Baths: | 3 |
| Year Built: | 1981 |
| Property Taxes: | $7,932 |
| Days On Market: | 4871 |
| Lot Size: | 0,00 |
Description
Unique Gold Coast Home over 1800SF. Remod kit w/ chry cabs, new gran cntr & SS appls. Both full bths are spa-like w/ heated mrbl flrs & grohe fixtures. Lrg mstr BR w/ WIC. 2nd BR w/ blt-in closet organizers. Mstr BTH w/ hand & overhead rain shower. Top flr Fam Rm w/ skylites, gran wet bar w/ in & undr cab lighting fridge, ice maker & attached full BTH. Rooftop deck, 1 car gar + 1 pkg pad. LRG pvt lndry/util rm on LL.
Property Specifics
| Condos/Townhomes | |
| 3 | |
| — | |
| 1981 | |
| Partial | |
| TOWNHOME | |
| No | |
| — |
| Cook | |
| — | |
| 146 / Monthly | |
| Water,Parking,Insurance,Exterior Maintenance,Scavenger,Snow Removal | |
| Public | |
| Public Sewer | |
| 08136376 | |
| 17044490411002 |
Nearby Schools
| NAME: | DISTRICT: | DISTANCE: | |
|---|---|---|---|
|
Grade School
Ogden Elementary School |
299 | — | |
|
Middle School
Ogden Elementary School |
299 | Not in DB | |
|
High School
Wells Community Academy Senior H |
299 | Not in DB | |
Property History
| DATE: | EVENT: | PRICE: | SOURCE: |
|---|---|---|---|
| 8 Jun, 2007 | Sold | $750,000 | MRED MLS |
| 9 May, 2007 | Under contract | $755,000 | MRED MLS |
| 13 Apr, 2007 | Listed for sale | $599,000 | MRED MLS |
| 23 Nov, 2009 | Sold | $414,750 | MRED MLS |
| 27 Oct, 2009 | Under contract | $490,000 | MRED MLS |
| — | Last price change | $529,900 | MRED MLS |
| 11 Jun, 2009 | Listed for sale | $589,900 | MRED MLS |
| 19 Oct, 2012 | Sold | $480,000 | MRED MLS |
| 4 Oct, 2012 | Under contract | $500,000 | MRED MLS |
| 13 Aug, 2012 | Listed for sale | $500,000 | MRED MLS |
| 4 Jan, 2017 | Sold | $509,900 | MRED MLS |
| 6 Dec, 2016 | Under contract | $549,900 | MRED MLS |
| 6 Dec, 2016 | Listed for sale | $549,900 | MRED MLS |
Room Specifics
Total Bedrooms: 2
Bedrooms Above Ground: 2
Bedrooms Below Ground: 0
Dimensions: —
Floor Type: Carpet
Full Bathrooms: 3
Bathroom Amenities: —
Bathroom in Basement: 0
Rooms: Foyer,Utility Room-1st Floor
Basement Description: Finished
Other Specifics
| 1 | |
| — | |
| Concrete,Shared | |
| Deck | |
| Common Grounds,Fenced Yard | |
| COMMON | |
| — | |
| None | |
| Skylight(s), Bar-Wet, Hardwood Floors, Laundry Hook-Up in Unit, Storage | |
| Range, Microwave, Dishwasher, Refrigerator, Washer, Dryer, Disposal | |
| Not in DB | |
| — | |
| — | |
| Storage, Security Door Lock(s) | |
| — |
Tax History
| Year | Property Taxes |
|---|---|
| 2007 | $5,493 |
| 2009 | $5,300 |
| 2012 | $7,932 |
| 2017 | $8,315 |
Contact Agent
Nearby Similar Homes
Nearby Sold Comparables
Contact Agent
Listing Provided By
Dream Town Realty










