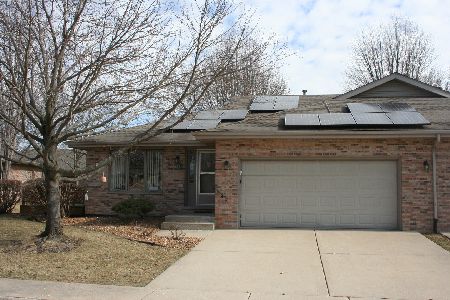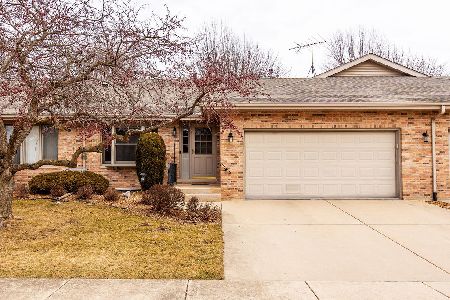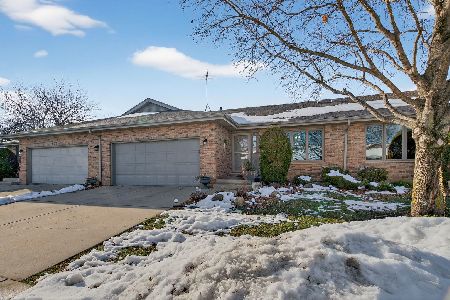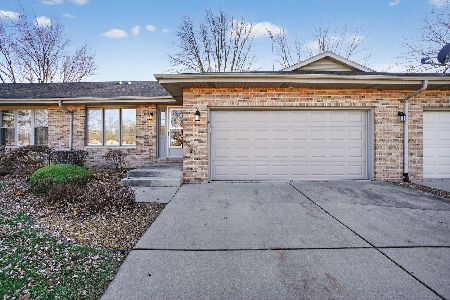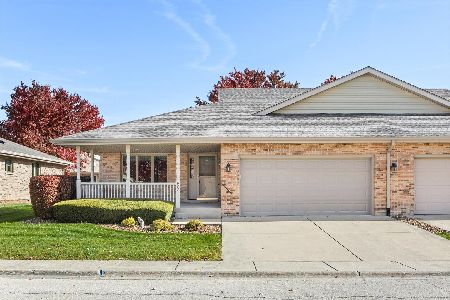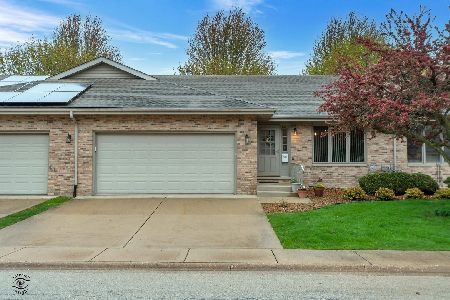820 Eagle Creek Road, Elwood, Illinois 60421
$192,000
|
Sold
|
|
| Status: | Closed |
| Sqft: | 1,760 |
| Cost/Sqft: | $110 |
| Beds: | 2 |
| Baths: | 3 |
| Year Built: | 1997 |
| Property Taxes: | $2,872 |
| Days On Market: | 1984 |
| Lot Size: | 0,00 |
Description
Wyndstone Village Complex is offering a move in condition 3 bedroom 3 Baths Duplex Ranch style Townhome for immediate occupancy. Walk in Cedar Closet in Master bedroom. Eat in Kitchen with Dining area with all appliances, washer and dryer and All custom window treatments included. Full finished basement offers a family/Recreation Room with extra bedroom with shared bath. Ample storage room with built in cabinets and shelves available. Separate Furnace room. Wood deck, Covered Front Porch, 2.5 Attached Garage. All exterior maintenance covered through Association Fees of $112.50/Rounded on print out. A must see Townhome.
Property Specifics
| Condos/Townhomes | |
| 1 | |
| — | |
| 1997 | |
| Full | |
| — | |
| No | |
| — |
| Will | |
| Wyndstone Village | |
| 113 / Monthly | |
| Exterior Maintenance,Lawn Care,Snow Removal | |
| Lake Michigan | |
| Sewer-Storm, Overhead Sewers | |
| 10883182 | |
| 1011203060270000 |
Property History
| DATE: | EVENT: | PRICE: | SOURCE: |
|---|---|---|---|
| 19 Nov, 2020 | Sold | $192,000 | MRED MLS |
| 8 Oct, 2020 | Under contract | $192,900 | MRED MLS |
| 25 Sep, 2020 | Listed for sale | $192,900 | MRED MLS |
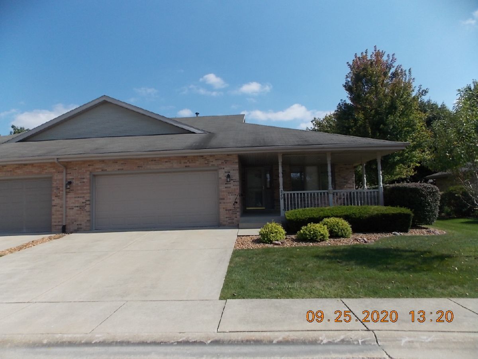
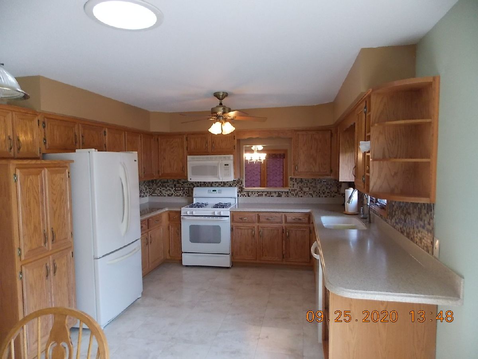
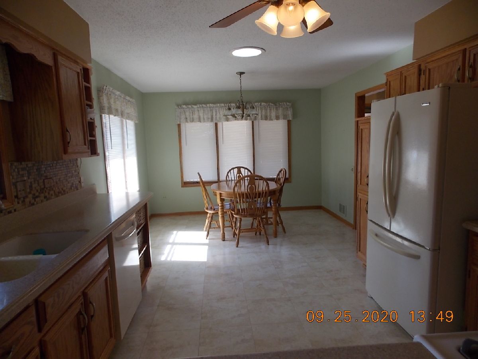
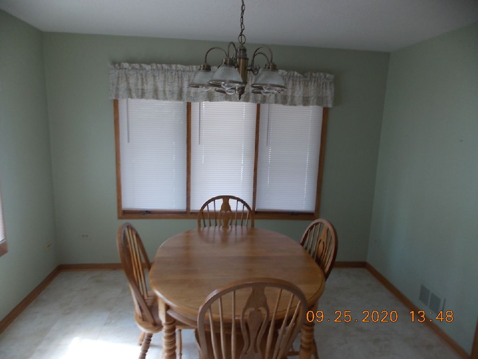
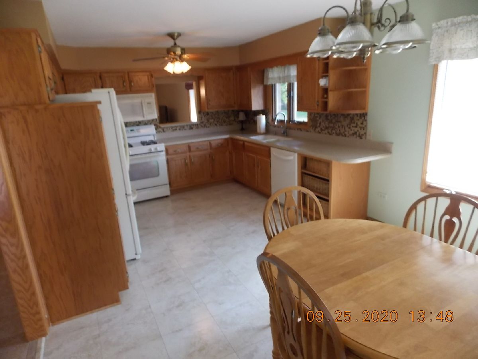
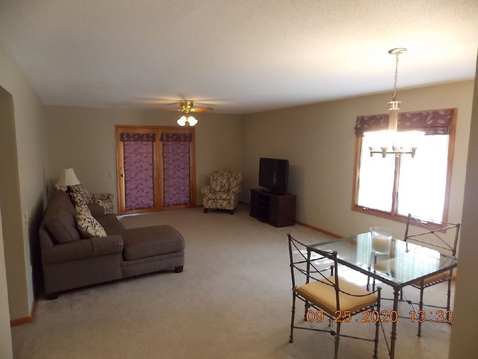
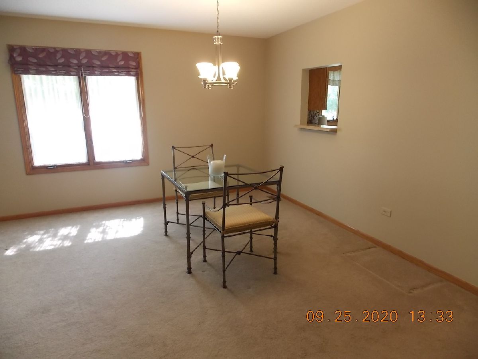
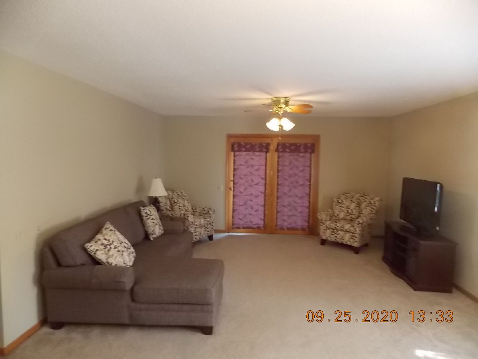
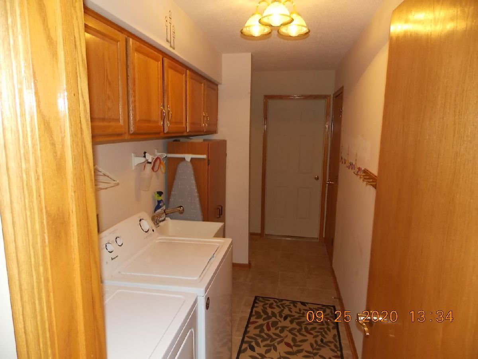
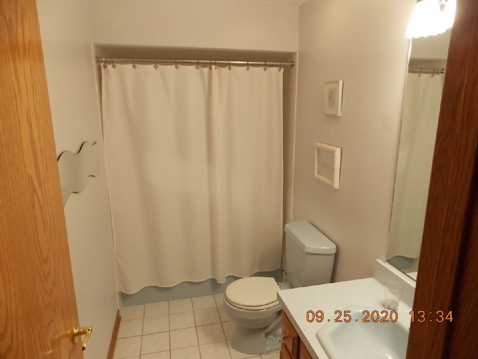
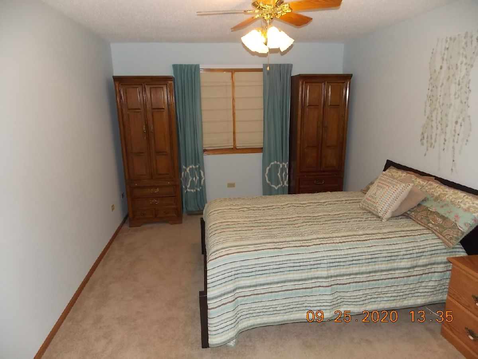
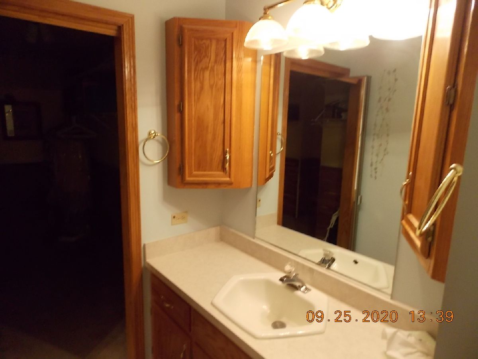
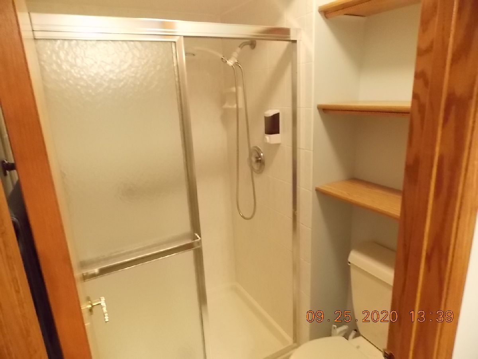
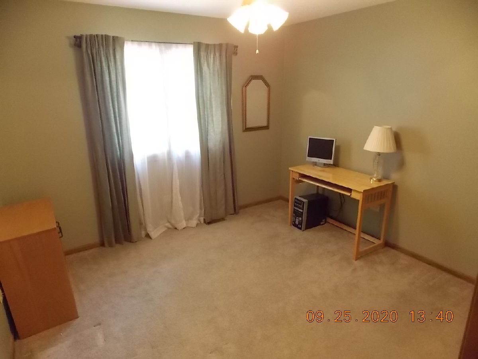
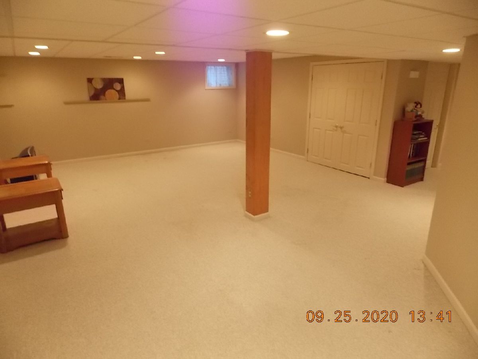
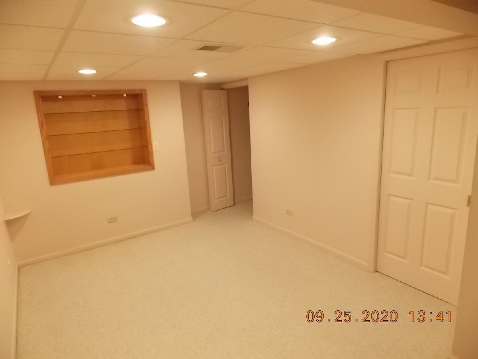
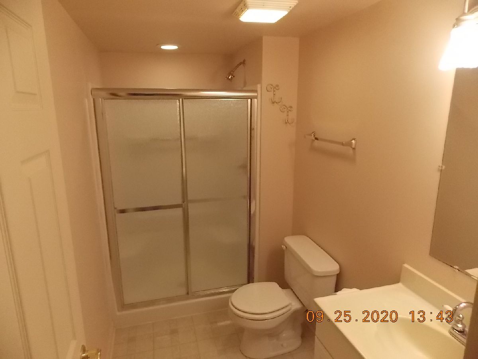
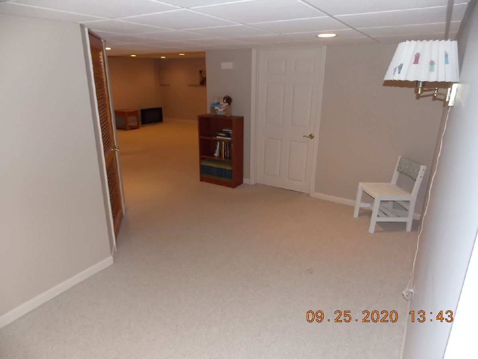
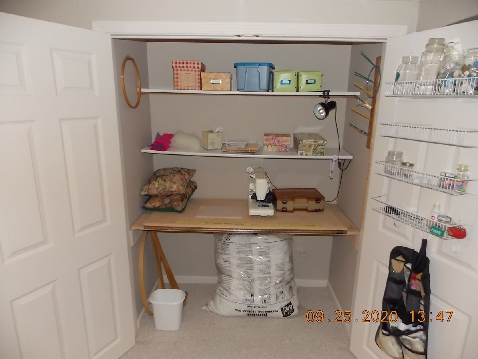
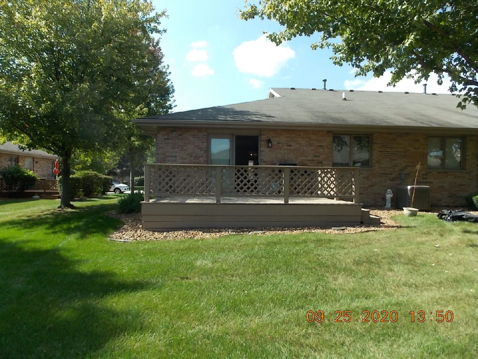
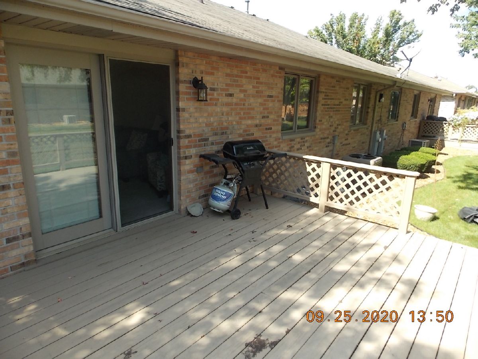
Room Specifics
Total Bedrooms: 3
Bedrooms Above Ground: 2
Bedrooms Below Ground: 1
Dimensions: —
Floor Type: Carpet
Dimensions: —
Floor Type: Carpet
Full Bathrooms: 3
Bathroom Amenities: —
Bathroom in Basement: 1
Rooms: No additional rooms
Basement Description: Finished
Other Specifics
| 2.5 | |
| — | |
| Asphalt | |
| — | |
| Landscaped | |
| 5764 | |
| — | |
| Full | |
| — | |
| Range, Microwave, Dishwasher, Refrigerator, Washer, Dryer, Disposal, Water Softener Owned | |
| Not in DB | |
| — | |
| — | |
| — | |
| — |
Tax History
| Year | Property Taxes |
|---|---|
| 2020 | $2,872 |
Contact Agent
Nearby Similar Homes
Nearby Sold Comparables
Contact Agent
Listing Provided By
RE/MAX 10

