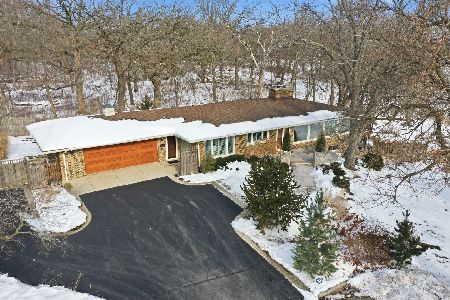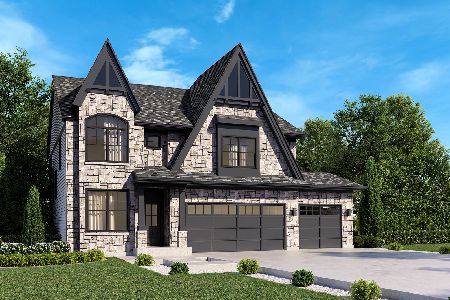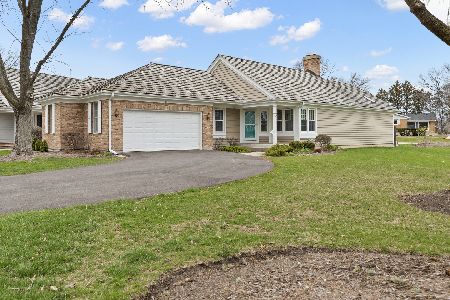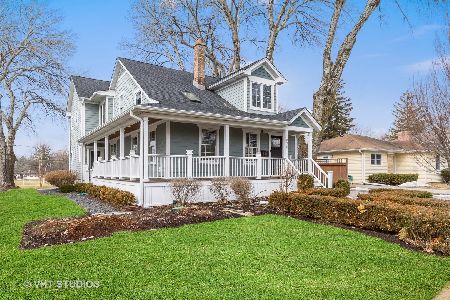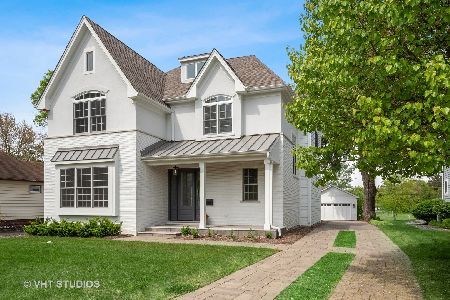820 Grove Avenue, Barrington, Illinois 60010
$995,000
|
Sold
|
|
| Status: | Closed |
| Sqft: | 2,721 |
| Cost/Sqft: | $377 |
| Beds: | 4 |
| Baths: | 4 |
| Year Built: | 1930 |
| Property Taxes: | $8,484 |
| Days On Market: | 190 |
| Lot Size: | 0,25 |
Description
A charming wrap-around front porch welcomes you to this captivating Village home, offering the perfect blend of classic character and modern style that today's buyers crave. With nearly 4,000 square feet of living space spread across three beautifully finished levels, this home is designed for comfort and connection. Step inside to a gracious formal living and dining room that leads seamlessly to the heart of the home-the open-concept kitchen. Here, you'll find striking tuxedo cabinetry, stainless steel appliances, a stylish combination of soapstone and quartz countertops, and sleek open shelving. Gather around the expansive island or unwind in the cozy breakfast nook. The inviting family room features a fireplace, creating the perfect spot for relaxed evenings, while the screened-in porch is ideal for enjoying warm summer nights. Additional main level highlights include gleaming hardwood floors, a beautifully appointed full bath, and a convenient first-floor laundry room. Upstairs, you'll find four sun-filled bedrooms with soaring ceilings and generous closets. The luxurious primary suite boasts a spa-inspired bath and a private balcony-your own serene retreat. The finished split basement offers even more versatile living space. One side functions perfectly as a playroom or extra storage, while the other is built for entertaining, complete with a bar, rec room, home gym, sauna, and a fourth full bathroom. Love spending time outside? Enjoy a variety of outdoor spaces including the wrap-around porch, a bluestone patio, and a screened-in porch with a fireplace-perfect for year-round enjoyment. The backyard is private with no backyard neighbors and is fully fenced with recently refreshed landscaping. The home has great curb appeal and offers many durable and low-maintenance features like fiber cement board siding, paver stone driveway, and composite decking. All this, just under a mile from downtown Barrington's shops, dining, and Metra station, and within walking distance to award-winning Grove Avenue Elementary School and nearby parks!
Property Specifics
| Single Family | |
| — | |
| — | |
| 1930 | |
| — | |
| — | |
| No | |
| 0.25 |
| Cook | |
| Barrington Village | |
| 0 / Not Applicable | |
| — | |
| — | |
| — | |
| 12408269 | |
| 01013060150000 |
Nearby Schools
| NAME: | DISTRICT: | DISTANCE: | |
|---|---|---|---|
|
Grade School
Grove Avenue Elementary School |
220 | — | |
|
Middle School
Barrington Middle School - Stati |
220 | Not in DB | |
|
High School
Barrington High School |
220 | Not in DB | |
Property History
| DATE: | EVENT: | PRICE: | SOURCE: |
|---|---|---|---|
| 30 Jun, 2011 | Sold | $645,000 | MRED MLS |
| 26 May, 2011 | Under contract | $650,000 | MRED MLS |
| 11 Apr, 2011 | Listed for sale | $650,000 | MRED MLS |
| 5 Jul, 2022 | Sold | $917,500 | MRED MLS |
| 18 May, 2022 | Under contract | $995,000 | MRED MLS |
| — | Last price change | $1,095,000 | MRED MLS |
| 9 Mar, 2022 | Listed for sale | $1,095,000 | MRED MLS |
| 25 Aug, 2025 | Sold | $995,000 | MRED MLS |
| 17 Jul, 2025 | Under contract | $1,025,000 | MRED MLS |
| 16 Jul, 2025 | Listed for sale | $1,025,000 | MRED MLS |
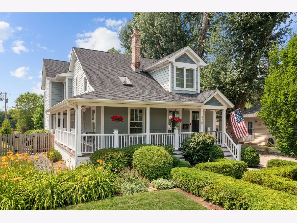
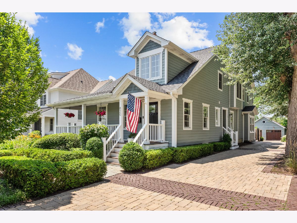
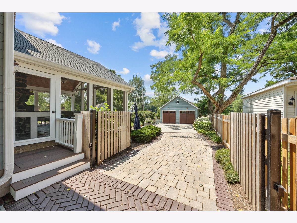
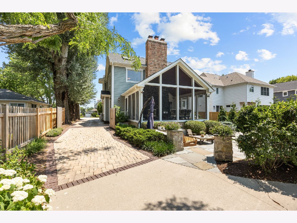
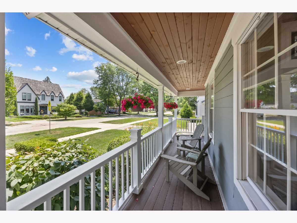
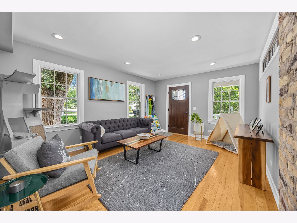
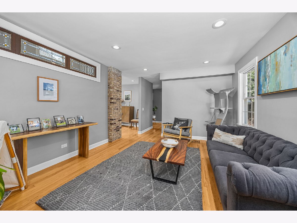
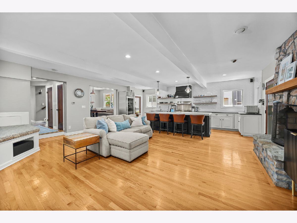
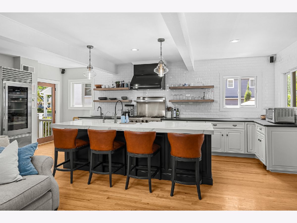
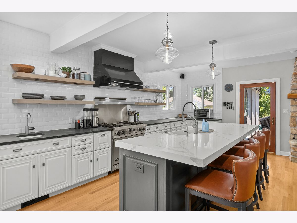
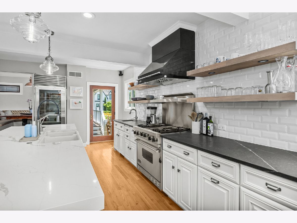
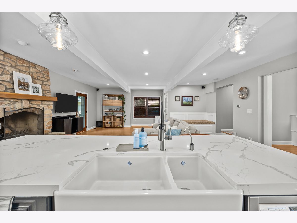
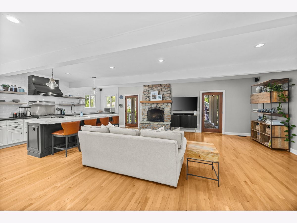
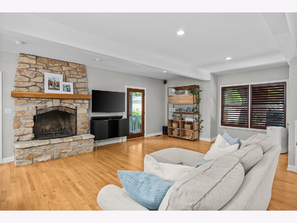
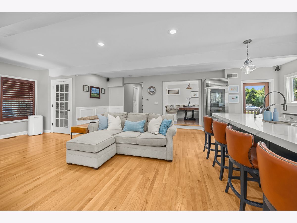
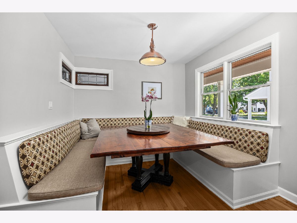
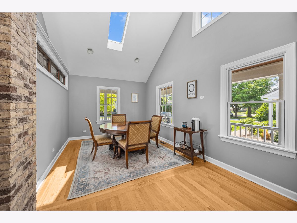
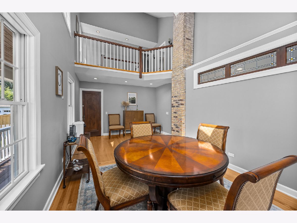
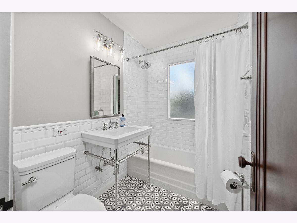
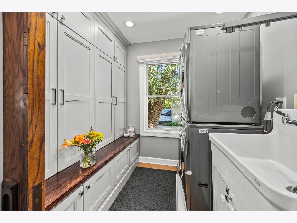
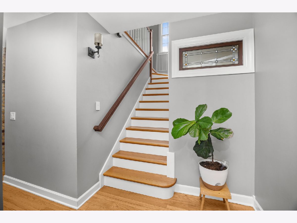
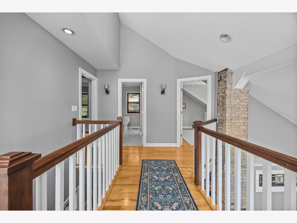
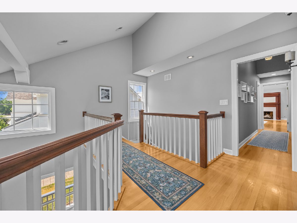
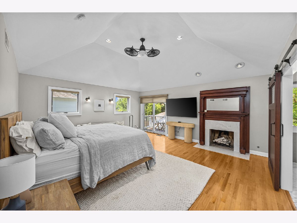
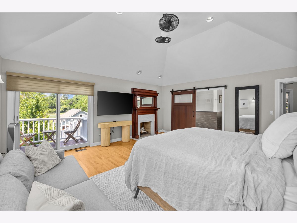
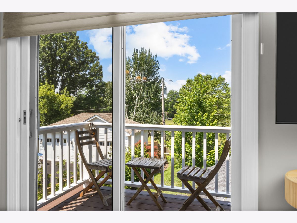
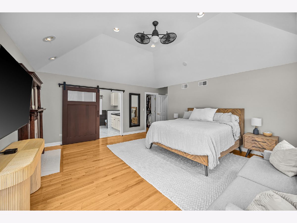
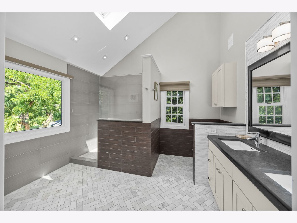
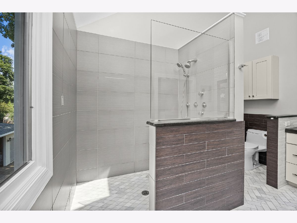
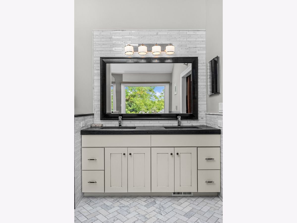
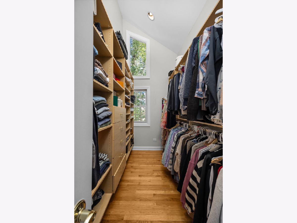
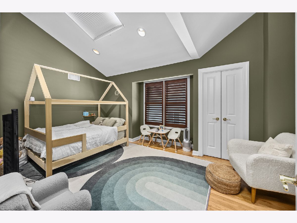
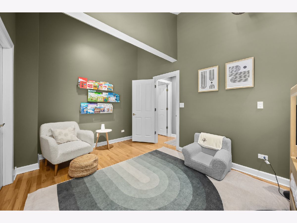
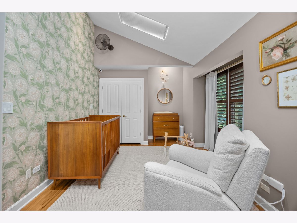
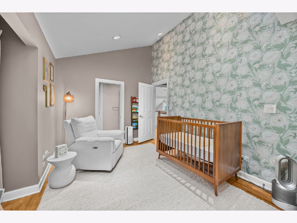
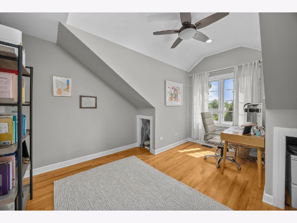
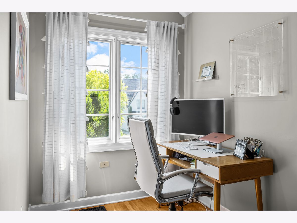
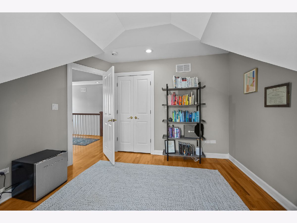
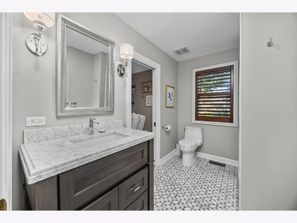
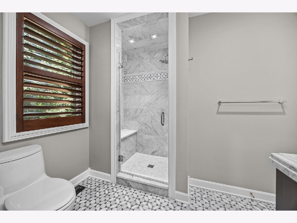
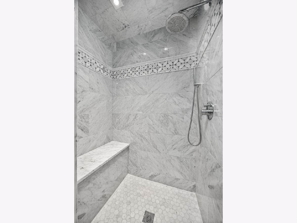
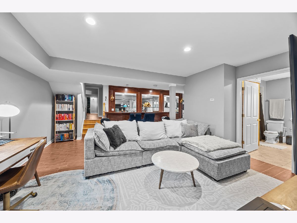
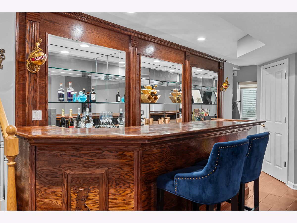
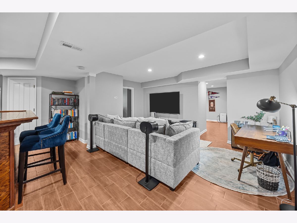
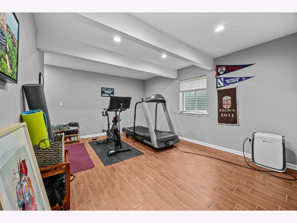
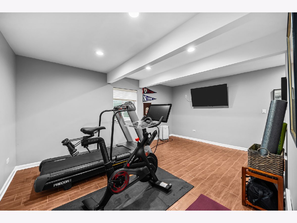
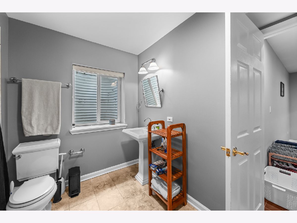
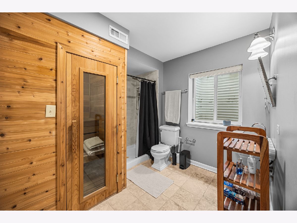
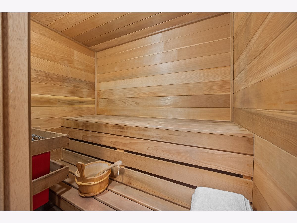
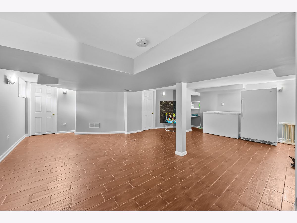
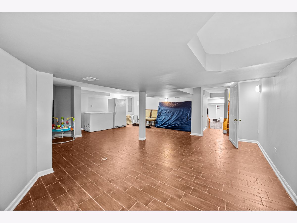
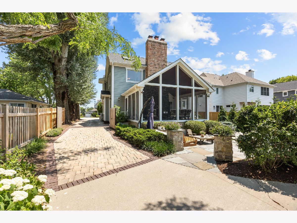
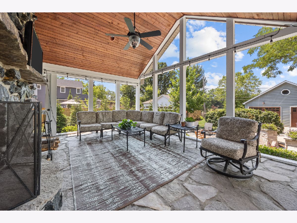
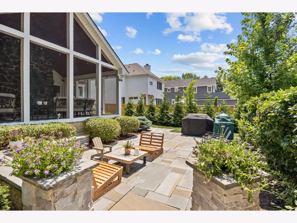
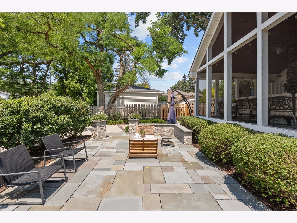
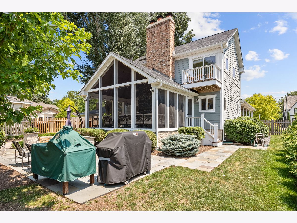
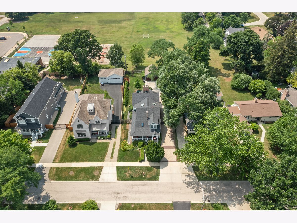
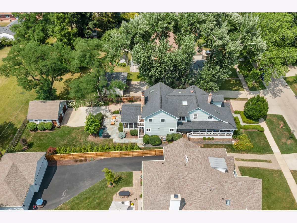
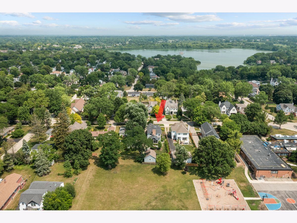
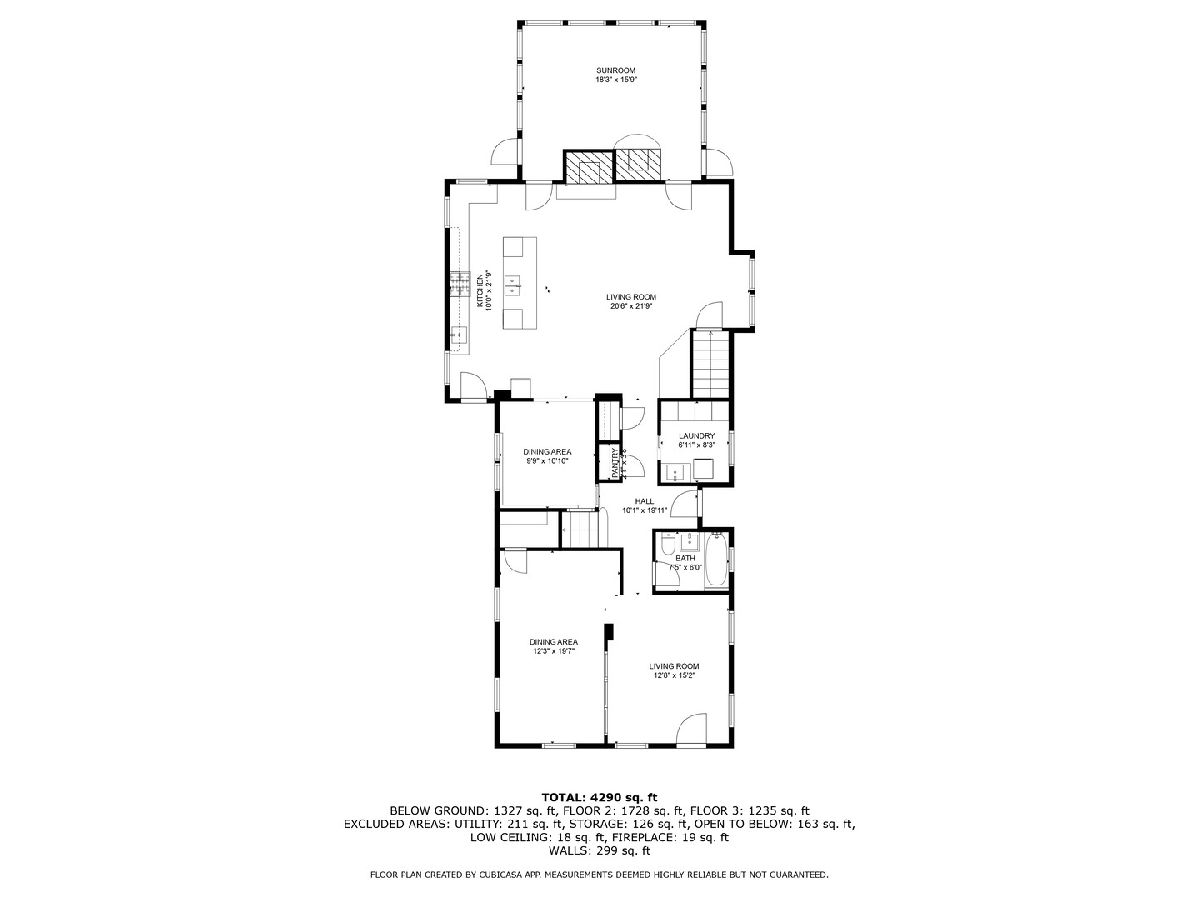
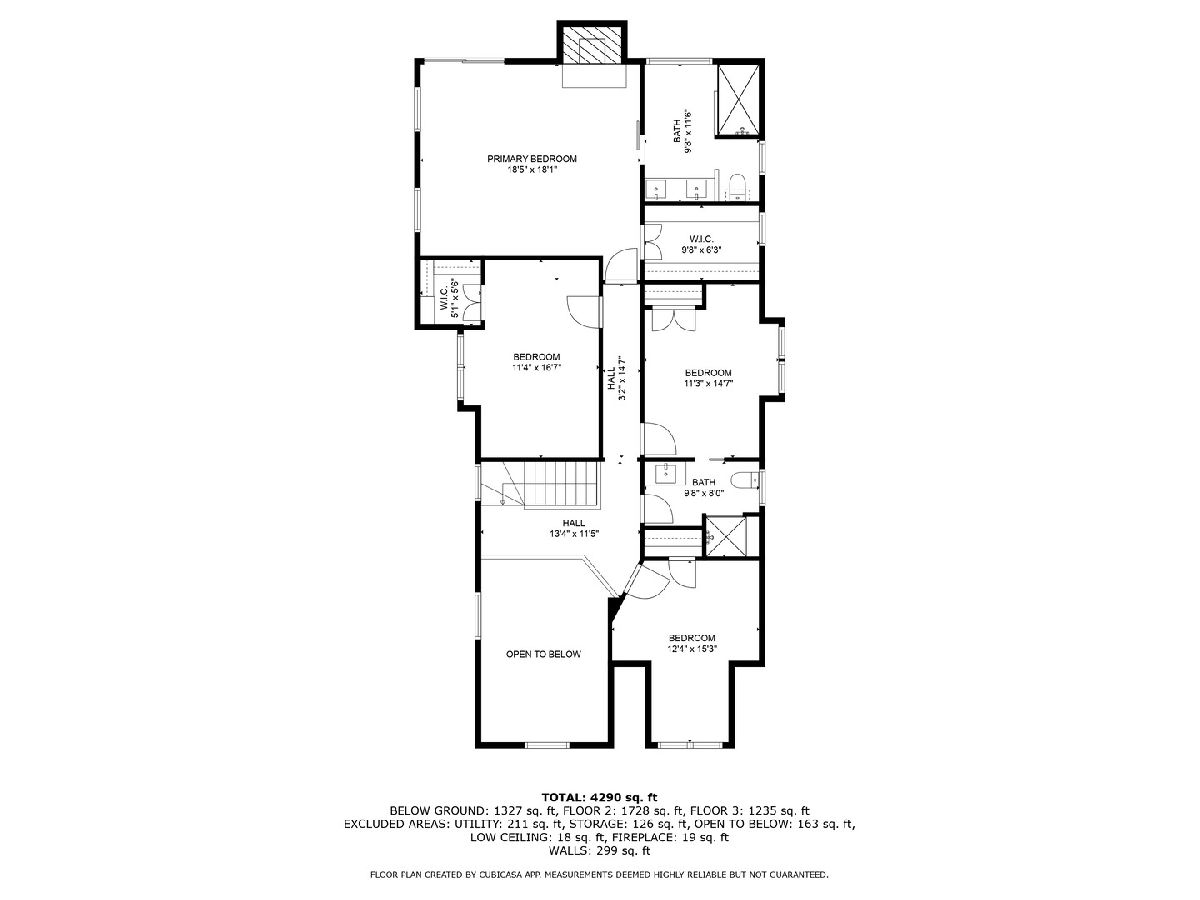
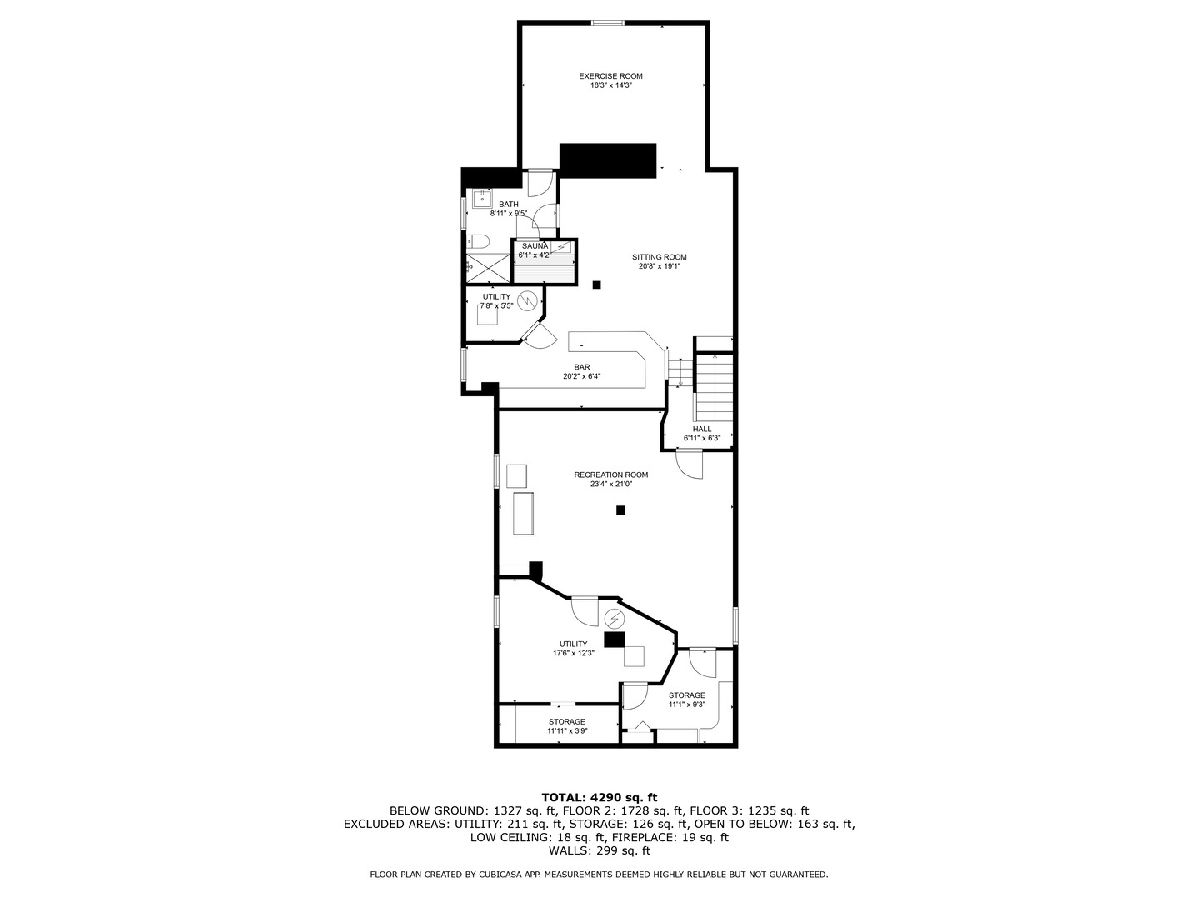
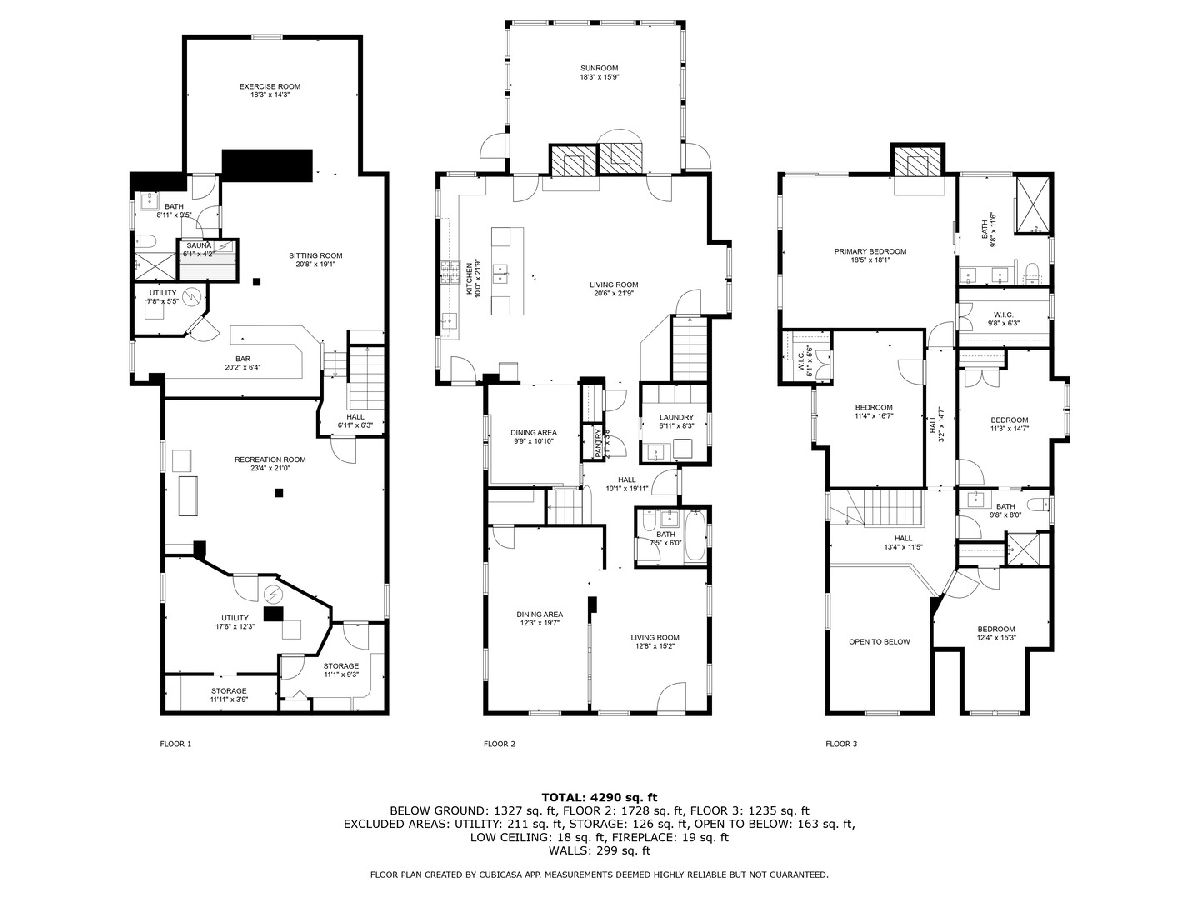
Room Specifics
Total Bedrooms: 4
Bedrooms Above Ground: 4
Bedrooms Below Ground: 0
Dimensions: —
Floor Type: —
Dimensions: —
Floor Type: —
Dimensions: —
Floor Type: —
Full Bathrooms: 4
Bathroom Amenities: Whirlpool,Separate Shower,Full Body Spray Shower
Bathroom in Basement: 1
Rooms: —
Basement Description: —
Other Specifics
| 2 | |
| — | |
| — | |
| — | |
| — | |
| 55X200 | |
| Unfinished | |
| — | |
| — | |
| — | |
| Not in DB | |
| — | |
| — | |
| — | |
| — |
Tax History
| Year | Property Taxes |
|---|---|
| 2011 | $7,880 |
| 2022 | $8,693 |
| 2025 | $8,484 |
Contact Agent
Nearby Similar Homes
Nearby Sold Comparables
Contact Agent
Listing Provided By
Keller Williams Success Realty

