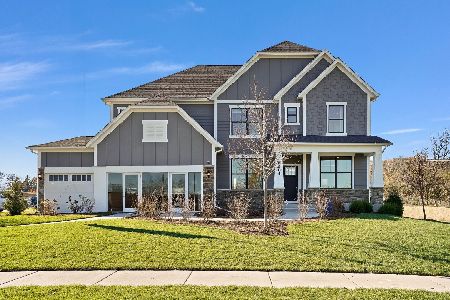820 Huntleigh Drive, Naperville, Illinois 60540
$510,000
|
Sold
|
|
| Status: | Closed |
| Sqft: | 3,064 |
| Cost/Sqft: | $162 |
| Beds: | 4 |
| Baths: | 4 |
| Year Built: | 1984 |
| Property Taxes: | $10,794 |
| Days On Market: | 2759 |
| Lot Size: | 0,28 |
Description
RECENTLY REFRESHED FOR A MODERN FEEL! Hurry to see this beautiful north Naperville home in desirable Huntington Estates with fresh new paint, carpet and lighting and a great open floor plan that works for the way you live. An inviting brick front with portico and lush landscaping draws you inside~The foyer is flanked by living & dining rooms and leads you to the kitchen with new ss appls, center island and ample cabinetry~The kitchen flows into the family room with vaulted ceiling that imparts a sense of spaciousness and patio doors that bring in abundant natural light~As you move upstairs you will find 4 generous bedrooms and 2 full baths~ The master suite has a private bath w/dbl sink vanity, corner tub & shower~Hall bath has double sinks & private tub/shower/WC room, great for the "morning rush"~Want more? How about a finished basement, newer HVAC & HWH (2015), top rated 203 schls, swim/tennis community, with an 8 min drive to train, town and I-88! HURRY...THIS IS A GOOD ONE!
Property Specifics
| Single Family | |
| — | |
| — | |
| 1984 | |
| Full | |
| — | |
| No | |
| 0.28 |
| Du Page | |
| Huntington Estates | |
| 325 / Annual | |
| Insurance | |
| Public | |
| Public Sewer | |
| 09988695 | |
| 0820301015 |
Nearby Schools
| NAME: | DISTRICT: | DISTANCE: | |
|---|---|---|---|
|
Grade School
Highlands Elementary School |
203 | — | |
|
Middle School
Kennedy Junior High School |
203 | Not in DB | |
|
High School
Naperville North High School |
203 | Not in DB | |
Property History
| DATE: | EVENT: | PRICE: | SOURCE: |
|---|---|---|---|
| 20 Aug, 2018 | Sold | $510,000 | MRED MLS |
| 1 Jul, 2018 | Under contract | $495,000 | MRED MLS |
| 30 Jun, 2018 | Listed for sale | $495,000 | MRED MLS |
Room Specifics
Total Bedrooms: 4
Bedrooms Above Ground: 4
Bedrooms Below Ground: 0
Dimensions: —
Floor Type: Carpet
Dimensions: —
Floor Type: Carpet
Dimensions: —
Floor Type: Carpet
Full Bathrooms: 4
Bathroom Amenities: Whirlpool,Separate Shower,Double Sink
Bathroom in Basement: 1
Rooms: Eating Area,Den,Recreation Room,Sitting Room,Exercise Room,Utility Room-Lower Level
Basement Description: Finished
Other Specifics
| 2 | |
| Concrete Perimeter | |
| Concrete | |
| Brick Paver Patio, Storms/Screens | |
| — | |
| 0.28 | |
| Full | |
| Full | |
| Vaulted/Cathedral Ceilings, Hardwood Floors, First Floor Laundry | |
| Range, Microwave, Dishwasher, Refrigerator, Washer, Dryer, Disposal, Stainless Steel Appliance(s) | |
| Not in DB | |
| Clubhouse, Pool, Tennis Courts, Sidewalks, Street Lights | |
| — | |
| — | |
| Wood Burning, Attached Fireplace Doors/Screen, Gas Starter |
Tax History
| Year | Property Taxes |
|---|---|
| 2018 | $10,794 |
Contact Agent
Nearby Similar Homes
Nearby Sold Comparables
Contact Agent
Listing Provided By
Baird & Warner











