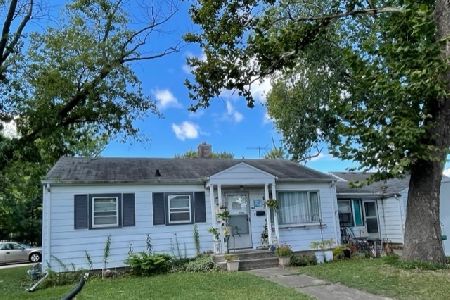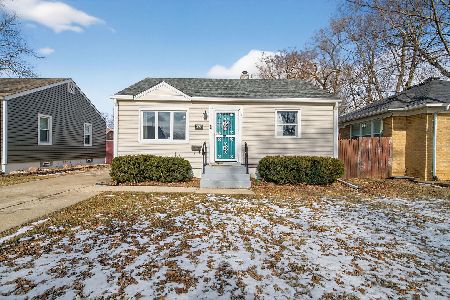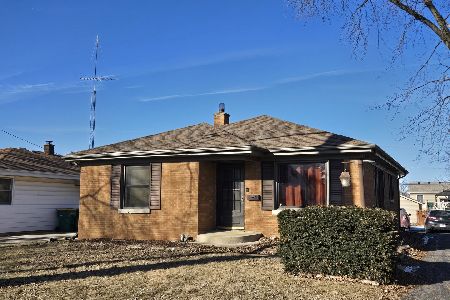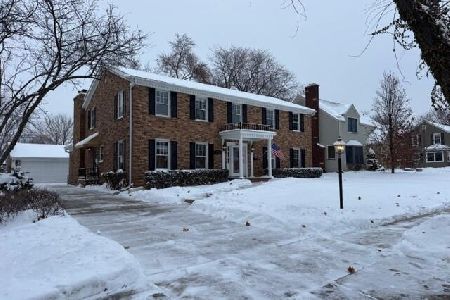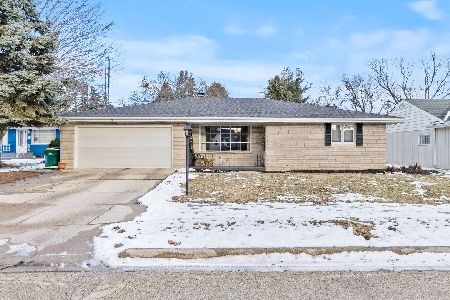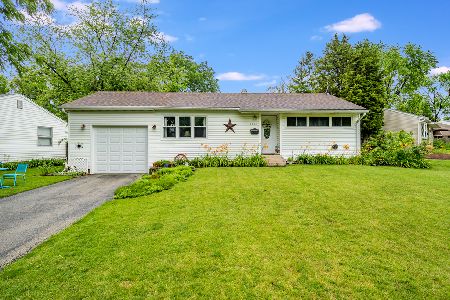820 Kenilworth Avenue, Joliet, Illinois 60435
$187,500
|
Sold
|
|
| Status: | Closed |
| Sqft: | 1,200 |
| Cost/Sqft: | $152 |
| Beds: | 1 |
| Baths: | 2 |
| Year Built: | 1954 |
| Property Taxes: | $3,269 |
| Days On Market: | 1668 |
| Lot Size: | 0,20 |
Description
Check out this 3 bedroom/2 full bathroom ranch home with finished basement and 3 car detached garage. This home has been completely redone over the years including an addition, remodeled kitchen, Anderson windows throughout, roof, basement, plumbing, electrical, mechanicals, and more. Enter this home to the spacious living room offering a full brick wall fireplace and plenty of space to entertain. Huge eat in kitchen with custom birch cabinets, beautiful hardwood floors, and table space. Main level bedroom was originally two bedrooms and is now a large master suite with double closets, fireplace, and shared bathroom. The full shared bathroom offers two person whirlpool tub, stand in shower and custom vanity. Finished basement offers two additional bedrooms and full bathroom. Also find a laundry room, mechanical room, and plenty of storage in closets & the concrete crawlspace under the addition. Detached heated 3 car garage is finished with furnace, utility sink, additional electrical and pull down stairs to attic for more storage. There is also a greenhouse converted to three seasons rooms off of the garage. Other features know: Security system, sprinkler system (as-is), sump pump, hardwood under living room carpet, and drain tile system installed to just name a few. Close to everything Joliet has to offer and access to interstate and commuter train. This is a Must See! Property being sold in as-is condition.
Property Specifics
| Single Family | |
| — | |
| Ranch | |
| 1954 | |
| Full | |
| — | |
| No | |
| 0.2 |
| Will | |
| — | |
| 0 / Not Applicable | |
| None | |
| Public | |
| Public Sewer | |
| 11182400 | |
| 3007053340080000 |
Property History
| DATE: | EVENT: | PRICE: | SOURCE: |
|---|---|---|---|
| 15 Sep, 2021 | Sold | $187,500 | MRED MLS |
| 9 Aug, 2021 | Under contract | $182,500 | MRED MLS |
| 7 Aug, 2021 | Listed for sale | $182,500 | MRED MLS |
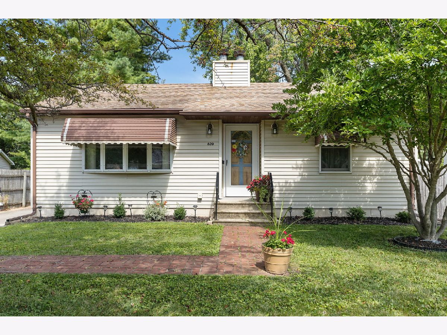
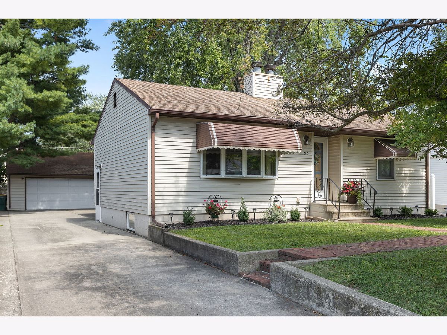
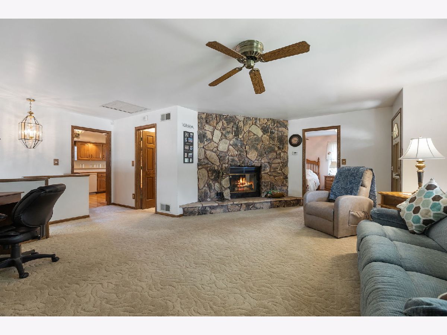
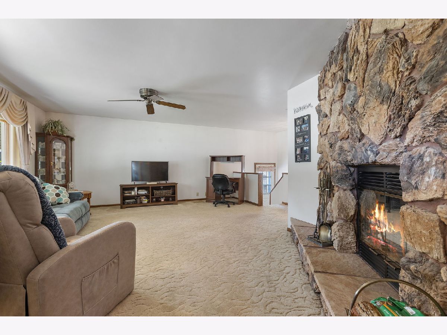
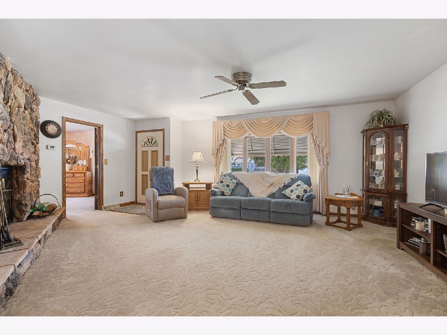
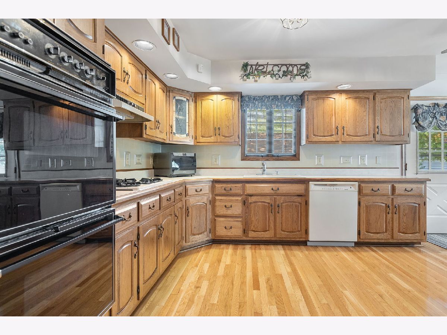
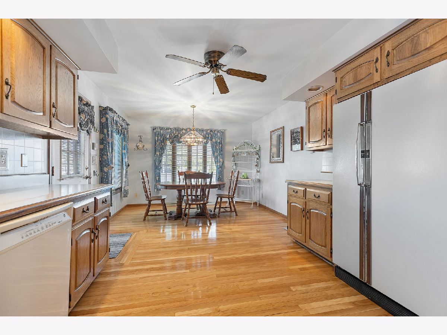
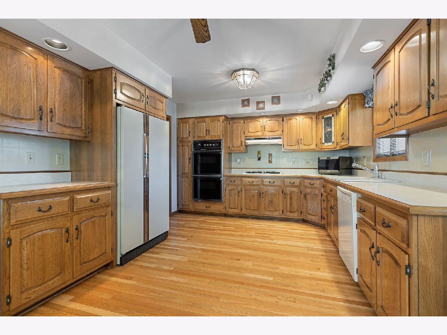
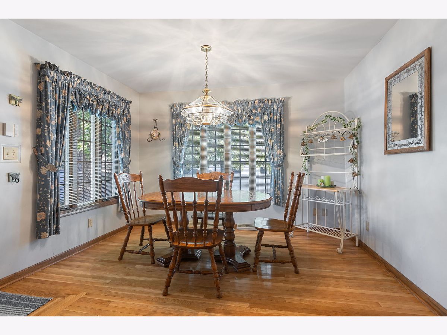
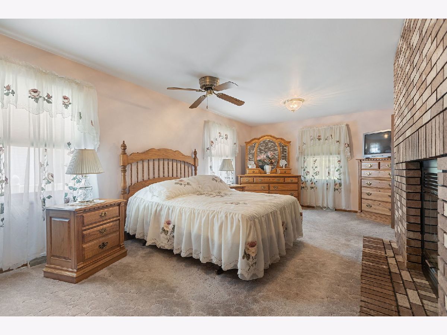
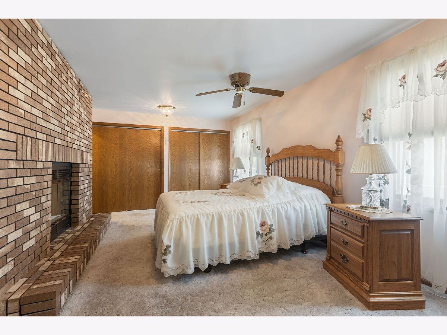
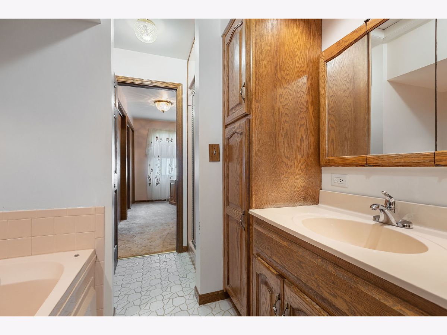
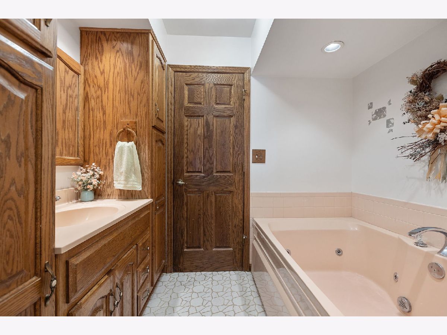
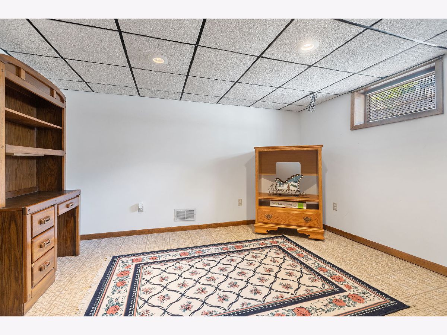
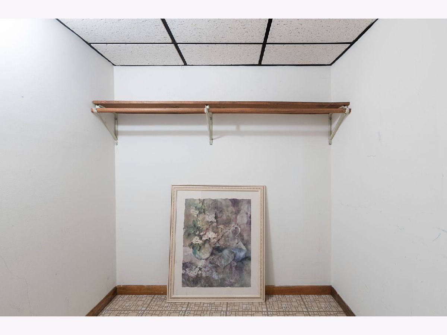
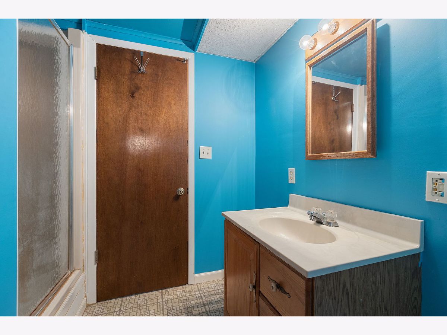
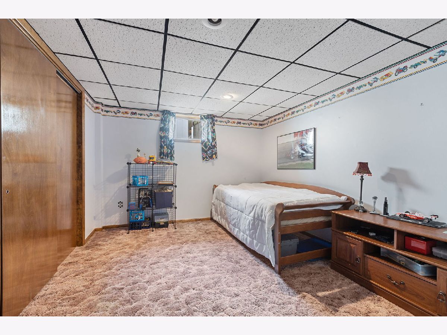
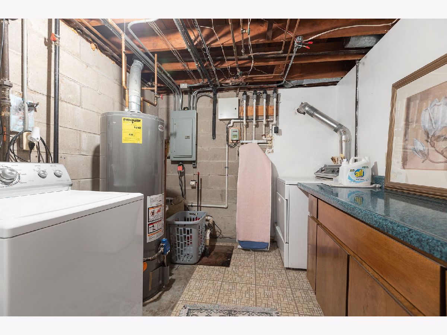
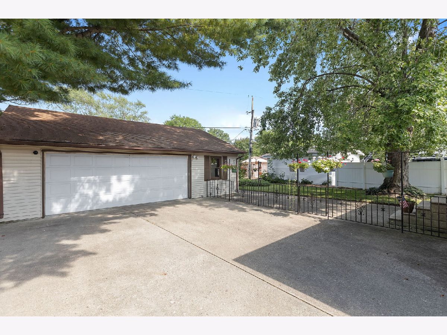
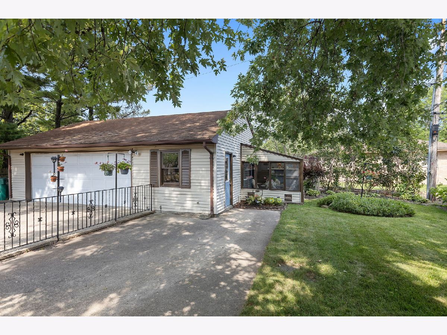
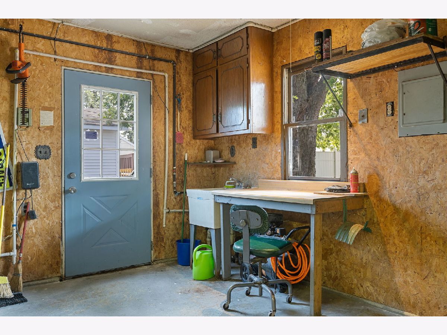
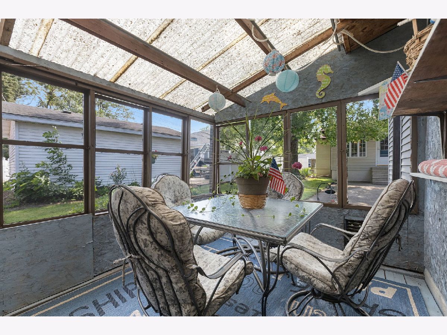
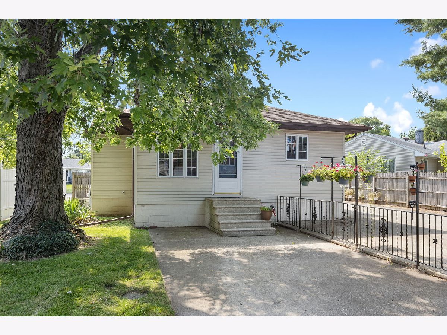
Room Specifics
Total Bedrooms: 3
Bedrooms Above Ground: 1
Bedrooms Below Ground: 2
Dimensions: —
Floor Type: Vinyl
Dimensions: —
Floor Type: Carpet
Full Bathrooms: 2
Bathroom Amenities: Whirlpool,Separate Shower
Bathroom in Basement: 1
Rooms: No additional rooms
Basement Description: Finished,Crawl
Other Specifics
| 3 | |
| Block | |
| Concrete | |
| Patio, Screened Patio, Storms/Screens | |
| — | |
| 48 X 135 X 65 X 160 | |
| — | |
| — | |
| Hardwood Floors, First Floor Bedroom, First Floor Full Bath, Walk-In Closet(s) | |
| Double Oven, Microwave, Dishwasher, Refrigerator, Washer, Dryer, Cooktop | |
| Not in DB | |
| Curbs, Sidewalks, Street Lights, Street Paved | |
| — | |
| — | |
| Wood Burning, Gas Log, Gas Starter |
Tax History
| Year | Property Taxes |
|---|---|
| 2021 | $3,269 |
Contact Agent
Nearby Similar Homes
Nearby Sold Comparables
Contact Agent
Listing Provided By
Coldwell Banker Real Estate Group

