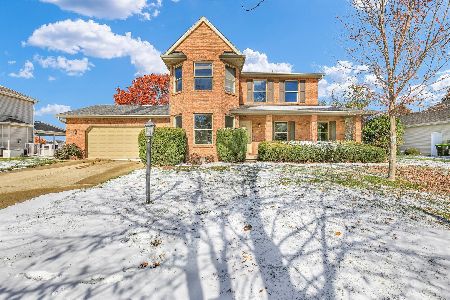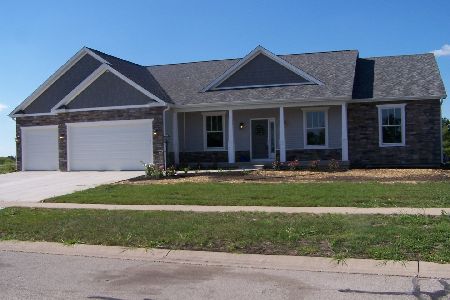820 Lakeshore Drive, Tuscola, Illinois 61953
$406,000
|
Sold
|
|
| Status: | Closed |
| Sqft: | 6,111 |
| Cost/Sqft: | $70 |
| Beds: | 6 |
| Baths: | 6 |
| Year Built: | 1995 |
| Property Taxes: | $12,190 |
| Days On Market: | 2161 |
| Lot Size: | 0,69 |
Description
Unique luxury home with a panoramic view of the golf course and lake. The foyer of This exquisite home leads to a beautiful circular staircase to upstairs, with a 2nd staircase off the kitchen. On the main floor offers a vaulted living room, spacious formal dining broom, a secluded en, and a warm, bright and truly enormous kitchen, featuring a lounging area and dining island, A huge main floor Master Suite includes a private sunroom, remodeled Master Bath with double walk-in shower, double sink, and jacuzzi tub, and amazing walk-in closet.on the 2nd floor, explore the other 5 uniquely designed bedrooms, including a 3rd-floor loft! The basement room, complete with wet bar. Divided 4 car garage and a circular drive.
Property Specifics
| Single Family | |
| — | |
| — | |
| 1995 | |
| Partial | |
| — | |
| Yes | |
| 0.69 |
| Douglas | |
| — | |
| — / Not Applicable | |
| None | |
| Public | |
| Public Sewer | |
| 10659360 | |
| 09022720403900 |
Nearby Schools
| NAME: | DISTRICT: | DISTANCE: | |
|---|---|---|---|
|
Grade School
Tuscola Elementary School |
301 | — | |
|
Middle School
Tuscola Junior High School |
301 | Not in DB | |
|
High School
Tuscola High School |
301 | Not in DB | |
Property History
| DATE: | EVENT: | PRICE: | SOURCE: |
|---|---|---|---|
| 26 Jun, 2020 | Sold | $406,000 | MRED MLS |
| 19 May, 2020 | Under contract | $424,900 | MRED MLS |
| — | Last price change | $429,900 | MRED MLS |
| 6 Mar, 2020 | Listed for sale | $449,900 | MRED MLS |
Room Specifics
Total Bedrooms: 6
Bedrooms Above Ground: 6
Bedrooms Below Ground: 0
Dimensions: —
Floor Type: —
Dimensions: —
Floor Type: —
Dimensions: —
Floor Type: —
Dimensions: —
Floor Type: —
Dimensions: —
Floor Type: —
Full Bathrooms: 6
Bathroom Amenities: —
Bathroom in Basement: 0
Rooms: Bedroom 5,Bedroom 6,Den,Loft,Heated Sun Room,Walk In Closet
Basement Description: Partially Finished
Other Specifics
| 4 | |
| — | |
| Concrete | |
| — | |
| — | |
| 190X150X200X150 | |
| — | |
| Full | |
| — | |
| — | |
| Not in DB | |
| — | |
| — | |
| — | |
| Electric |
Tax History
| Year | Property Taxes |
|---|---|
| 2020 | $12,190 |
Contact Agent
Contact Agent
Listing Provided By
RE/MAX Choice





