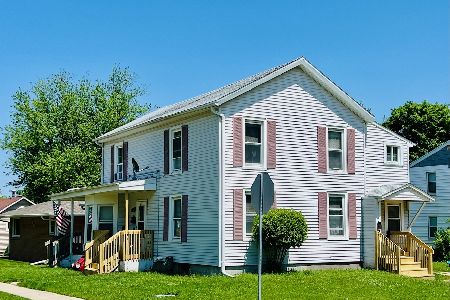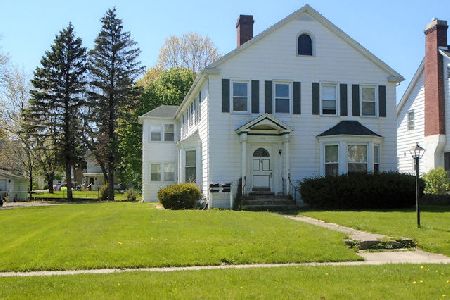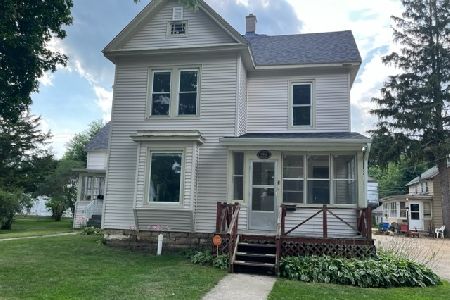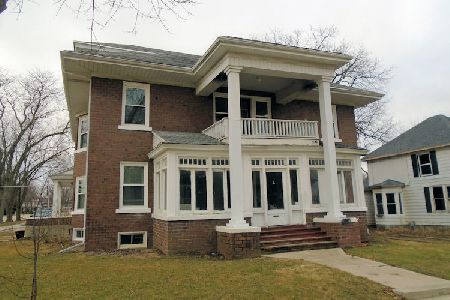820 Lincoln Highway, Rochelle, Illinois 61068
$179,000
|
Sold
|
|
| Status: | Closed |
| Sqft: | 0 |
| Cost/Sqft: | — |
| Beds: | 4 |
| Baths: | 0 |
| Year Built: | 1920 |
| Property Taxes: | $3,258 |
| Days On Market: | 715 |
| Lot Size: | 0,00 |
Description
Large 2 story home currently used as a 2 family. This could easily convert back to a single family home with 5 plus bedrooms. Currently each unit has 2 bedrooms and 1 bath. The 1st floor unit is rented. It has fresh paint and new interior doors. Plus there is new shower surround in the bathroom. Large spacious room and hardwood floors. The 2nd floor unit is vacant. It has all refinished hardwood floors - they are beautiful! The kitchen is updated with new cabinets and countertops. All the rooms are very spacious and there is also a bonus space off of the living room on the 2nd floor. Tenants pay electric and garbage. Owner pays gas, water, and sewer. See also the 2 family building for sale at 801 Lincoln Hwy. The owner is selling both properties.
Property Specifics
| Multi-unit | |
| — | |
| — | |
| 1920 | |
| — | |
| — | |
| No | |
| — |
| Ogle | |
| — | |
| — / — | |
| — | |
| — | |
| — | |
| 11985229 | |
| 24241810070000 |
Nearby Schools
| NAME: | DISTRICT: | DISTANCE: | |
|---|---|---|---|
|
High School
Rochelle Township High School |
212 | Not in DB | |
Property History
| DATE: | EVENT: | PRICE: | SOURCE: |
|---|---|---|---|
| 19 Apr, 2024 | Sold | $179,000 | MRED MLS |
| 13 Mar, 2024 | Under contract | $185,900 | MRED MLS |
| 21 Feb, 2024 | Listed for sale | $185,900 | MRED MLS |
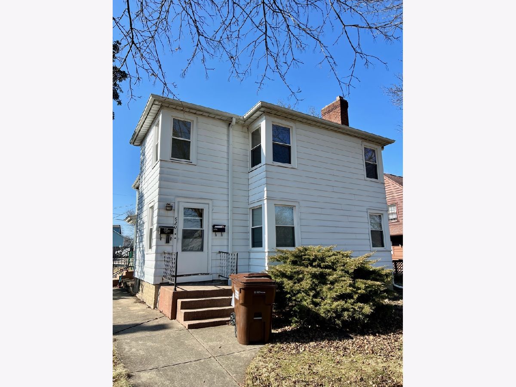
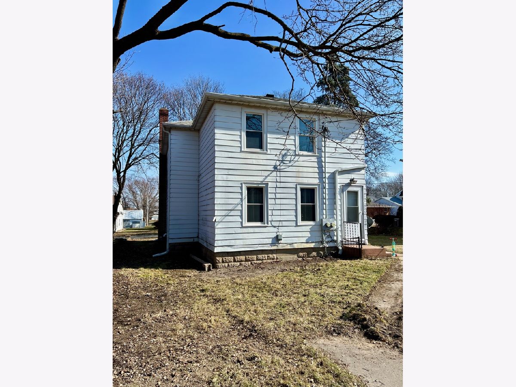
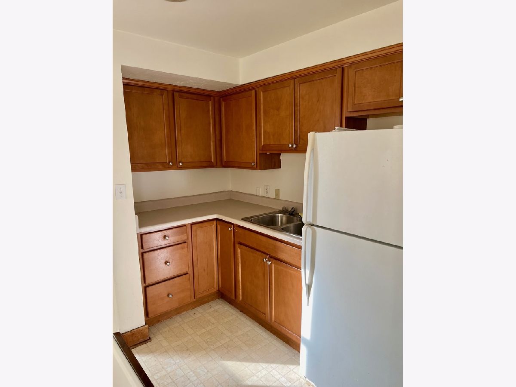
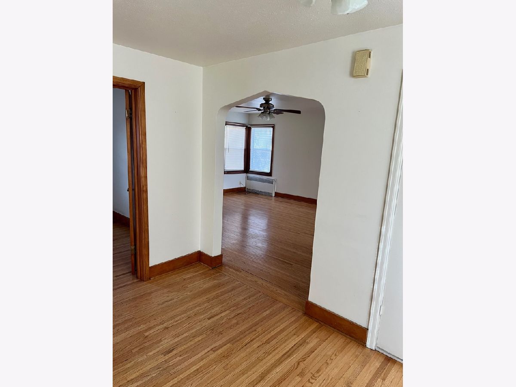
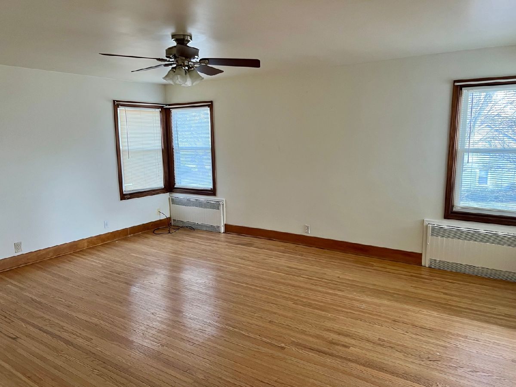
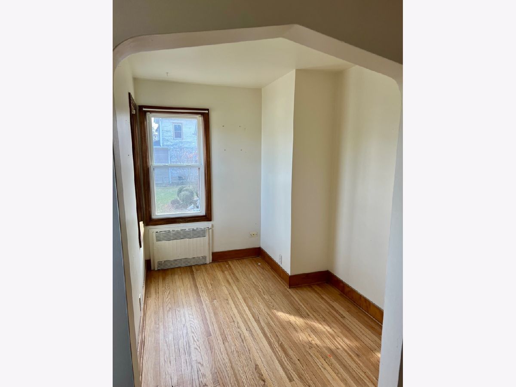
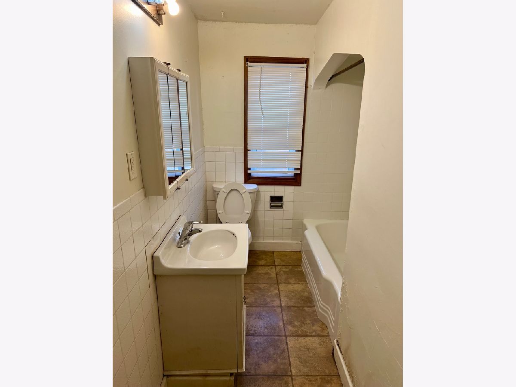
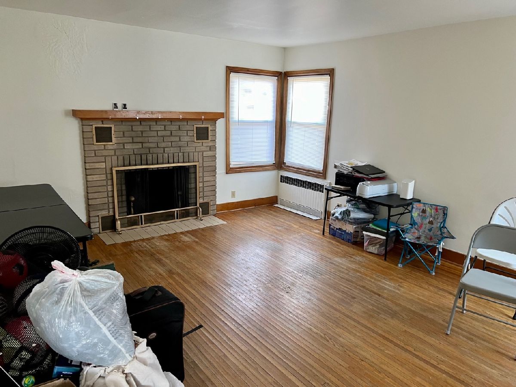
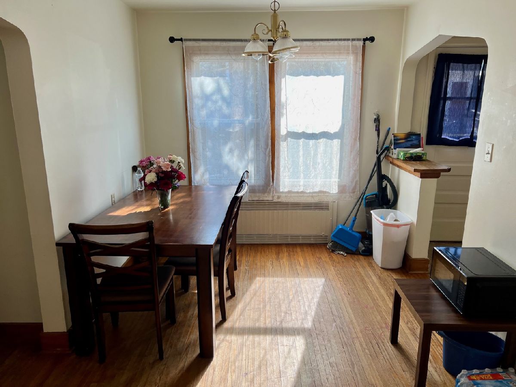
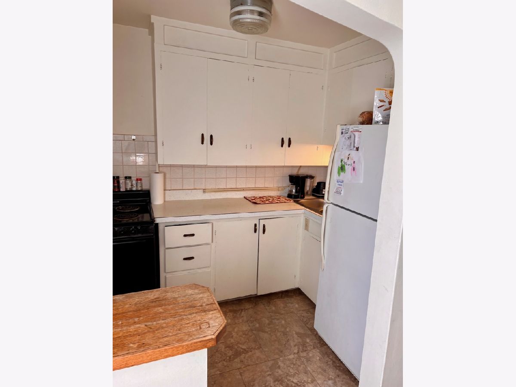
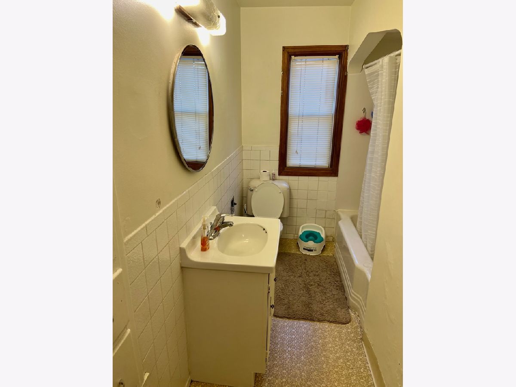
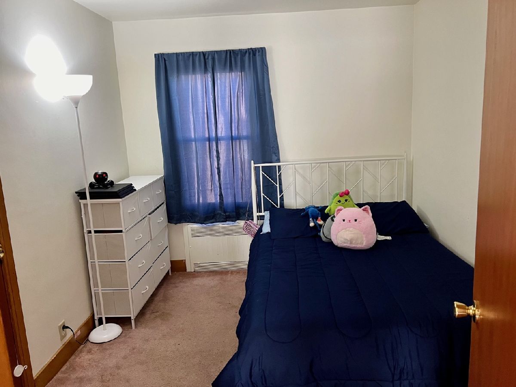
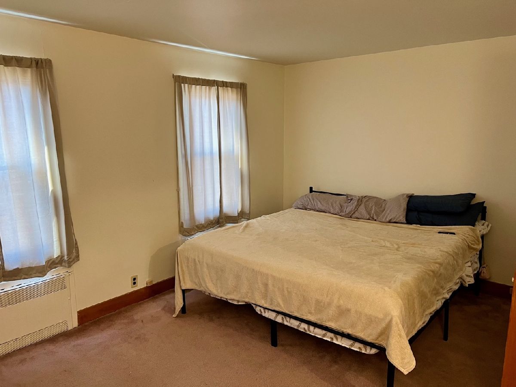
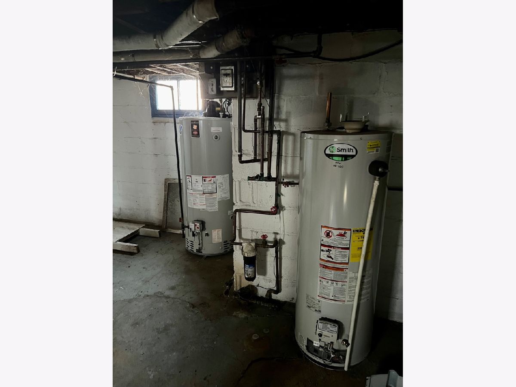
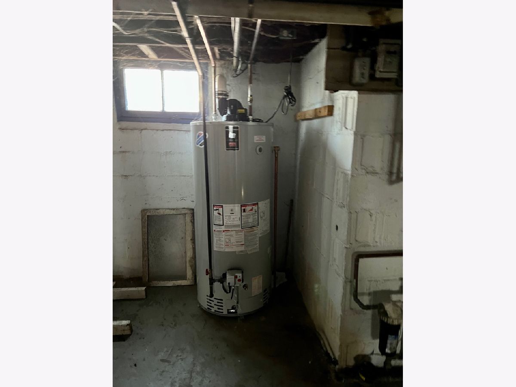
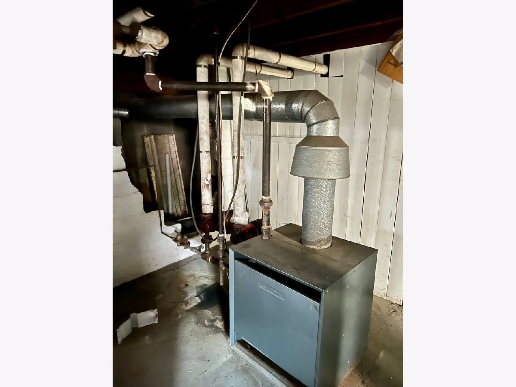
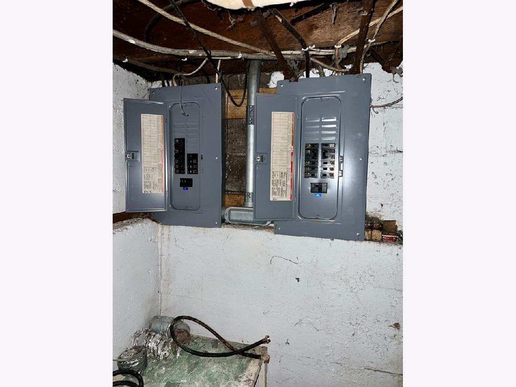
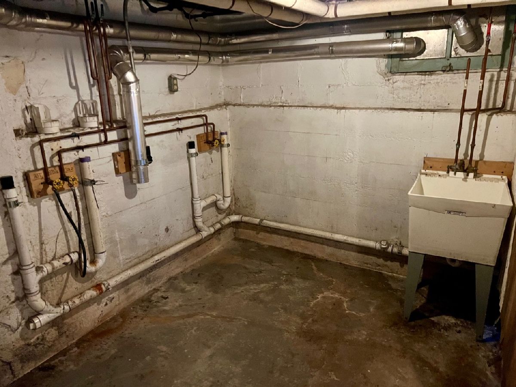
Room Specifics
Total Bedrooms: 4
Bedrooms Above Ground: 4
Bedrooms Below Ground: 0
Dimensions: —
Floor Type: —
Dimensions: —
Floor Type: —
Dimensions: —
Floor Type: —
Full Bathrooms: 2
Bathroom Amenities: —
Bathroom in Basement: —
Rooms: —
Basement Description: Unfinished
Other Specifics
| — | |
| — | |
| — | |
| — | |
| — | |
| 66X124 | |
| — | |
| — | |
| — | |
| — | |
| Not in DB | |
| — | |
| — | |
| — | |
| — |
Tax History
| Year | Property Taxes |
|---|---|
| 2024 | $3,258 |
Contact Agent
Nearby Similar Homes
Nearby Sold Comparables
Contact Agent
Listing Provided By
Hayden Real Estate, Inc.

