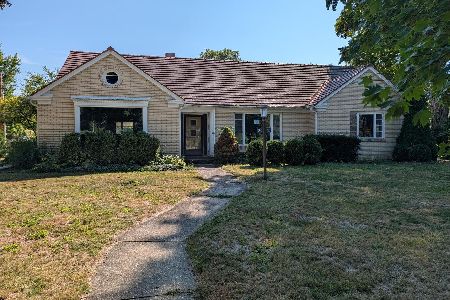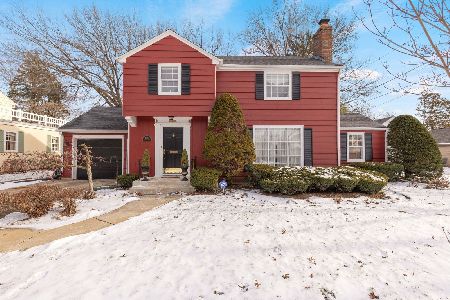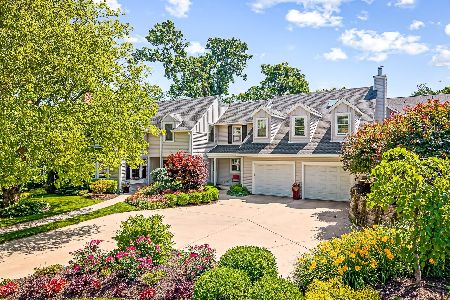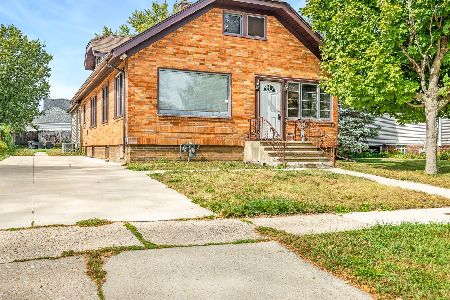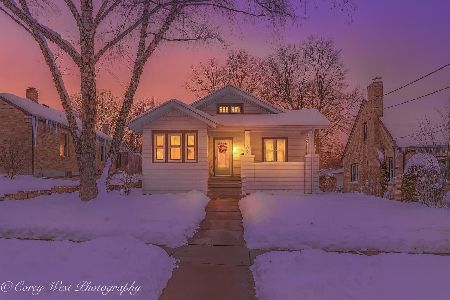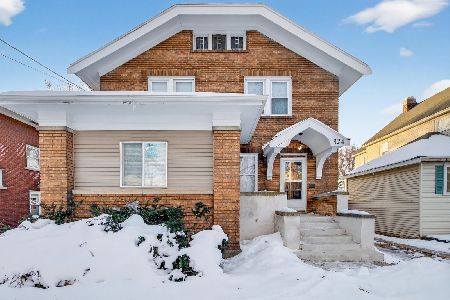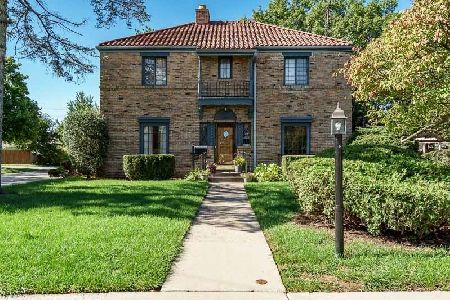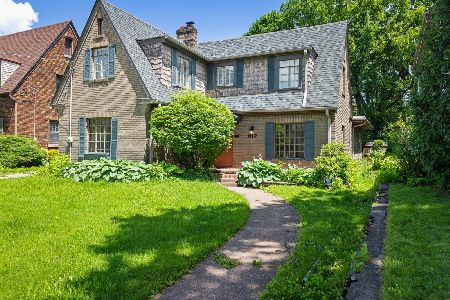820 Lundvall Avenue, Rockford, Illinois 61107
$210,000
|
Sold
|
|
| Status: | Closed |
| Sqft: | 2,452 |
| Cost/Sqft: | $84 |
| Beds: | 4 |
| Baths: | 3 |
| Year Built: | 1940 |
| Property Taxes: | $6,861 |
| Days On Market: | 1206 |
| Lot Size: | 0,16 |
Description
****Urban Oasis Packed with Tasteful Charm**** At first sight of this character filled beauty you'll notice the clay tile roof, weeping mortar, stunning front entrance and amazing double lot landscape filled with low maintenance shrubbery and fruit bearing trees. Stepping inside through the private foyer, the home boasts of limed oak woodwork throughout. The living room hosts well with 1 of 2 fireplaces and built-in shelves. TONS of natural light with its gorgeous windows. Off the living room is an adorable enclosed porch that also leads out back with a removable door for warmer weather. The dining room connects with the eat-in kitchen full of storage space including a wine refrigerator and two custom built-in cabinets. The basement is fully equipped w/ a second fireplace and dry bar as well as an enormous laundry room and loads of storage space. In the basement the home also has a very unique underground tunnel connecting to the garage! Second floor you'll find all 4 bedrooms with new carpeting, with one room perfect for a home office with its built-in cabinets and shelving. The backyard is a gorgeous oasis with an atrium and pavers. TO TOP IT OFF....there's also a private hot tub spa area behind the garage. Updates include updated electrical outlets and switches. Fresh paint in most rooms. Hot tub, dryer, all kitchen appliances, and sump pumps have been serviced 2022. Doors rekeyed for one key needed on all with smart lock on back door connected to security system that also has two cameras, phone connectivity, and a smart doorbell. Home being sold "as is" with warranty provided.
Property Specifics
| Single Family | |
| — | |
| — | |
| 1940 | |
| — | |
| — | |
| No | |
| 0.16 |
| Winnebago | |
| — | |
| — / Not Applicable | |
| — | |
| — | |
| — | |
| 11643738 | |
| 1219151023 |
Property History
| DATE: | EVENT: | PRICE: | SOURCE: |
|---|---|---|---|
| 28 Jan, 2022 | Sold | $170,000 | MRED MLS |
| 10 Dec, 2021 | Under contract | $199,000 | MRED MLS |
| — | Last price change | $205,000 | MRED MLS |
| 20 Oct, 2021 | Listed for sale | $205,000 | MRED MLS |
| 23 Nov, 2022 | Sold | $210,000 | MRED MLS |
| 24 Oct, 2022 | Under contract | $205,000 | MRED MLS |
| 2 Oct, 2022 | Listed for sale | $205,000 | MRED MLS |
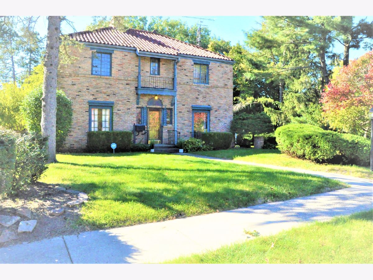
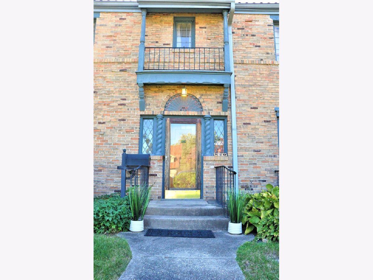
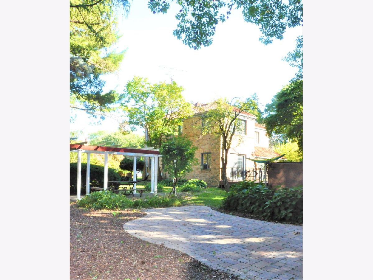
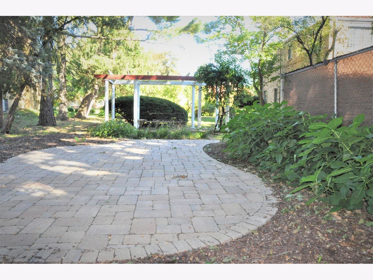
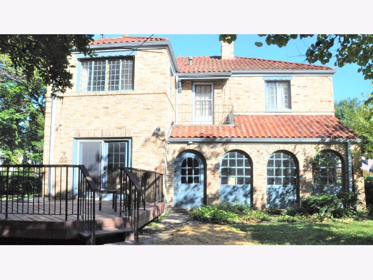
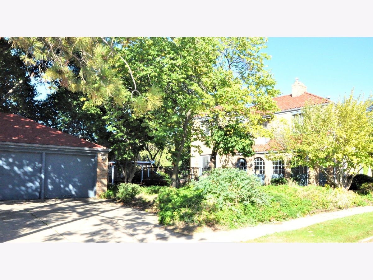
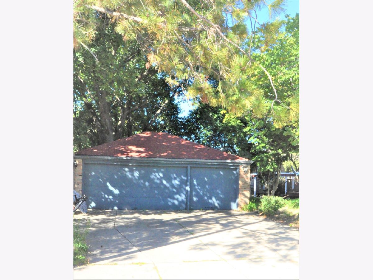
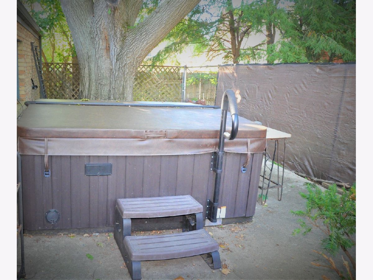
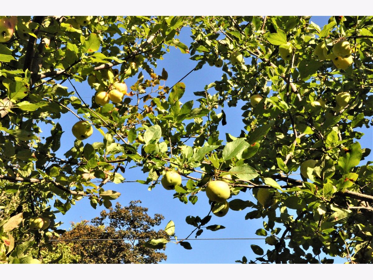
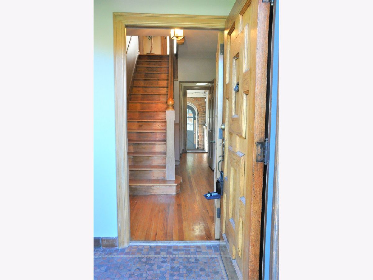
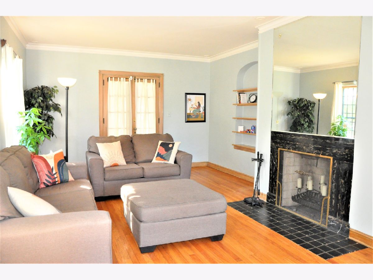
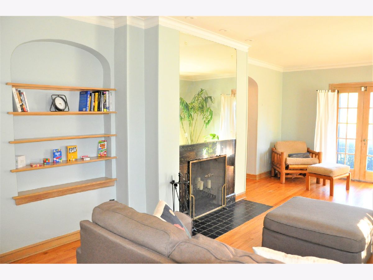
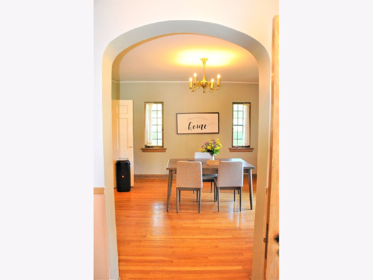
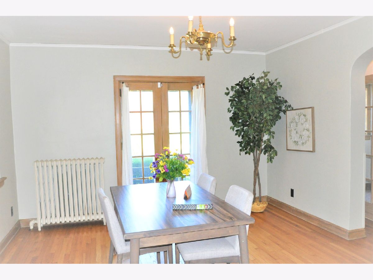
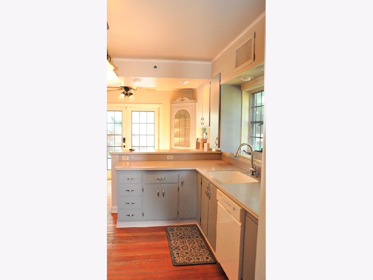
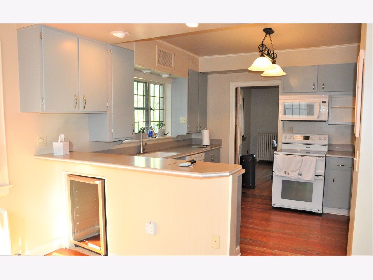
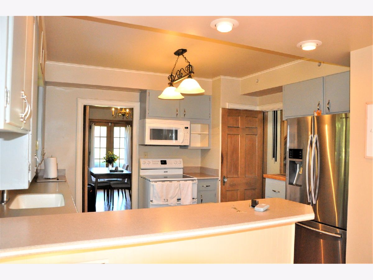
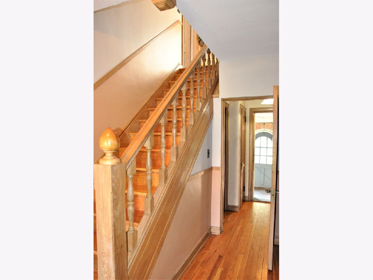
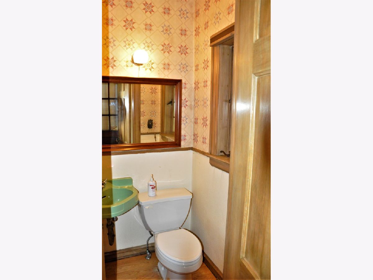
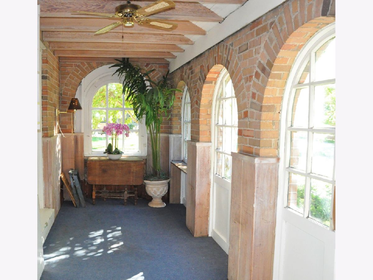
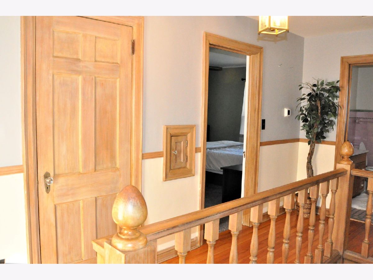
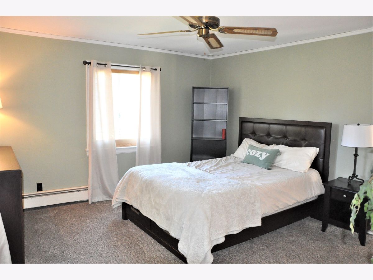
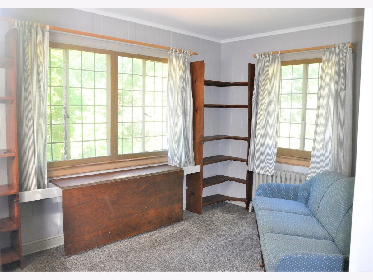
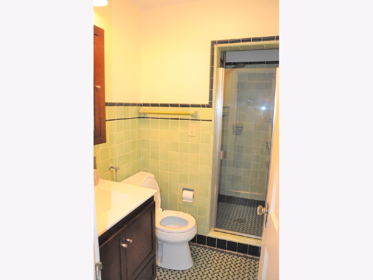
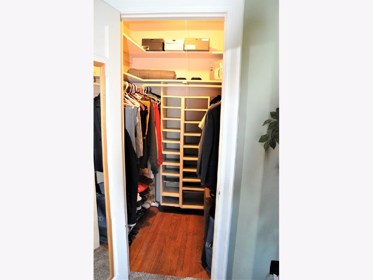
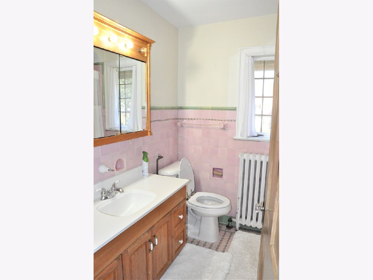
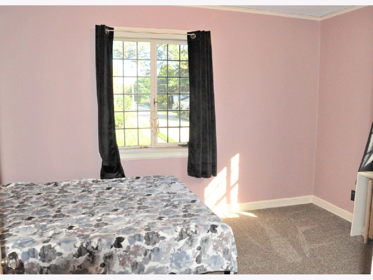
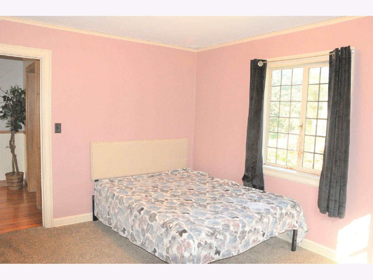
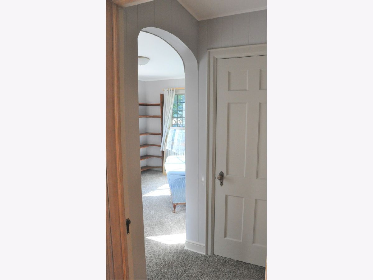
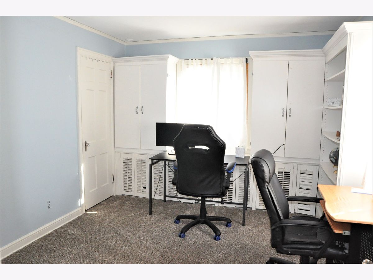
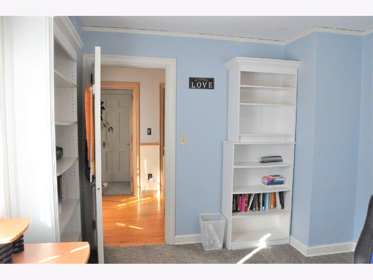
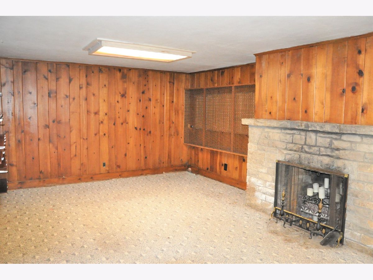
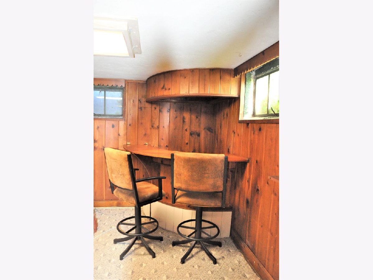
Room Specifics
Total Bedrooms: 4
Bedrooms Above Ground: 4
Bedrooms Below Ground: 0
Dimensions: —
Floor Type: —
Dimensions: —
Floor Type: —
Dimensions: —
Floor Type: —
Full Bathrooms: 3
Bathroom Amenities: —
Bathroom in Basement: 0
Rooms: —
Basement Description: Finished
Other Specifics
| 3.5 | |
| — | |
| Asphalt | |
| — | |
| — | |
| 50X50X140X140 | |
| — | |
| — | |
| — | |
| — | |
| Not in DB | |
| — | |
| — | |
| — | |
| — |
Tax History
| Year | Property Taxes |
|---|---|
| 2022 | $6,728 |
| 2022 | $6,861 |
Contact Agent
Nearby Similar Homes
Nearby Sold Comparables
Contact Agent
Listing Provided By
Berkshire Hathaway HomeServices Crosby Starck Real

