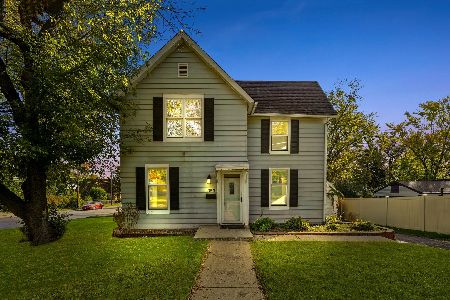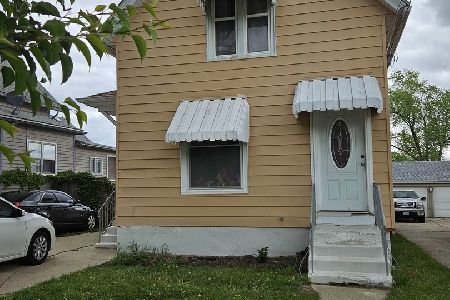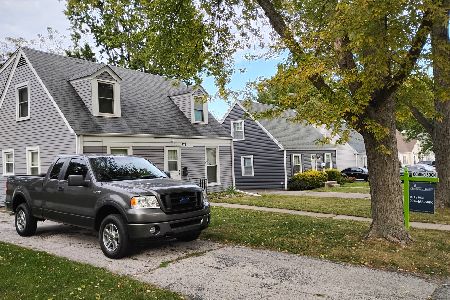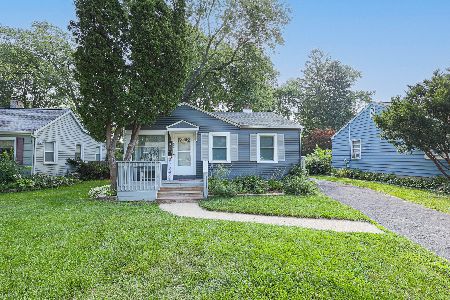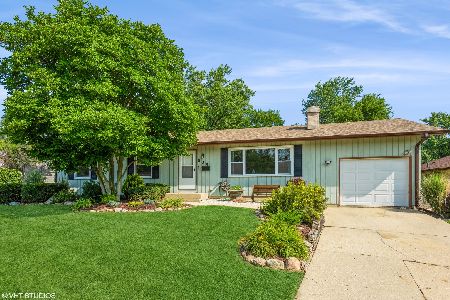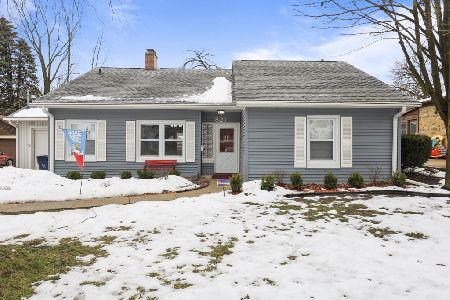820 Morgan Street, Elgin, Illinois 60123
$225,000
|
Sold
|
|
| Status: | Closed |
| Sqft: | 1,440 |
| Cost/Sqft: | $166 |
| Beds: | 3 |
| Baths: | 2 |
| Year Built: | 1947 |
| Property Taxes: | $5,684 |
| Days On Market: | 1280 |
| Lot Size: | 0,00 |
Description
This brick ranch home has new roof (2021) and HVAC (2022), windows (2003) and hot water heater (2022). The big ticket items have been done. Roof and HVAC have transferrable warranty. The heater in the large sunroom as-is. The basement has a bathroom with shower, family room and bonus room. Bring your skills to finish the lower lever flooring. Attached garage (EGDO-as is). This home has a large lot and is not far from the Elgin Sports Complex with it's golf course, soccer fields, BMX track, park and all that Elgin has to offer with a beautiful library and Veterans Park.
Property Specifics
| Single Family | |
| — | |
| — | |
| 1947 | |
| — | |
| — | |
| No | |
| — |
| Kane | |
| — | |
| — / Not Applicable | |
| — | |
| — | |
| — | |
| 11438764 | |
| 0623153012 |
Nearby Schools
| NAME: | DISTRICT: | DISTANCE: | |
|---|---|---|---|
|
Grade School
Harriet Gifford Elementary Schoo |
46 | — | |
|
Middle School
Abbott Middle School |
46 | Not in DB | |
|
High School
Larkin High School |
46 | Not in DB | |
Property History
| DATE: | EVENT: | PRICE: | SOURCE: |
|---|---|---|---|
| 22 Aug, 2022 | Sold | $225,000 | MRED MLS |
| 21 Jun, 2022 | Under contract | $239,000 | MRED MLS |
| 17 Jun, 2022 | Listed for sale | $239,000 | MRED MLS |
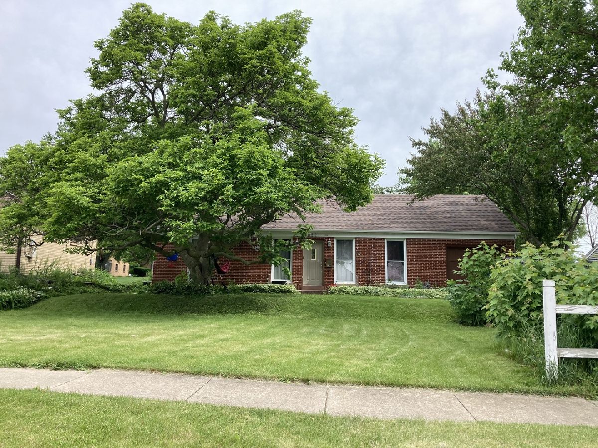
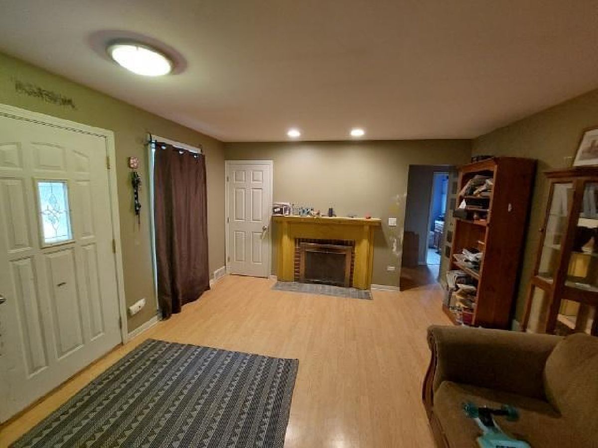
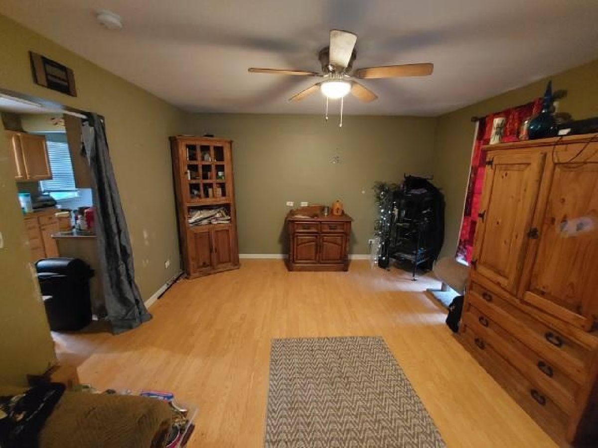
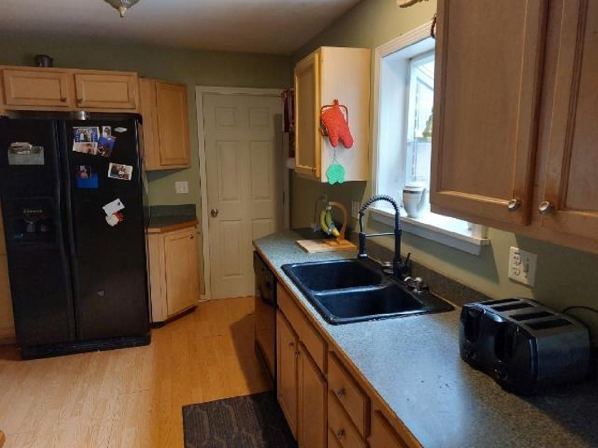
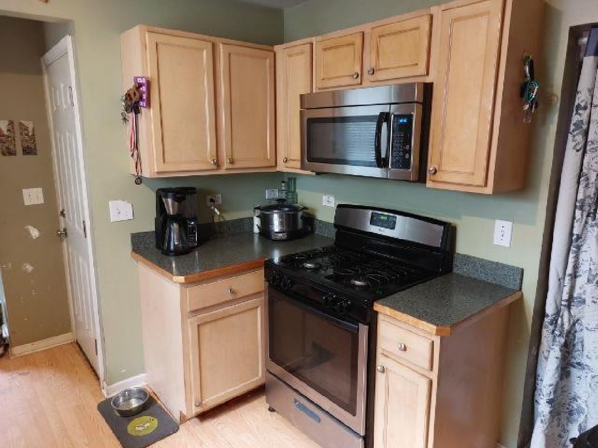
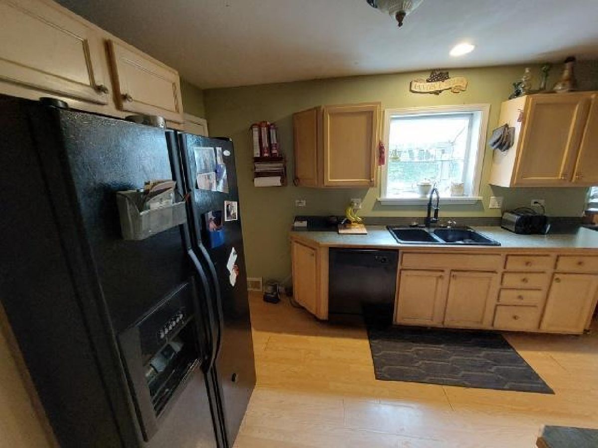
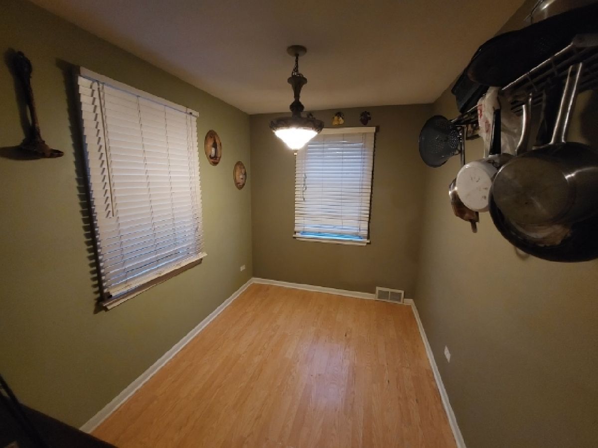
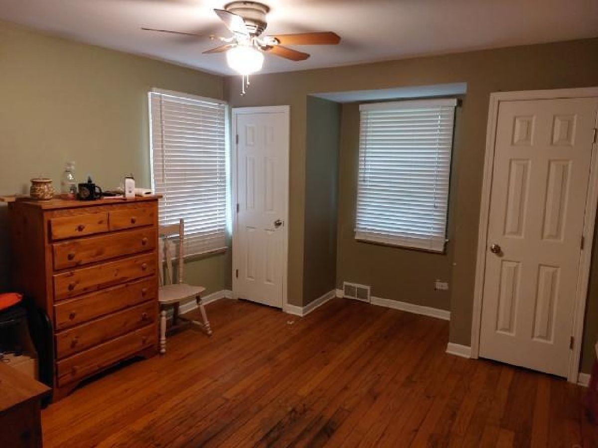
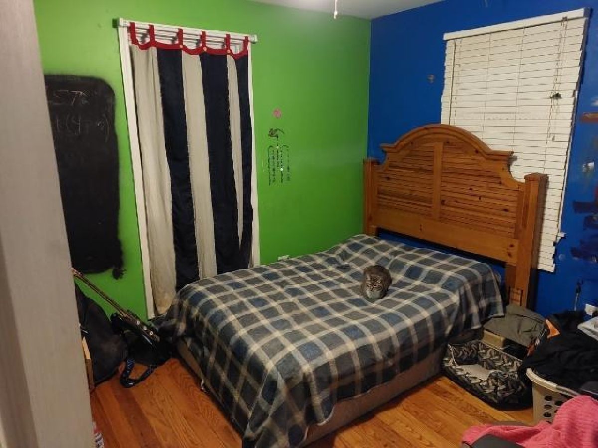
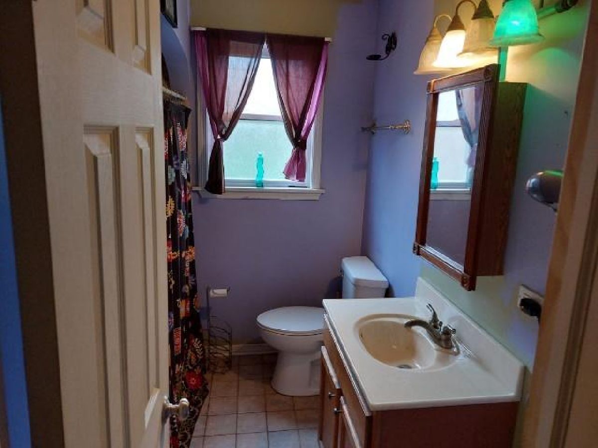
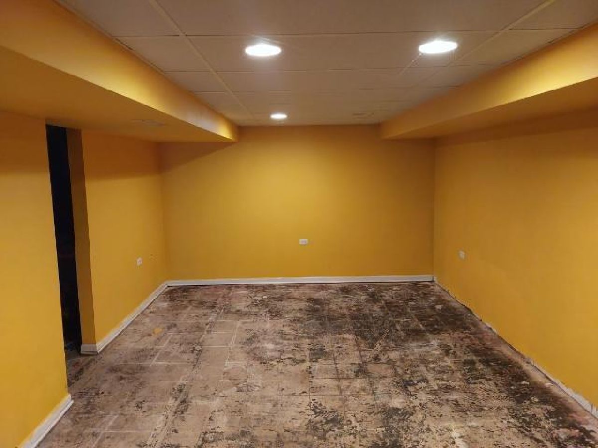
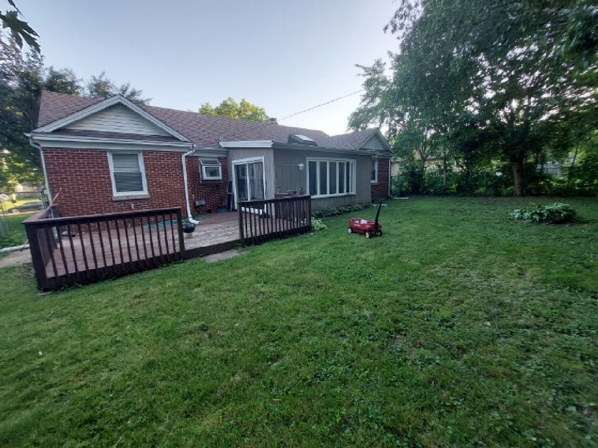
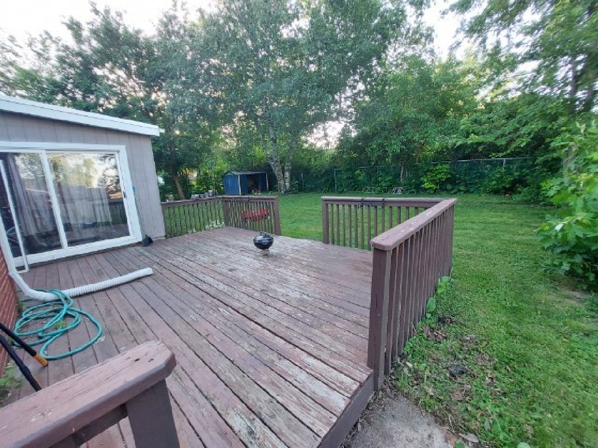
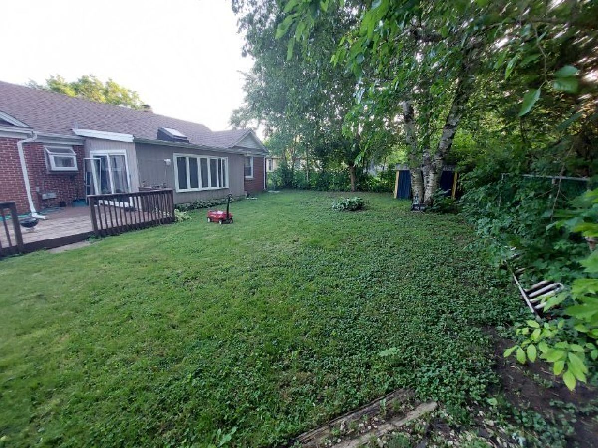




Room Specifics
Total Bedrooms: 3
Bedrooms Above Ground: 3
Bedrooms Below Ground: 0
Dimensions: —
Floor Type: —
Dimensions: —
Floor Type: —
Full Bathrooms: 2
Bathroom Amenities: —
Bathroom in Basement: 1
Rooms: —
Basement Description: Partially Finished
Other Specifics
| 1 | |
| — | |
| Asphalt,Concrete | |
| — | |
| — | |
| 66X130 | |
| — | |
| — | |
| — | |
| — | |
| Not in DB | |
| — | |
| — | |
| — | |
| — |
Tax History
| Year | Property Taxes |
|---|---|
| 2022 | $5,684 |
Contact Agent
Nearby Similar Homes
Contact Agent
Listing Provided By
Realty Executives Advance


