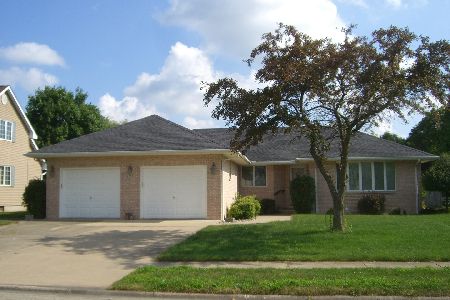820 Palmor Drive, Ottawa, Illinois 61350
$290,000
|
Sold
|
|
| Status: | Closed |
| Sqft: | 1,776 |
| Cost/Sqft: | $158 |
| Beds: | 4 |
| Baths: | 3 |
| Year Built: | 1991 |
| Property Taxes: | $6,225 |
| Days On Market: | 318 |
| Lot Size: | 0,31 |
Description
First time on the market! This beautifully maintained multi-level home offers 4 bedrooms and 2.1 bathrooms, blending comfort, style, and functionality. Step inside to a welcoming foyer that leads to a spacious living room with vaulted ceilings, creating an airy and inviting atmosphere. The dining room, seamlessly connected to the kitchen, features glass sliders that open to a serene, backyard -- your private oasis complete with a stamped patio, custom pergola with a roof, and built-in firepit. The kitchen is a chef's delight, showcasing a breakfast bar peninsula, solid wood cabinetry, quartz countertops, tile backsplash, hardwood flooring, stainless steel appliances, and a pantry closet. The upper level offers three spacious bedrooms, including a primary suite with a private full bath, plus a second full guest bathroom. On the lower level, you'll find a cozy family room featuring a brick gas fireplace, a fourth bedroom, powder room, and laundry area. Additional highlights include ample storage throughout and recent updates such as a freshly painted interior and new gutters and downspouts (2025) and radon mitigation system (2024). Meticulously maintained inside and out-this home is move-in ready and waiting for its next owners!
Property Specifics
| Single Family | |
| — | |
| — | |
| 1991 | |
| — | |
| — | |
| No | |
| 0.31 |
| — | |
| — | |
| 0 / Not Applicable | |
| — | |
| — | |
| — | |
| 12303250 | |
| 2223101017 |
Nearby Schools
| NAME: | DISTRICT: | DISTANCE: | |
|---|---|---|---|
|
High School
Ottawa Township High School |
140 | Not in DB | |
Property History
| DATE: | EVENT: | PRICE: | SOURCE: |
|---|---|---|---|
| 21 Apr, 2025 | Sold | $290,000 | MRED MLS |
| 5 Mar, 2025 | Under contract | $279,900 | MRED MLS |
| 4 Mar, 2025 | Listed for sale | $279,900 | MRED MLS |
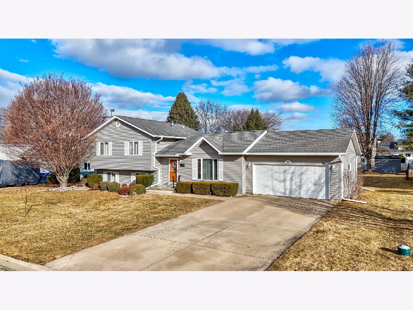
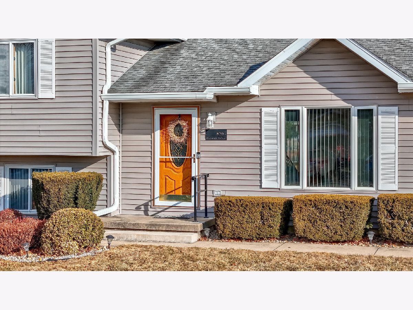
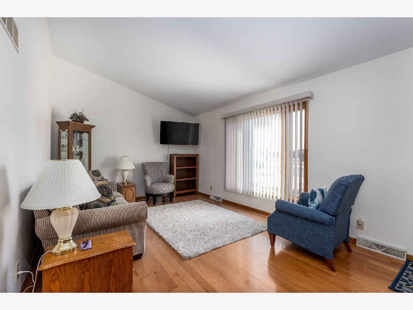
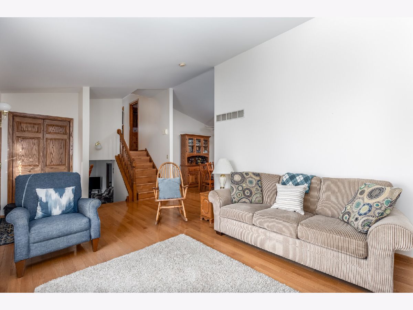
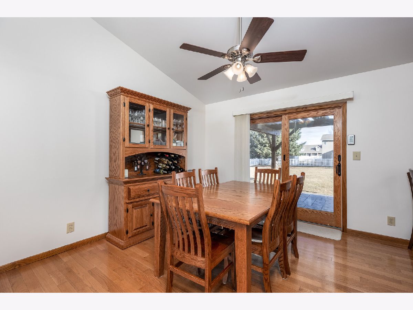
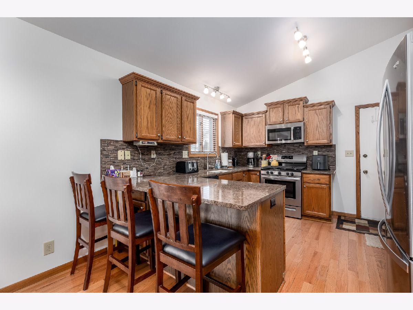
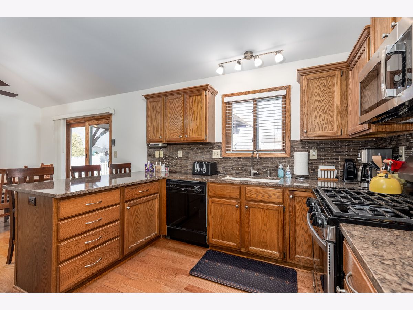
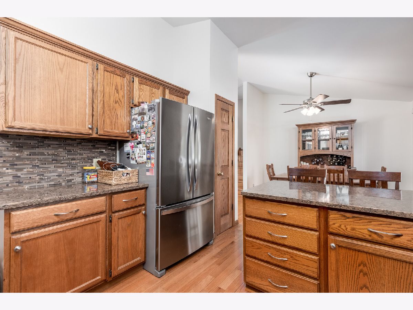
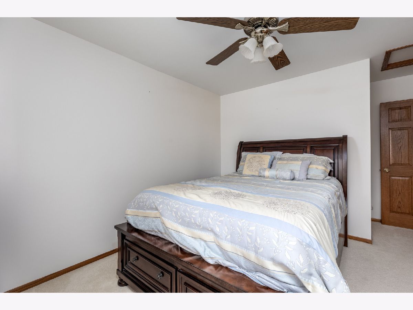
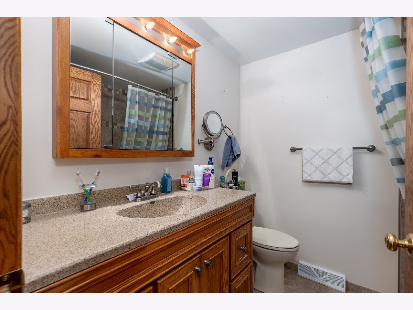
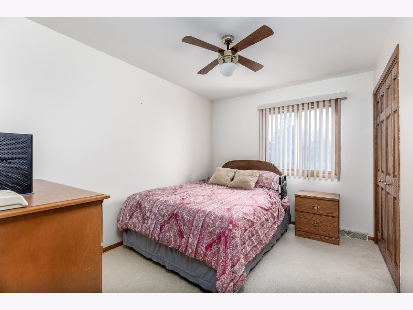
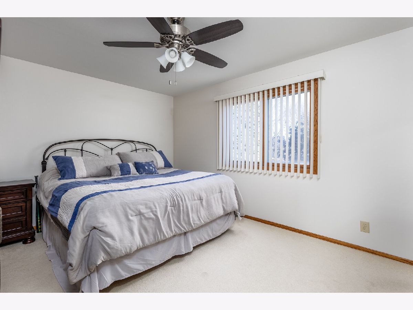
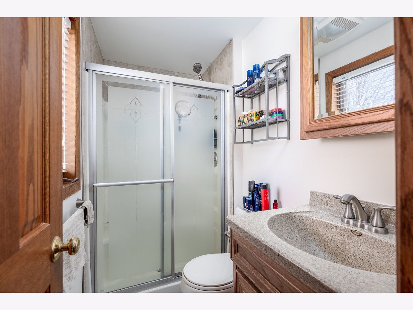
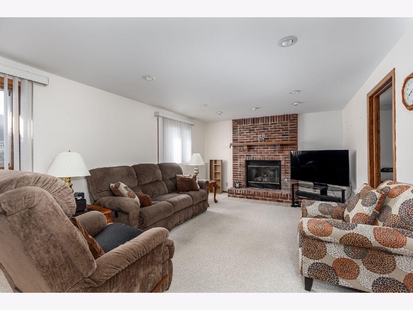
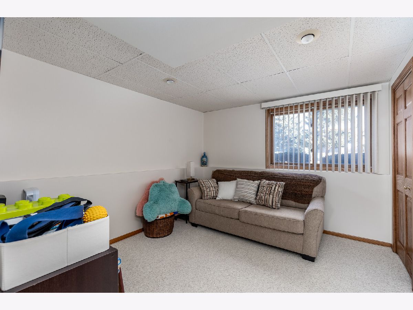
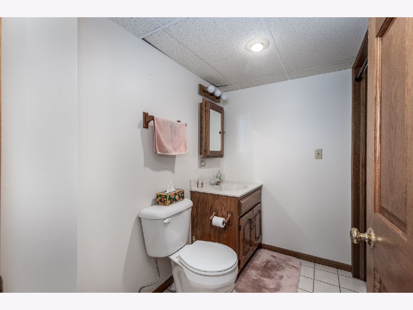
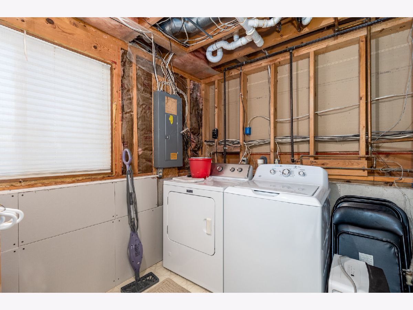
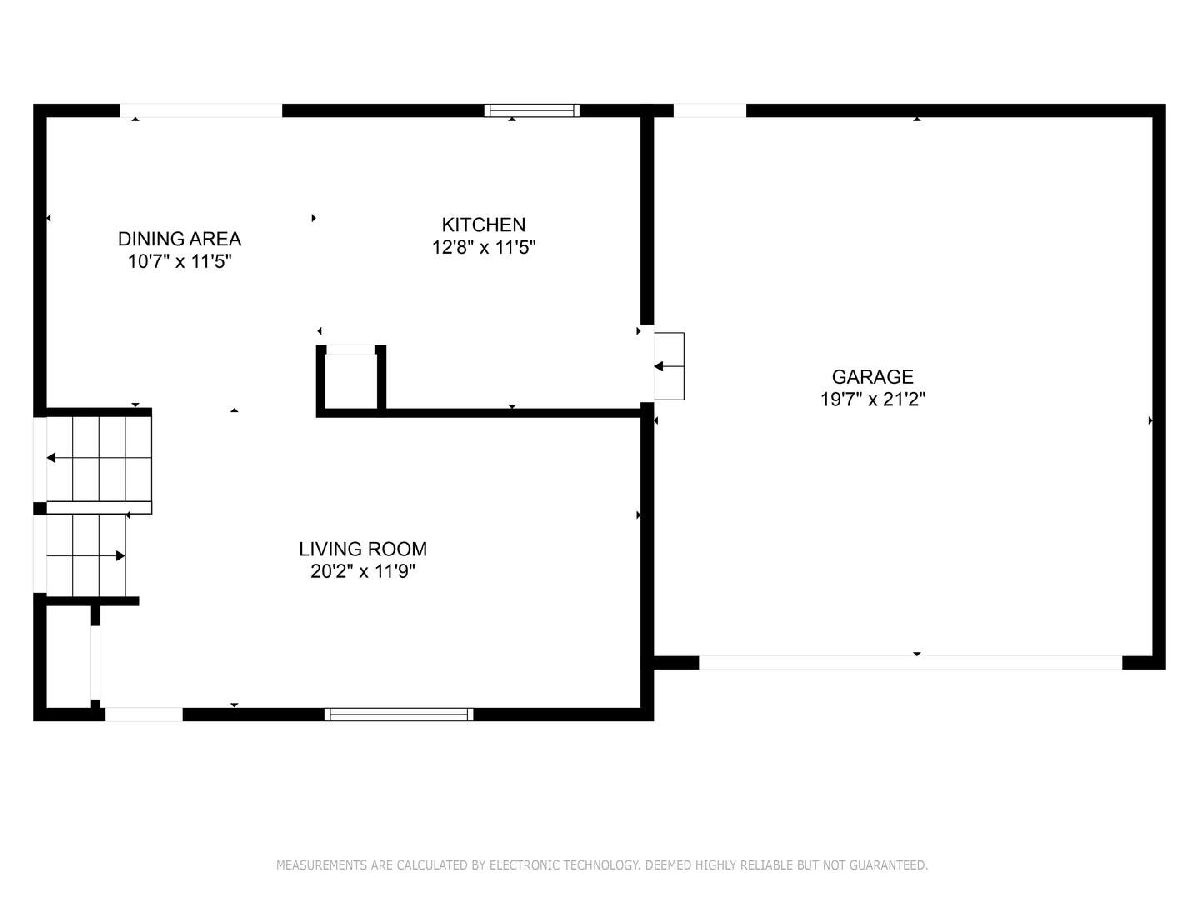
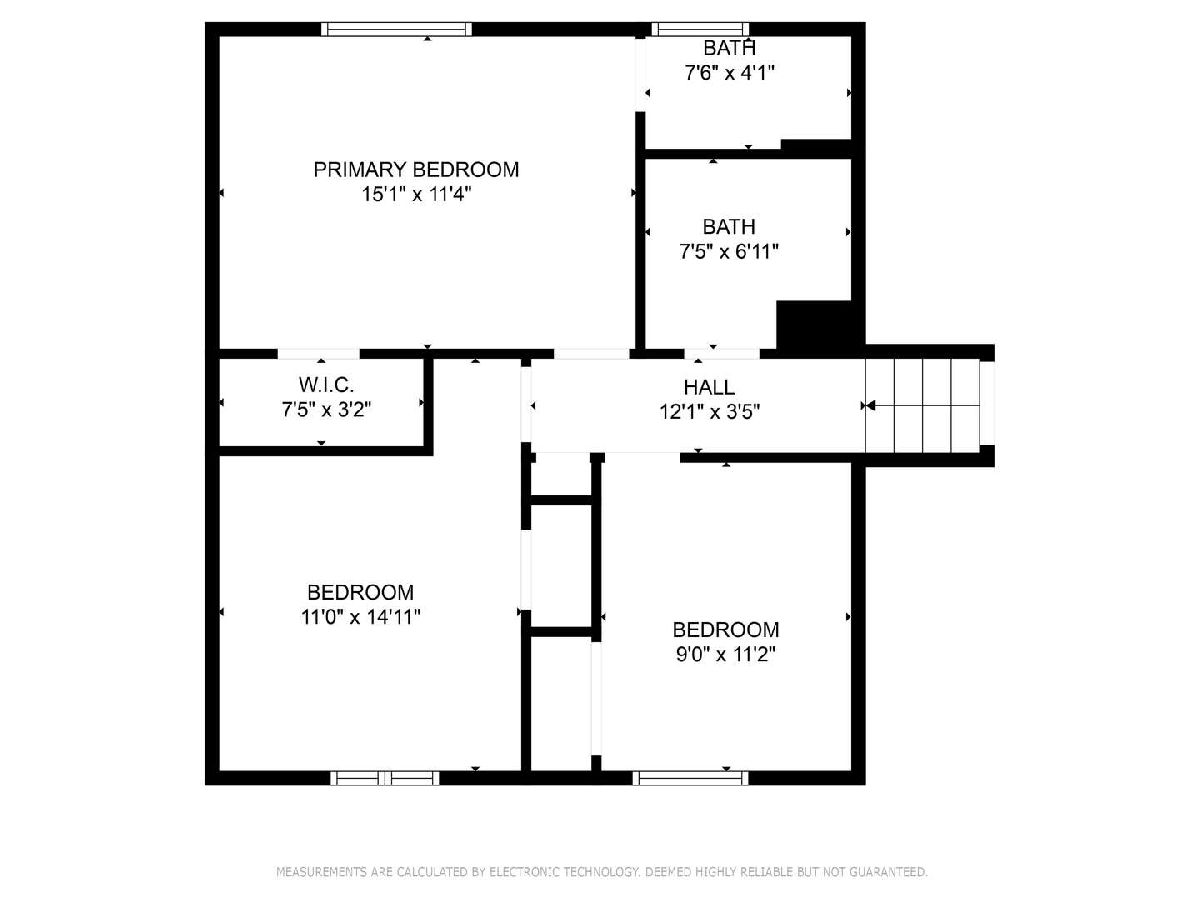
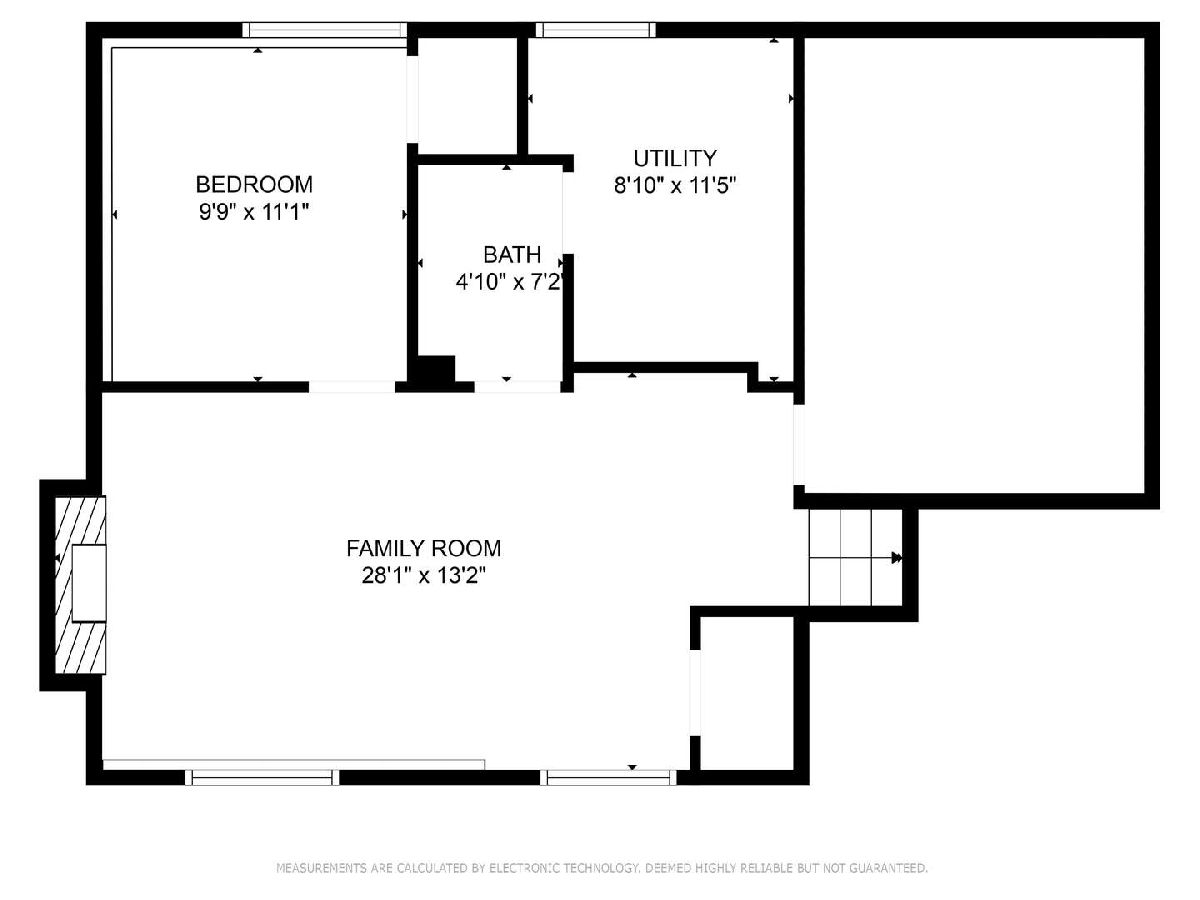
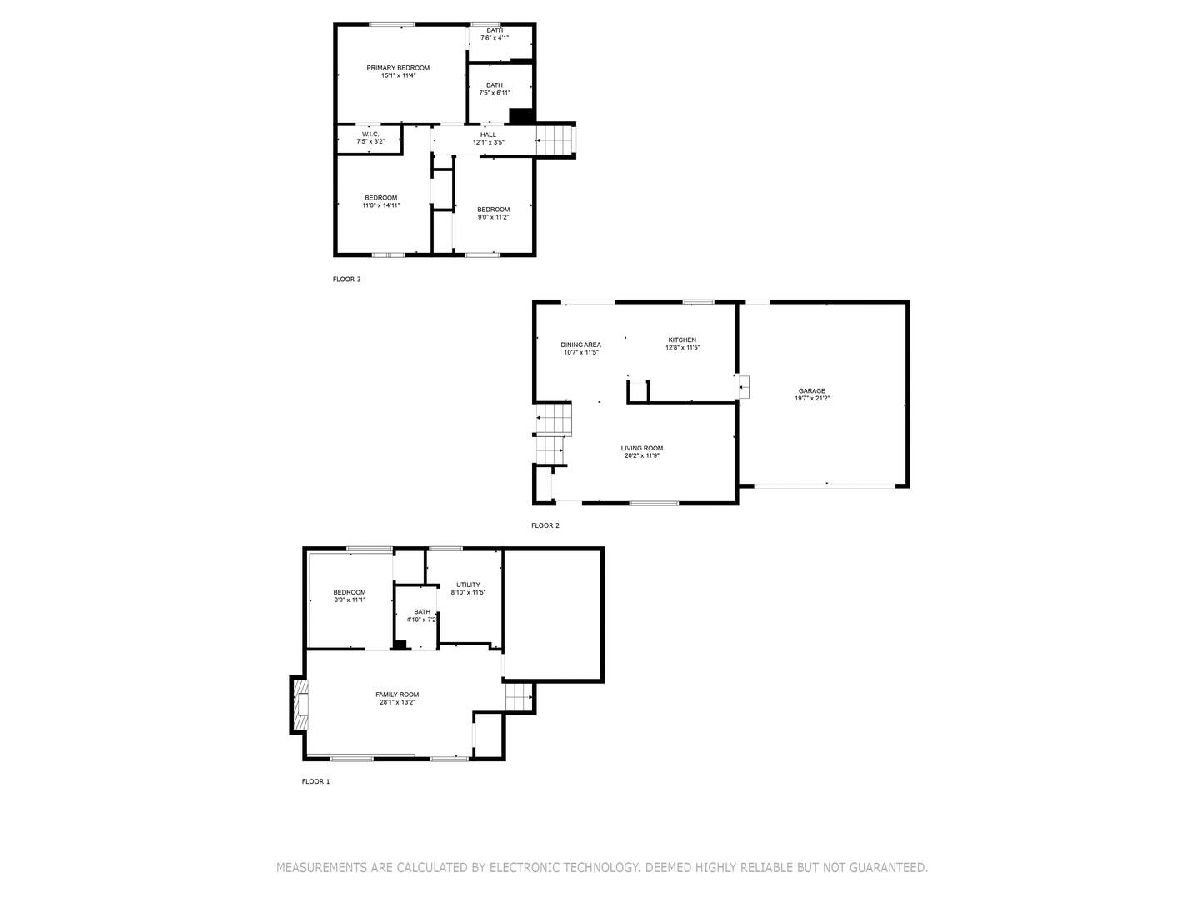
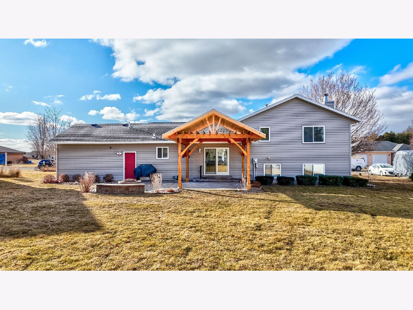
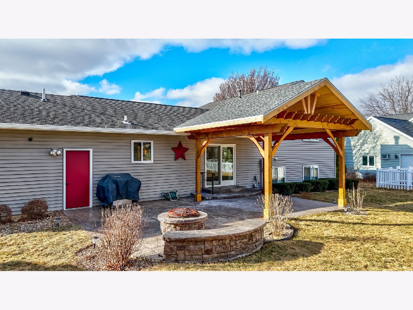
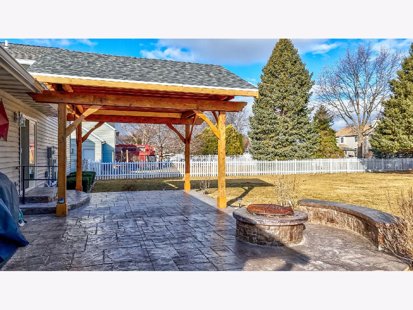
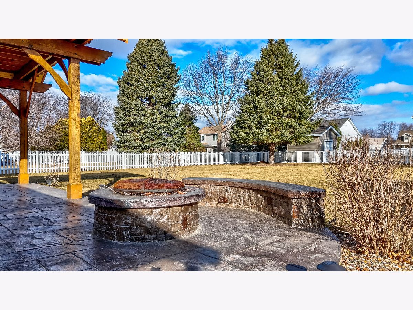
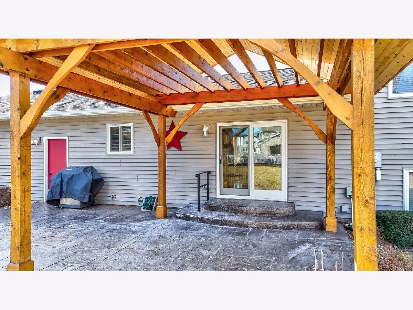
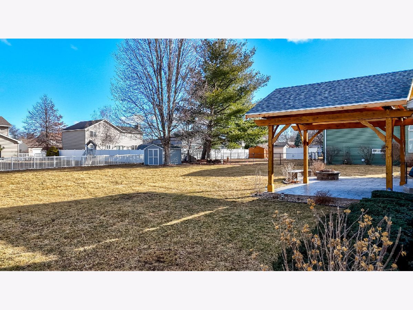
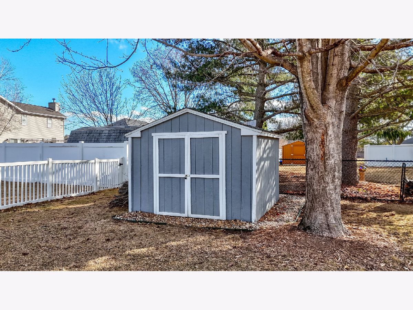
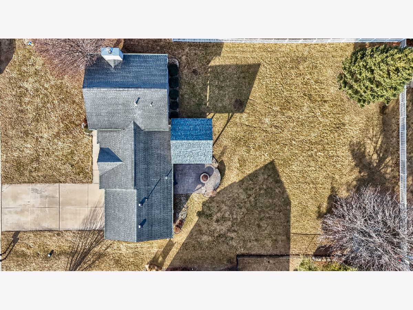
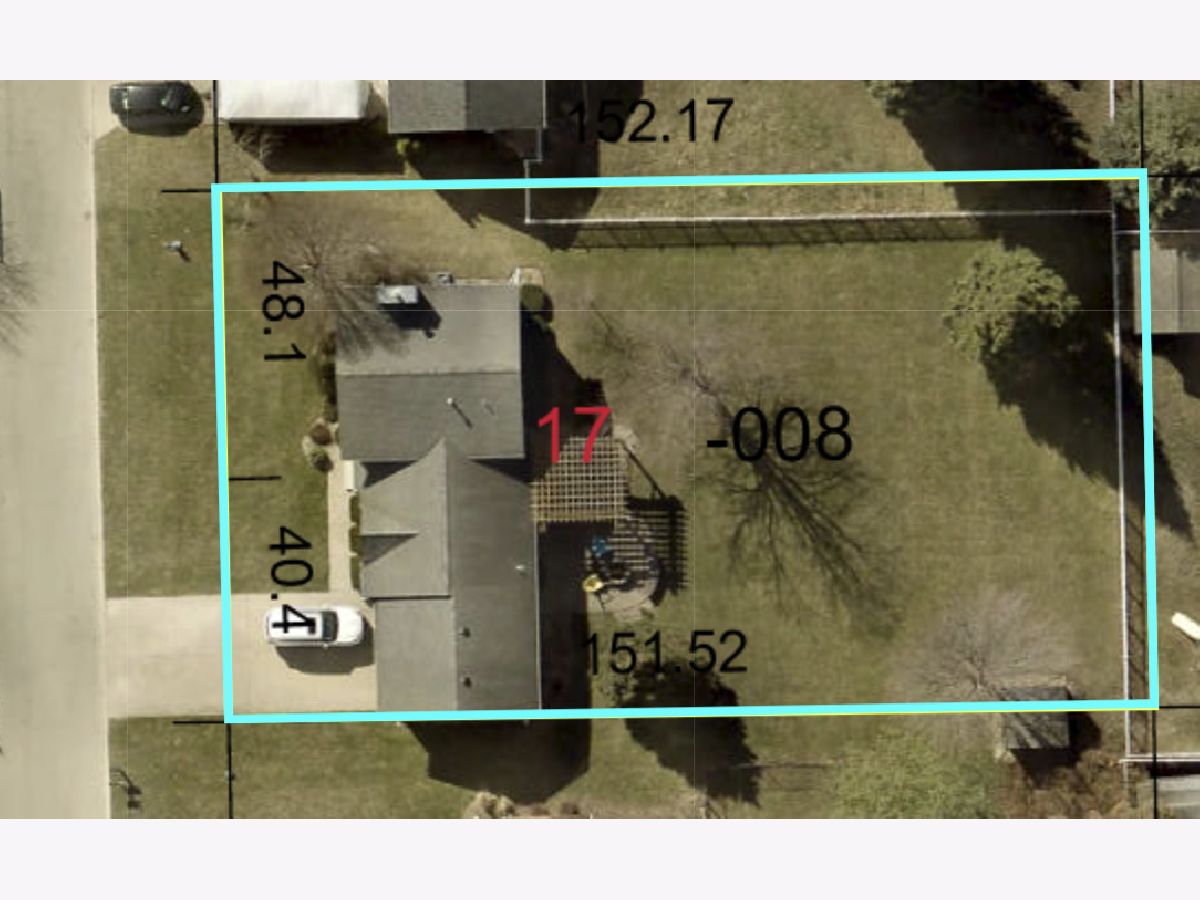
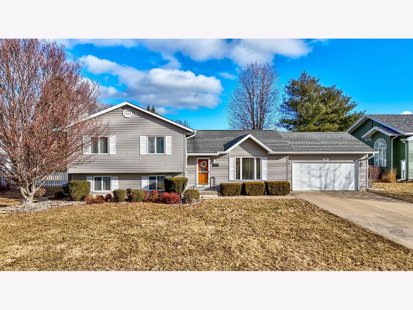
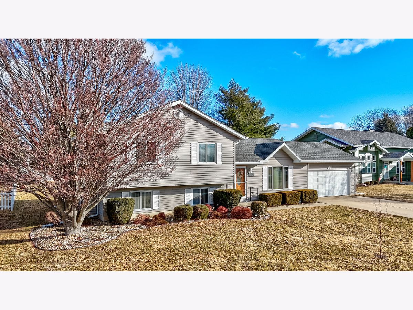
Room Specifics
Total Bedrooms: 4
Bedrooms Above Ground: 4
Bedrooms Below Ground: 0
Dimensions: —
Floor Type: —
Dimensions: —
Floor Type: —
Dimensions: —
Floor Type: —
Full Bathrooms: 3
Bathroom Amenities: —
Bathroom in Basement: 1
Rooms: —
Basement Description: —
Other Specifics
| 2 | |
| — | |
| — | |
| — | |
| — | |
| 88.5X151.52 | |
| — | |
| — | |
| — | |
| — | |
| Not in DB | |
| — | |
| — | |
| — | |
| — |
Tax History
| Year | Property Taxes |
|---|---|
| 2025 | $6,225 |
Contact Agent
Nearby Similar Homes
Nearby Sold Comparables
Contact Agent
Listing Provided By
Coldwell Banker Real Estate Group





