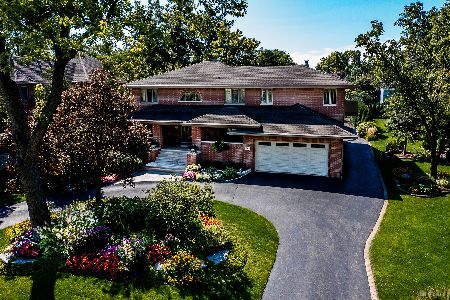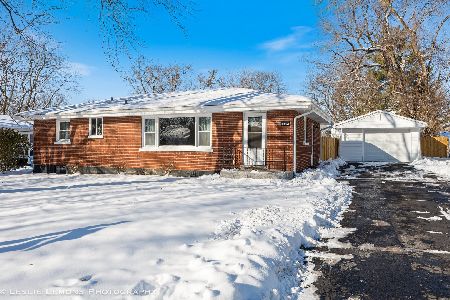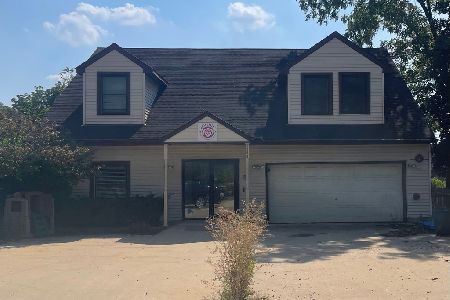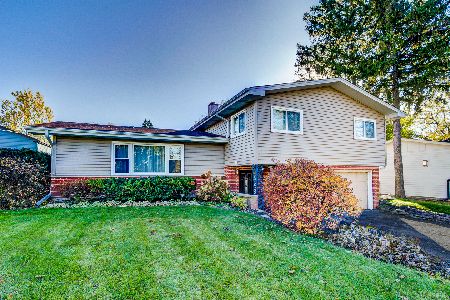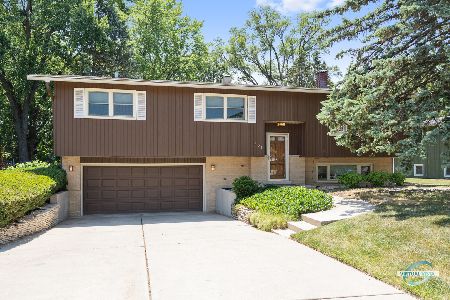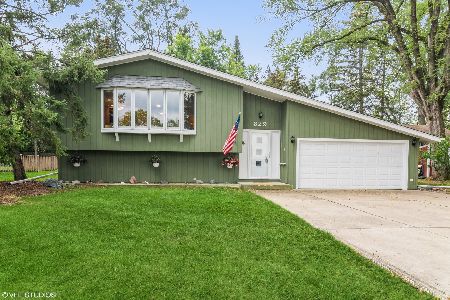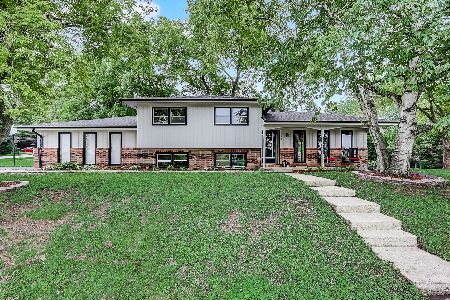820 Riedy Road, Lisle, Illinois 60532
$860,000
|
Sold
|
|
| Status: | Closed |
| Sqft: | 4,228 |
| Cost/Sqft: | $213 |
| Beds: | 5 |
| Baths: | 5 |
| Year Built: | 2007 |
| Property Taxes: | $21,541 |
| Days On Market: | 2207 |
| Lot Size: | 0,57 |
Description
Exquisite Custom Built Home with a Finished, Walk-Out Basement Situated on a Stunnning 1/2 Acre (100x250) Lot! This Perfectly Designed Home Boasts Quality Construction and Craftsmanship Throughout! Custom Cooks Kitchen with White Cabinetry, 2 Islands, Large Eating Area, Prof Grade Appliances & Walk-in Pantry. Huge Screen Room with Radiant Heat, Vaulted Ceiling & Hot Tub Exiting to Multi-Level Maintenance Free Deck. Large Family Room with Custom Built-in Cabinetry, Fireplace and Panoramic Views of Backyard. Oversized Mud-Room with 2 Closets & Built-in Cubbies. Incredible WALK-OUT BASEMENT with Radiant Heat, Custom Built Bar, Gaming Room, Recreation Room, Custom Fireplace, Custom Full Bath & Large Storage Room. Basement French Doors Exit to Beautiful Stamped Concrete Patio and Incredible Yard with Many Mature Trees. Master Bedroom Suite with Custom Master Bath & Large Walk-In Closet. 2nd Floor Laundry with Built-in Cabintry & Sink. 2nd Floor Jack-n-Jill & Hall Baths. 5th Bedroom/Bonus Room with Large 2nd Floor Storage Room. Oversized 3 Car Side-Loaded, Heated Garage. Whole House Audio. In-Ground Sprinkler. Radiant & Zoned Heating. Easy Walk to Town, Train and Sought After Schools!
Property Specifics
| Single Family | |
| — | |
| French Provincial | |
| 2007 | |
| Full,Walkout | |
| — | |
| No | |
| 0.57 |
| Du Page | |
| — | |
| — / Not Applicable | |
| None | |
| Lake Michigan | |
| Public Sewer | |
| 10599667 | |
| 0811112013 |
Nearby Schools
| NAME: | DISTRICT: | DISTANCE: | |
|---|---|---|---|
|
Grade School
Lisle Elementary School |
202 | — | |
|
Middle School
Lisle Junior High School |
202 | Not in DB | |
|
High School
Lisle High School |
202 | Not in DB | |
Property History
| DATE: | EVENT: | PRICE: | SOURCE: |
|---|---|---|---|
| 21 Mar, 2020 | Sold | $860,000 | MRED MLS |
| 12 Feb, 2020 | Under contract | $899,000 | MRED MLS |
| 2 Jan, 2020 | Listed for sale | $899,000 | MRED MLS |
Room Specifics
Total Bedrooms: 5
Bedrooms Above Ground: 5
Bedrooms Below Ground: 0
Dimensions: —
Floor Type: Carpet
Dimensions: —
Floor Type: Carpet
Dimensions: —
Floor Type: Carpet
Dimensions: —
Floor Type: —
Full Bathrooms: 5
Bathroom Amenities: Steam Shower,Double Sink,Full Body Spray Shower
Bathroom in Basement: 1
Rooms: Bedroom 5,Breakfast Room,Recreation Room,Game Room,Mud Room,Storage,Screened Porch
Basement Description: Finished,Exterior Access,Egress Window
Other Specifics
| 3 | |
| Concrete Perimeter | |
| Concrete | |
| Deck, Hot Tub, Porch Screened, Stamped Concrete Patio, Invisible Fence | |
| Landscaped,Mature Trees | |
| 100X256X96X250 | |
| Full | |
| Full | |
| Vaulted/Cathedral Ceilings, Skylight(s), Bar-Wet, Hardwood Floors, Heated Floors, Second Floor Laundry, Built-in Features, Walk-In Closet(s) | |
| Double Oven, Range, Microwave, Dishwasher, High End Refrigerator, Bar Fridge, Washer, Dryer, Disposal, Stainless Steel Appliance(s), Wine Refrigerator, Cooktop, Range Hood | |
| Not in DB | |
| Park, Sidewalks, Street Paved | |
| — | |
| — | |
| Gas Log, Gas Starter |
Tax History
| Year | Property Taxes |
|---|---|
| 2020 | $21,541 |
Contact Agent
Nearby Similar Homes
Nearby Sold Comparables
Contact Agent
Listing Provided By
Realty Executives Legacy

