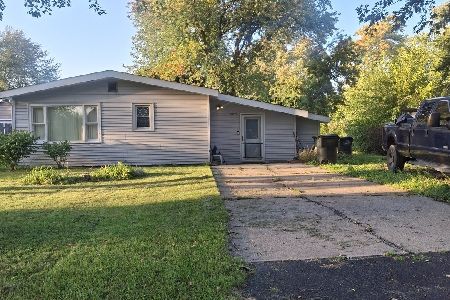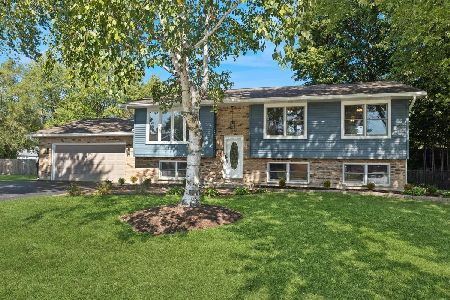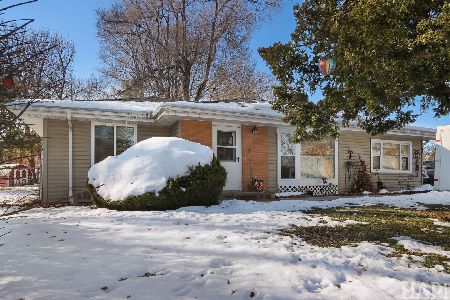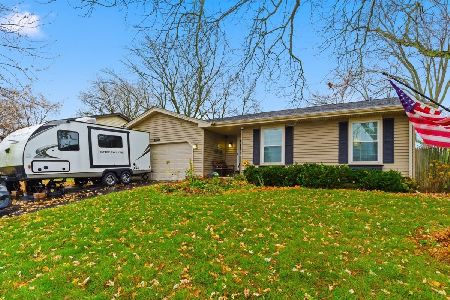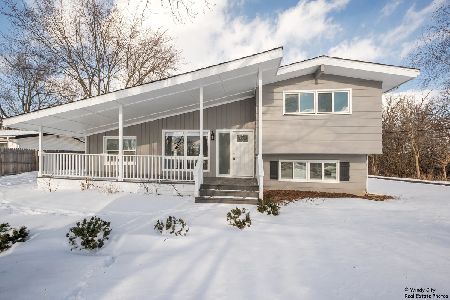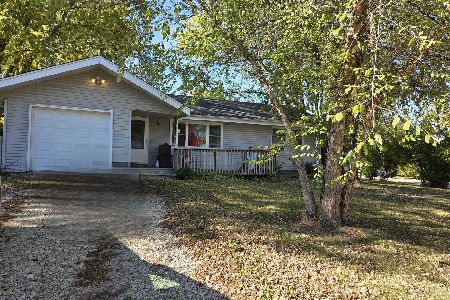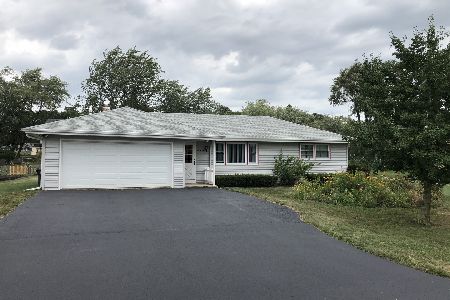820 Spring Drive, Lindenhurst, Illinois 60046
$412,467
|
Sold
|
|
| Status: | Closed |
| Sqft: | 1,793 |
| Cost/Sqft: | $223 |
| Beds: | 2 |
| Baths: | 2 |
| Year Built: | 2021 |
| Property Taxes: | $0 |
| Days On Market: | 1797 |
| Lot Size: | 0,00 |
Description
WELCOME TO BRIARGATE OUR NEWEST AGE 55+ COMMUNITY IN LINDENHURST! Briargate offers easy living in a low-maintenance clubhouse community with access to walking trails and the local forest preserve. Golf courses, shopping and dining are all within a short drive. The Abbeyville ranch at Briargate features new home construction with an integrated open-layout. Your well appointed kitchen includes built-in SS Whirlpool appliances, granite countertops, 42" maple cabinets, a large island with room for seating and is open to your spacious gathering room and casual eating area. Your owner's suite is tucked away to provide the privacy you want and features a large luxury bath with double bowl vanity, full shower with glass door, garden tub and quartz counter tops. Take your coffee out to your year-round sunroom and relax. You also have an extended 2-car garage with plenty of storage. Your flex room can be used as a 3rd bedroom, den or office - your choice! Your bathrooms feature ceramic tile flooring. Enhanced vinyl plank flooring is included in all main floor areas. We include an unmatched transferable warranty. Your fully sodded homesite is professionally landscaped. Photos of model shown with upgrades not available at this price. Homesite 132.
Property Specifics
| Single Family | |
| — | |
| — | |
| 2021 | |
| None | |
| ABBEYVILLE | |
| No | |
| — |
| Lake | |
| Briargate | |
| 197 / Monthly | |
| Lawn Care,Snow Removal | |
| Public | |
| Public Sewer | |
| 11004748 | |
| 06122010370000 |
Nearby Schools
| NAME: | DISTRICT: | DISTANCE: | |
|---|---|---|---|
|
Grade School
B J Hooper Elementary School |
41 | — | |
|
High School
Lakes Community High School |
117 | Not in DB | |
Property History
| DATE: | EVENT: | PRICE: | SOURCE: |
|---|---|---|---|
| 30 Aug, 2021 | Sold | $412,467 | MRED MLS |
| 25 Feb, 2021 | Under contract | $400,126 | MRED MLS |
| 25 Feb, 2021 | Listed for sale | $400,126 | MRED MLS |
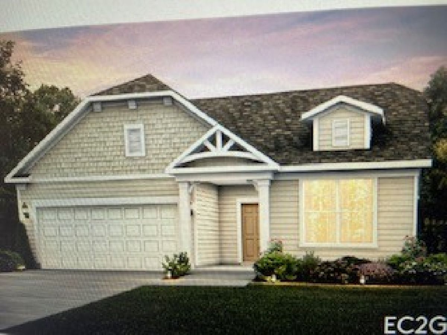
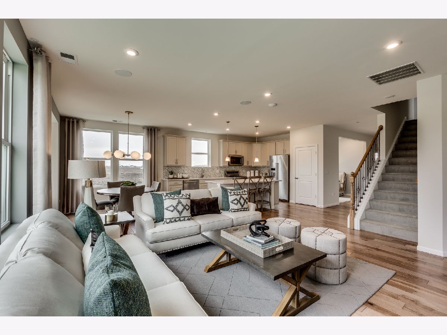
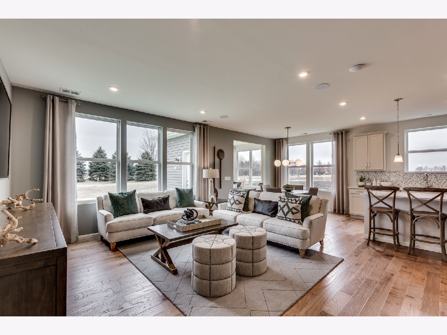
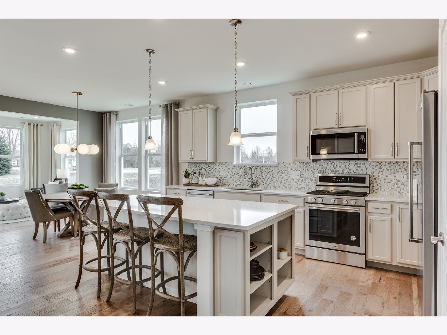
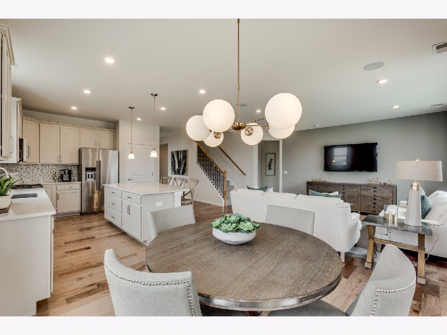
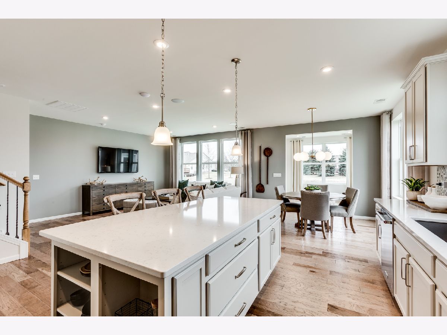
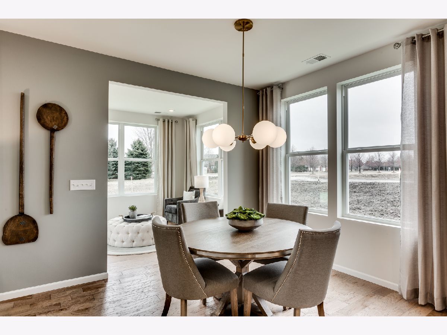
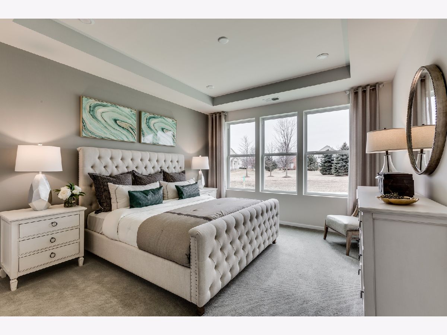
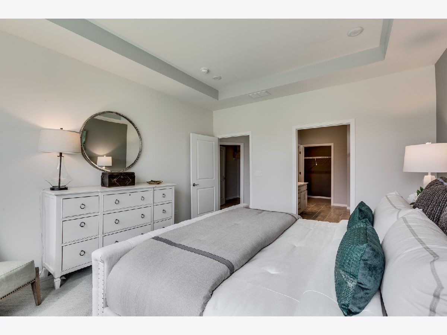
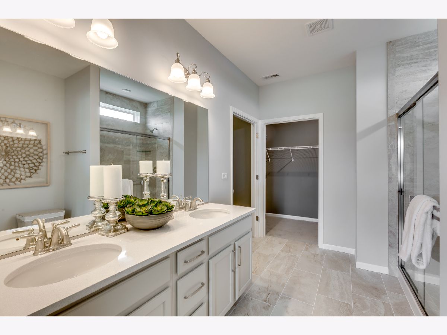
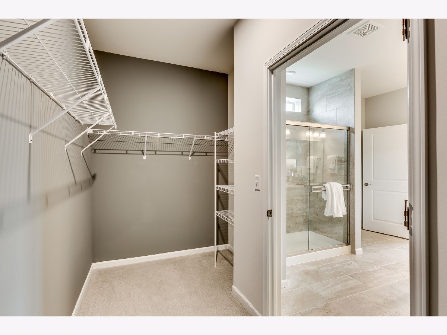
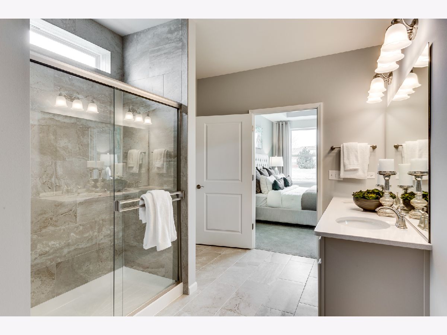
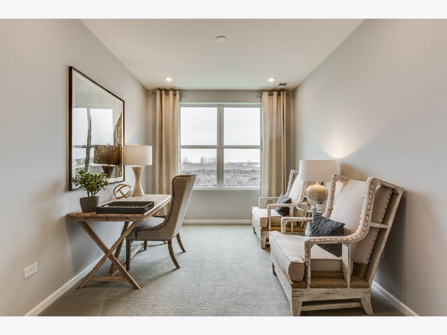
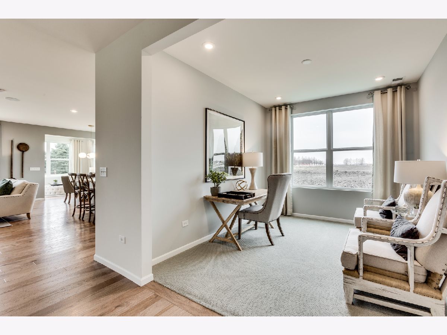
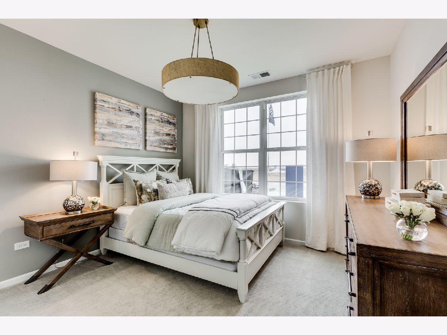
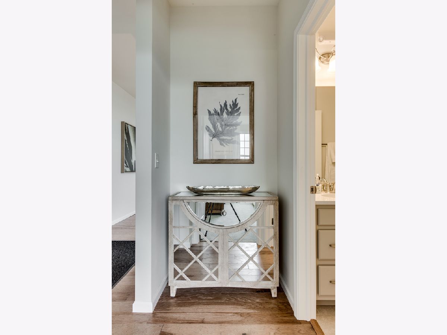
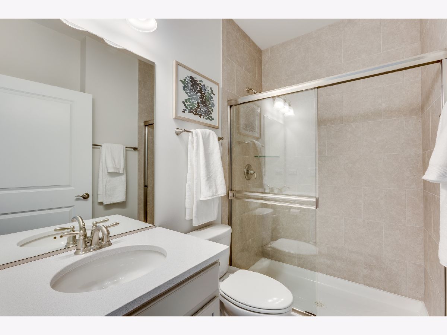
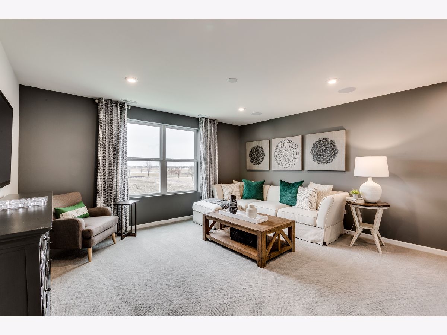
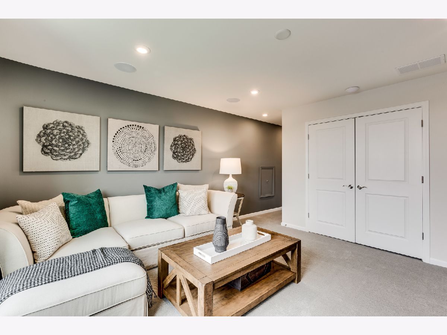
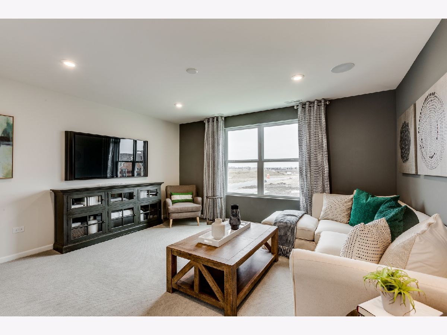
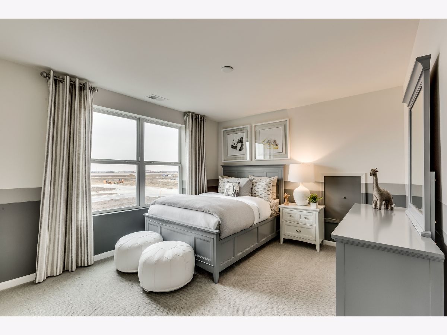
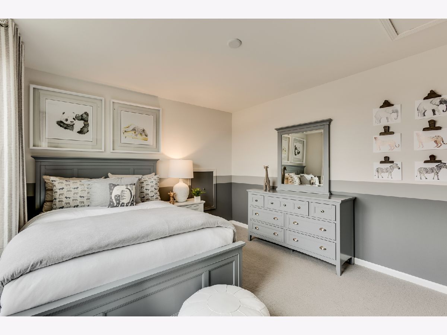
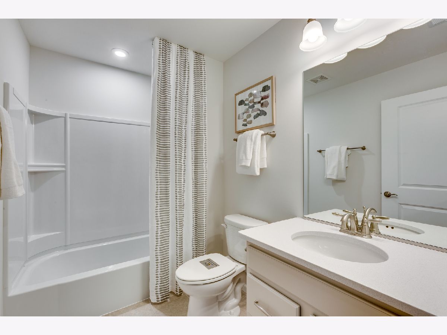
Room Specifics
Total Bedrooms: 2
Bedrooms Above Ground: 2
Bedrooms Below Ground: 0
Dimensions: —
Floor Type: Carpet
Full Bathrooms: 2
Bathroom Amenities: —
Bathroom in Basement: 0
Rooms: Eating Area,Den,Great Room,Heated Sun Room
Basement Description: Slab
Other Specifics
| 2 | |
| — | |
| Asphalt | |
| Patio | |
| — | |
| 60X120 | |
| — | |
| Full | |
| First Floor Bedroom, First Floor Laundry, First Floor Full Bath | |
| Microwave, Dishwasher, Disposal, Cooktop, Built-In Oven | |
| Not in DB | |
| — | |
| — | |
| — | |
| — |
Tax History
| Year | Property Taxes |
|---|
Contact Agent
Nearby Similar Homes
Nearby Sold Comparables
Contact Agent
Listing Provided By
Twin Vines Real Estate Svcs

