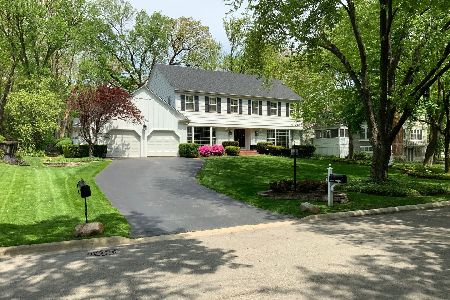820 Washington Street, Hinsdale, Illinois 60521
$1,325,000
|
Sold
|
|
| Status: | Closed |
| Sqft: | 3,464 |
| Cost/Sqft: | $389 |
| Beds: | 4 |
| Baths: | 5 |
| Year Built: | 1949 |
| Property Taxes: | $19,507 |
| Days On Market: | 4266 |
| Lot Size: | 0,63 |
Description
A home with a pedigree reinvented for today's lifestyle. Set amidst lush grounds in Fullersburg, this Zook masterpiece has been lovingly added on to and restored to allow up to the minute conveniences set within a backdrop of refined style and enduring quality. The highest quality improvements and the spaces you are looking for - both formal and informal - along with the privacy of a large, wooded lot. Spectacular!
Property Specifics
| Single Family | |
| — | |
| Traditional | |
| 1949 | |
| Walkout | |
| — | |
| No | |
| 0.63 |
| Du Page | |
| Fullersburg | |
| 0 / Not Applicable | |
| None | |
| Lake Michigan | |
| Public Sewer | |
| 08616442 | |
| 0901110049 |
Nearby Schools
| NAME: | DISTRICT: | DISTANCE: | |
|---|---|---|---|
|
Grade School
Monroe Elementary School |
181 | — | |
|
Middle School
Clarendon Hills Middle School |
181 | Not in DB | |
|
High School
Hinsdale Central High School |
86 | Not in DB | |
Property History
| DATE: | EVENT: | PRICE: | SOURCE: |
|---|---|---|---|
| 6 Aug, 2010 | Sold | $1,155,000 | MRED MLS |
| 19 Jun, 2010 | Under contract | $1,295,000 | MRED MLS |
| — | Last price change | $1,675,000 | MRED MLS |
| 8 Jul, 2009 | Listed for sale | $1,775,000 | MRED MLS |
| 26 Jul, 2012 | Sold | $1,180,000 | MRED MLS |
| 22 Jun, 2012 | Under contract | $1,230,000 | MRED MLS |
| 9 May, 2012 | Listed for sale | $1,230,000 | MRED MLS |
| 16 Jul, 2014 | Sold | $1,325,000 | MRED MLS |
| 17 May, 2014 | Under contract | $1,349,000 | MRED MLS |
| 15 May, 2014 | Listed for sale | $1,349,000 | MRED MLS |
| 23 Aug, 2022 | Sold | $1,575,000 | MRED MLS |
| 16 May, 2022 | Under contract | $2,000,000 | MRED MLS |
| 29 Apr, 2022 | Listed for sale | $2,000,000 | MRED MLS |
| 10 Oct, 2025 | Sold | $2,000,000 | MRED MLS |
| 22 Sep, 2025 | Under contract | $1,950,000 | MRED MLS |
| 17 Sep, 2025 | Listed for sale | $1,950,000 | MRED MLS |
Room Specifics
Total Bedrooms: 4
Bedrooms Above Ground: 4
Bedrooms Below Ground: 0
Dimensions: —
Floor Type: Carpet
Dimensions: —
Floor Type: Carpet
Dimensions: —
Floor Type: Ceramic Tile
Full Bathrooms: 5
Bathroom Amenities: Whirlpool,Separate Shower
Bathroom in Basement: 1
Rooms: Breakfast Room,Foyer,Office
Basement Description: Finished,Exterior Access
Other Specifics
| 4 | |
| Concrete Perimeter | |
| Brick | |
| Patio, Storms/Screens | |
| Irregular Lot | |
| 153X160X118X36X286 | |
| Pull Down Stair,Unfinished | |
| Full | |
| Vaulted/Cathedral Ceilings, Hardwood Floors, First Floor Bedroom, First Floor Full Bath | |
| Double Oven, Range, Microwave, Dishwasher, Refrigerator, Freezer, Washer, Dryer, Disposal, Wine Refrigerator | |
| Not in DB | |
| Street Lights, Street Paved | |
| — | |
| — | |
| Wood Burning |
Tax History
| Year | Property Taxes |
|---|---|
| 2010 | $17,328 |
| 2012 | $18,702 |
| 2014 | $19,507 |
| 2022 | $6,070 |
| 2025 | $24,924 |
Contact Agent
Nearby Similar Homes
Nearby Sold Comparables
Contact Agent
Listing Provided By
Coldwell Banker Residential










